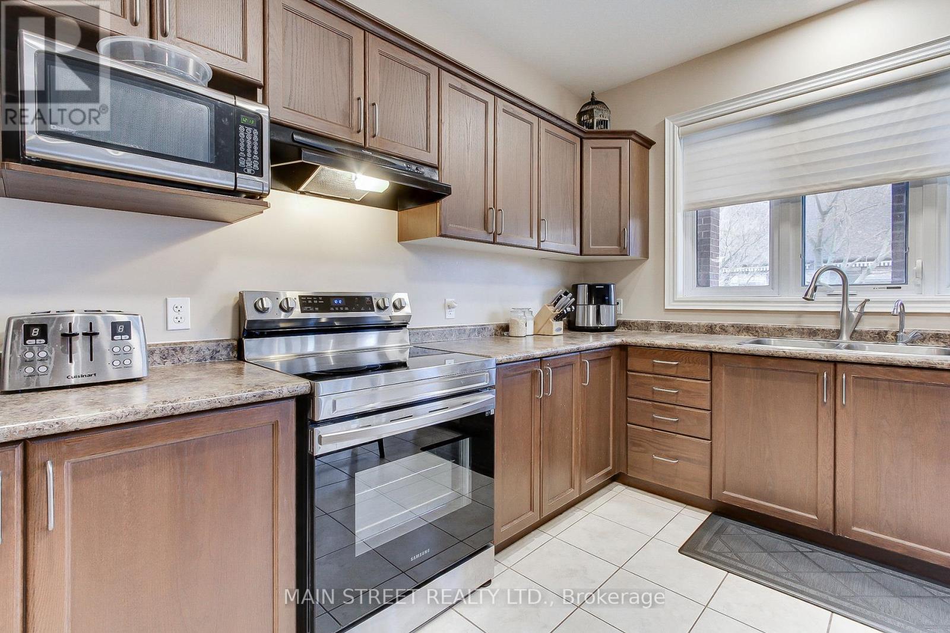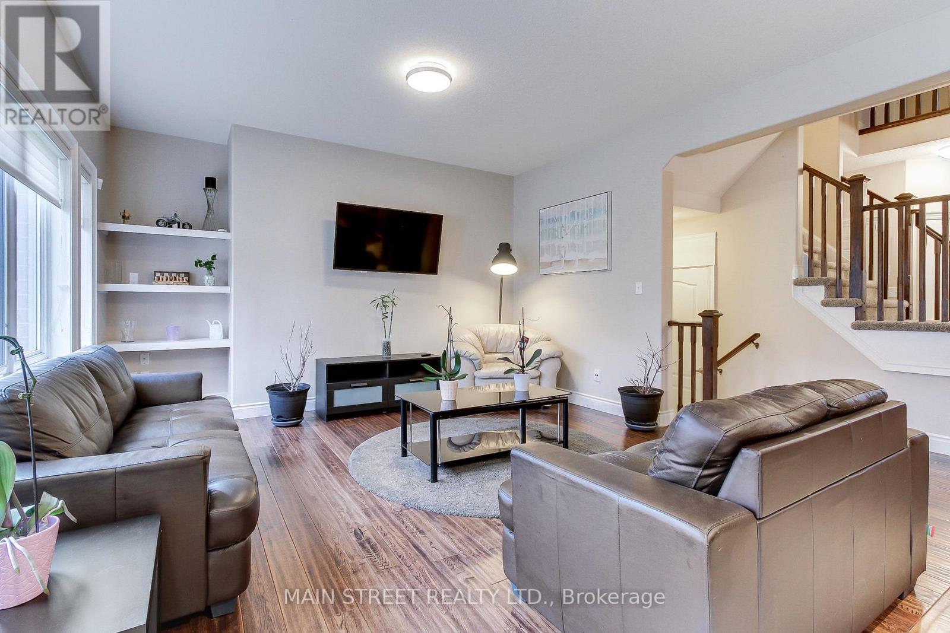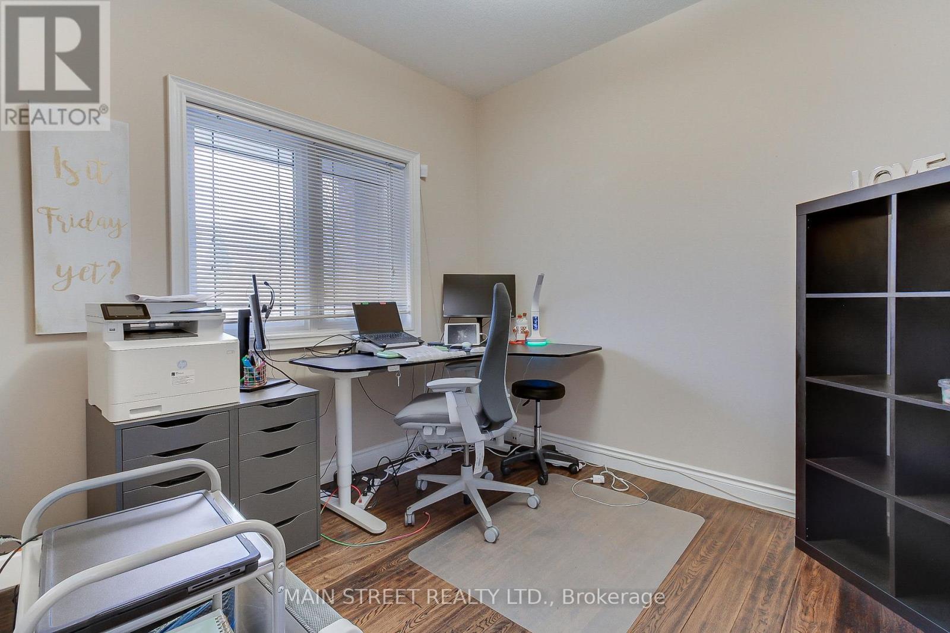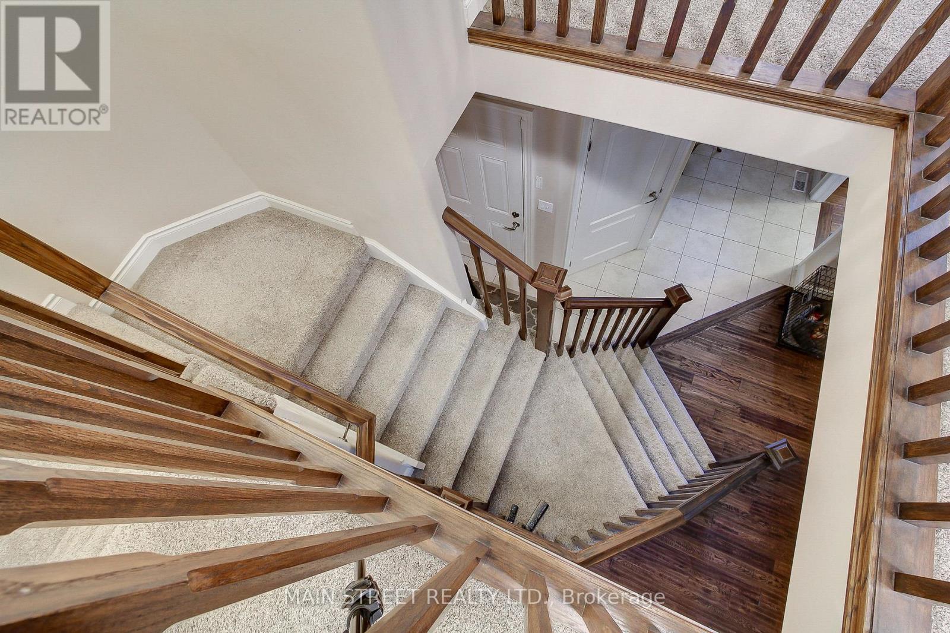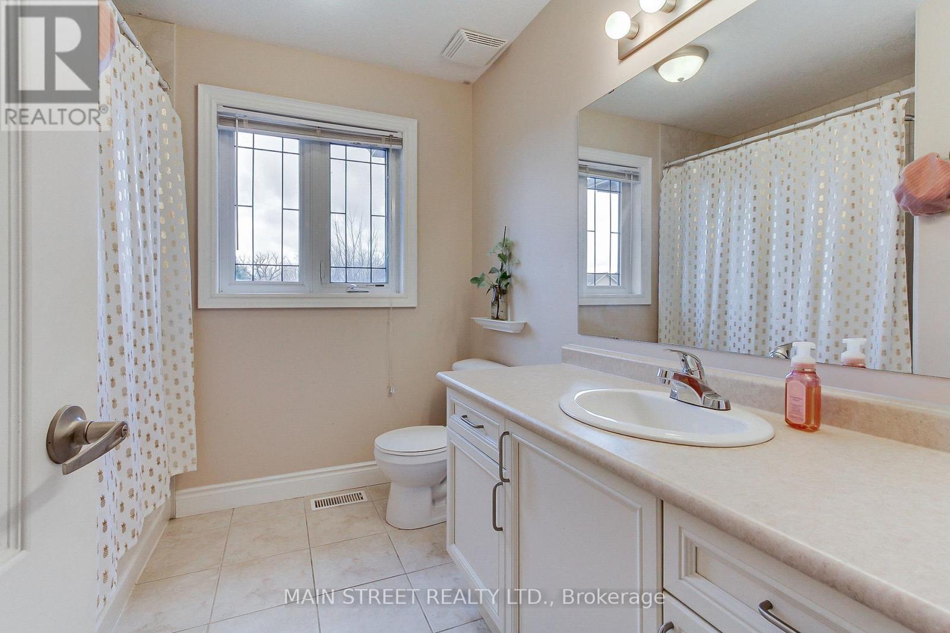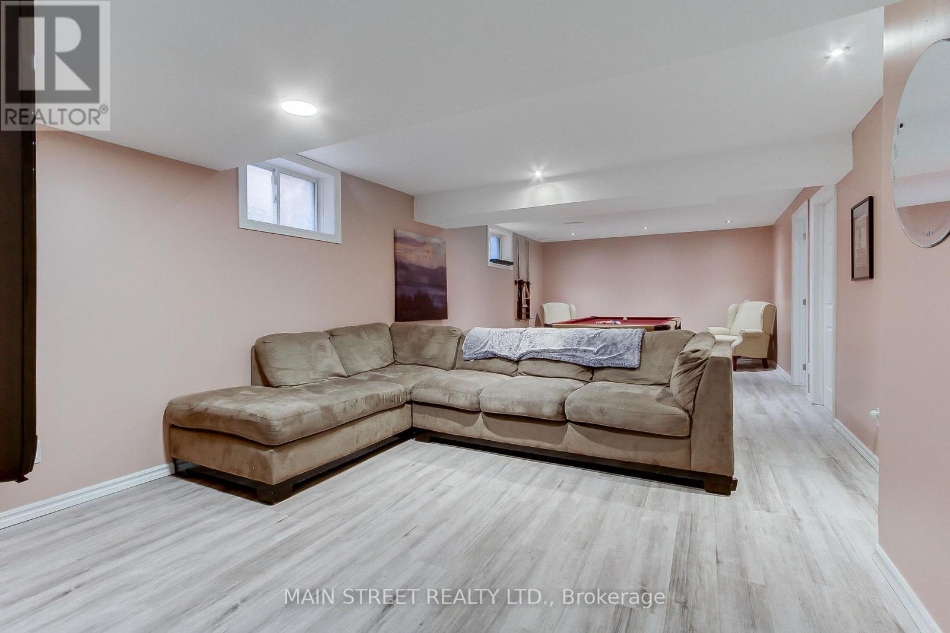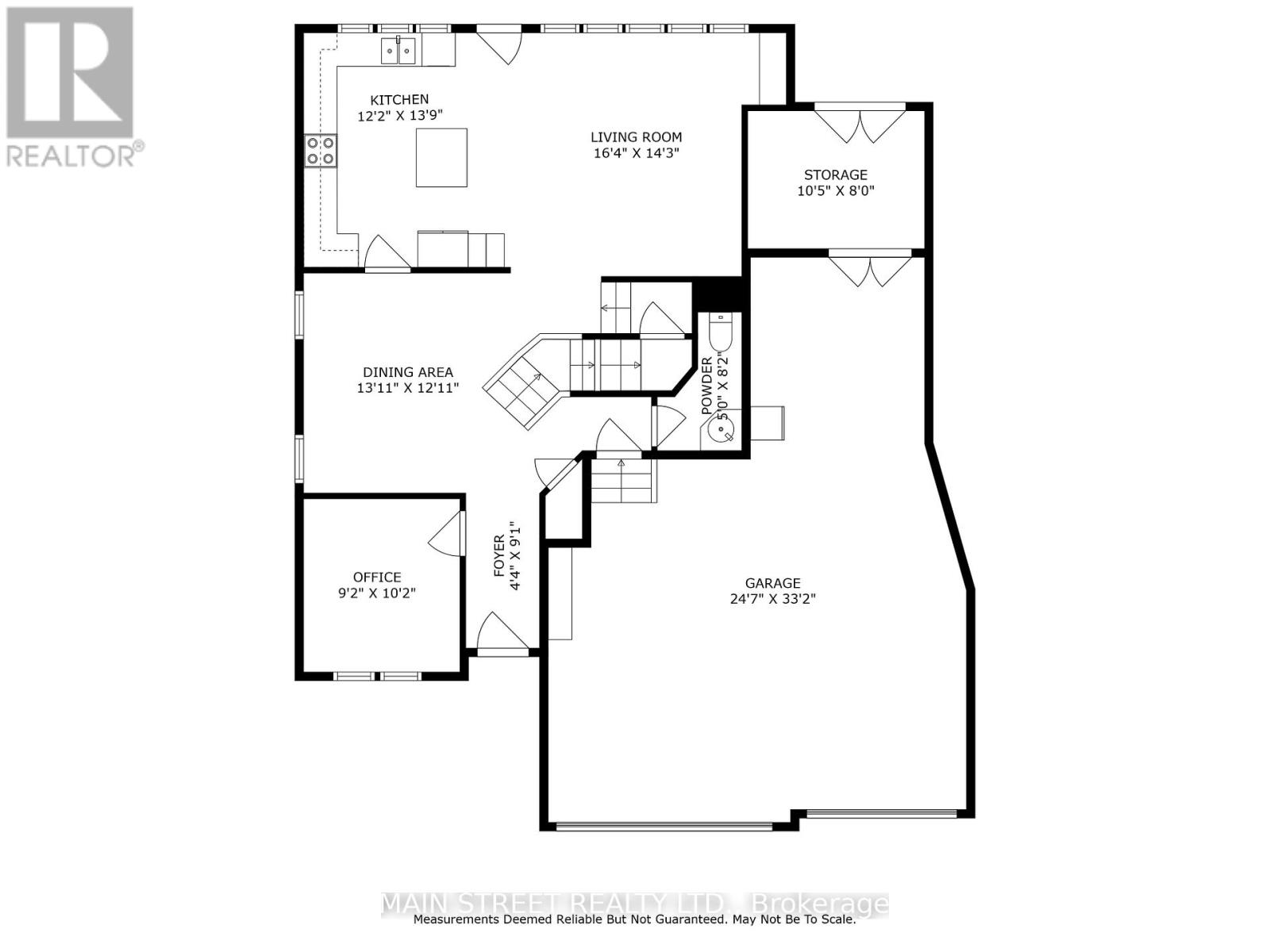554 Tatham Boulevard, Woodstock (Woodstock – North), Ontario N4T 0A7 (28080293)
554 Tatham Boulevard Woodstock, Ontario N4T 0A7
$899,000
Exclusive enclaves of Lakeside | Choice location on quiet court | Huge four bedroom home with finished basement and extra 5th bedroom | Triple car garage | Poured concrete drive and 6 car total parking | Steps to the South Shore and the Thames river | Great floor plan for entertaining | Oversized kitchen overlooking open concept living room with loads of cupboard space | Full stainless steel appliance suite | Kitchen accents include tile floors, pot lights, island breakfast bar and double sink with fresh water drinking tap | Walkout to fully fenced backyard | Private covered porch with natural gas BBQ | Living room features hardwood floors and custom built-in shelving | End to end almost floor to ceiling windows allowing for loads of natural light | Open concept formal dining room with hardwood floors | Separate office space and powder room conveniently located off front foyer | Great setup for receiving clients for your home based business | Primary bedroom includes four piece ensuite and full sized walk-in closet | Ensuite bath has whirlpool soaker tub and separate glass shower | Second bedroom features another walk-in closet and a semi-ensuite bath shared with third bedroom | Second floor laundry shoot directly to basement laundry room | Fourth bedroom includes double closet and wall to wall windows | All bedrooms have hardwood flooring, LED lighting and big bright windows | Lower level recreation room finished with laminate flooring, pot lights, and multiple well sized windows | Big enough for the whole family with room for large sectional and pool table included | Separate fifth bedroom suite with a large window and laminate flooring | Basement laundry suite with tub sink | Additional storage room with oversized walk-in cold room (id:51914)
Property Details
| MLS® Number | X12044232 |
| Property Type | Single Family |
| Neigbourhood | Lansdowne Meadow |
| Community Name | Woodstock - North |
| Features | Flat Site, Sump Pump |
| Parking Space Total | 6 |
| Structure | Patio(s) |
Building
| Bathroom Total | 4 |
| Bedrooms Above Ground | 4 |
| Bedrooms Below Ground | 1 |
| Bedrooms Total | 5 |
| Age | 6 To 15 Years |
| Amenities | Fireplace(s) |
| Appliances | Barbeque, Water Softener, Central Vacuum, Dishwasher, Dryer, Garage Door Opener, Microwave, Hood Fan, Stove, Washer, Window Coverings, Refrigerator |
| Basement Development | Partially Finished |
| Basement Type | Full (partially Finished) |
| Construction Style Attachment | Detached |
| Cooling Type | Central Air Conditioning |
| Exterior Finish | Vinyl Siding, Brick |
| Fire Protection | Smoke Detectors |
| Fireplace Present | Yes |
| Fireplace Total | 2 |
| Flooring Type | Hardwood, Laminate, Vinyl, Tile |
| Foundation Type | Concrete |
| Half Bath Total | 2 |
| Heating Fuel | Natural Gas |
| Heating Type | Forced Air |
| Stories Total | 2 |
| Size Interior | 2,000 - 2,500 Ft2 |
| Type | House |
| Utility Water | Municipal Water |
Parking
| Attached Garage | |
| Garage |
Land
| Acreage | No |
| Sewer | Sanitary Sewer |
| Size Depth | 118 Ft ,8 In |
| Size Frontage | 54 Ft ,9 In |
| Size Irregular | 54.8 X 118.7 Ft |
| Size Total Text | 54.8 X 118.7 Ft|under 1/2 Acre |
| Zoning Description | Residential |
Rooms
| Level | Type | Length | Width | Dimensions |
|---|---|---|---|---|
| Second Level | Primary Bedroom | 3.67 m | 4.58 m | 3.67 m x 4.58 m |
| Second Level | Bedroom 2 | 3.13 m | 4.41 m | 3.13 m x 4.41 m |
| Second Level | Bedroom 3 | 3.34 m | 4.46 m | 3.34 m x 4.46 m |
| Second Level | Bedroom 4 | 2.85 m | 4.14 m | 2.85 m x 4.14 m |
| Lower Level | Recreational, Games Room | 8.63 m | 3.96 m | 8.63 m x 3.96 m |
| Lower Level | Bedroom 5 | 3.63 m | 3.09 m | 3.63 m x 3.09 m |
| Lower Level | Laundry Room | 3.72 m | 2.2 m | 3.72 m x 2.2 m |
| Main Level | Kitchen | 4.35 m | 3.63 m | 4.35 m x 3.63 m |
| Main Level | Living Room | 4.25 m | 4.47 m | 4.25 m x 4.47 m |
| Main Level | Dining Room | 3.94 m | 2.86 m | 3.94 m x 2.86 m |
| Main Level | Office | 2.77 m | 3.07 m | 2.77 m x 3.07 m |
| Main Level | Foyer | 1.39 m | 2.66 m | 1.39 m x 2.66 m |
Utilities
| Cable | Installed |
| Wireless | Available |













