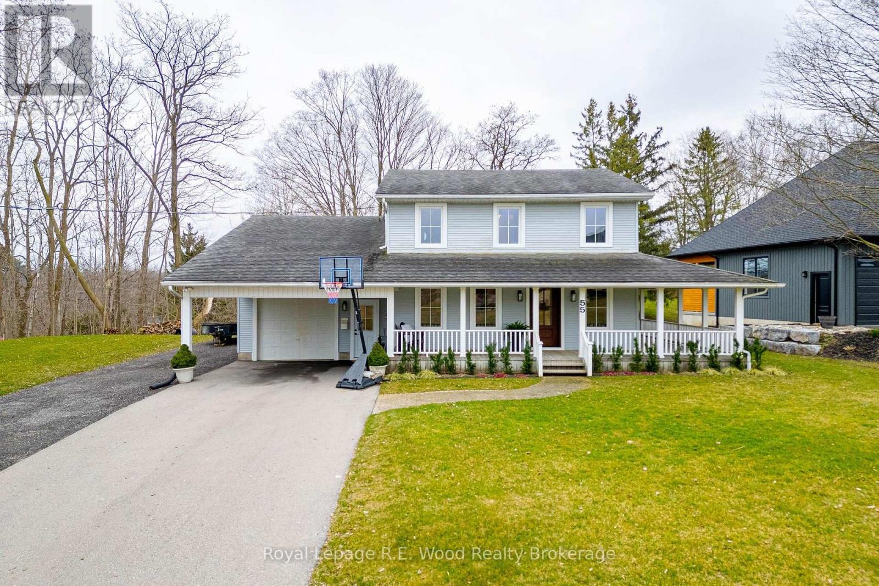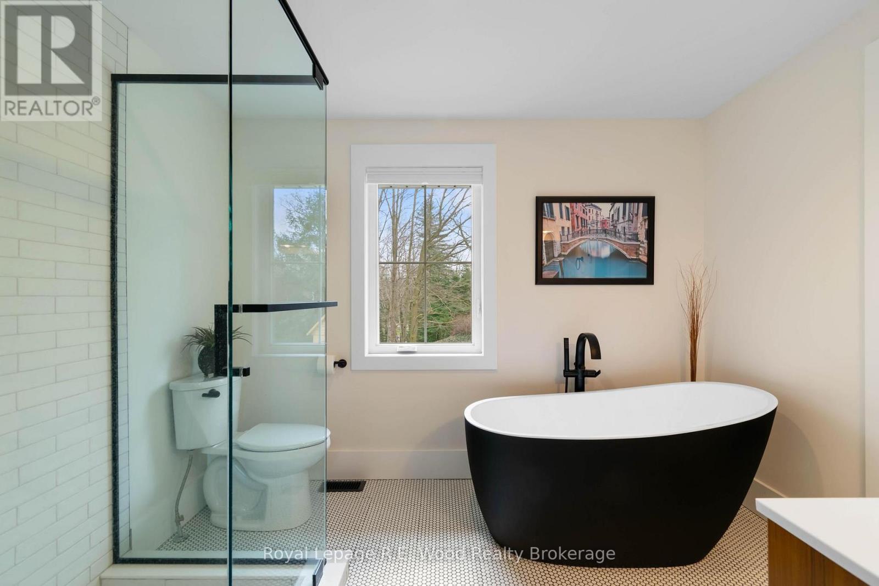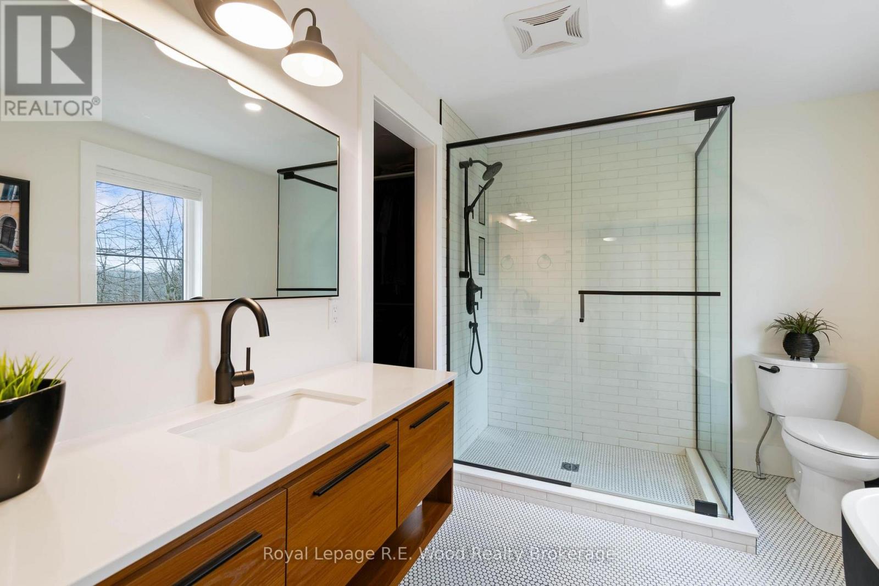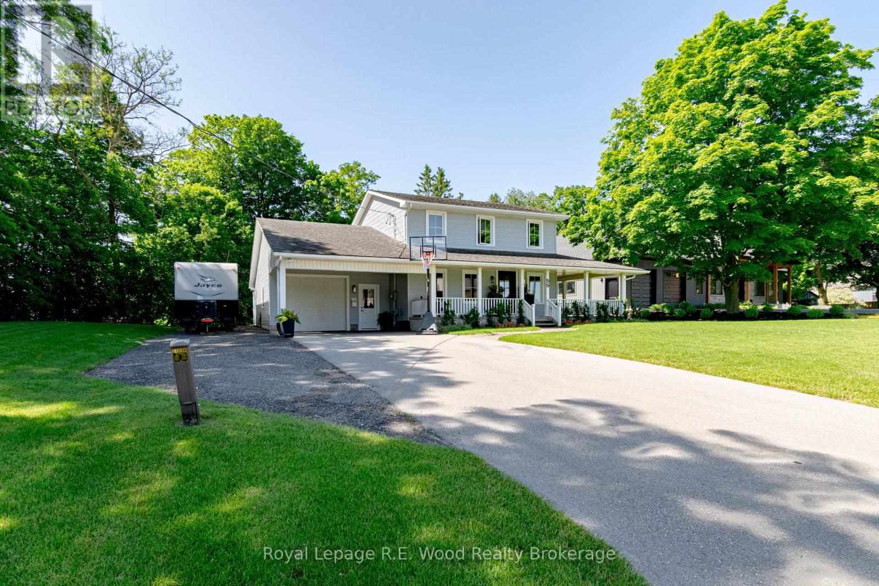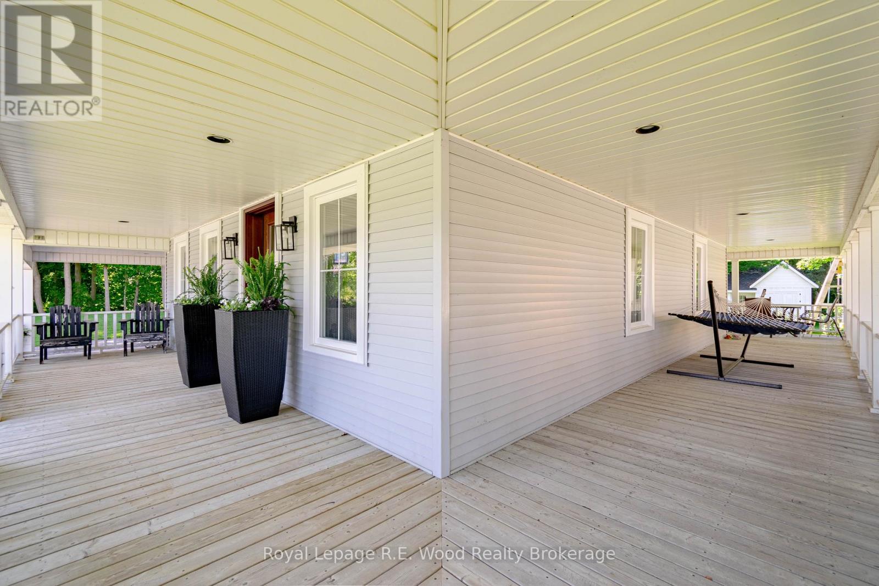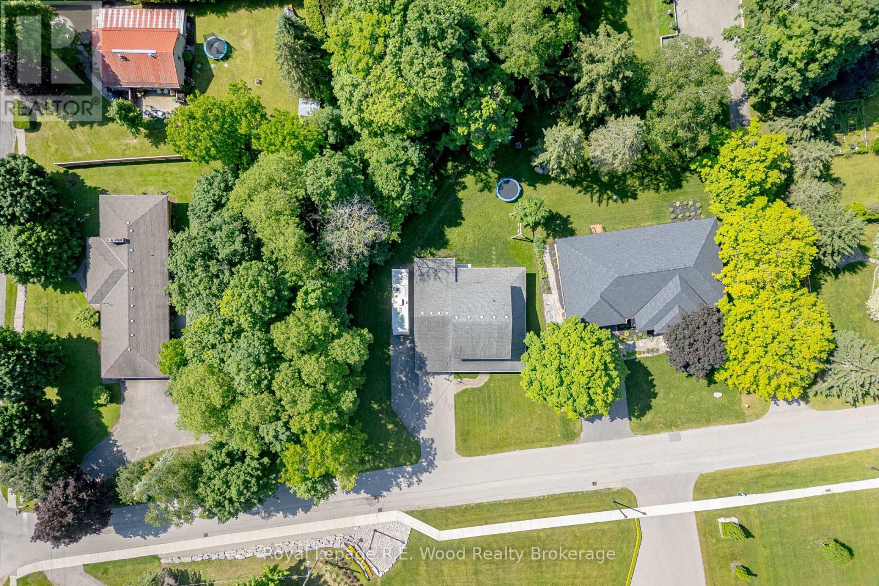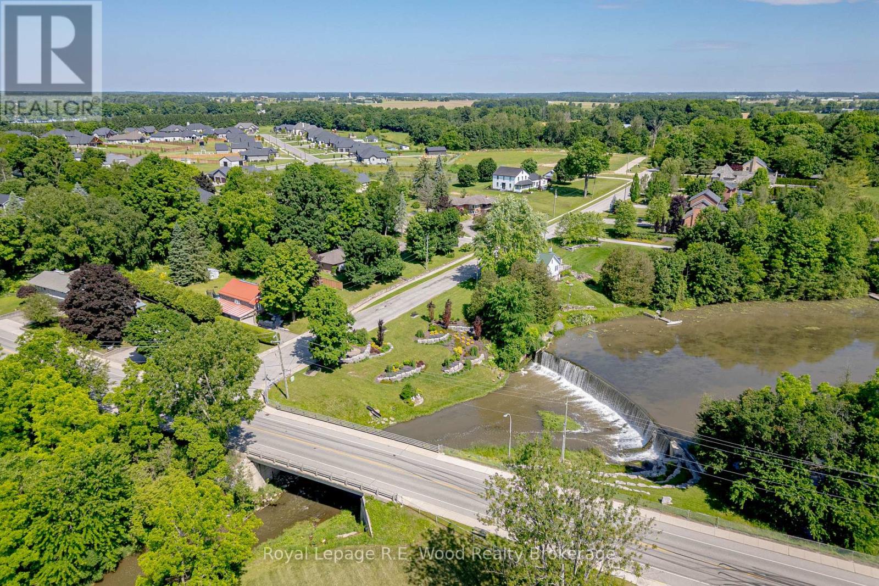3 Bedroom
3 Bathroom
1,500 - 2,000 ft2
Fireplace
Central Air Conditioning
Forced Air
$898,900
Welcome to this 2-storey rare beauty, and enjoy small town living in this prime location! Situated on a quiet street this home is in walking distance from the local village store and the Otterville Pool & Park. Otterville is a charming rural community and is known for its friendly atmosphere and strong community values. The area surrounding Otterville features rolling farmland, forests, and the Otter Creek, making it a great spot for hiking, fishing, and nature walks. If you love the outdoors, you'll enjoy the fresh air and stunning scenery. This home feels brand new featuring high quality renovations throughout the entire home. Greeted by a beautiful covered porch wrapping around the home and presenting the perfect space welcoming and entertaining guests or evening relaxation. Through the everyday entrance you will find yourself welcomed into the main foyer with access to the garage and your main floor laundry, through this entrance you will enter the large remodeled kitchen (2022) with updated appliances, quartz countertops, and a large center island. In view is your family dining room and living room presenting ample space to host friends and family or to relax on your evening in. Next to the living room you will find a library and reading nook perfect for any book-lover. On the second floor you will find 3 large bedrooms, and the updated family bathroom. The primary bedroom features another updated ensuite bathroom with a tiled walk-in shower and stand alone tub. The finished rec room in the basement provides ample space to host and entertain. Additional recent upgrades include doors and windows (2022) and a backyard shed (2024). Lets not forget about the 35' deep heated garage, perfect for all the tools and toys, with a RV parking spot right beside the garage! Your deep backyard presents the perfect space for family fun with room for a trampoline, playhouse, and more! This one you'll have to see for yourself. More information available upon request. (id:51914)
Property Details
|
MLS® Number
|
X11979161 |
|
Property Type
|
Single Family |
|
Community Name
|
Otterville |
|
Equipment Type
|
None |
|
Parking Space Total
|
9 |
|
Rental Equipment Type
|
None |
Building
|
Bathroom Total
|
3 |
|
Bedrooms Above Ground
|
3 |
|
Bedrooms Total
|
3 |
|
Age
|
100+ Years |
|
Amenities
|
Fireplace(s) |
|
Appliances
|
Water Heater, Dishwasher, Dryer, Stove, Washer, Refrigerator |
|
Basement Development
|
Finished |
|
Basement Type
|
N/a (finished) |
|
Construction Style Attachment
|
Detached |
|
Cooling Type
|
Central Air Conditioning |
|
Exterior Finish
|
Vinyl Siding |
|
Fireplace Present
|
Yes |
|
Fireplace Total
|
1 |
|
Foundation Type
|
Block |
|
Half Bath Total
|
1 |
|
Heating Fuel
|
Natural Gas |
|
Heating Type
|
Forced Air |
|
Stories Total
|
2 |
|
Size Interior
|
1,500 - 2,000 Ft2 |
|
Type
|
House |
|
Utility Water
|
Municipal Water |
Parking
Land
|
Acreage
|
No |
|
Sewer
|
Septic System |
|
Size Depth
|
162 Ft ,7 In |
|
Size Frontage
|
80 Ft ,2 In |
|
Size Irregular
|
80.2 X 162.6 Ft |
|
Size Total Text
|
80.2 X 162.6 Ft |
|
Zoning Description
|
R1-46 |
Rooms
| Level |
Type |
Length |
Width |
Dimensions |
|
Second Level |
Primary Bedroom |
4.394 m |
3.098 m |
4.394 m x 3.098 m |
|
Second Level |
Bathroom |
3.022 m |
2.387 m |
3.022 m x 2.387 m |
|
Second Level |
Bathroom |
3.022 m |
1.549 m |
3.022 m x 1.549 m |
|
Main Level |
Kitchen |
4.267 m |
4.546 m |
4.267 m x 4.546 m |
|
Main Level |
Dining Room |
3.225 m |
4.064 m |
3.225 m x 4.064 m |
|
Main Level |
Living Room |
6.07 m |
4.876 m |
6.07 m x 4.876 m |
|
Main Level |
Bathroom |
1.422 m |
2.26 m |
1.422 m x 2.26 m |
|
Main Level |
Library |
2.108 m |
2.946 m |
2.108 m x 2.946 m |
|
Main Level |
Bedroom 2 |
4.191 m |
3.352 m |
4.191 m x 3.352 m |
|
Main Level |
Bedroom 3 |
3.2 m |
4.394 m |
3.2 m x 4.394 m |
https://www.realtor.ca/real-estate/27930909/55-north-street-w-norwich-otterville-otterville


