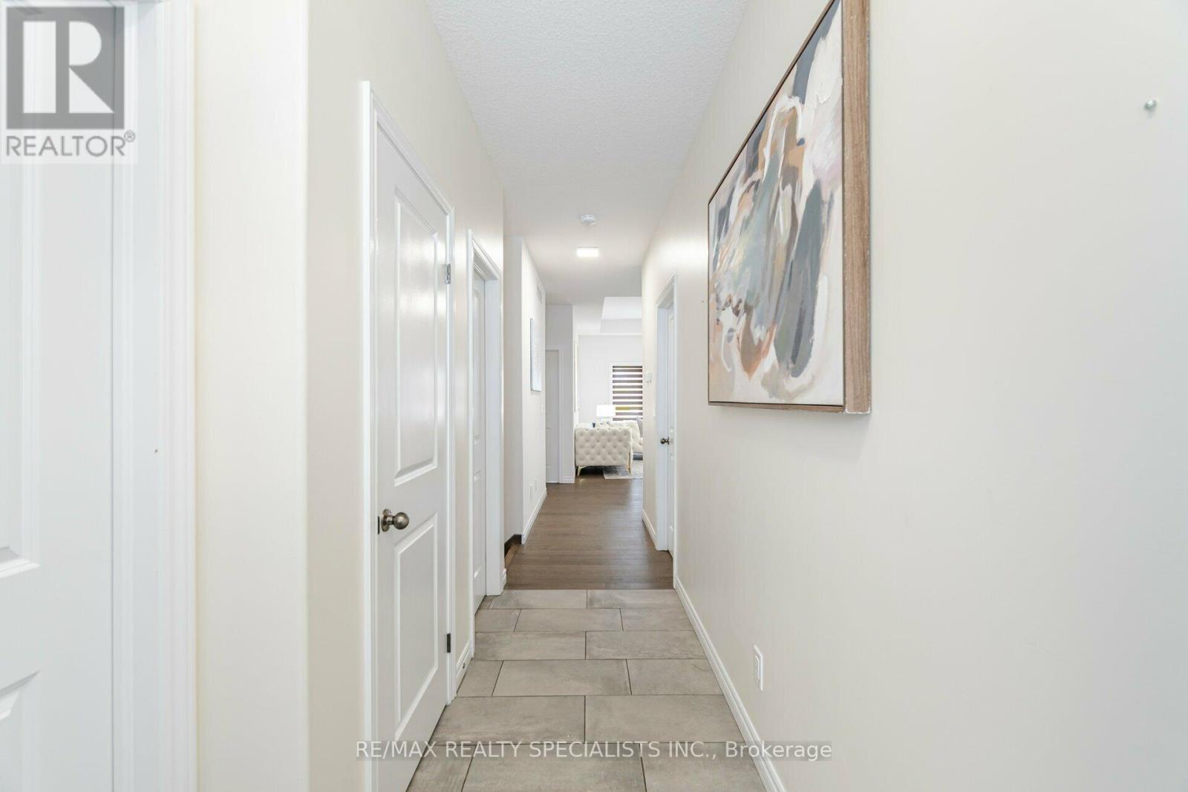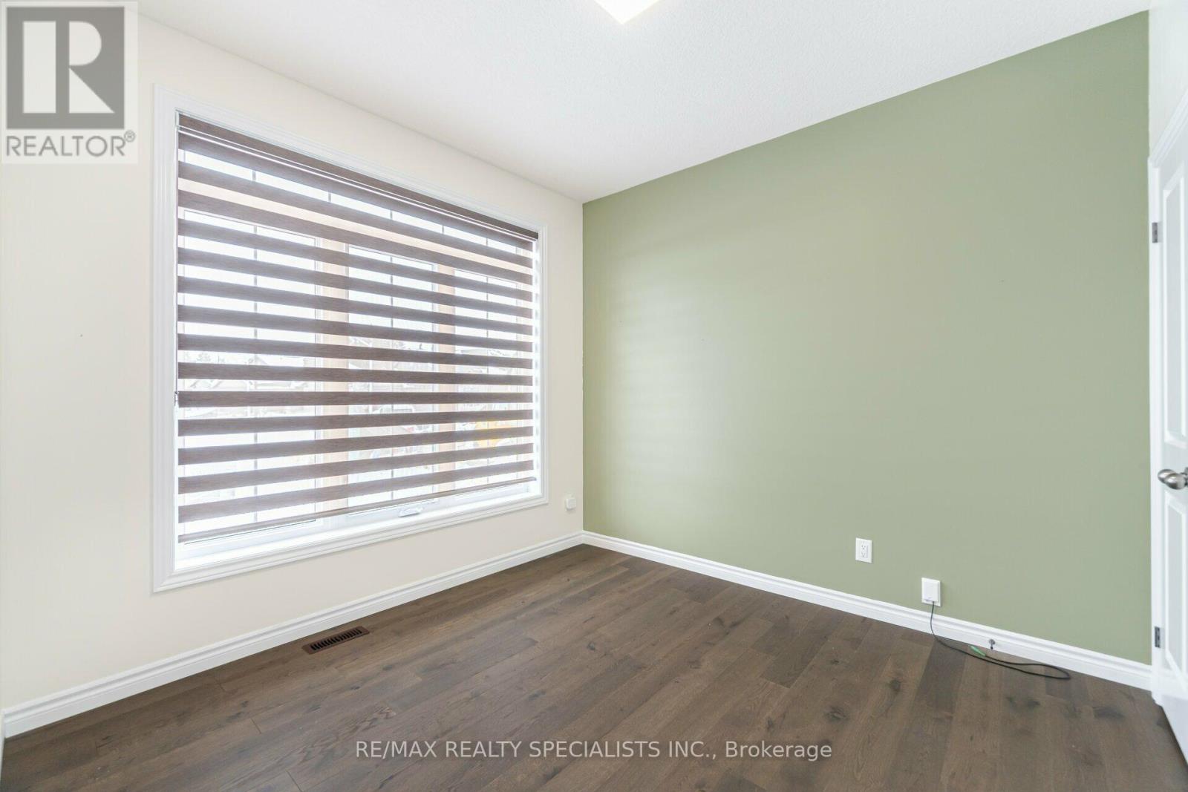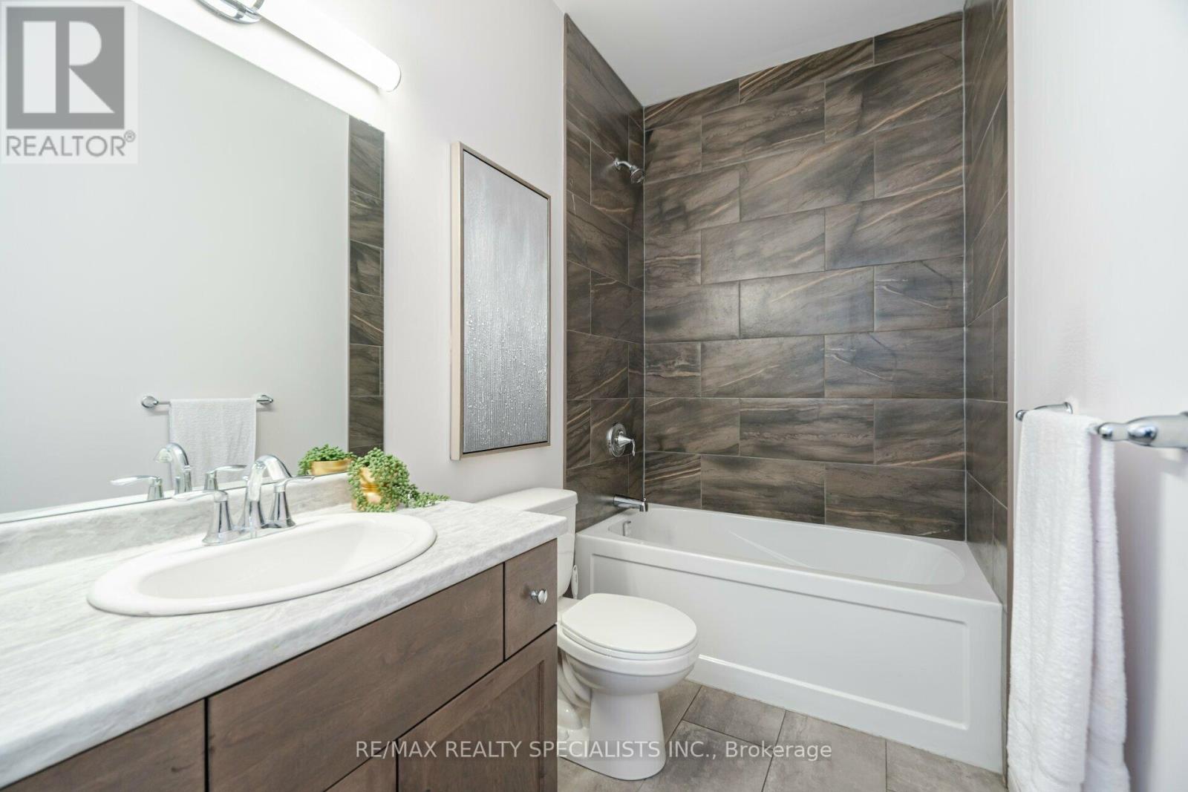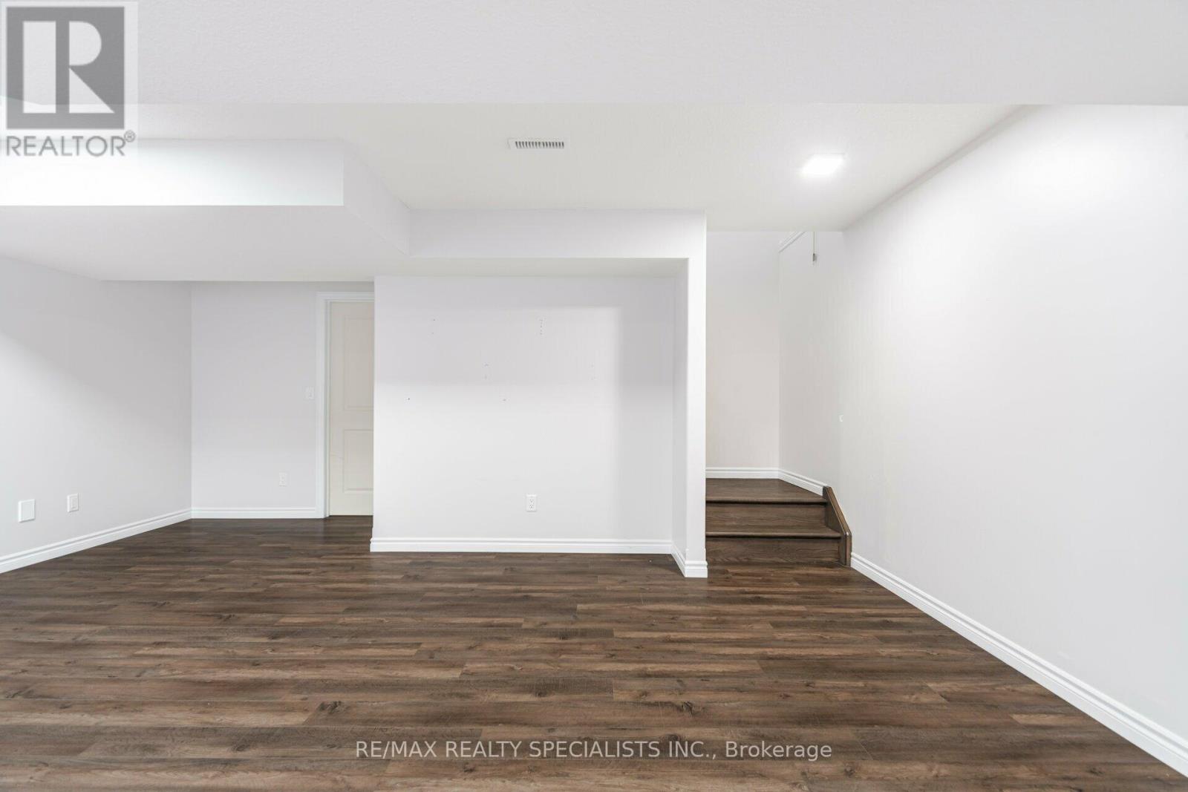4 Bedroom
3 Bathroom
1099.9909 - 1499.9875 sqft
Bungalow
Central Air Conditioning
Forced Air
$859,900
Discover this newly built, semi-detached gem featuring 2+2 spacious bedrooms and 3 full baths. Designed with 9-foot ceilings, this open-concept home boasts hardwood flooring throughout both levels, creating a seamless flow from room to room. The main floor includes a bright and airy kitchen with modern finishes, a welcoming dining area, and an expansive great room perfect for entertaining. Downstairs, enjoy a comfortable family room in the basement ideal for relaxation or gatherings. Conveniently close to highways and a full range of amenities, this property also offers ample parking for up to 8 vehicles. Don't miss out on this exceptional blend of style, comfort, and convenience. **** EXTRAS **** Fridge, Stove, Dishwasher, Garage Door Opener, Washer & Dryer (id:51914)
Property Details
|
MLS® Number
|
X11887607 |
|
Property Type
|
Single Family |
|
ParkingSpaceTotal
|
8 |
Building
|
BathroomTotal
|
3 |
|
BedroomsAboveGround
|
2 |
|
BedroomsBelowGround
|
2 |
|
BedroomsTotal
|
4 |
|
ArchitecturalStyle
|
Bungalow |
|
BasementDevelopment
|
Finished |
|
BasementType
|
N/a (finished) |
|
ConstructionStyleAttachment
|
Semi-detached |
|
CoolingType
|
Central Air Conditioning |
|
ExteriorFinish
|
Brick |
|
HeatingFuel
|
Electric |
|
HeatingType
|
Forced Air |
|
StoriesTotal
|
1 |
|
SizeInterior
|
1099.9909 - 1499.9875 Sqft |
|
Type
|
House |
|
UtilityWater
|
Municipal Water |
Parking
Land
|
Acreage
|
No |
|
Sewer
|
Sanitary Sewer |
|
SizeFrontage
|
30 Ft ,2 In |
|
SizeIrregular
|
30.2 Ft |
|
SizeTotalText
|
30.2 Ft |
Rooms
| Level |
Type |
Length |
Width |
Dimensions |
|
Basement |
Family Room |
|
|
Measurements not available |
|
Basement |
Bedroom 3 |
|
|
Measurements not available |
|
Basement |
Bedroom 4 |
|
|
Measurements not available |
|
Main Level |
Great Room |
12.6 m |
10.5 m |
12.6 m x 10.5 m |
|
Main Level |
Kitchen |
8.2 m |
13 m |
8.2 m x 13 m |
|
Main Level |
Dining Room |
10 m |
13 m |
10 m x 13 m |
|
Main Level |
Laundry Room |
|
|
Measurements not available |
|
Main Level |
Primary Bedroom |
13 m |
13.1 m |
13 m x 13.1 m |
|
Main Level |
Bedroom 2 |
10 m |
10 m |
10 m x 10 m |
Utilities
https://www.realtor.ca/real-estate/27726186/54-matheson-crescent-east-zorra-tavistock













































