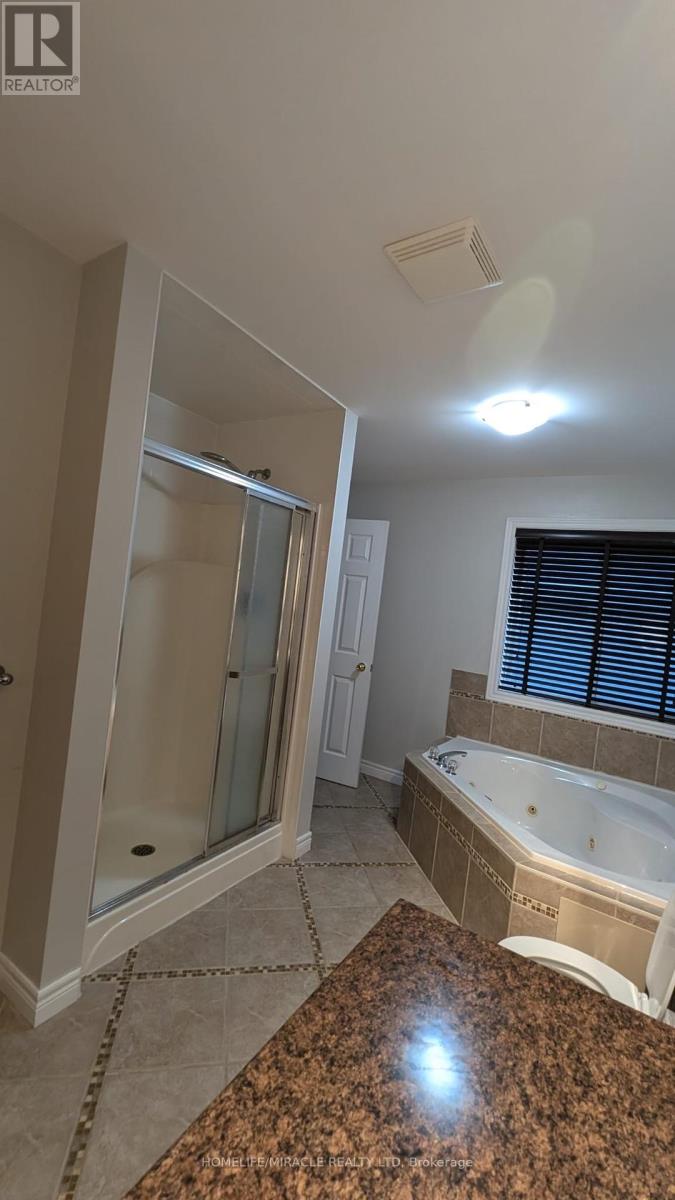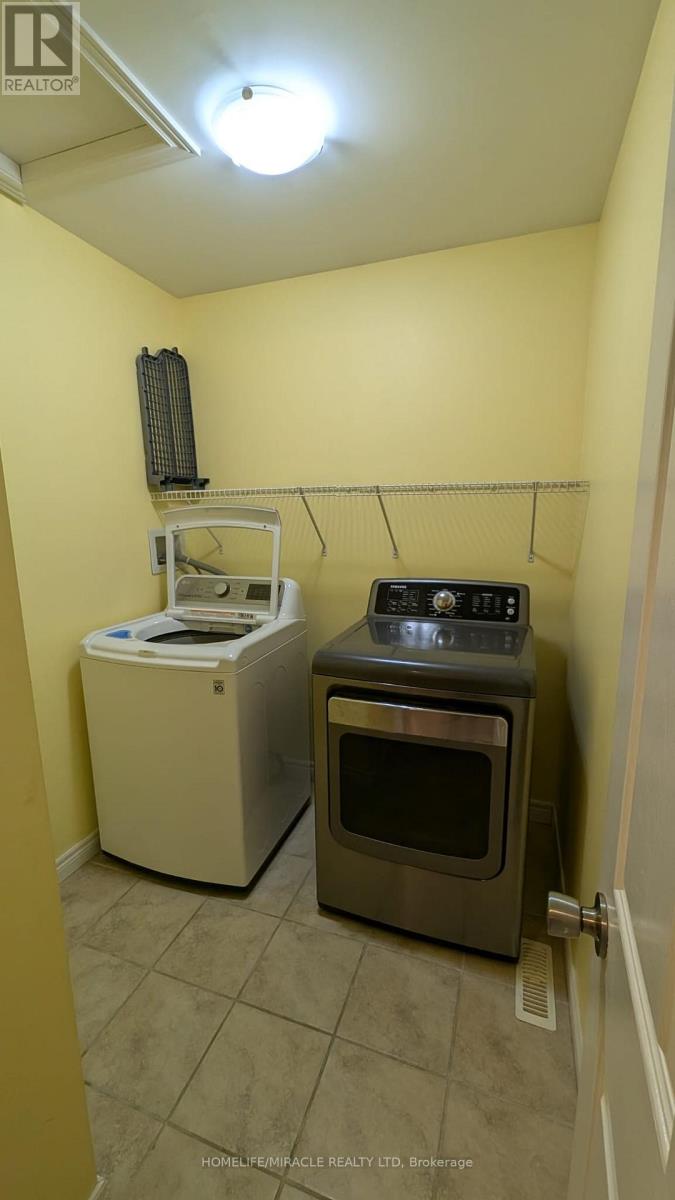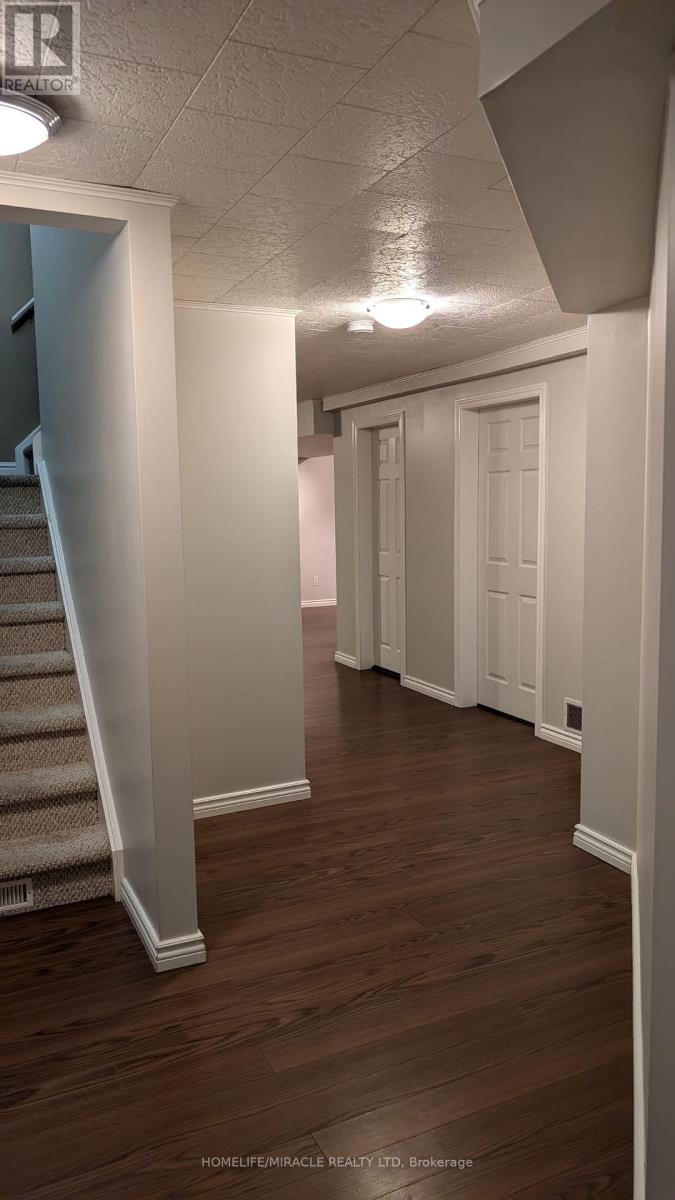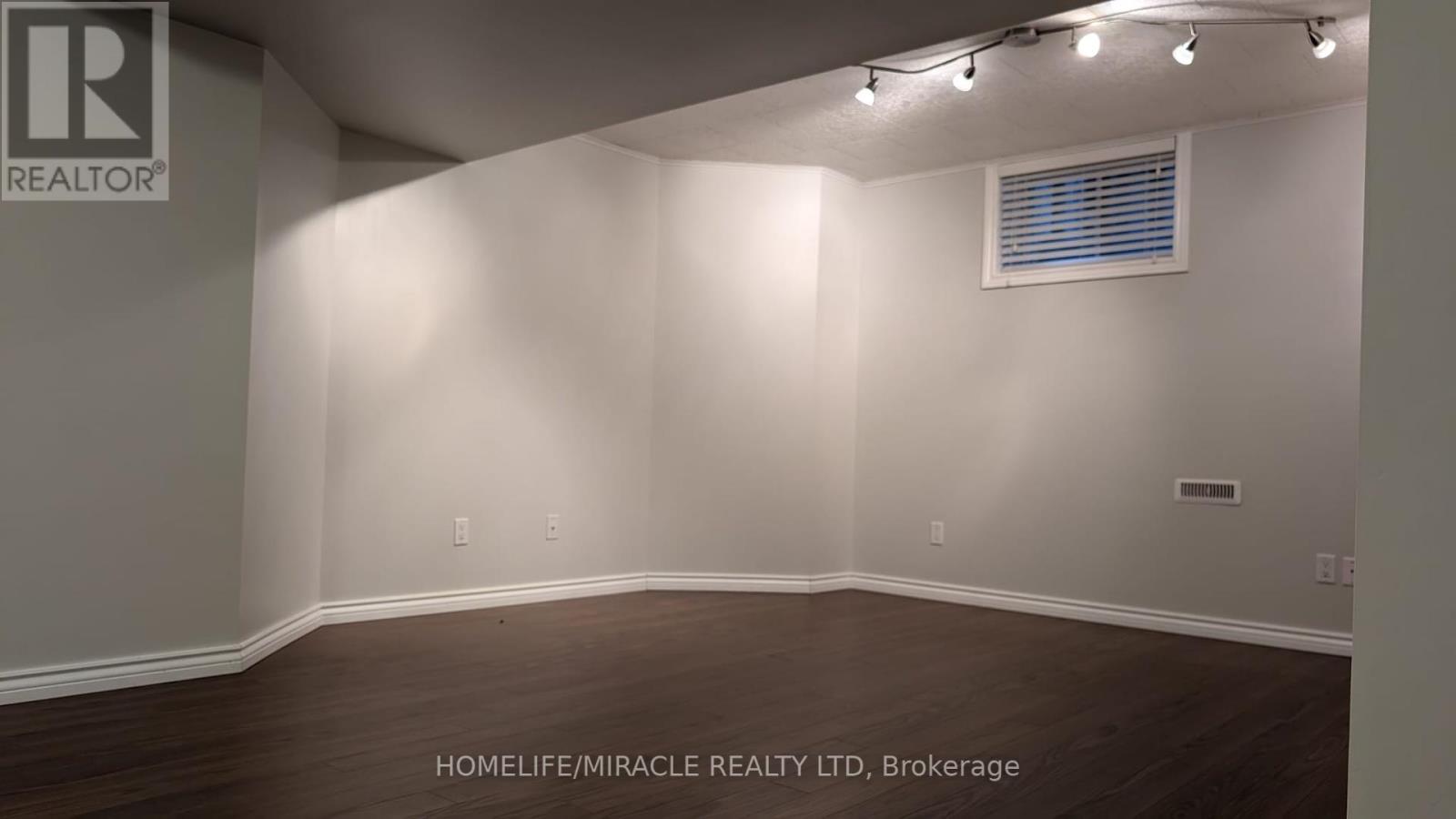4 Bedroom
3 Bathroom
Central Air Conditioning
Forced Air
$2,999 Monthly
This stunning two-story detached home in south Woodstock for Rent, offers a spacious, modern design on a nearly 200-foot deep lot with no rear neighbors. Featuring 3 bedrooms, 1 Rec room and 3 bathrooms, this fully finished home is just minutes from the hwy 401/403 and only 4 minutes from major superstores. The open-concept main floor connects the living room, dining area, and kitchen, complete with an island/breakfast bar. Upstairs, the large primary bedroom offers space for a home office or sitting area, while the second floor also includes convenient laundry and a large bathroom with a jacuzzi soaker tub. The fully finished basement provides two usable spaces and a full bathroom. This well-maintained home is move-in ready. Enjoy a huge backyard and the convenience of being walking distance to Public transit, Fanshawe College, Rec./Community center, a high school, shopping center and play ground. Large lots like this are rare in town! (id:51914)
Property Details
|
MLS® Number
|
X11964374 |
|
Property Type
|
Single Family |
|
Neigbourhood
|
Sumac Ridge |
|
Community Name
|
Woodstock - South |
|
Parking Space Total
|
4 |
Building
|
Bathroom Total
|
3 |
|
Bedrooms Above Ground
|
3 |
|
Bedrooms Below Ground
|
1 |
|
Bedrooms Total
|
4 |
|
Appliances
|
Dishwasher, Dryer, Garage Door Opener, Refrigerator, Stove, Washer, Window Coverings |
|
Basement Development
|
Finished |
|
Basement Type
|
Full (finished) |
|
Construction Style Attachment
|
Detached |
|
Cooling Type
|
Central Air Conditioning |
|
Exterior Finish
|
Brick, Vinyl Siding |
|
Foundation Type
|
Brick |
|
Half Bath Total
|
1 |
|
Heating Fuel
|
Natural Gas |
|
Heating Type
|
Forced Air |
|
Stories Total
|
2 |
|
Type
|
House |
|
Utility Water
|
Municipal Water |
Parking
Land
|
Acreage
|
No |
|
Sewer
|
Sanitary Sewer |
Rooms
| Level |
Type |
Length |
Width |
Dimensions |
|
Second Level |
Primary Bedroom |
7.71 m |
4.29 m |
7.71 m x 4.29 m |
|
Second Level |
Bedroom 2 |
3.47 m |
3.96 m |
3.47 m x 3.96 m |
|
Second Level |
Bedroom 3 |
3.38 m |
3.08 m |
3.38 m x 3.08 m |
|
Second Level |
Bathroom |
3.99 m |
2.89 m |
3.99 m x 2.89 m |
|
Second Level |
Laundry Room |
2.16 m |
1.85 m |
2.16 m x 1.85 m |
|
Basement |
Bathroom |
3.47 m |
1.26 m |
3.47 m x 1.26 m |
|
Basement |
Utility Room |
3.96 m |
2.47 m |
3.96 m x 2.47 m |
|
Basement |
Recreational, Games Room |
7.31 m |
3.38 m |
7.31 m x 3.38 m |
|
Main Level |
Living Room |
3.81 m |
4.36 m |
3.81 m x 4.36 m |
|
Main Level |
Dining Room |
3.65 m |
3.77 m |
3.65 m x 3.77 m |
|
Main Level |
Kitchen |
3.88 m |
2.77 m |
3.88 m x 2.77 m |
|
Main Level |
Bathroom |
1.56 m |
1.7 m |
1.56 m x 1.7 m |
https://www.realtor.ca/real-estate/27895821/523-ontario-street-woodstock-woodstock-south-woodstock-south



























