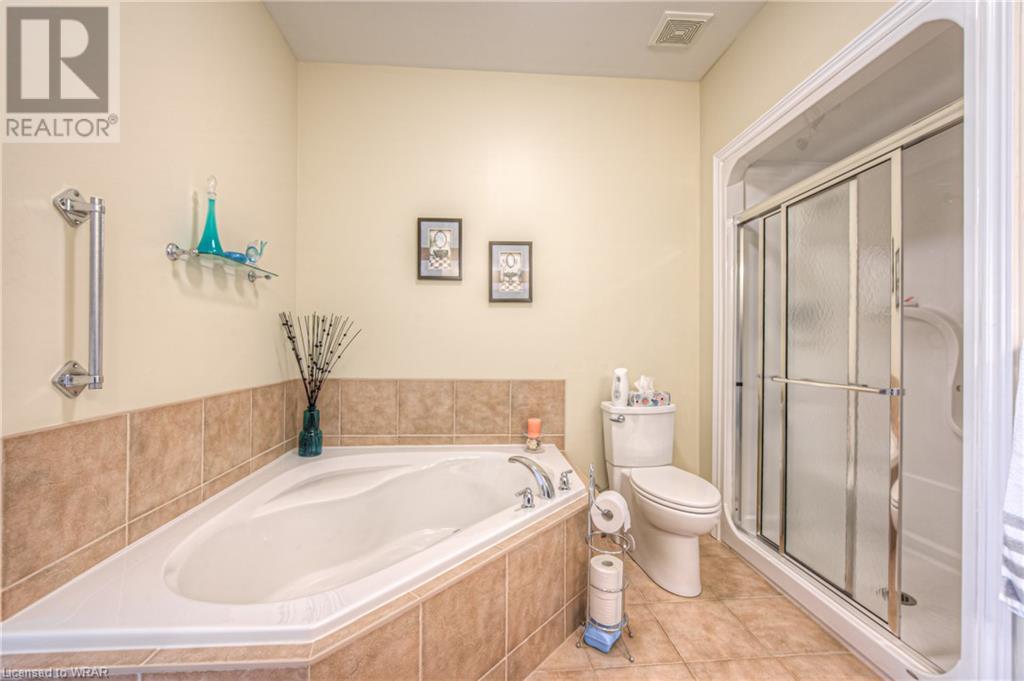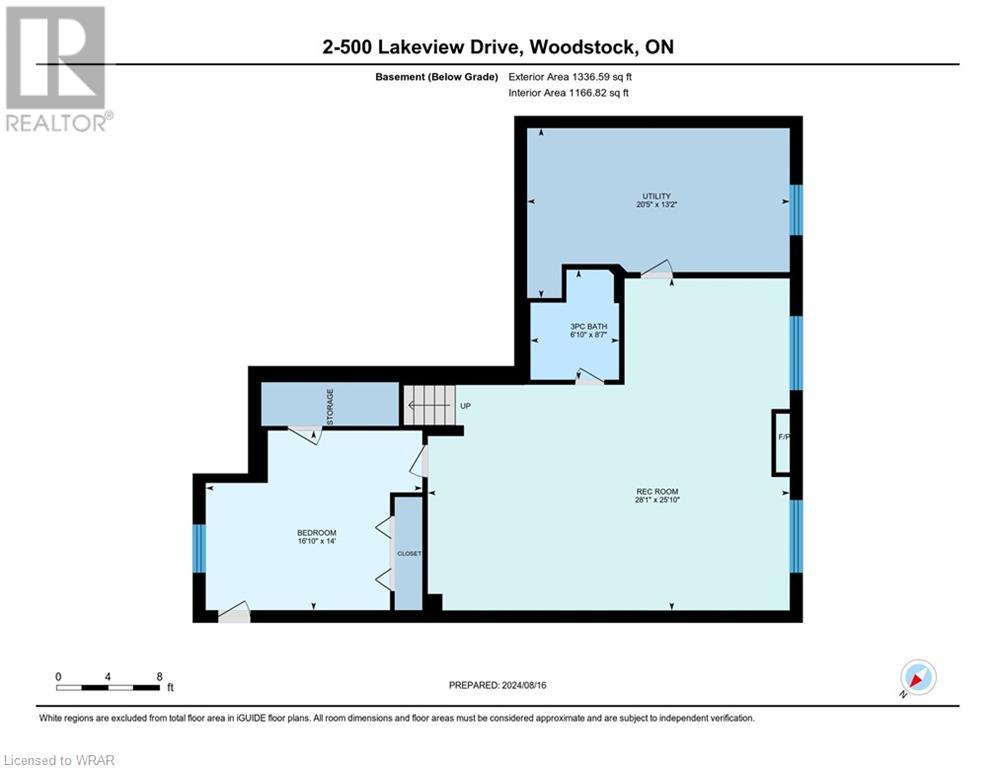500 Lakeview Drive Unit# 2, Woodstock, Ontario N4T 1W4 (27301942)
500 Lakeview Drive Unit# 2 Woodstock, Ontario N4T 1W4
$689,900Maintenance, Insurance, Cable TV, Landscaping, Property Management
$460.01 Monthly
Maintenance, Insurance, Cable TV, Landscaping, Property Management
$460.01 Monthly2+1 BEDROOM CONDO BUNGALOW IN HIGHLY DESIRABLE NORTH WOODSTOCK! Discover a low-maintenance lifestyle in this serene condo located within a quiet complex. With over 2,400 sq ft of living space, this beautiful home features an open-concept layout with garden French patio doors leading to a spacious deck with privacy fences, complete with an electronic awning and a stunning pond view. The main floor boasts two generous bedrooms, a luxurious 5pc ensuite with double sinks, a soaker tub, and a stand-up shower. Convenient main-floor laundry and a powder room add to the ease of living. The fully finished lower level includes a cozy rec room with a gas fireplace, a third bedroom, and a 3pc bathroom. Additional highlights include a double-car garage, two exclusive parking spots on the interlock driveway, and much more. Located in the preferred Alder Grange subdivision, this home offers close proximity to amenities, walking trails, parks, and more. (id:51914)
Property Details
| MLS® Number | 40634602 |
| Property Type | Single Family |
| Amenities Near By | Place Of Worship, Public Transit |
| Equipment Type | Water Heater |
| Parking Space Total | 4 |
| Rental Equipment Type | Water Heater |
Building
| Bathroom Total | 3 |
| Bedrooms Above Ground | 2 |
| Bedrooms Below Ground | 1 |
| Bedrooms Total | 3 |
| Appliances | Water Softener |
| Architectural Style | Bungalow |
| Basement Development | Finished |
| Basement Type | Full (finished) |
| Constructed Date | 2006 |
| Construction Style Attachment | Attached |
| Cooling Type | Central Air Conditioning |
| Exterior Finish | Brick, Vinyl Siding |
| Fireplace Present | Yes |
| Fireplace Total | 1 |
| Foundation Type | Poured Concrete |
| Half Bath Total | 1 |
| Heating Fuel | Natural Gas |
| Heating Type | Forced Air |
| Stories Total | 1 |
| Size Interior | 2411 Sqft |
| Type | Row / Townhouse |
| Utility Water | Municipal Water |
Parking
| Attached Garage |
Land
| Access Type | Highway Nearby |
| Acreage | No |
| Land Amenities | Place Of Worship, Public Transit |
| Landscape Features | Landscaped |
| Sewer | Municipal Sewage System |
| Zoning Description | R3-3 |
Rooms
| Level | Type | Length | Width | Dimensions |
|---|---|---|---|---|
| Basement | Recreation Room | 25'10'' x 28'1'' | ||
| Basement | Bedroom | 14'0'' x 16'10'' | ||
| Basement | 3pc Bathroom | Measurements not available | ||
| Basement | Utility Room | 13'2'' x 20'5'' | ||
| Main Level | Bedroom | 11'0'' x 12'0'' | ||
| Main Level | 2pc Bathroom | Measurements not available | ||
| Main Level | Kitchen | 26'5'' x 9'2'' | ||
| Main Level | Living Room | 14'10'' x 13'7'' | ||
| Main Level | Dining Room | 9'5'' x 11'8'' | ||
| Main Level | Primary Bedroom | 13'2'' x 19'10'' | ||
| Main Level | Full Bathroom | Measurements not available |
https://www.realtor.ca/real-estate/27301942/500-lakeview-drive-unit-2-woodstock







































