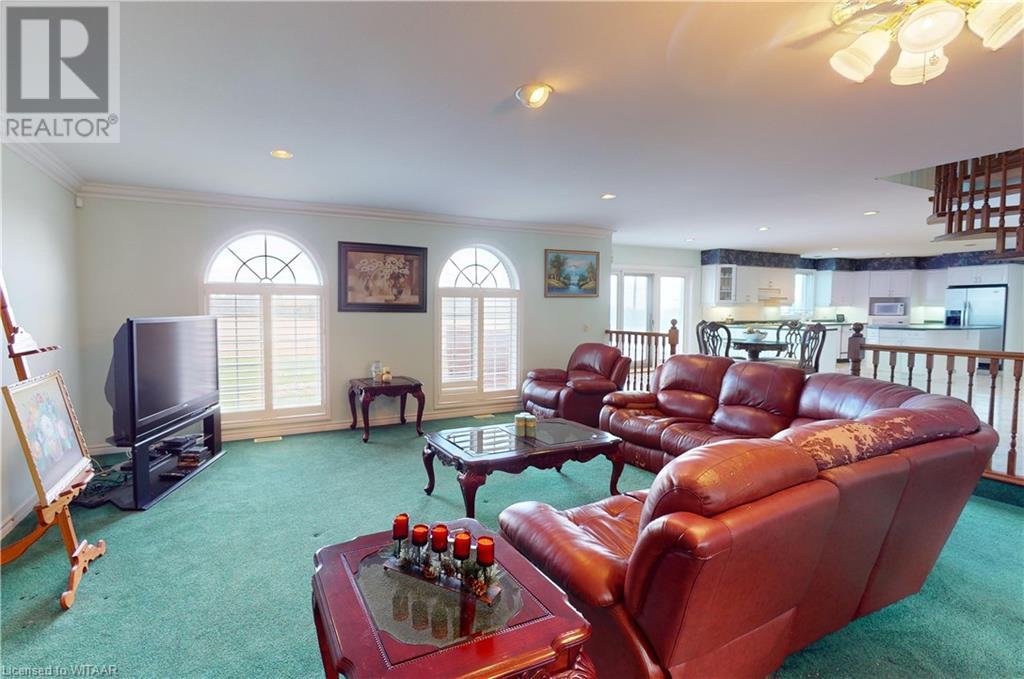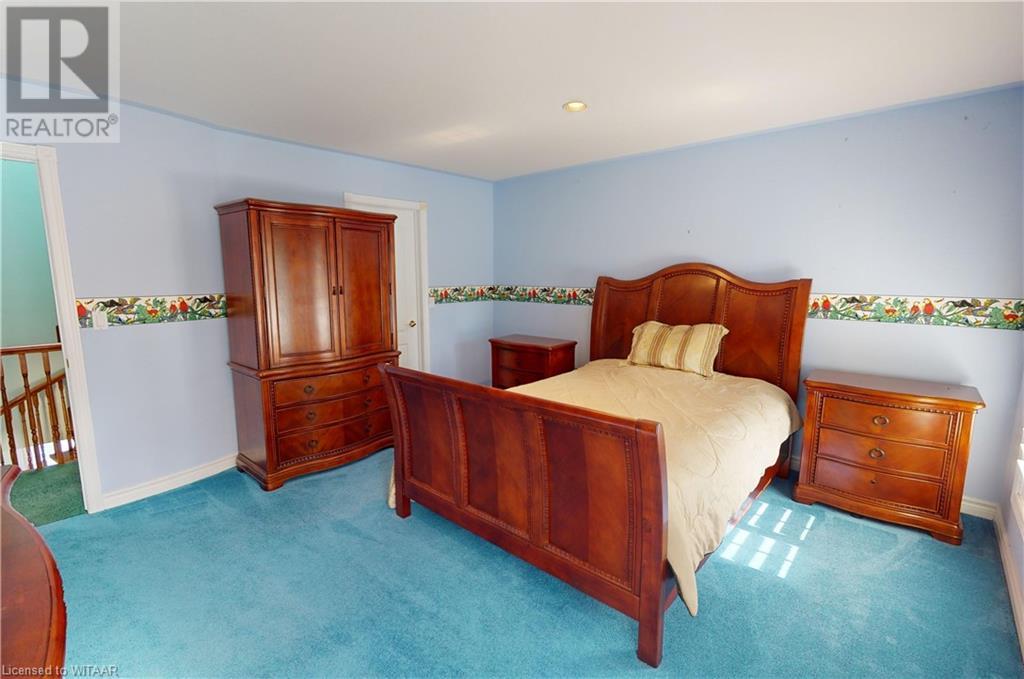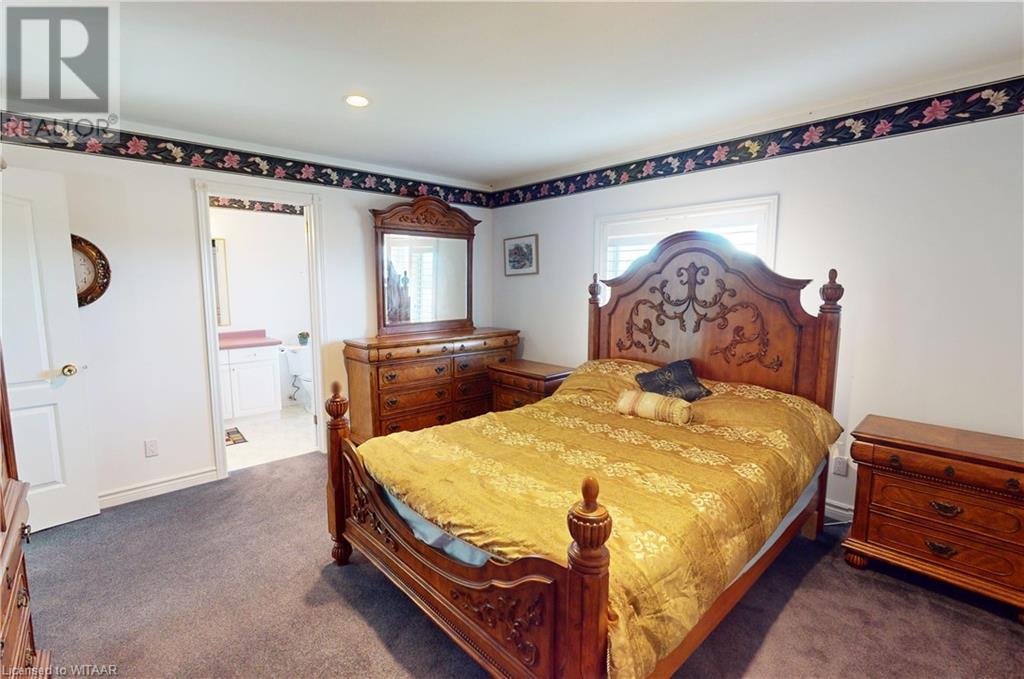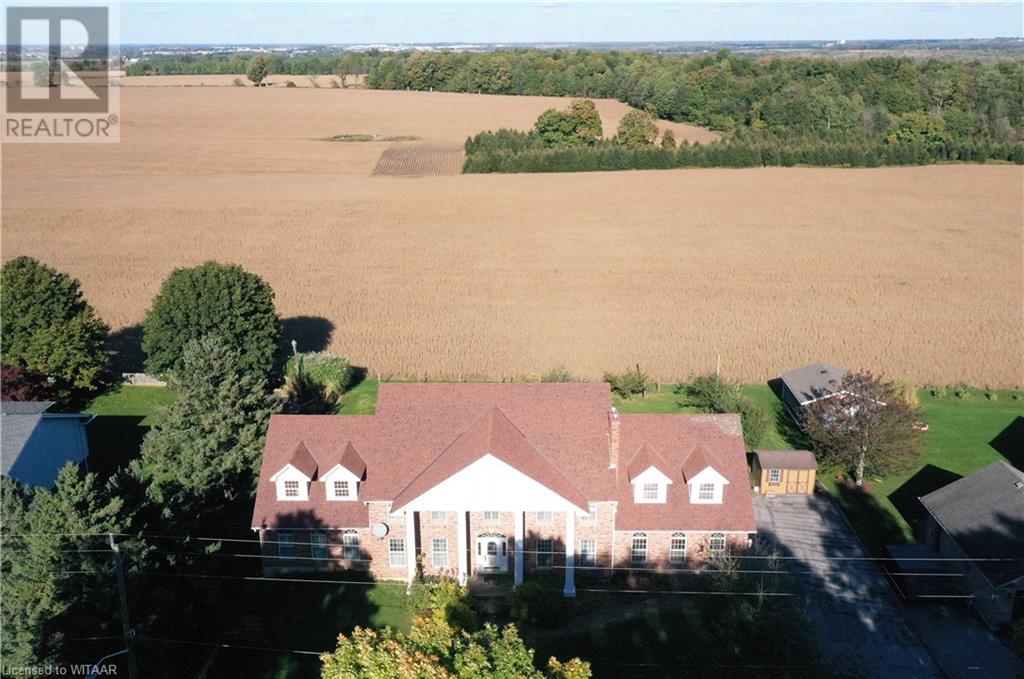474476 Dodge Line, Sweaburg, Ontario N4S 7V6 (27519268)
474476 Dodge Line Sweaburg, Ontario N4S 7V6
$3,950 MonthlyInsurance
Escape to country living with this stunning 4500 sqft fully furnished 5-bedroom, 3.5-bath 2-storey home on a spacious 0.43 acre lot backing onto serene farmland. Just 12 minutes from Woodstock and 5 minutes to Hwy 401, this beautifully maintained property offers the perfect blend of peaceful rural life and easy city access. Featuring an open-concept living area, modern kitchen, and cozy bedrooms, this home is move-in ready! Relax in the large backyard with picturesque views or entertain guests in the inviting interior spaces. Don't miss out on this rare gem of country comfort and convenience! Rental does not include basement or garage. Reference and credit checks will be conducted. First and last month's rent required. (id:51914)
Property Details
| MLS® Number | 40660355 |
| Property Type | Single Family |
| ParkingSpaceTotal | 3 |
Building
| BathroomTotal | 4 |
| BedroomsAboveGround | 5 |
| BedroomsTotal | 5 |
| Appliances | Dishwasher, Dryer, Microwave, Refrigerator, Stove, Washer, Window Coverings |
| ArchitecturalStyle | 2 Level |
| BasementType | None |
| ConstructedDate | 1993 |
| ConstructionStyleAttachment | Detached |
| CoolingType | Central Air Conditioning |
| ExteriorFinish | Brick |
| Fixture | Ceiling Fans |
| HalfBathTotal | 1 |
| HeatingFuel | Natural Gas |
| HeatingType | Forced Air |
| StoriesTotal | 2 |
| SizeInterior | 4500 Sqft |
| Type | House |
| UtilityWater | Municipal Water |
Land
| Acreage | No |
| Sewer | Septic System |
| SizeFrontage | 126 Ft |
| SizeIrregular | 0.43 |
| SizeTotal | 0.43 Ac|under 1/2 Acre |
| SizeTotalText | 0.43 Ac|under 1/2 Acre |
| ZoningDescription | R1 |
Rooms
| Level | Type | Length | Width | Dimensions |
|---|---|---|---|---|
| Second Level | 5pc Bathroom | Measurements not available | ||
| Second Level | 3pc Bathroom | Measurements not available | ||
| Second Level | 4pc Bathroom | Measurements not available | ||
| Second Level | Bedroom | 14'0'' x 14'11'' | ||
| Second Level | Bedroom | 13'4'' x 14'2'' | ||
| Second Level | Bedroom | 13'5'' x 13'7'' | ||
| Second Level | Bedroom | 21'7'' x 16'2'' | ||
| Second Level | Primary Bedroom | 23'7'' x 14'8'' | ||
| Main Level | 2pc Bathroom | Measurements not available | ||
| Main Level | Laundry Room | 8'8'' x 6'2'' | ||
| Main Level | Family Room | 30'10'' x 21'7'' | ||
| Main Level | Eat In Kitchen | 18'5'' x 11'5'' | ||
| Main Level | Kitchen | 18'5'' x 20'7'' | ||
| Main Level | Dining Room | 15'0'' x 8'11'' | ||
| Main Level | Living Room | 15'0'' x 11'8'' |
https://www.realtor.ca/real-estate/27519268/474476-dodge-line-sweaburg



































