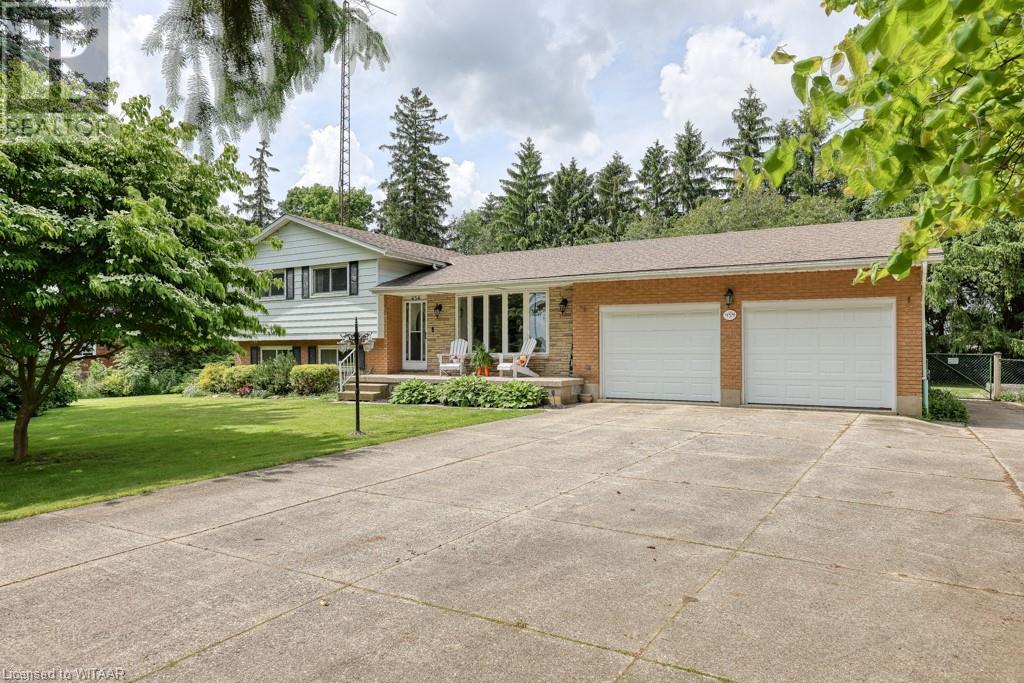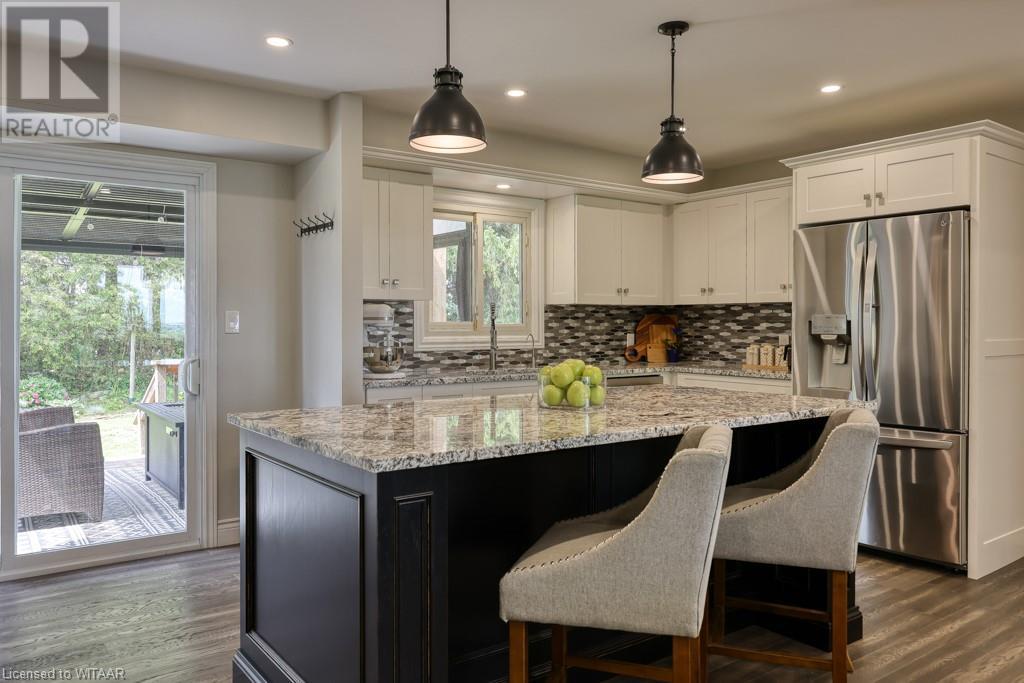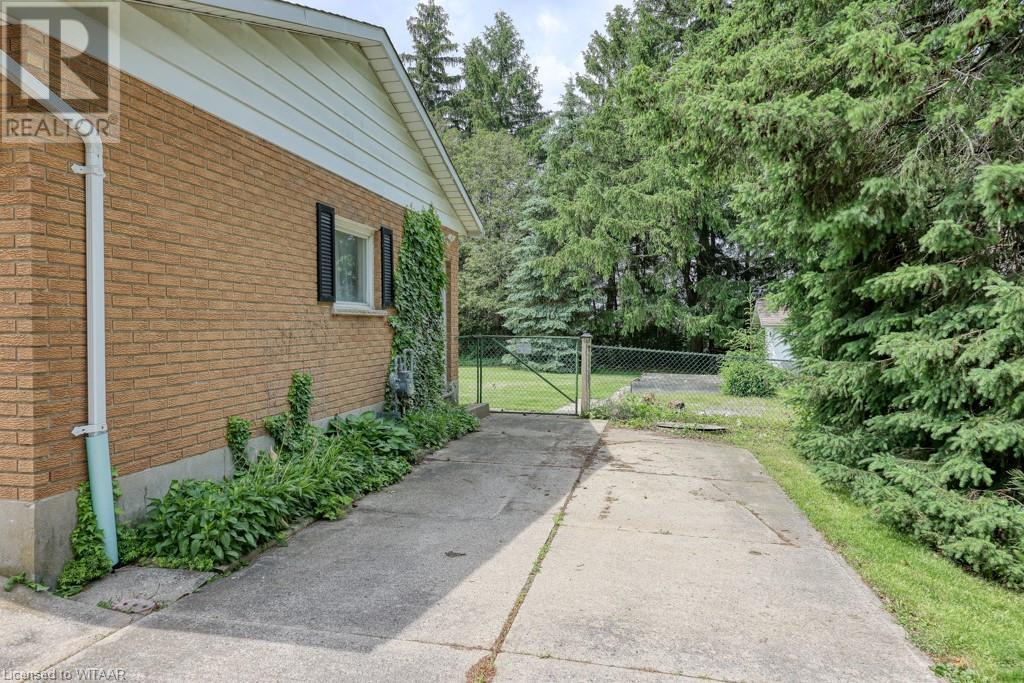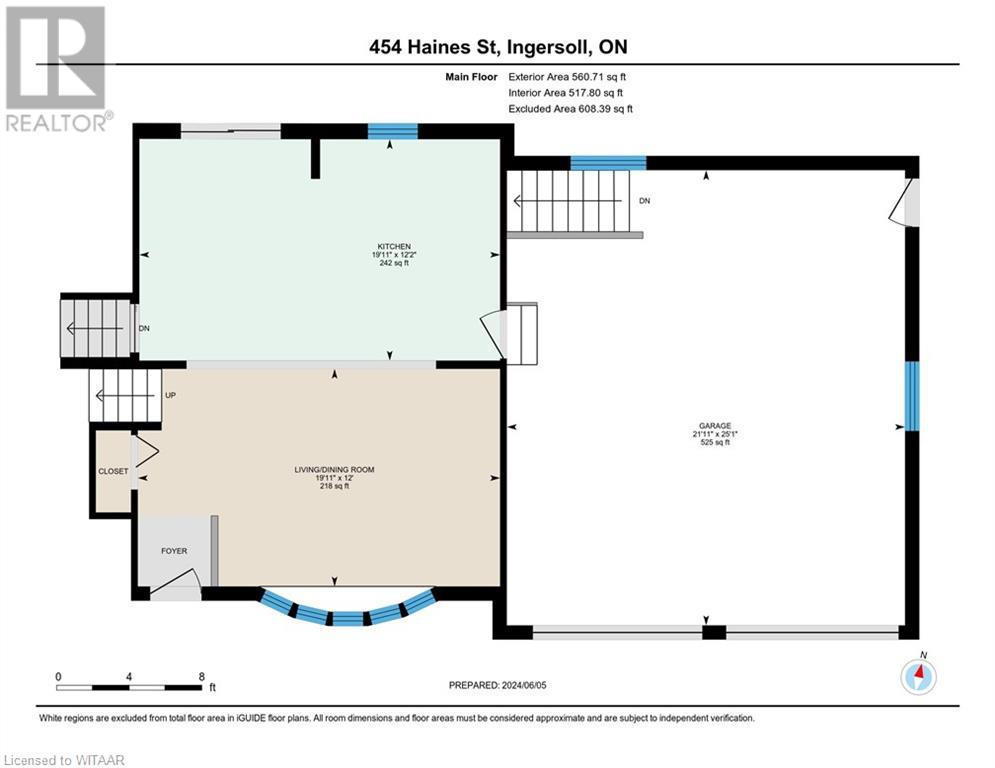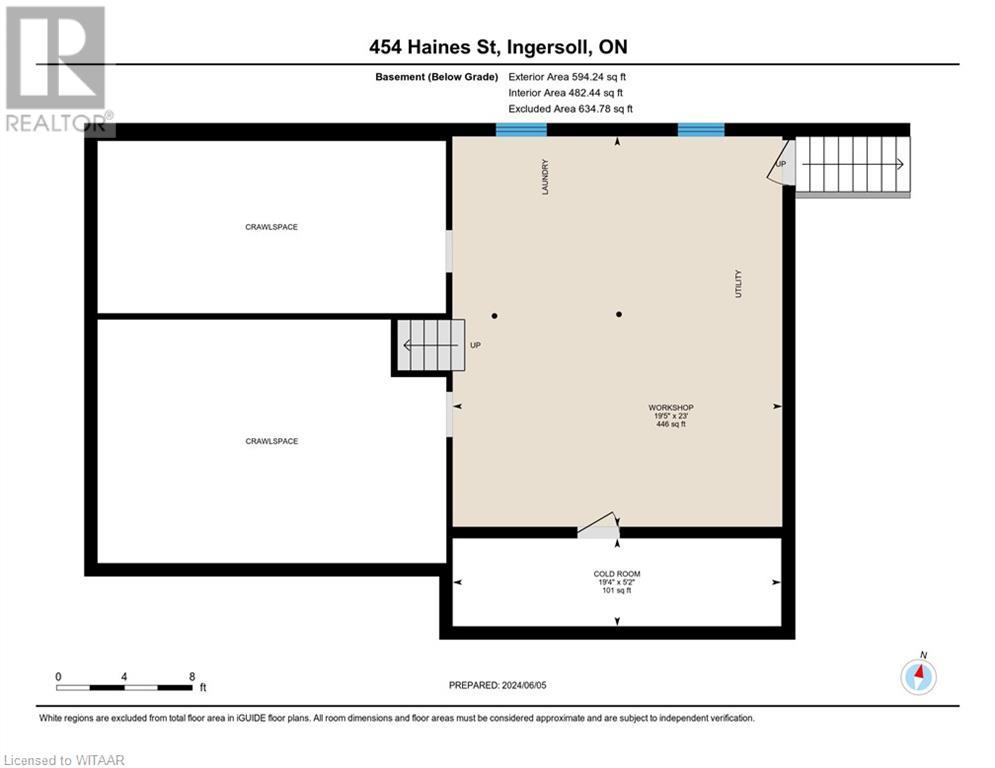4 Bedroom
2 Bathroom
1716.79 sqft
Central Air Conditioning
Forced Air
Landscaped
$747,900
Peaceful half acre property with panoramic views! A scenic seldom traveled, tree-lined street on the edge of town leads to this serene setting & pristine 3+1 bedroom, 2 bath side split with over sized 2 car garage. Here, you’re still connected to all amenities. Mere minutes to 401 with the added bonus of privacy, a lush rural vibe & a ‘no exit’ road. Take it all in as you pull into the triple wide concrete drive. Put your feet up, relax on the sprawling porch and get a feel for the tranquility. Stepping inside, you’ll be wowed by the bright & open remodeled main floor and simply stunning kitchen! Natural light streams in & engineered hardwood flows cohesively. Crisp white cabinets contrast impeccably with the deep dark 7' island & gorgeous granite counters, SS appliances, stylish back-splash. All this accented by perfect lighting! Newer patio doors open to the back-yard & deck with gazebo. Hardwood continues into the upper where you’ll find 3 spacious bedrooms with new carpet (2024)! The primary fits a king-size bed & has double closets. Spacious, sparkling & spotless 4-pce bathroom. You’ll love the versatility of the lower level! Here, a 4th bedroom easily works as a home office or children’s playroom. Modern, spacious 2-pce bath. The sun-filled, family room is THE space to hang out! Unfinished 4th level holds huge potential for a rec/games rm & features a walk-up to the garage. What about this expansive, private & fully fenced backyard? Unwind in the newer hot tub under starlit skies, there’s room for the shop or pool of your dreams here. Handy storage shed. Lots of parking for 8+ with space for RV’s. Indulge your hobbies in the 22 x 25' insulated garage, newer overhead doors, 220 with direct access to the kitchen & basement. Notables: 6 LG appliances (2020) & dining set included, some newer windows, no rentals! Does this exceptional value & amazing location sound appealing? Don't miss out—make this enviable country-like property at 454 Haines Street your own! (id:51914)
Property Details
|
MLS® Number
|
40600162 |
|
Property Type
|
Single Family |
|
Amenities Near By
|
Airport, Golf Nearby, Hospital, Park, Place Of Worship, Playground, Schools, Shopping |
|
Communication Type
|
High Speed Internet |
|
Community Features
|
Quiet Area, Community Centre, School Bus |
|
Equipment Type
|
None |
|
Features
|
Cul-de-sac, Southern Exposure, Gazebo, Sump Pump, Automatic Garage Door Opener |
|
Parking Space Total
|
10 |
|
Rental Equipment Type
|
None |
|
Structure
|
Shed, Porch |
|
View Type
|
View (panoramic) |
Building
|
Bathroom Total
|
2 |
|
Bedrooms Above Ground
|
3 |
|
Bedrooms Below Ground
|
1 |
|
Bedrooms Total
|
4 |
|
Appliances
|
Dishwasher, Dryer, Freezer, Refrigerator, Satellite Dish, Stove, Water Softener, Washer, Microwave Built-in, Window Coverings, Garage Door Opener, Hot Tub |
|
Basement Development
|
Unfinished |
|
Basement Type
|
Full (unfinished) |
|
Constructed Date
|
1972 |
|
Construction Style Attachment
|
Detached |
|
Cooling Type
|
Central Air Conditioning |
|
Exterior Finish
|
Aluminum Siding, Brick |
|
Fire Protection
|
Smoke Detectors, Security System |
|
Fixture
|
Ceiling Fans |
|
Foundation Type
|
Block |
|
Half Bath Total
|
1 |
|
Heating Fuel
|
Natural Gas |
|
Heating Type
|
Forced Air |
|
Size Interior
|
1716.79 Sqft |
|
Type
|
House |
|
Utility Water
|
Drilled Well |
Parking
Land
|
Access Type
|
Road Access, Highway Access |
|
Acreage
|
No |
|
Fence Type
|
Fence |
|
Land Amenities
|
Airport, Golf Nearby, Hospital, Park, Place Of Worship, Playground, Schools, Shopping |
|
Landscape Features
|
Landscaped |
|
Sewer
|
Septic System |
|
Size Depth
|
165 Ft |
|
Size Frontage
|
149 Ft |
|
Size Irregular
|
0.567 |
|
Size Total
|
0.567 Ac|1/2 - 1.99 Acres |
|
Size Total Text
|
0.567 Ac|1/2 - 1.99 Acres |
|
Zoning Description
|
Rr |
Rooms
| Level |
Type |
Length |
Width |
Dimensions |
|
Second Level |
4pc Bathroom |
|
|
10'10'' x 8'5'' |
|
Second Level |
Bedroom |
|
|
12'0'' x 9'11'' |
|
Second Level |
Bedroom |
|
|
12'0'' x 10'8'' |
|
Second Level |
Primary Bedroom |
|
|
10'11'' x 12'0'' |
|
Basement |
Cold Room |
|
|
5'2'' x 19'4'' |
|
Basement |
Other |
|
|
23'0'' x 19'5'' |
|
Lower Level |
2pc Bathroom |
|
|
6'8'' x 7'11'' |
|
Lower Level |
Bedroom |
|
|
10'4'' x 11'10'' |
|
Lower Level |
Family Room |
|
|
10'4'' x 11'10'' |
|
Main Level |
Living Room/dining Room |
|
|
12'0'' x 19'11'' |
|
Main Level |
Eat In Kitchen |
|
|
12'2'' x 21'11'' |
Utilities
|
Electricity
|
Available |
|
Natural Gas
|
Available |
|
Telephone
|
Available |
https://www.realtor.ca/real-estate/26997961/454-haines-street-ingersoll



