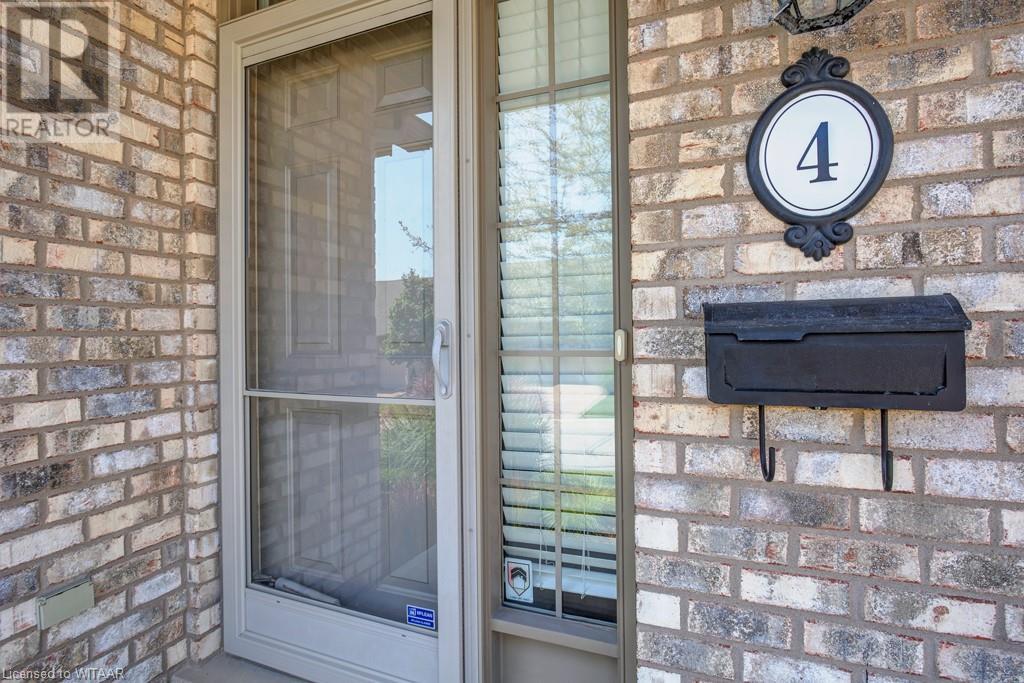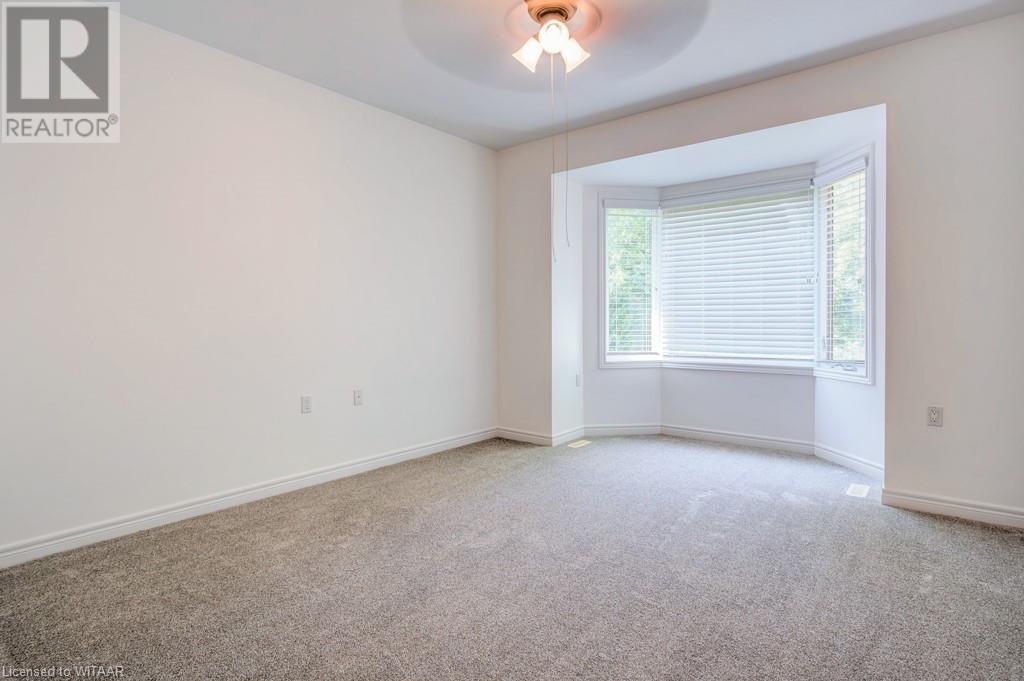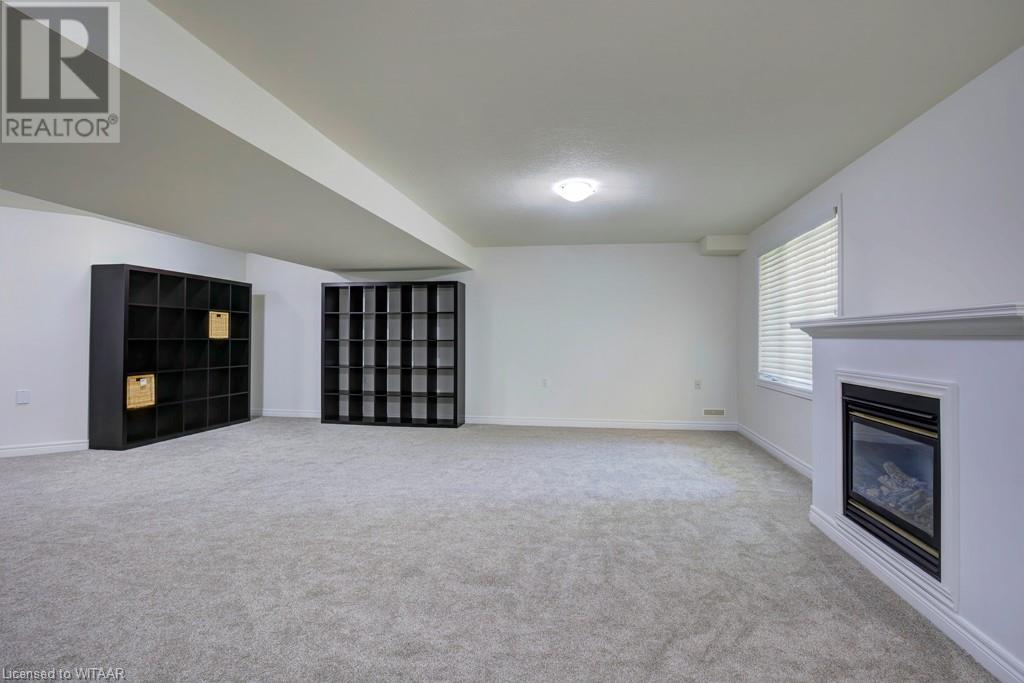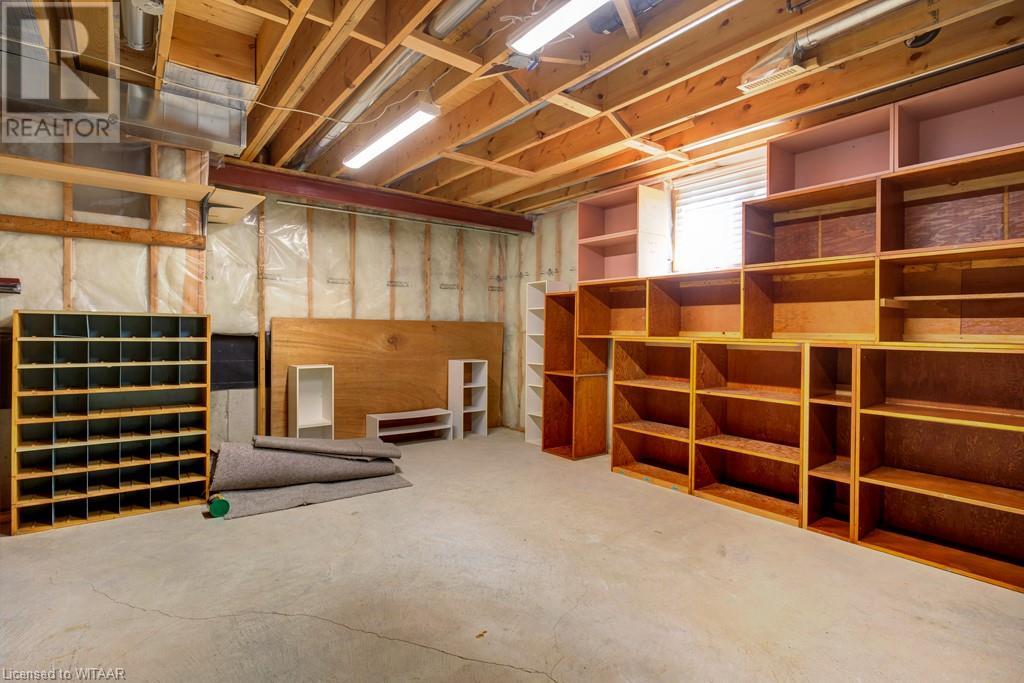450 Lakeview Drive Unit# 4, Woodstock, Ontario N4S 2N5 (27335745)
450 Lakeview Drive Unit# 4 Woodstock, Ontario N4S 2N5
$699,900Maintenance, Parking
$375 Monthly
Maintenance, Parking
$375 MonthlyWelcome home to 4-450 Lakeview Drive. This end-unit bungalow-style condo will impress with 2142 tastefully finished sq/ft. The unit features a large double-car garage, a finished walkout basement, and a large deck with an electric awning. The open-concept main floor flows well with the kitchen, living room, and dining room at the heart of the unit. The master bedroom is also on the main floor and includes ensuite bathroom privileges with a jack-and-jill design. The main floor also includes a second bedroom at the front of the house that could also work well as an office. The basement has been nicely finished with a large recreation room with a gas fireplace, a second full bathroom, and an additional bedroom. The basement also features plenty of room for storage or the ability to add an additional room if desired. Recent updates include the decking (2023) and the roof (2021). (id:51914)
Open House
This property has open houses!
1:00 pm
Ends at:3:00 pm
Property Details
| MLS® Number | 40638030 |
| Property Type | Single Family |
| Amenities Near By | Golf Nearby, Park, Playground, Public Transit |
| Communication Type | High Speed Internet |
| Community Features | Community Centre |
| Equipment Type | Water Heater |
| Features | Automatic Garage Door Opener |
| Parking Space Total | 4 |
| Rental Equipment Type | Water Heater |
| Structure | Porch |
| View Type | City View |
Building
| Bathroom Total | 2 |
| Bedrooms Above Ground | 2 |
| Bedrooms Below Ground | 1 |
| Bedrooms Total | 3 |
| Appliances | Dishwasher, Water Softener |
| Architectural Style | Bungalow |
| Basement Development | Finished |
| Basement Type | Full (finished) |
| Constructed Date | 2003 |
| Construction Style Attachment | Attached |
| Cooling Type | Central Air Conditioning |
| Exterior Finish | Brick |
| Fire Protection | Smoke Detectors |
| Fireplace Present | Yes |
| Fireplace Total | 1 |
| Heating Fuel | Natural Gas |
| Heating Type | Forced Air |
| Stories Total | 1 |
| Size Interior | 2142 Sqft |
| Type | Row / Townhouse |
| Utility Water | Municipal Water |
Parking
| Attached Garage |
Land
| Access Type | Road Access |
| Acreage | No |
| Land Amenities | Golf Nearby, Park, Playground, Public Transit |
| Sewer | Municipal Sewage System |
| Size Total Text | Under 1/2 Acre |
| Zoning Description | R3 |
Rooms
| Level | Type | Length | Width | Dimensions |
|---|---|---|---|---|
| Basement | Sauna | 20'8'' x 17'4'' | ||
| Basement | 3pc Bathroom | 9'5'' x 5'9'' | ||
| Basement | Bedroom | 11'10'' x 10'0'' | ||
| Basement | Recreation Room | 27' x 25'3'' | ||
| Main Level | 4pc Bathroom | 11'3'' x 11'1'' | ||
| Main Level | Bedroom | 12'11'' x 11'1'' | ||
| Main Level | Primary Bedroom | 15'2'' x 13'2'' | ||
| Main Level | Living Room | 15'5'' x 14'11'' | ||
| Main Level | Dining Room | 11'8'' x 9'2'' | ||
| Main Level | Eat In Kitchen | 18'10'' x 9'2'' |
Utilities
| Cable | Available |
| Electricity | Available |
| Natural Gas | Available |
| Telephone | Available |
https://www.realtor.ca/real-estate/27335745/450-lakeview-drive-unit-4-woodstock

































