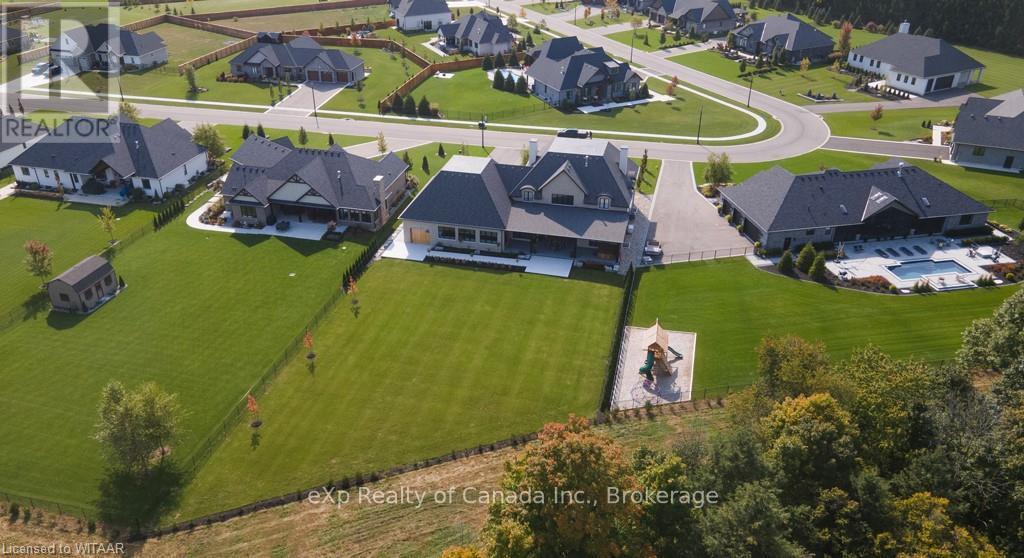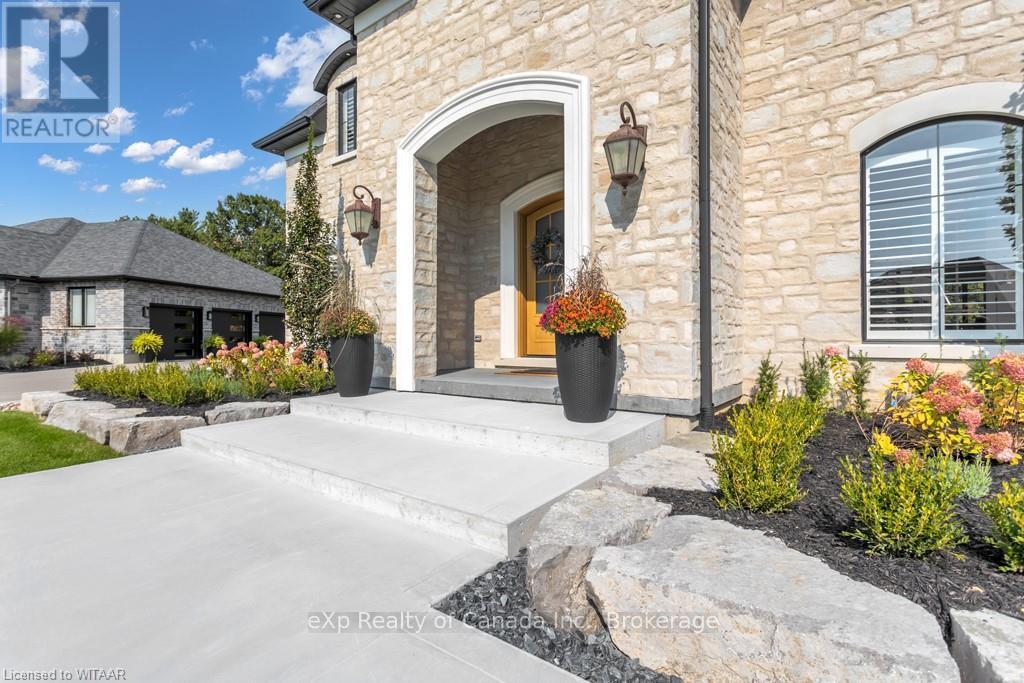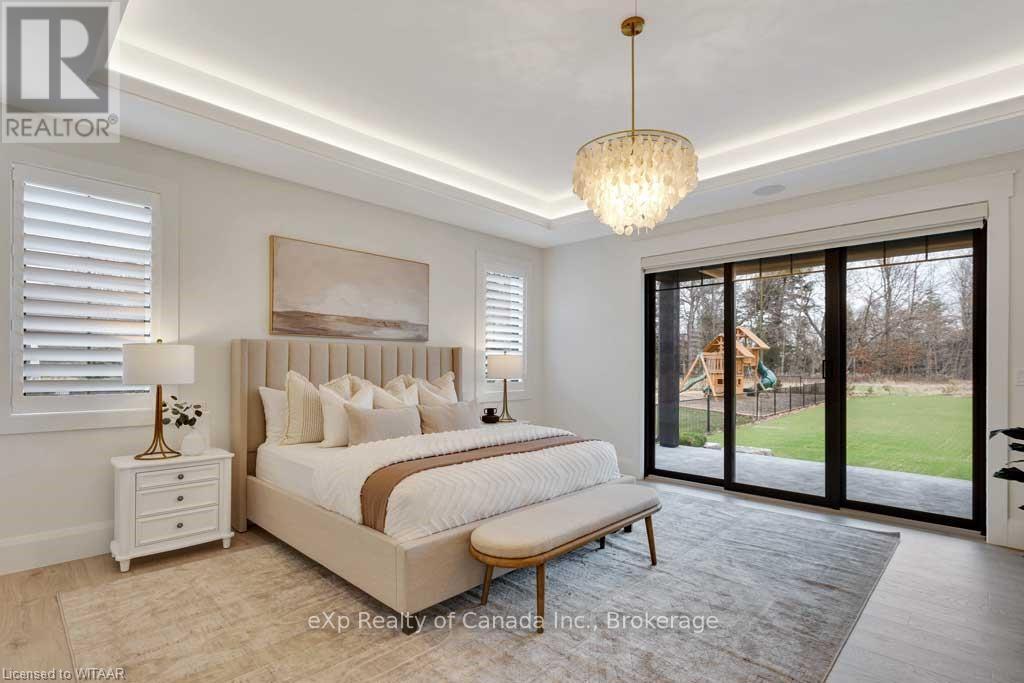5 Bedroom
4 Bathroom
Fireplace
Central Air Conditioning
Forced Air
$2,560,000
Embrace the warmth of home at 45 August Crescent in the charming village of Otterville. Nestled against a picturesque ravine, this distinguished residence boasting over 5,000 square feet of finished space stands as a peerless masterpiece. The journey begins with its enchanting curb appeal that sets the tone for the unparalleled allure that awaits within. Making your way through the front doors you are greeted with a spacious foyer and views to the backyard through the living room, which features a 20' coffered ceiling and stunning stone fireplace. The kitchen is a chef's dream highlighted by an oversized island, custom metal range hood, built-in fridge/freezer, 4 under-counter fridge drawers, 48" gas range, 2 dishwashers, and a spacious butler's pantry. Further enhancing the main floor is an informal dining area, a formal dining room (which is currently being used as a family room), an office, a home gym, and the private primary suite which sets the standard for excellence with a large walk-in closet with island and laundry, and a luxurious ensuite with dual shower and soaker tub. Making your way upstairs you will find 4 more oversized bedrooms, two full bathrooms and a second full laundry room. The back yard has stunning views of the ravine from the large covered porch. Over 3,000 square feet of unfinished space in the basement is awaiting your personal touch. The garage also features over 1,500 square feet of heated/cooled space with plenty of room for both vehicles and toys. If a degree of sophistication is what you enjoy then this is the home for you. (id:51914)
Property Details
|
MLS® Number
|
X10744788 |
|
Property Type
|
Single Family |
|
Community Name
|
Rural Norwich |
|
Parking Space Total
|
16 |
|
Structure
|
Porch |
Building
|
Bathroom Total
|
4 |
|
Bedrooms Above Ground
|
5 |
|
Bedrooms Total
|
5 |
|
Age
|
0 To 5 Years |
|
Amenities
|
Fireplace(s) |
|
Appliances
|
Water Heater, Dishwasher, Dryer, Garage Door Opener, Oven, Hood Fan, Range, Washer, Window Coverings, Refrigerator |
|
Basement Development
|
Unfinished |
|
Basement Type
|
Full (unfinished) |
|
Construction Style Attachment
|
Detached |
|
Cooling Type
|
Central Air Conditioning |
|
Exterior Finish
|
Stone |
|
Fireplace Present
|
Yes |
|
Fireplace Total
|
1 |
|
Foundation Type
|
Poured Concrete |
|
Half Bath Total
|
2 |
|
Heating Fuel
|
Natural Gas |
|
Heating Type
|
Forced Air |
|
Stories Total
|
2 |
|
Type
|
House |
|
Utility Water
|
Municipal Water |
Parking
Land
|
Acreage
|
No |
|
Sewer
|
Septic System |
|
Size Depth
|
262 Ft ,10 In |
|
Size Frontage
|
114 Ft ,9 In |
|
Size Irregular
|
114.83 X 262.86 Ft |
|
Size Total Text
|
114.83 X 262.86 Ft|1/2 - 1.99 Acres |
|
Zoning Description
|
R1 |
Rooms
| Level |
Type |
Length |
Width |
Dimensions |
|
Second Level |
Bedroom |
5.33 m |
3.84 m |
5.33 m x 3.84 m |
|
Second Level |
Bedroom |
3.84 m |
3.48 m |
3.84 m x 3.48 m |
|
Second Level |
Bedroom |
4.6 m |
3.84 m |
4.6 m x 3.84 m |
|
Second Level |
Bedroom |
5.31 m |
3.48 m |
5.31 m x 3.48 m |
|
Main Level |
Family Room |
3.73 m |
4.55 m |
3.73 m x 4.55 m |
|
Main Level |
Office |
4.14 m |
3.71 m |
4.14 m x 3.71 m |
|
Main Level |
Dining Room |
4.57 m |
4.55 m |
4.57 m x 4.55 m |
|
Main Level |
Kitchen |
6.5 m |
5.18 m |
6.5 m x 5.18 m |
|
Main Level |
Great Room |
5.89 m |
7.52 m |
5.89 m x 7.52 m |
|
Main Level |
Sunroom |
3.48 m |
7.54 m |
3.48 m x 7.54 m |
|
Main Level |
Primary Bedroom |
5.31 m |
4.88 m |
5.31 m x 4.88 m |
|
Main Level |
Bathroom |
3.96 m |
3.53 m |
3.96 m x 3.53 m |
https://www.realtor.ca/real-estate/27588494/45-august-crescent-norwich-rural-norwich













































