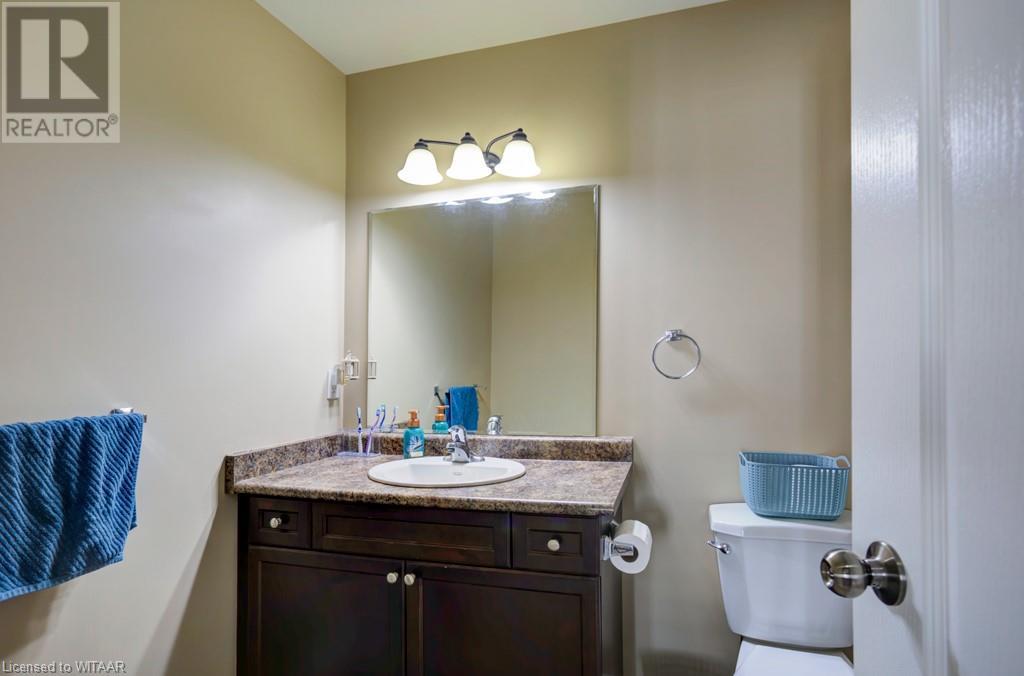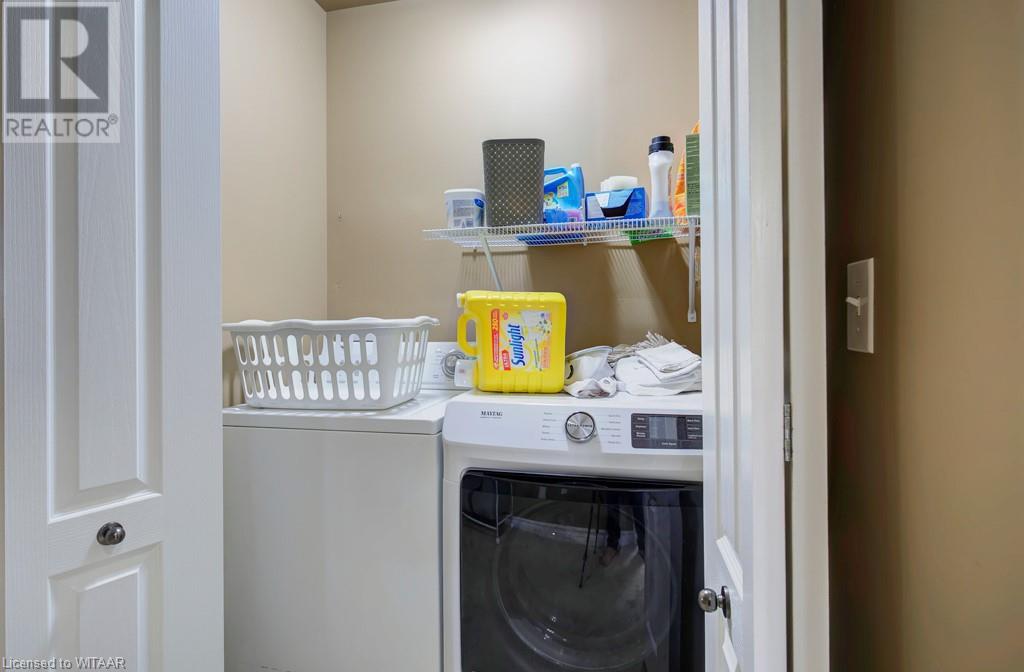445 Sales Drive, Woodstock, Ontario N4S 0B7 (27536645)
445 Sales Drive Woodstock, Ontario N4S 0B7
3 Bedroom
3 Bathroom
1620 sqft
2 Level
Central Air Conditioning
Forced Air
$2,400 Monthly
Rent this beautiful 3 bedroom 3 bath townhome with garage for $2400/mo plus utilities. Minutes to highway hospital, schools and shopping. Appliances included ..fridge, stove, dishwasher, washer and dryer. This is for the main floor and second level as there is a bachelor apartment in the basement. Tenants are responsible for lawn mowing and snow removal and salt for water softener. Please contact Listing Agent for more information. First and Last, credit score, employment letter, lease agreement and rental application all required. (id:51914)
Property Details
| MLS® Number | 40662240 |
| Property Type | Single Family |
| AmenitiesNearBy | Public Transit, Schools, Shopping |
| Features | Southern Exposure |
| ParkingSpaceTotal | 2 |
Building
| BathroomTotal | 3 |
| BedroomsAboveGround | 3 |
| BedroomsTotal | 3 |
| Appliances | Dishwasher, Dryer, Refrigerator, Stove, Water Softener, Washer |
| ArchitecturalStyle | 2 Level |
| BasementType | None |
| ConstructionStyleAttachment | Attached |
| CoolingType | Central Air Conditioning |
| ExteriorFinish | Brick, Vinyl Siding |
| HalfBathTotal | 1 |
| HeatingFuel | Natural Gas |
| HeatingType | Forced Air |
| StoriesTotal | 2 |
| SizeInterior | 1620 Sqft |
| Type | Row / Townhouse |
| UtilityWater | Municipal Water |
Parking
| Attached Garage |
Land
| AccessType | Highway Access |
| Acreage | No |
| LandAmenities | Public Transit, Schools, Shopping |
| Sewer | Municipal Sewage System |
| SizeDepth | 98 Ft |
| SizeFrontage | 31 Ft |
| SizeTotalText | Under 1/2 Acre |
| ZoningDescription | R3-11 |
Rooms
| Level | Type | Length | Width | Dimensions |
|---|---|---|---|---|
| Second Level | 4pc Bathroom | Measurements not available | ||
| Second Level | Bedroom | 8'10'' x 10'10'' | ||
| Second Level | Bedroom | 15'11'' x 10'3'' | ||
| Second Level | Primary Bedroom | 17'4'' x 16'8'' | ||
| Second Level | Full Bathroom | Measurements not available | ||
| Main Level | Dining Room | 14'6'' x 9'10'' | ||
| Main Level | 2pc Bathroom | Measurements not available | ||
| Main Level | Kitchen | 10'8'' x 9'9'' | ||
| Main Level | Great Room | 19'9'' x 12'4'' |
https://www.realtor.ca/real-estate/27536645/445-sales-drive-woodstock























