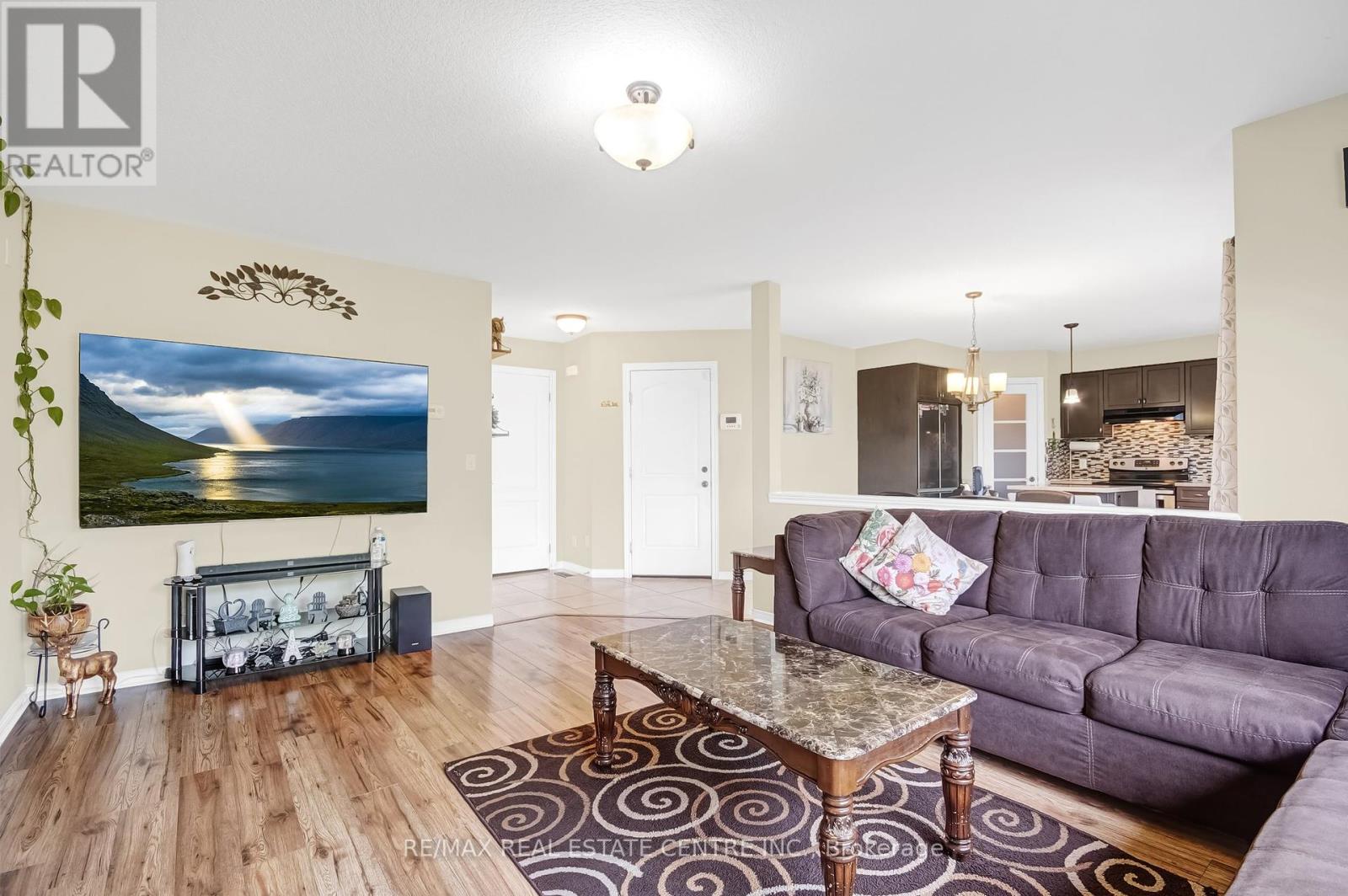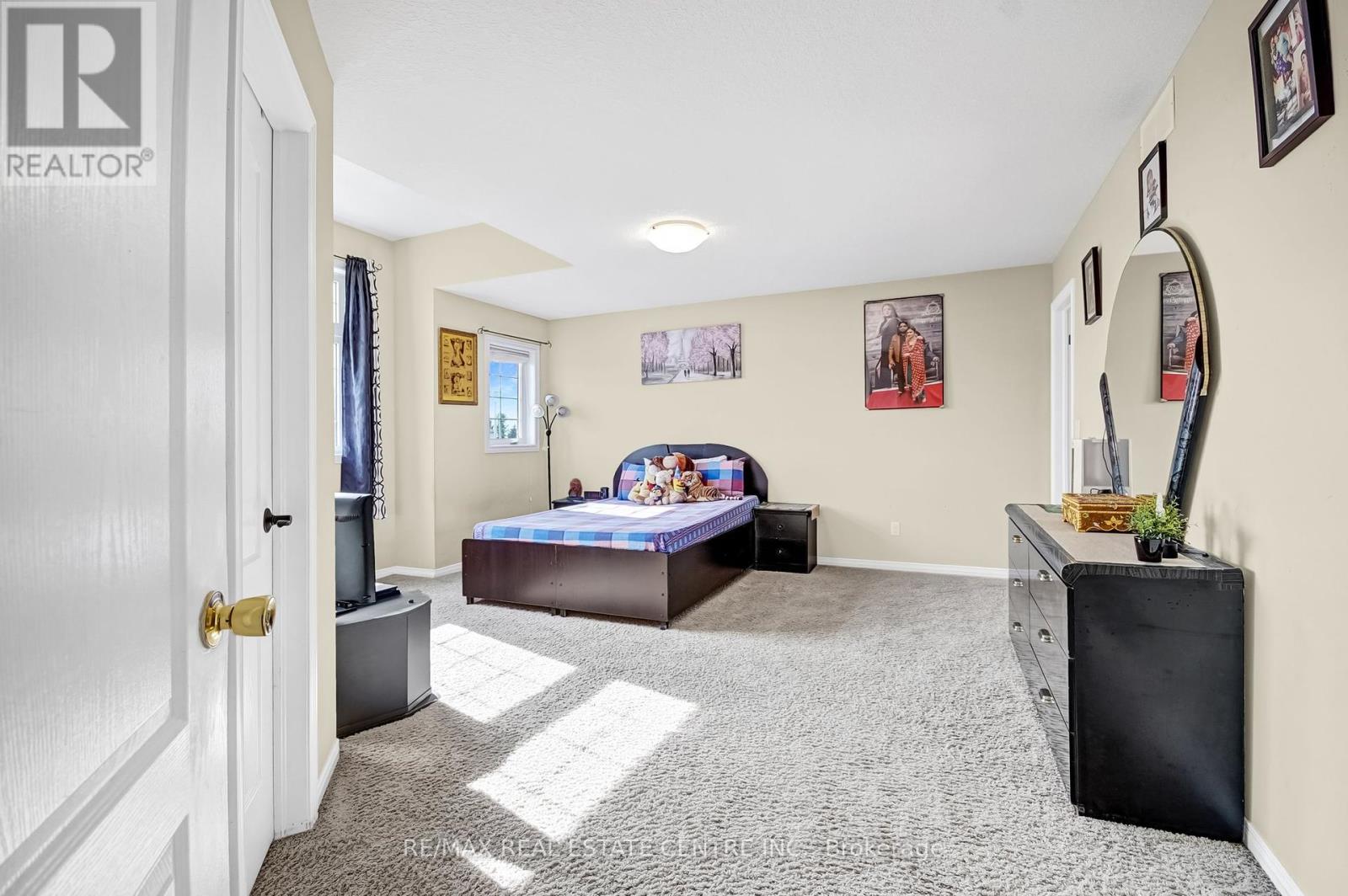3 Bedroom
3 Bathroom
Fireplace
Central Air Conditioning
Forced Air
$789,902
Welcome to this Detached 3 Bedroom 3 Washroom Home Located in the Desirable Area of Woodstock, Backing onto a Premium Ravine Lot for Full Privacy with No Houses Behind. The Large Living Room Offers Ample Space for Relaxation and Entertainment. The Well-Appointed Kitchen Includes a Large Attached Pantry, Providing Extra Storage for Your Needs. The Oversized Master Bedroom Boasts a 4-Piece Ensuite with Double Sinks and a Walk-In Closet. The Other Two Bedrooms are Generously Sized, Perfect for Family or Guests. Additional Features Include an Entrance from the House to the Garage, a 2-Car Garage, and a Private Fenced Backyard, Ideal for Outdoor Activities and Gatherings. Its Conveniently Located Near Hwy 401, Minutes to Bus Stop, Schools, Shopping Centre, Woodstock Collegiate Institute, Library, Hospital etc. **** EXTRAS **** The Unfinished Basement Eagerly Awaits your Creative Touch! Whether you Envision it as a Cozy Family Den, a Vibrant Home Office, or a Stylish Entertainment Space. The Possibilities are Endless. (id:51914)
Property Details
|
MLS® Number
|
X9008901 |
|
Property Type
|
Single Family |
|
Amenities Near By
|
Park, Place Of Worship, Schools |
|
Community Features
|
School Bus |
|
Features
|
Ravine |
|
Parking Space Total
|
4 |
Building
|
Bathroom Total
|
3 |
|
Bedrooms Above Ground
|
3 |
|
Bedrooms Total
|
3 |
|
Appliances
|
Dishwasher, Dryer, Refrigerator, Stove, Washer |
|
Basement Development
|
Unfinished |
|
Basement Type
|
Full (unfinished) |
|
Construction Style Attachment
|
Detached |
|
Cooling Type
|
Central Air Conditioning |
|
Exterior Finish
|
Brick Facing |
|
Fireplace Present
|
Yes |
|
Flooring Type
|
Laminate, Ceramic, Carpeted |
|
Foundation Type
|
Unknown |
|
Half Bath Total
|
1 |
|
Heating Fuel
|
Natural Gas |
|
Heating Type
|
Forced Air |
|
Stories Total
|
2 |
|
Type
|
House |
|
Utility Water
|
Municipal Water |
Parking
Land
|
Acreage
|
No |
|
Fence Type
|
Fenced Yard |
|
Land Amenities
|
Park, Place Of Worship, Schools |
|
Sewer
|
Sanitary Sewer |
|
Size Depth
|
98 Ft ,5 In |
|
Size Frontage
|
41 Ft ,5 In |
|
Size Irregular
|
41.47 X 98.43 Ft |
|
Size Total Text
|
41.47 X 98.43 Ft |
|
Zoning Description
|
Residential |
Rooms
| Level |
Type |
Length |
Width |
Dimensions |
|
Second Level |
Primary Bedroom |
5.46 m |
5.1 m |
5.46 m x 5.1 m |
|
Second Level |
Bedroom 2 |
3.86 m |
3.8 m |
3.86 m x 3.8 m |
|
Second Level |
Bedroom 3 |
3.27 m |
3.87 m |
3.27 m x 3.87 m |
|
Second Level |
Bathroom |
2.13 m |
3.43 m |
2.13 m x 3.43 m |
|
Second Level |
Bathroom |
2.15 m |
2.21 m |
2.15 m x 2.21 m |
|
Main Level |
Living Room |
4.05 m |
5.14 m |
4.05 m x 5.14 m |
|
Main Level |
Kitchen |
2.95 m |
3.78 m |
2.95 m x 3.78 m |
|
Main Level |
Eating Area |
2.43 m |
3.78 m |
2.43 m x 3.78 m |
https://www.realtor.ca/real-estate/27119698/439-champlain-avenue-woodstock












































