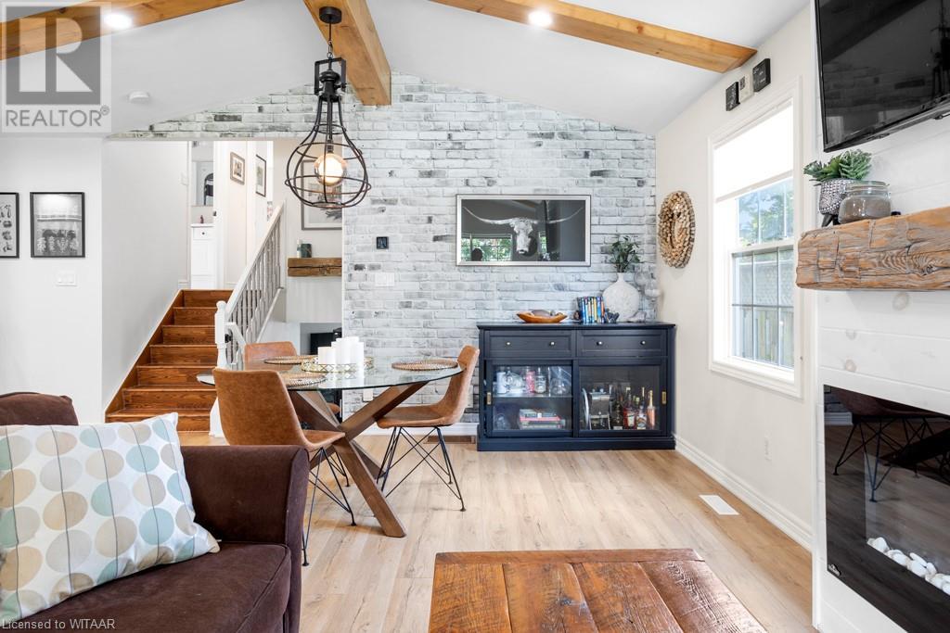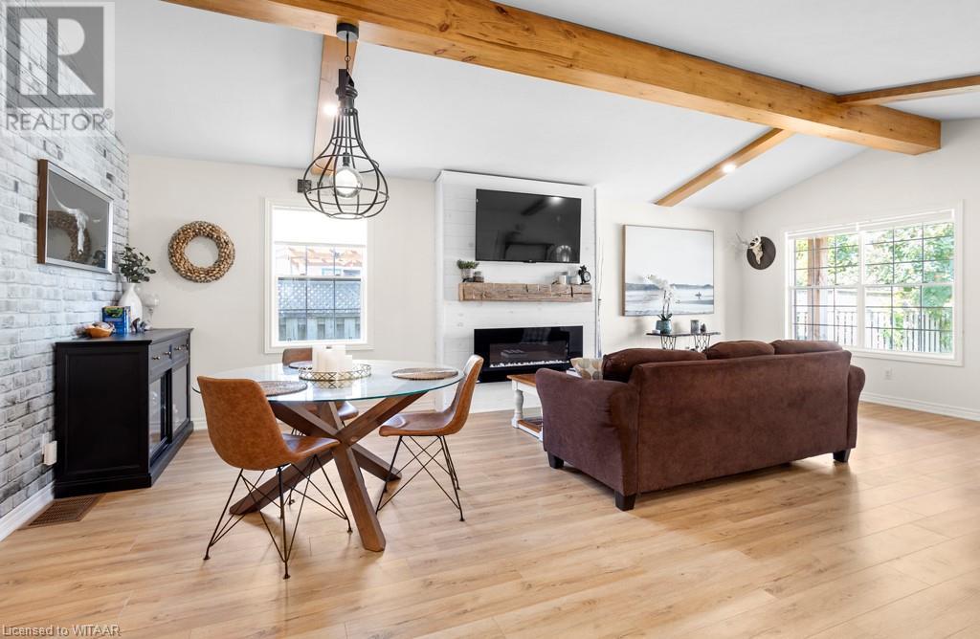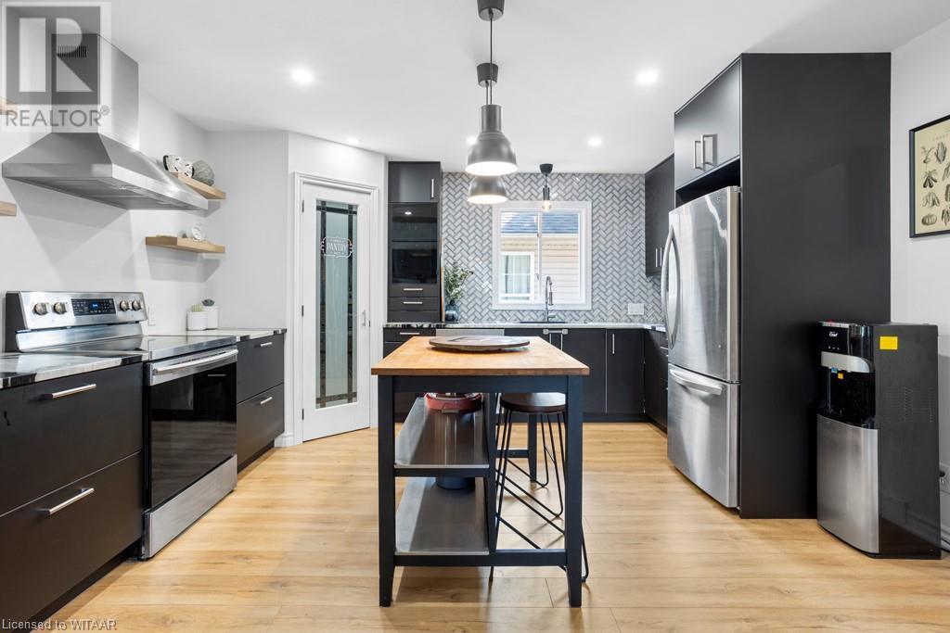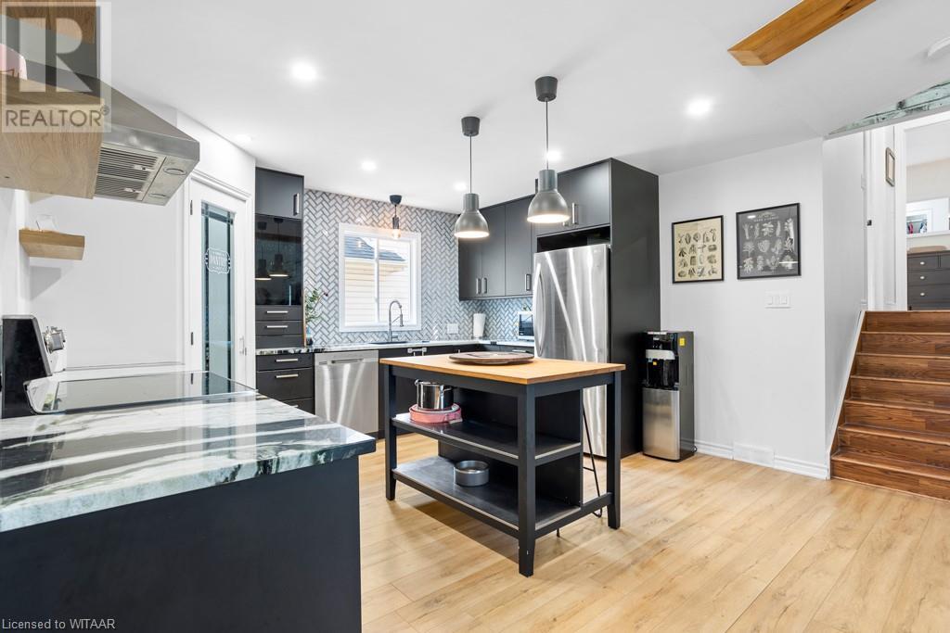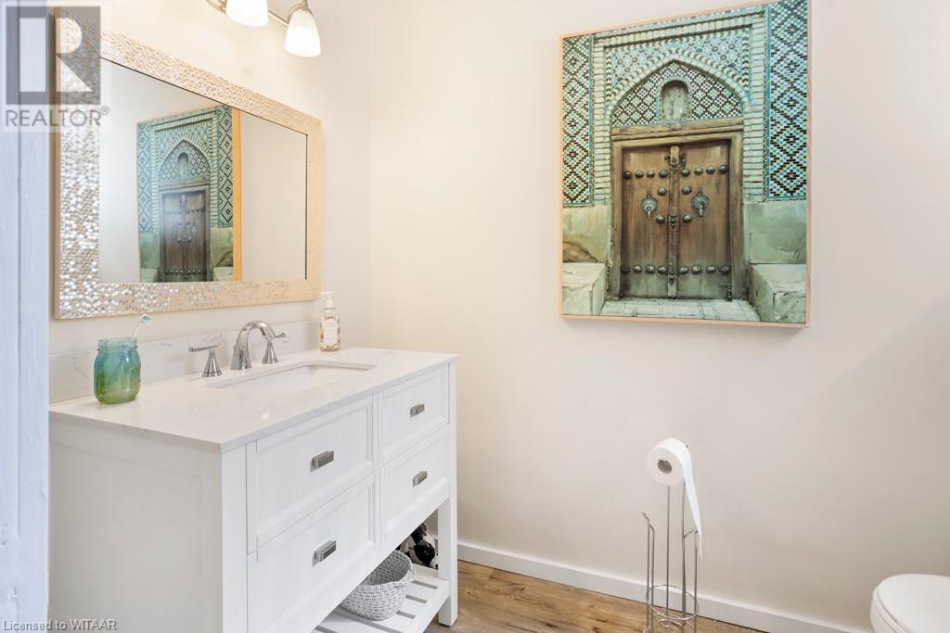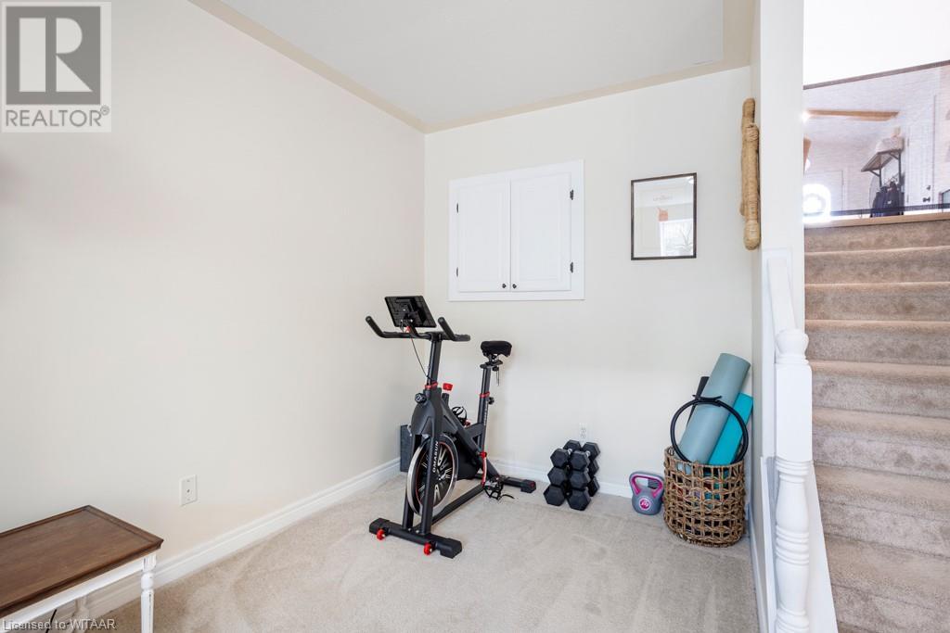3 Bedroom
2 Bathroom
1596 sqft
Fireplace
Central Air Conditioning
Forced Air
Landscaped
$549,900
Welcome to this charming 3-bedroom, 3-level back split, meticulously updated to offer modern comfort and style. As you step inside, you’ll be immediately impressed by the custom kitchen, featuring sleek quartzite counters, a stylish backsplash, a convenient corner pantry, stainless steel appliances, and a handy island prep area. The main floor showcases updated flooring and custom wood beams that beautifully complement the vaulted ceiling, creating an inviting and airy atmosphere.The second level boasts a large master bedroom with ample space, a well-appointed 4-piece bath, and another generously sized bedroom, ensuring plenty of room for family or guests. The lower level enhances your living experience with a cozy rec room, a third bedroom, and a convenient 2-piece bath. Enjoy easy access to the rear yard through the walk-out. Outside, the property continues to impress with an extra-large front porch, a double driveway, and a rear deck ideal for entertaining. The fire pit area in the backyard is perfect for relaxing evenings with friends and family. This home blends modern updates with charming features, making it a true gem. Don’t miss your chance to make it yours! (id:51914)
Property Details
|
MLS® Number
|
40645946 |
|
Property Type
|
Single Family |
|
Amenities Near By
|
Airport, Hospital, Park, Playground, Public Transit, Schools, Shopping |
|
Communication Type
|
High Speed Internet |
|
Community Features
|
Community Centre |
|
Equipment Type
|
None |
|
Features
|
Paved Driveway |
|
Parking Space Total
|
5 |
|
Rental Equipment Type
|
None |
|
Structure
|
Shed |
Building
|
Bathroom Total
|
2 |
|
Bedrooms Above Ground
|
2 |
|
Bedrooms Below Ground
|
1 |
|
Bedrooms Total
|
3 |
|
Appliances
|
Dishwasher, Refrigerator, Stove, Hood Fan, Window Coverings |
|
Basement Development
|
Partially Finished |
|
Basement Type
|
Partial (partially Finished) |
|
Constructed Date
|
2000 |
|
Construction Style Attachment
|
Detached |
|
Cooling Type
|
Central Air Conditioning |
|
Exterior Finish
|
Brick Veneer, Vinyl Siding |
|
Fireplace Fuel
|
Electric |
|
Fireplace Present
|
Yes |
|
Fireplace Total
|
2 |
|
Fireplace Type
|
Other - See Remarks |
|
Half Bath Total
|
1 |
|
Heating Fuel
|
Natural Gas |
|
Heating Type
|
Forced Air |
|
Size Interior
|
1596 Sqft |
|
Type
|
House |
|
Utility Water
|
Municipal Water |
Parking
Land
|
Access Type
|
Road Access |
|
Acreage
|
No |
|
Land Amenities
|
Airport, Hospital, Park, Playground, Public Transit, Schools, Shopping |
|
Landscape Features
|
Landscaped |
|
Sewer
|
Municipal Sewage System |
|
Size Depth
|
112 Ft |
|
Size Frontage
|
36 Ft |
|
Size Total Text
|
Under 1/2 Acre |
|
Zoning Description
|
R1 |
Rooms
| Level |
Type |
Length |
Width |
Dimensions |
|
Second Level |
4pc Bathroom |
|
|
Measurements not available |
|
Second Level |
Bedroom |
|
|
14'0'' x 11'4'' |
|
Second Level |
Primary Bedroom |
|
|
11'6'' x 16'7'' |
|
Lower Level |
2pc Bathroom |
|
|
Measurements not available |
|
Lower Level |
Bedroom |
|
|
9'8'' x 9'2'' |
|
Lower Level |
Recreation Room |
|
|
14'1'' x 19'7'' |
|
Main Level |
Dining Room |
|
|
9'2'' x 14'10'' |
|
Main Level |
Kitchen |
|
|
13'11'' x 11'11'' |
|
Main Level |
Living Room |
|
|
15'1'' x 14'10'' |
Utilities
|
Electricity
|
Available |
|
Natural Gas
|
Available |
|
Telephone
|
Available |
https://www.realtor.ca/real-estate/27403667/43-peach-street-tillsonburg









