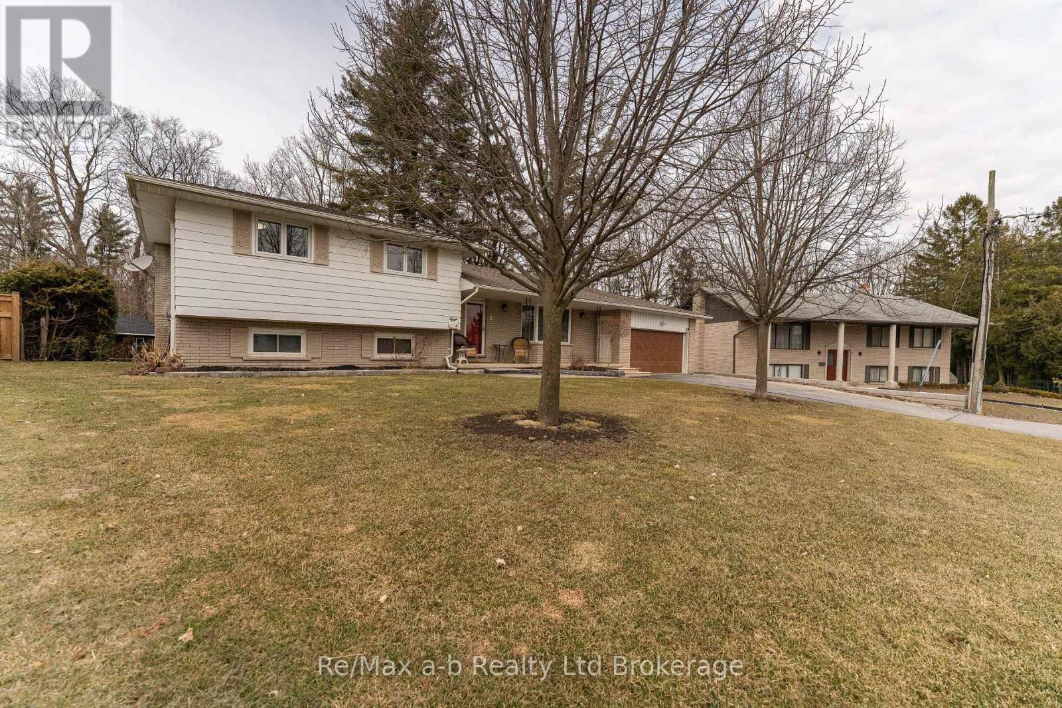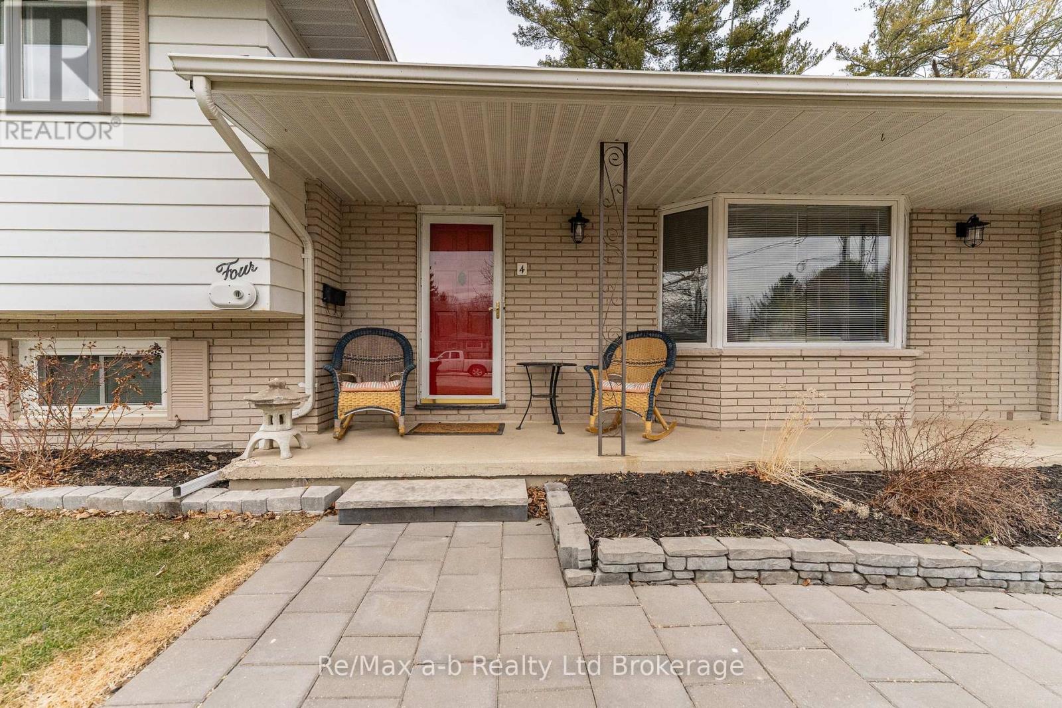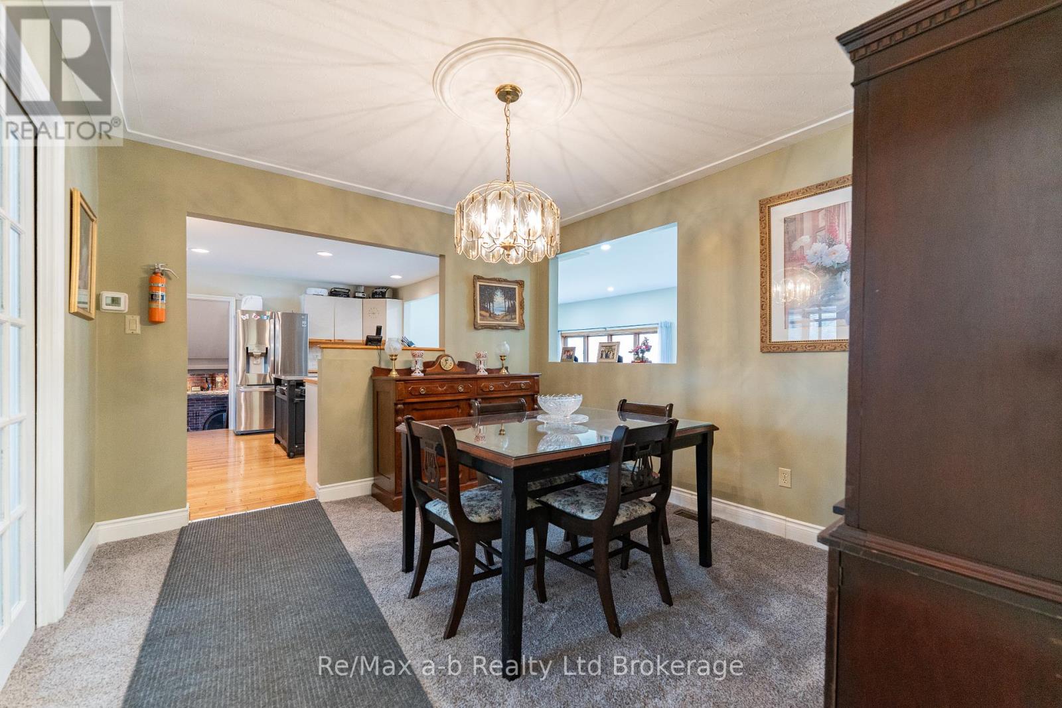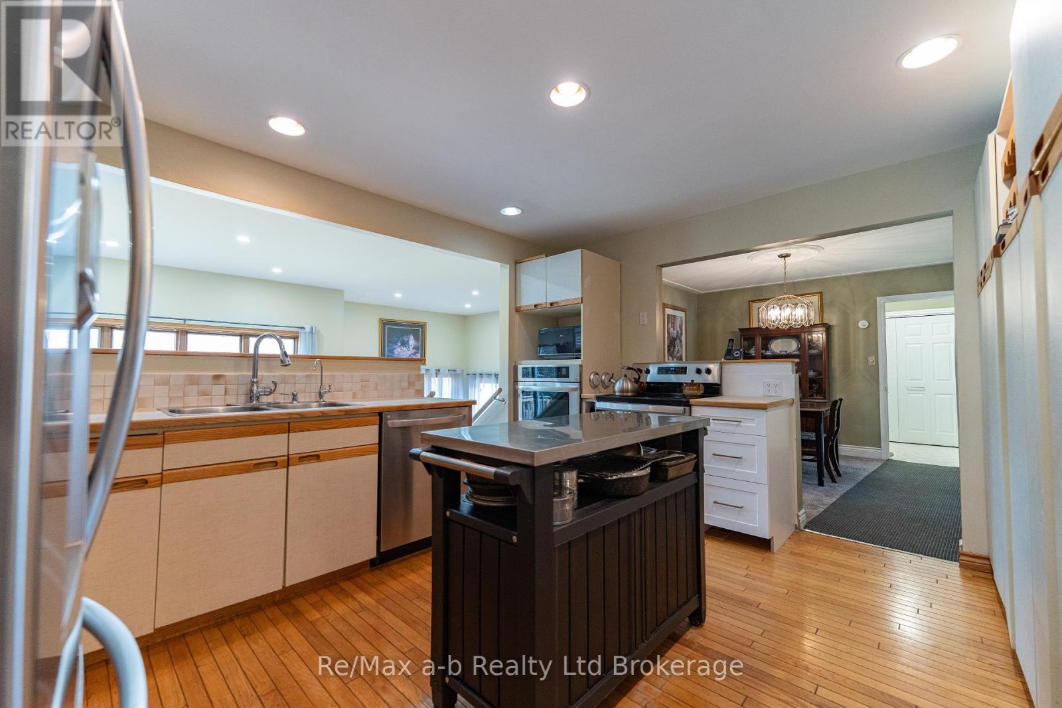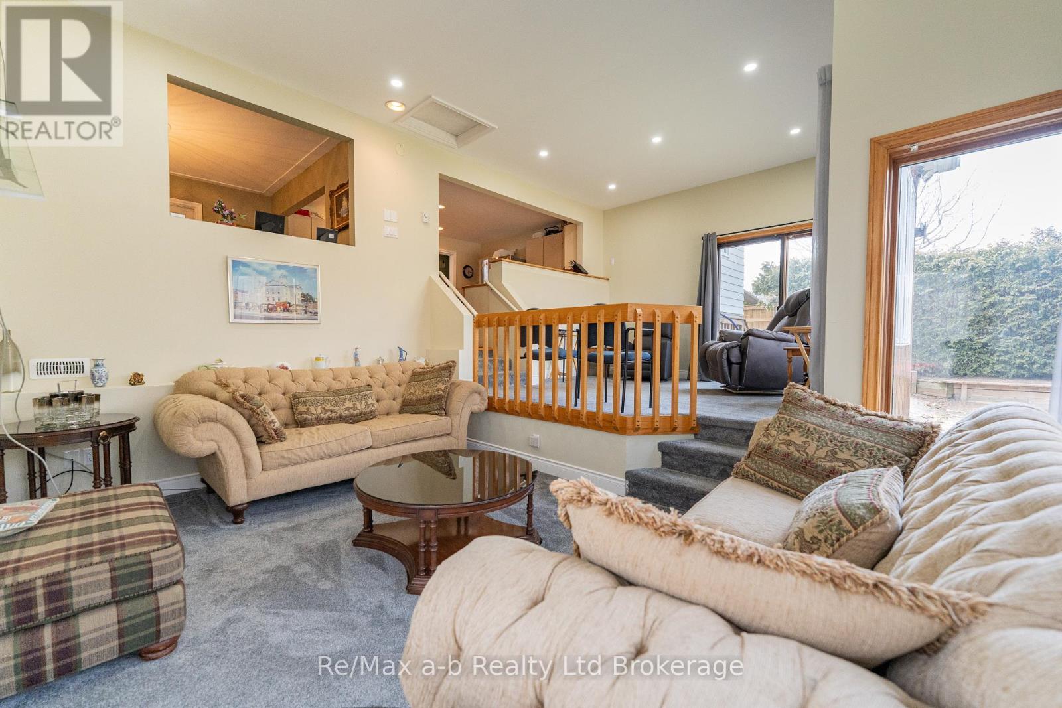4 Burdock Court, Tillsonburg, Ontario N4G 2P8 (28026835)
4 Burdock Court Tillsonburg, Ontario N4G 2P8
$675,000
Spacious 4-Level Side Split with Stunning Ravine Views! Tucked away on a quiet cul-de-sac in a sought-after, family-friendly neighborhood, this beautifully maintained 4-level side split is larger than it appears! Located just minutes from parks and Westfield School, this home offers the perfect blend of comfort and convenience. Step inside to discover a thoughtfully designed layout featuring a two-level living room at the back of the home, where you can take in breathtaking ravine views year-round. The original living room has been converted into a spacious dining area, perfect for entertaining. The bright and functional kitchen boasts ample storage and connects seamlessly to a mudroom with access to the double-car garage.Upstairs, you'll find three generously sized bedrooms and a beautifully updated 5-piece bathroomideal for families! The lower level offers even more space with a large L-shaped recreation room, a cozy wood-burning fireplace, a convenient 2-piece bath, and a walkout to the private backyard patio. Step outside to your serene backyard retreat, where the stunning ravine views create a peaceful escape. This home is a rare find in a prime locationdont miss your chance to make it yours! (id:51914)
Property Details
| MLS® Number | X12020230 |
| Property Type | Single Family |
| Community Name | Tillsonburg |
| Features | Cul-de-sac, Sloping, Ravine |
| Parking Space Total | 6 |
| Structure | Porch, Shed |
Building
| Bathroom Total | 2 |
| Bedrooms Above Ground | 3 |
| Bedrooms Total | 3 |
| Age | 51 To 99 Years |
| Amenities | Fireplace(s) |
| Appliances | Water Heater, Garage Door Opener Remote(s), Water Meter, Garage Door Opener, Water Treatment |
| Basement Development | Partially Finished |
| Basement Type | N/a (partially Finished) |
| Construction Style Attachment | Detached |
| Construction Style Split Level | Sidesplit |
| Cooling Type | Central Air Conditioning |
| Exterior Finish | Aluminum Siding, Brick |
| Fireplace Present | Yes |
| Fireplace Total | 1 |
| Foundation Type | Poured Concrete |
| Half Bath Total | 1 |
| Heating Fuel | Natural Gas |
| Heating Type | Forced Air |
| Type | House |
| Utility Water | Municipal Water |
Parking
| Attached Garage | |
| Garage |
Land
| Acreage | No |
| Landscape Features | Landscaped |
| Sewer | Sanitary Sewer |
| Size Depth | 129 Ft ,2 In |
| Size Frontage | 74 Ft ,1 In |
| Size Irregular | 74.13 X 129.2 Ft ; Pie Shape Other Depth Is 164.82 |
| Size Total Text | 74.13 X 129.2 Ft ; Pie Shape Other Depth Is 164.82 |
Rooms
| Level | Type | Length | Width | Dimensions |
|---|---|---|---|---|
| Second Level | Bedroom | 4.11 m | 3.5 m | 4.11 m x 3.5 m |
| Second Level | Bedroom 2 | 3.68 m | 3.22 m | 3.68 m x 3.22 m |
| Second Level | Bedroom 3 | 3.4 m | 3.4 m | 3.4 m x 3.4 m |
| Lower Level | Recreational, Games Room | 6.5 m | 4.29 m | 6.5 m x 4.29 m |
| Lower Level | Other | 3.81 m | 3.65 m | 3.81 m x 3.65 m |
| Main Level | Dining Room | 3.09 m | 3.58 m | 3.09 m x 3.58 m |
| Main Level | Living Room | 6.22 m | 3.96 m | 6.22 m x 3.96 m |
| Main Level | Kitchen | 4.26 m | 3.35 m | 4.26 m x 3.35 m |
| Main Level | Mud Room | 1.82 m | 1.82 m | 1.82 m x 1.82 m |
https://www.realtor.ca/real-estate/28026835/4-burdock-court-tillsonburg-tillsonburg



