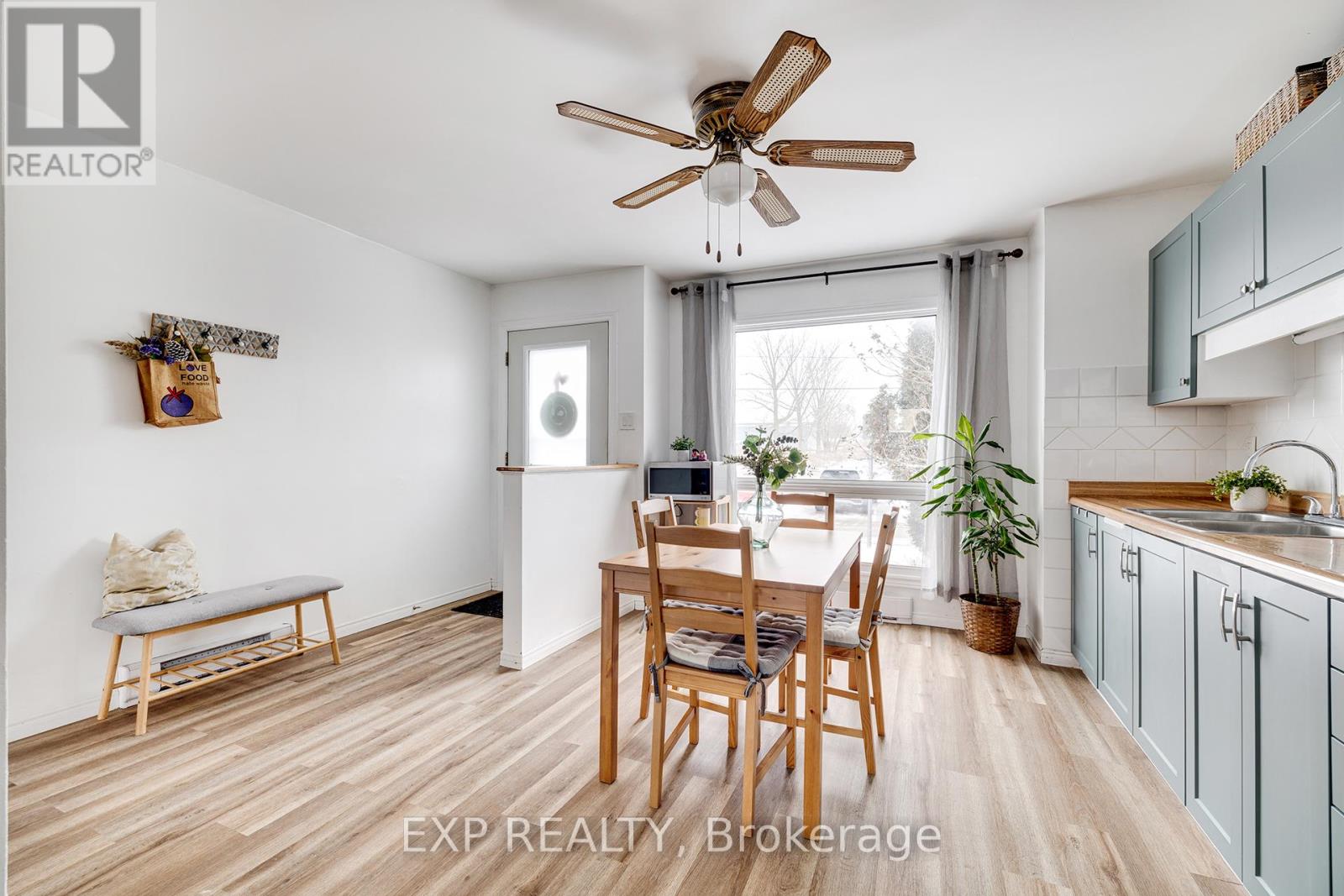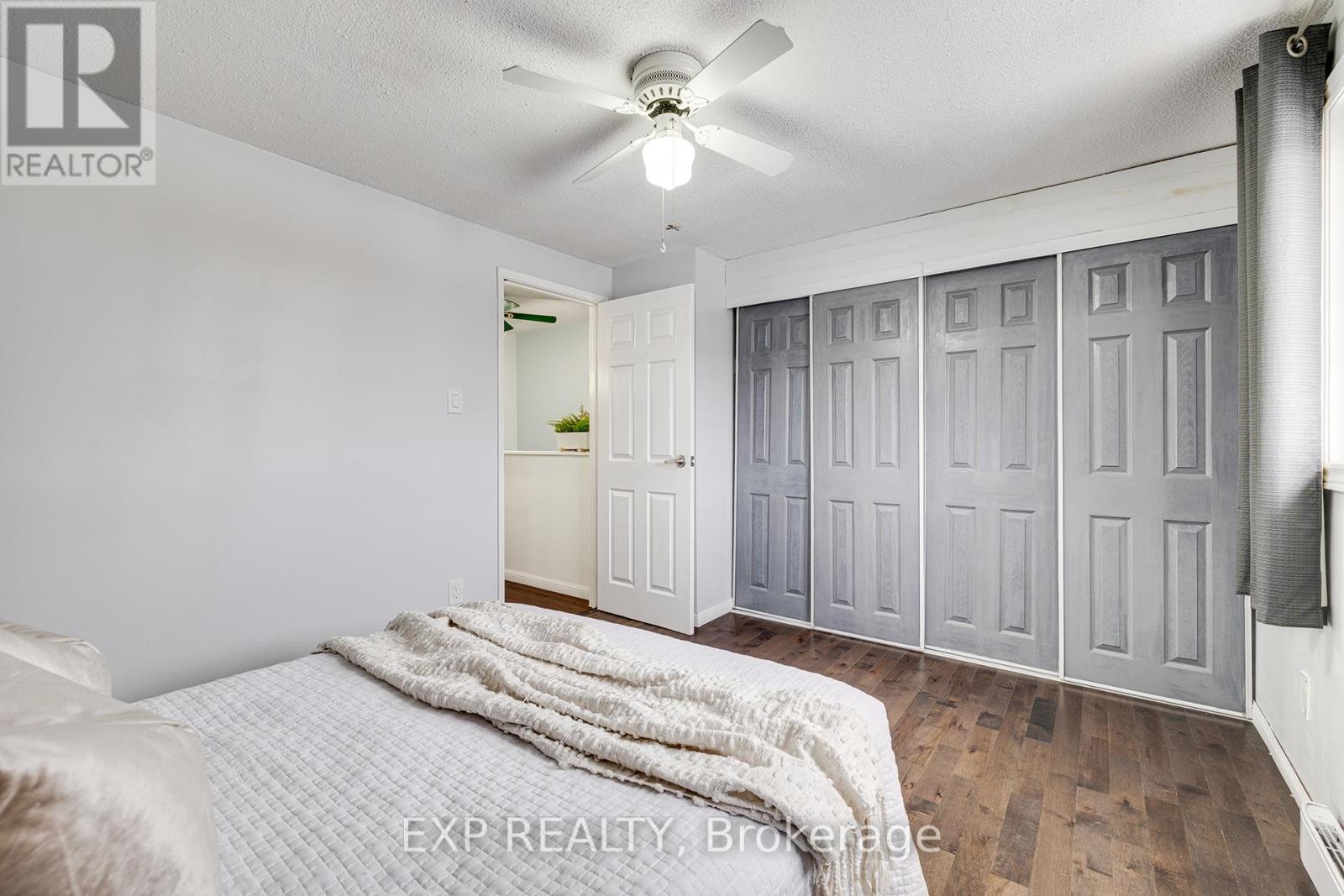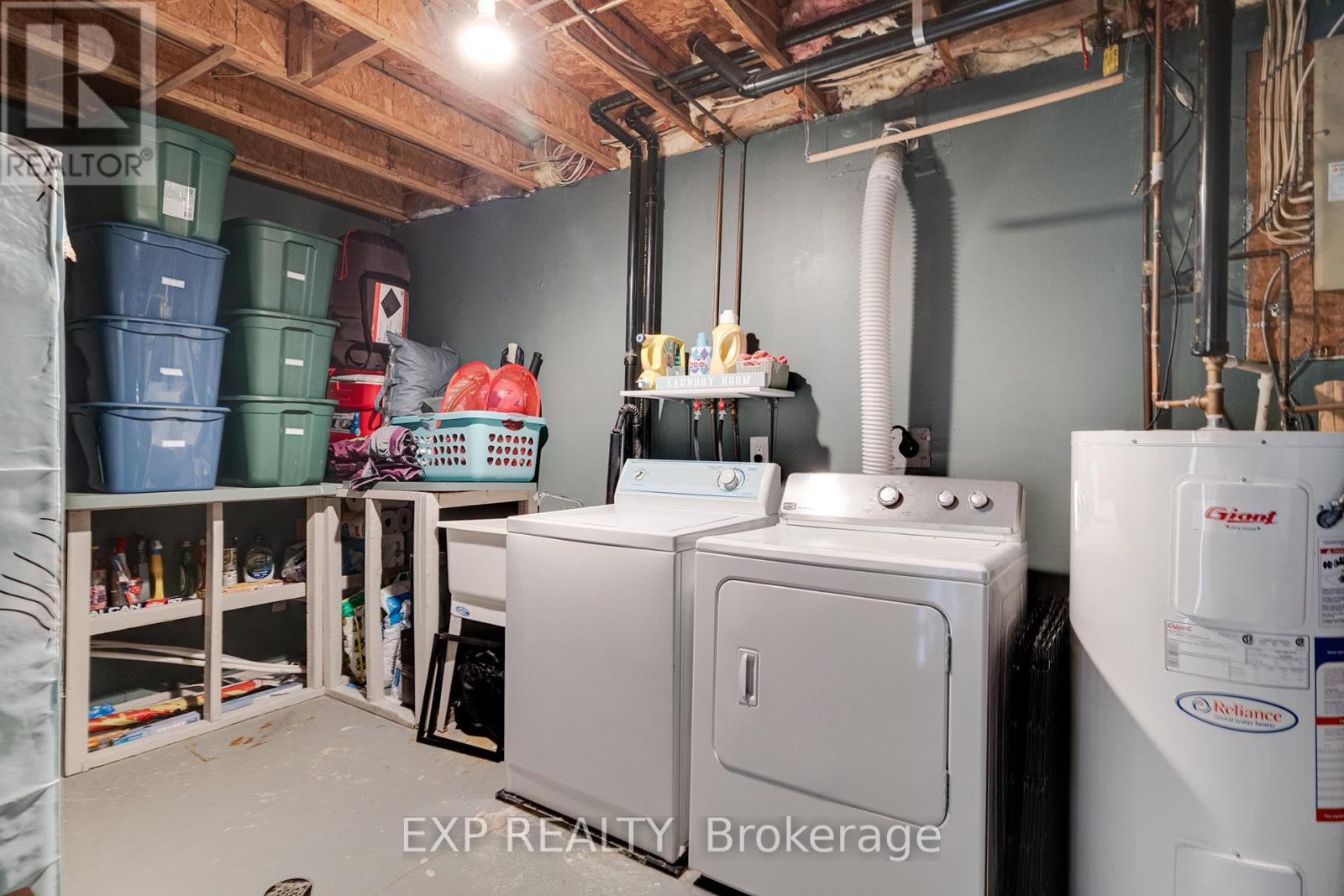4 – 863 Parkinson Road, Woodstock (Woodstock – South), Ontario N4S 8S7 (27803191)
4 - 863 Parkinson Road Woodstock, Ontario N4S 8S7
$299,000Maintenance, Common Area Maintenance
$320 Monthly
Maintenance, Common Area Maintenance
$320 MonthlyWelcome to 863 Parkinson Road! This charming 2-bedroom, 2-bathroom condo townhome is ideally situated near public parks, conservation areas, top schools, and all amenities, with easy access to Highway 401. All the eateries and Woodstock main plazas are 5-10 minutes away. The well-designed eat-in kitchen offers a warm welcome, while the bright and airy living room opens to a fully fenced backyard, perfect for seasonal relaxation. Upstairs, two spacious bedrooms with large closets provide ample storage. The finished basement adds significant livable space, complete with a full 4-piece bathroom. Whether you're a family or an investor, this home is a fantastic opportunity not to be missed! (id:51914)
Open House
This property has open houses!
1:00 pm
Ends at:5:00 pm
2:00 pm
Ends at:4:00 pm
Property Details
| MLS® Number | X11923822 |
| Property Type | Single Family |
| Community Name | Woodstock - South |
| AmenitiesNearBy | Park, Place Of Worship, Schools |
| CommunityFeatures | Pet Restrictions |
| ParkingSpaceTotal | 1 |
Building
| BathroomTotal | 2 |
| BedroomsAboveGround | 2 |
| BedroomsTotal | 2 |
| Amenities | Visitor Parking |
| Appliances | Dryer, Humidifier, Range, Refrigerator, Stove, Washer |
| BasementDevelopment | Finished |
| BasementType | Full (finished) |
| CoolingType | Window Air Conditioner |
| ExteriorFinish | Brick, Vinyl Siding |
| FireplacePresent | Yes |
| FoundationType | Poured Concrete |
| HeatingFuel | Electric |
| HeatingType | Baseboard Heaters |
| StoriesTotal | 2 |
| SizeInterior | 899.9921 - 998.9921 Sqft |
| Type | Row / Townhouse |
Land
| Acreage | No |
| LandAmenities | Park, Place Of Worship, Schools |
| ZoningDescription | Res |
Rooms
| Level | Type | Length | Width | Dimensions |
|---|---|---|---|---|
| Second Level | Bedroom 2 | 3.78 m | 3.1 m | 3.78 m x 3.1 m |
| Second Level | Primary Bedroom | 4.44 m | 3.76 m | 4.44 m x 3.76 m |
| Basement | Recreational, Games Room | 4.47 m | 4.6 m | 4.47 m x 4.6 m |
| Basement | Utility Room | 4.47 m | 4.32 m | 4.47 m x 4.32 m |
| Main Level | Kitchen | 3.25 m | 4.9 m | 3.25 m x 4.9 m |
| Main Level | Living Room | 4.47 m | 4.32 m | 4.47 m x 4.32 m |


























