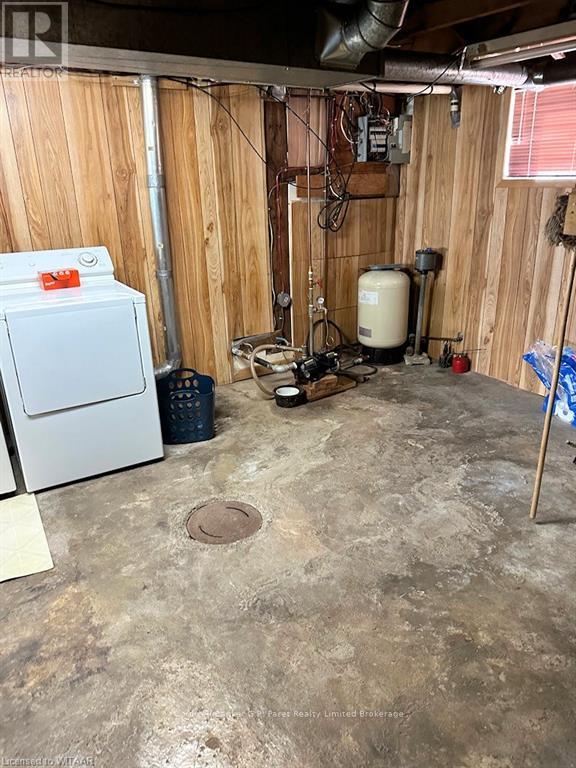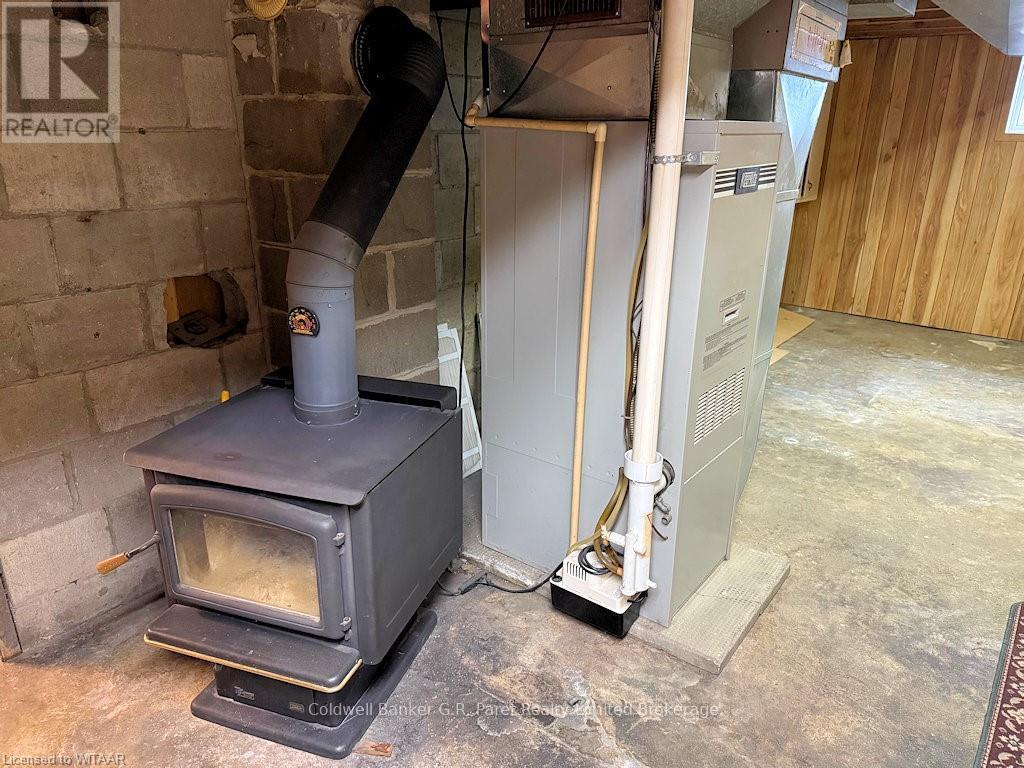387 Highway 19, Norfolk, Ontario N4G 4G9 (27733359)
387 Highway 19 Norfolk, Ontario N4G 4G9
$595,900
This charming country home with a separate barn/shop is just two minutes south of Tillsonburg, nestled on just under a third of an acre. The house is positioned toward the front of the lot, offering a secluded and peaceful backyard. Step inside the front door to be welcomed by a cozy vestibule with a hall closet and a built-in bench. As you enter the main living space, you’ll immediately notice the elegant plaster cove ceilings and the gleaming narrow oak hardwood floors. The brand-new white shaker-style kitchen is beautifully finished with stainless steel appliances and parquet flooring. A bedroom was removed to create a more formal open dining area or sitting room, complete with French doors that lead to an elevated pressure-treated deck. A main-floor bedroom is located at the back of the house, overlooking the private rear yard. The updated 4-piece bathroom is conveniently located near the master suite. Downstairs, there’s an additional bedroom, ideal for a teenager, along with a rec room featuring a freestanding gas fireplace—perfect for cozy evenings with the family. Outside, you’ll love the impressive detached barn/shop measuring 24.5' x 49'. This 1200 sq. ft. heated building is separately metered for hydro and is an absolute dream for anyone with hobbies or projects. It comes complete with a floor-mounted car hoist, custom-built benches, and ample shelving—ideal for restoring classic cars or pursuing any number of creative endeavors. The property is well-maintained, and offers tremendous potential. Don’t miss this chance to enter home ownership at an affordable price—call today and make your dreams a reality! (id:51914)
Property Details
| MLS® Number | X11890881 |
| Property Type | Single Family |
| Community Name | Norfolk |
| Features | Level |
| ParkingSpaceTotal | 12 |
| Structure | Workshop |
Building
| BathroomTotal | 1 |
| BedroomsAboveGround | 1 |
| BedroomsBelowGround | 1 |
| BedroomsTotal | 2 |
| Appliances | Central Vacuum, Dishwasher, Dryer, Refrigerator, Stove, Washer, Window Coverings |
| ArchitecturalStyle | Bungalow |
| BasementDevelopment | Partially Finished |
| BasementType | Full (partially Finished) |
| ConstructionStyleAttachment | Detached |
| CoolingType | Central Air Conditioning |
| ExteriorFinish | Aluminum Siding |
| FireplacePresent | Yes |
| FireplaceTotal | 3 |
| FoundationType | Concrete, Block |
| HeatingFuel | Natural Gas |
| HeatingType | Forced Air |
| StoriesTotal | 1 |
| Type | House |
Parking
| Detached Garage |
Land
| Acreage | No |
| Sewer | Septic System |
| SizeFrontage | 60.17 M |
| SizeIrregular | 60.17 X 268.89 Acre ; 60.17'x177.21x 81.67'x94.10'x186.92' |
| SizeTotalText | 60.17 X 268.89 Acre ; 60.17'x177.21x 81.67'x94.10'x186.92'|under 1/2 Acre |
| ZoningDescription | Rh |
Rooms
| Level | Type | Length | Width | Dimensions |
|---|---|---|---|---|
| Lower Level | Recreational, Games Room | 5.84 m | 3.28 m | 5.84 m x 3.28 m |
| Lower Level | Bedroom | 3.35 m | 3.28 m | 3.35 m x 3.28 m |
| Lower Level | Other | 9.14 m | 3.45 m | 9.14 m x 3.45 m |
| Main Level | Living Room | 5.08 m | 3.56 m | 5.08 m x 3.56 m |
| Main Level | Other | 4.34 m | 3.58 m | 4.34 m x 3.58 m |
| Main Level | Dining Room | 3.51 m | 2.97 m | 3.51 m x 2.97 m |
| Main Level | Primary Bedroom | 3.48 m | 3.05 m | 3.48 m x 3.05 m |
Utilities
| Wireless | Available |
https://www.realtor.ca/real-estate/27733359/387-highway-19-norfolk-norfolk






































