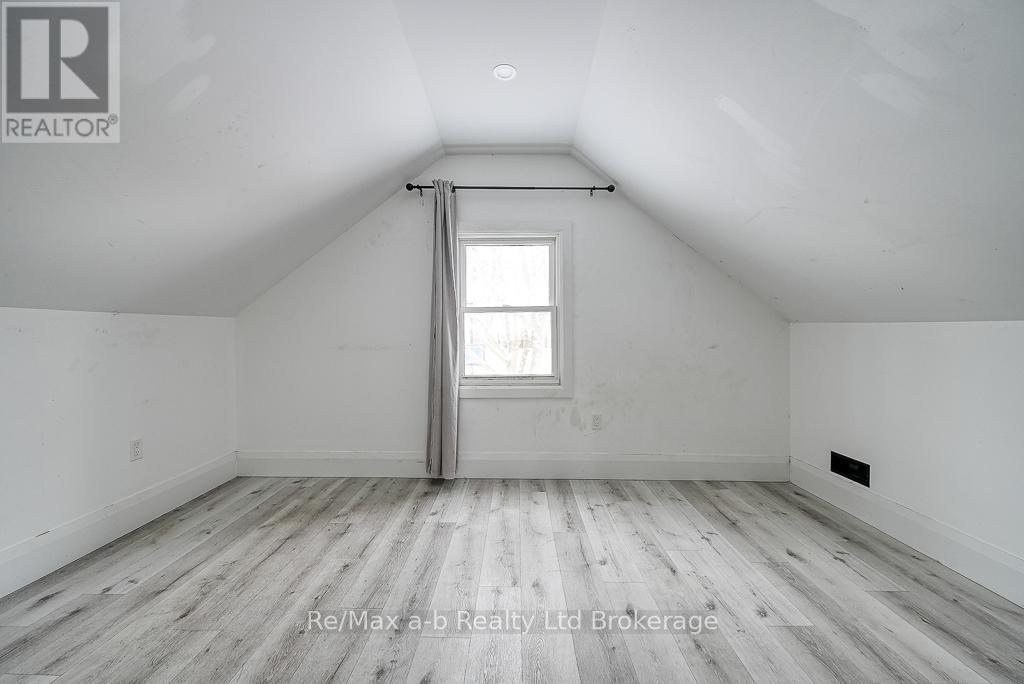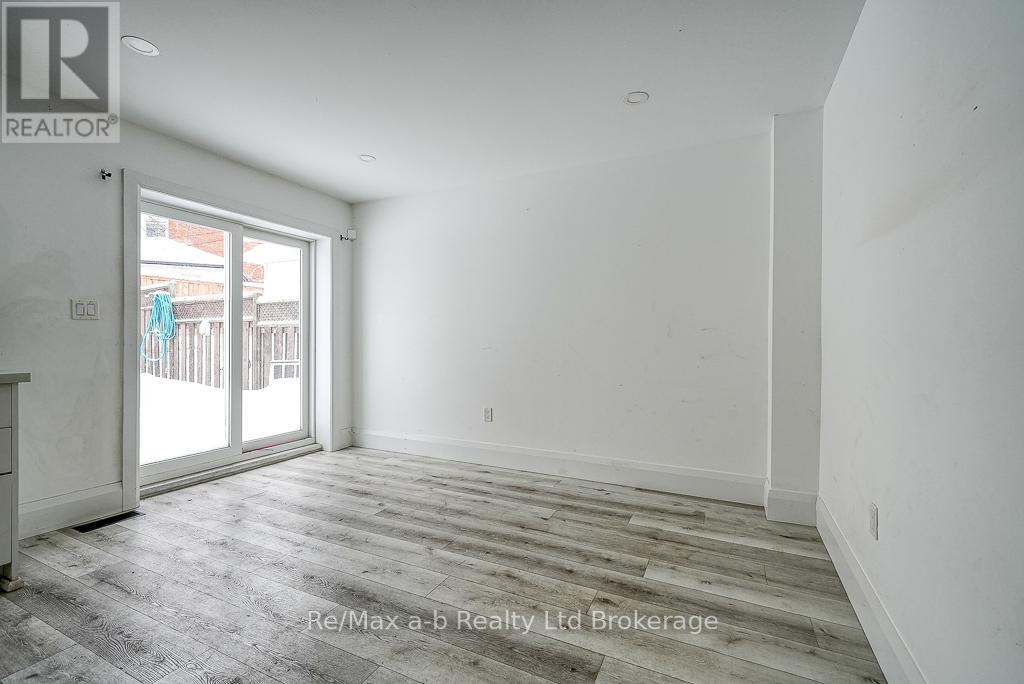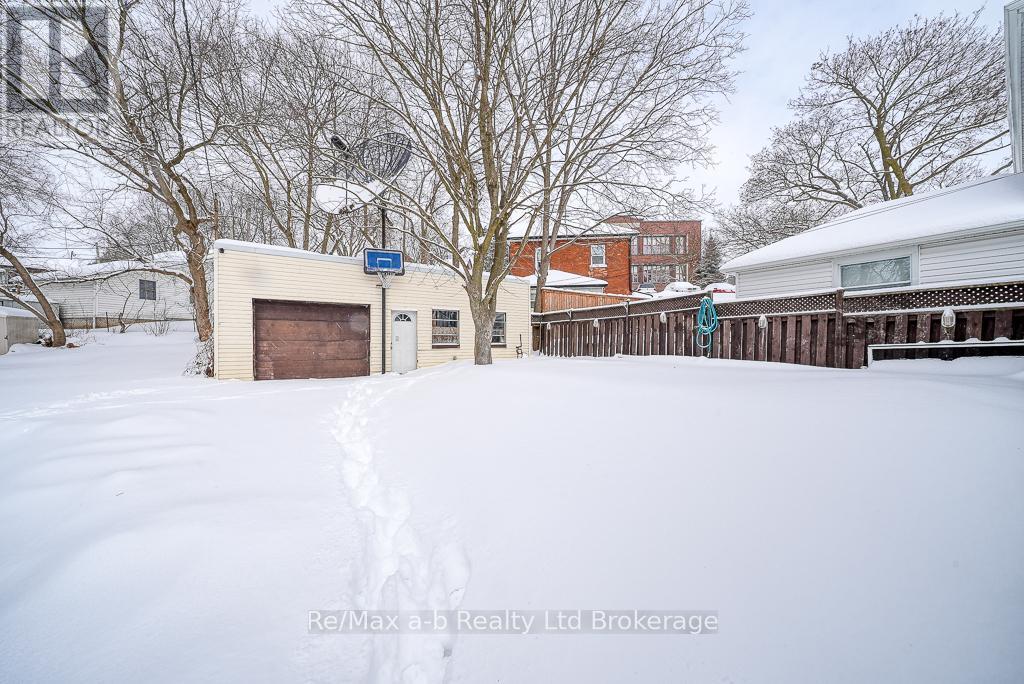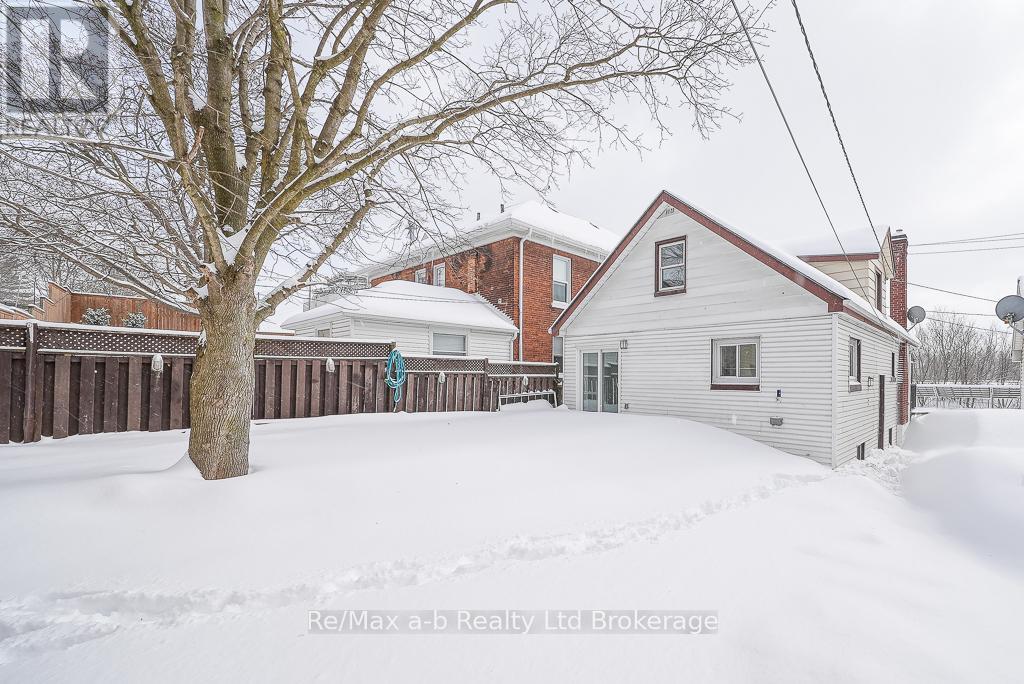375 Main Street, Woodstock (Woodstock – South), Ontario N4S 1T4 (27912331)
375 Main Street Woodstock, Ontario N4S 1T4
3 Bedroom
2 Bathroom
700 - 1,100 ft2
Central Air Conditioning
Forced Air
$434,700
Fantastic opportunity for people looking for a quiet place with a giant workshop/garage. Whether you are into cars, motorcycles, or just want a place to tinker around, this is the home for you! Renovated in 2021 but in need of TLC this could be a great little place to hang your hat. There's a modern kitchen with patio doors leading to the deck, which naturally leads to the garage. 2 bedrooms upstairs and the master bedroom on the main. Laminate floors in the living room. Full 4 piece bath on the main floor and a 2 piece upstairs. (id:51914)
Property Details
| MLS® Number | X11971587 |
| Property Type | Single Family |
| Community Name | Woodstock - South |
| Equipment Type | Water Heater |
| Features | Sloping, Carpet Free |
| Parking Space Total | 6 |
| Rental Equipment Type | Water Heater |
Building
| Bathroom Total | 2 |
| Bedrooms Above Ground | 3 |
| Bedrooms Total | 3 |
| Age | 100+ Years |
| Basement Development | Unfinished |
| Basement Type | N/a (unfinished) |
| Construction Style Attachment | Detached |
| Cooling Type | Central Air Conditioning |
| Exterior Finish | Steel |
| Foundation Type | Stone |
| Half Bath Total | 1 |
| Heating Fuel | Natural Gas |
| Heating Type | Forced Air |
| Stories Total | 2 |
| Size Interior | 700 - 1,100 Ft2 |
| Type | House |
| Utility Water | Municipal Water |
Parking
| Detached Garage | |
| Garage |
Land
| Acreage | No |
| Sewer | Sanitary Sewer |
| Zoning Description | Residential |
Rooms
| Level | Type | Length | Width | Dimensions |
|---|---|---|---|---|
| Second Level | Bedroom 2 | 4.03 m | 3.35 m | 4.03 m x 3.35 m |
| Second Level | Bedroom 3 | 4.03 m | 4.57 m | 4.03 m x 4.57 m |
| Second Level | Bathroom | Measurements not available | ||
| Basement | Laundry Room | Measurements not available | ||
| Main Level | Living Room | 3.65 m | 5.25 m | 3.65 m x 5.25 m |
| Main Level | Bedroom | 2.94 m | 3.81 m | 2.94 m x 3.81 m |
| Main Level | Bathroom | 2.95 m | 2.52 m | 2.95 m x 2.52 m |
| Main Level | Kitchen | 3.65 m | 3.99 m | 3.65 m x 3.99 m |
| Main Level | Dining Room | 3.58 m | 3.88 m | 3.58 m x 3.88 m |
Utilities
| Cable | Installed |
| Sewer | Installed |




































