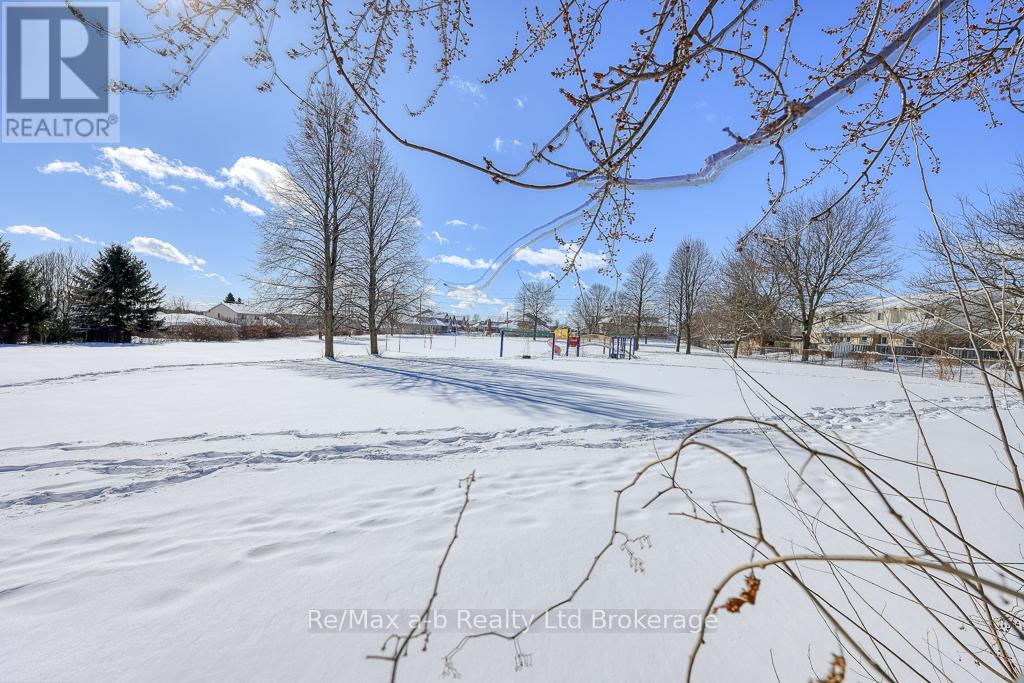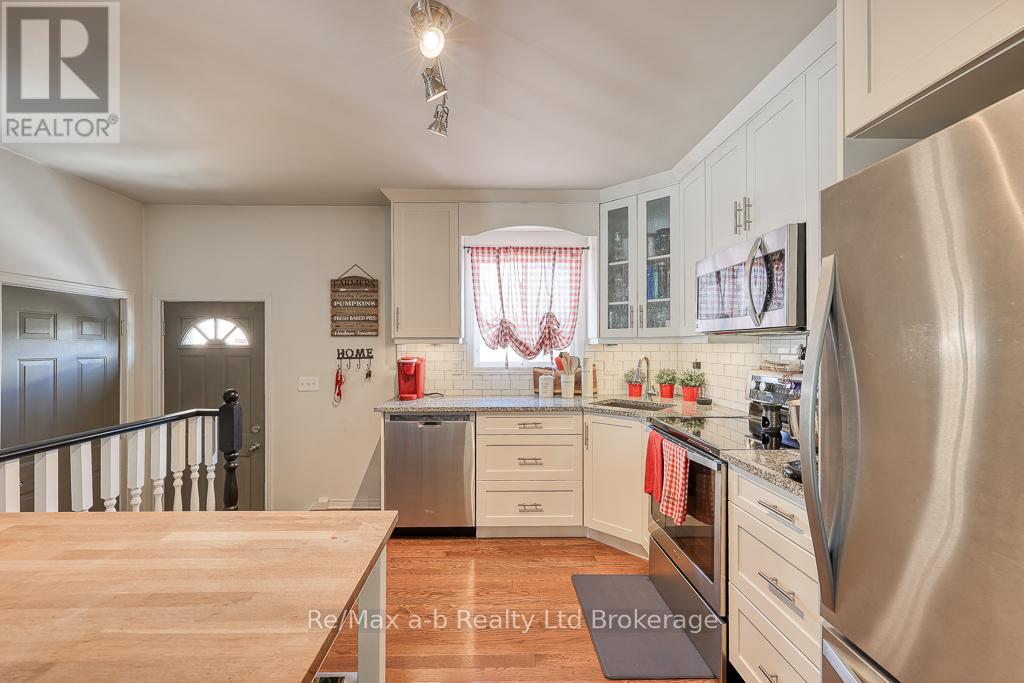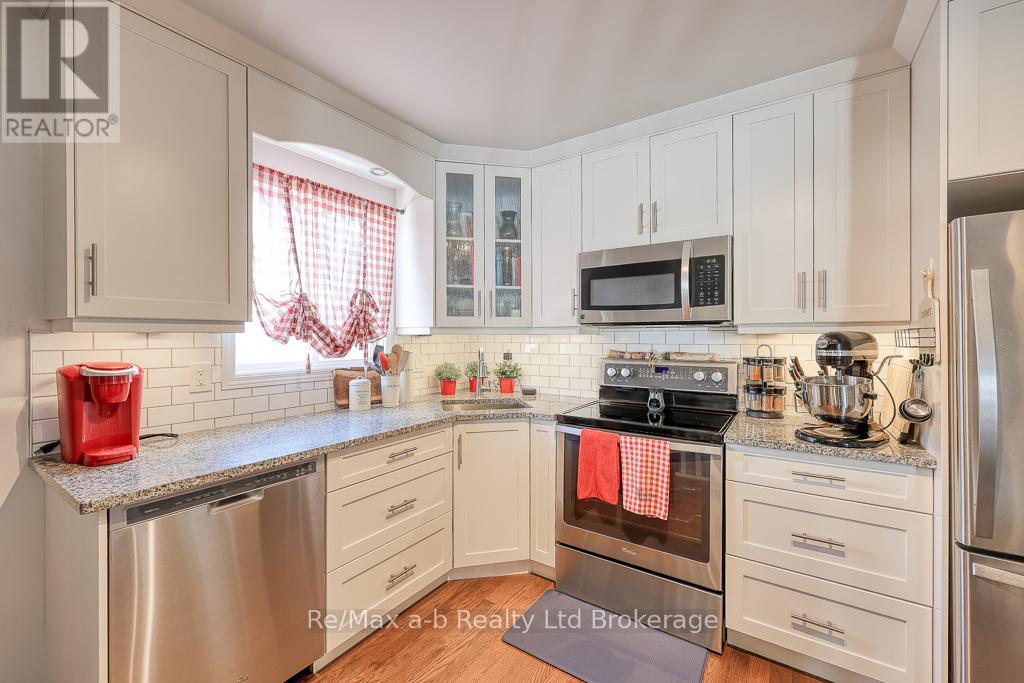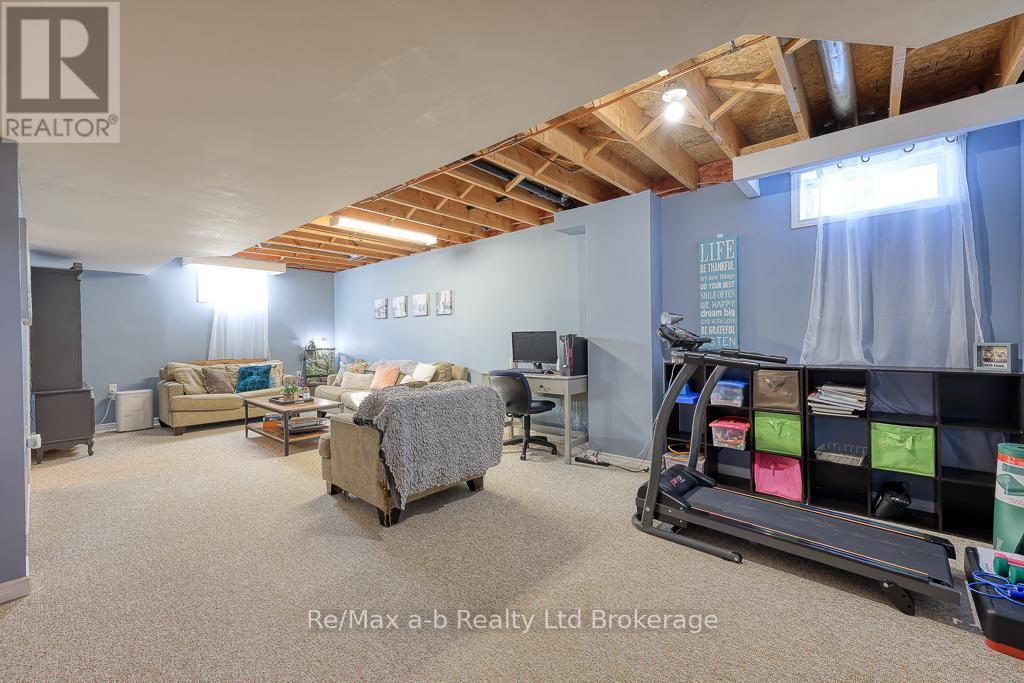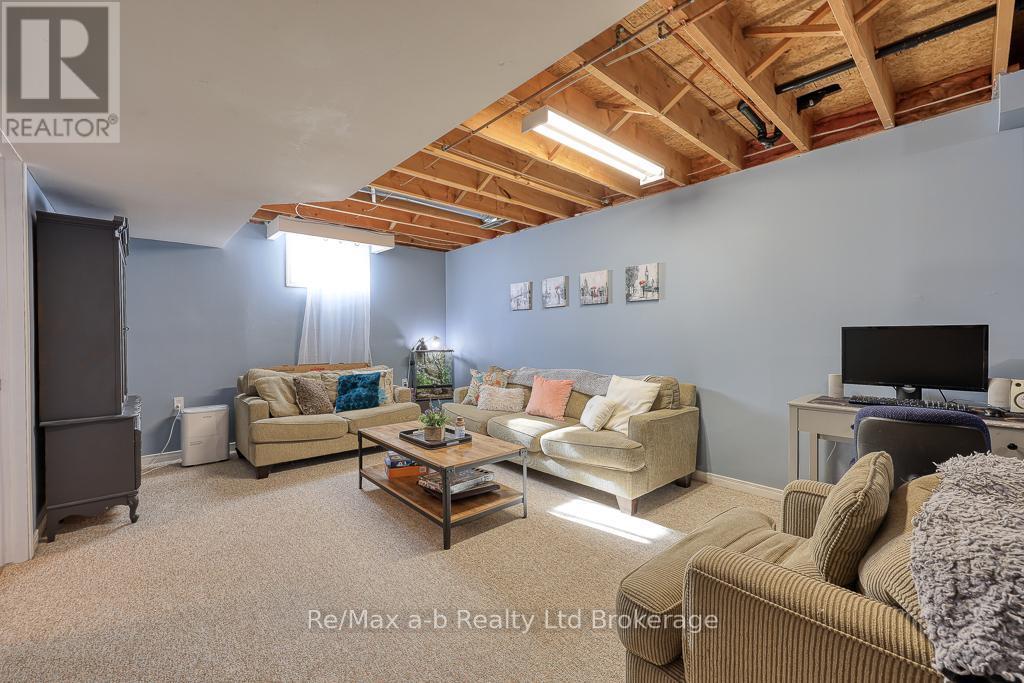4 Bedroom
2 Bathroom
1,100 - 1,500 ft2
Bungalow
Central Air Conditioning
Forced Air
Landscaped
$649,900
Welcome to your home on the Hillside (Road)!!! Located on a quite cul-de-sac and backing onto a park, this property is ideally situated for your enjoyment. All brick bungalow with 3+1 bedrooms and 2 full washrooms and attached garage. This home is stylishly decorated and has hardwood floors that greet your as you enter and extend through the living room, dining room and kitchen. Beautiful kitchen with granite counters, subway tiled backsplash, full height cabinets and moveable island with butcher block top. Main floor is rounded out with 3 bedrooms and a updated 4 piece bathroom. The lower level provides tons of space for the family with an L-shaped family room, bonus 4th bedroom and an updated 3 piece bathroom. Fully fenced back yard with views of Woodhatch park. Private deck with gazebo beside the house offers a wonderful space to BBQ and entertain. Whether you're relaxing inside or enjoying the outdoors, this home offers a lifestyle of comfort, convenience, and modern living. (id:51914)
Open House
This property has open houses!
Starts at:
2:00 pm
Ends at:
4:00 pm
Property Details
|
MLS® Number
|
X11978325 |
|
Property Type
|
Single Family |
|
Community Name
|
Ingersoll - North |
|
Amenities Near By
|
Park |
|
Equipment Type
|
Water Heater |
|
Features
|
Cul-de-sac, Sloping, Flat Site, Sump Pump |
|
Parking Space Total
|
5 |
|
Rental Equipment Type
|
Water Heater |
|
Structure
|
Deck, Porch, Shed |
Building
|
Bathroom Total
|
2 |
|
Bedrooms Above Ground
|
3 |
|
Bedrooms Below Ground
|
1 |
|
Bedrooms Total
|
4 |
|
Appliances
|
Water Softener, Garage Door Opener Remote(s), Dishwasher, Dryer, Microwave, Refrigerator, Stove, Washer |
|
Architectural Style
|
Bungalow |
|
Basement Type
|
Full |
|
Construction Style Attachment
|
Detached |
|
Cooling Type
|
Central Air Conditioning |
|
Exterior Finish
|
Brick |
|
Foundation Type
|
Poured Concrete |
|
Heating Fuel
|
Natural Gas |
|
Heating Type
|
Forced Air |
|
Stories Total
|
1 |
|
Size Interior
|
1,100 - 1,500 Ft2 |
|
Type
|
House |
|
Utility Water
|
Municipal Water |
Parking
Land
|
Acreage
|
No |
|
Fence Type
|
Fenced Yard |
|
Land Amenities
|
Park |
|
Landscape Features
|
Landscaped |
|
Sewer
|
Sanitary Sewer |
|
Size Depth
|
120 Ft ,8 In |
|
Size Frontage
|
49 Ft ,10 In |
|
Size Irregular
|
49.9 X 120.7 Ft |
|
Size Total Text
|
49.9 X 120.7 Ft |
|
Zoning Description
|
R1 |
Rooms
| Level |
Type |
Length |
Width |
Dimensions |
|
Basement |
Cold Room |
5 m |
1.27 m |
5 m x 1.27 m |
|
Basement |
Bedroom 4 |
3.89 m |
3.66 m |
3.89 m x 3.66 m |
|
Basement |
Family Room |
8.01 m |
3.75 m |
8.01 m x 3.75 m |
|
Basement |
Family Room |
4.34 m |
4 m |
4.34 m x 4 m |
|
Basement |
Utility Room |
4.99 m |
3.01 m |
4.99 m x 3.01 m |
|
Ground Level |
Kitchen |
3.37 m |
3.12 m |
3.37 m x 3.12 m |
|
Ground Level |
Dining Room |
3.52 m |
3.09 m |
3.52 m x 3.09 m |
|
Ground Level |
Living Room |
3.52 m |
4.15 m |
3.52 m x 4.15 m |
|
Ground Level |
Primary Bedroom |
4.2 m |
3.52 m |
4.2 m x 3.52 m |
|
Ground Level |
Bedroom 2 |
3.64 m |
3.03 m |
3.64 m x 3.03 m |
|
Ground Level |
Bedroom 3 |
2.67 m |
2.6 m |
2.67 m x 2.6 m |
Utilities
|
Cable
|
Installed |
|
Sewer
|
Installed |
https://www.realtor.ca/real-estate/27928905/37-hillside-road-ingersoll-ingersoll-north-ingersoll-north












