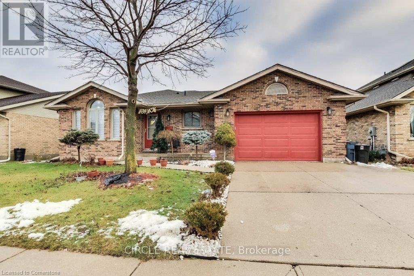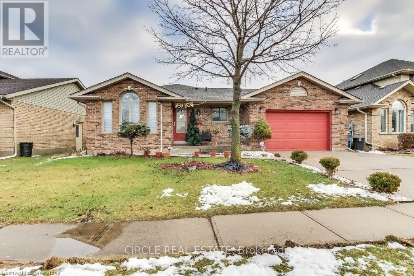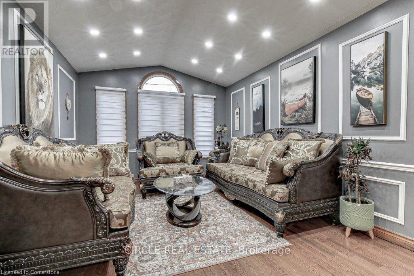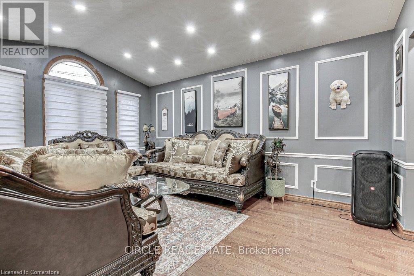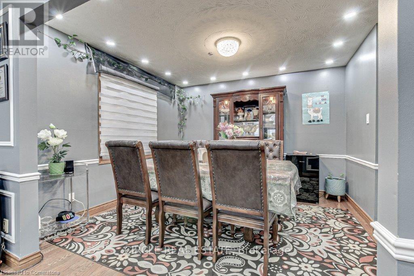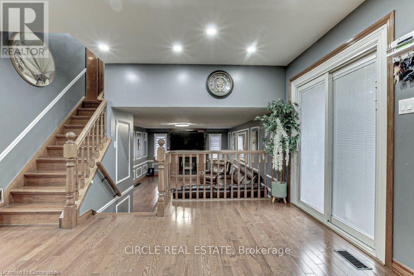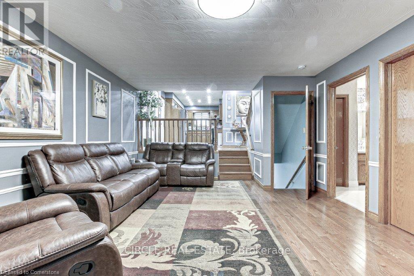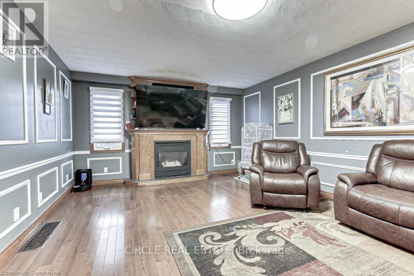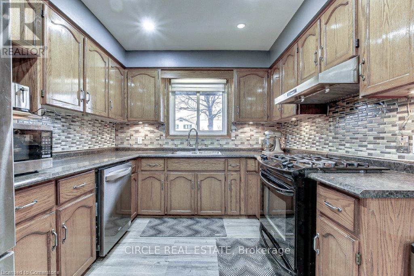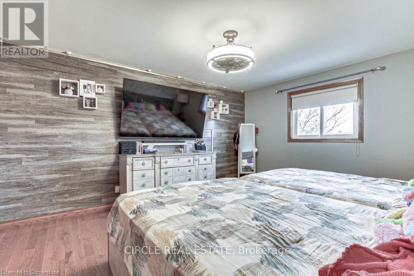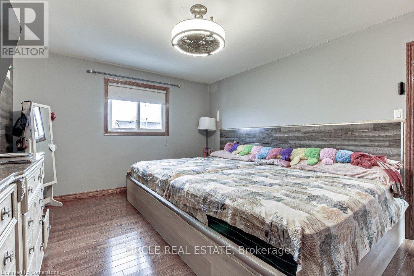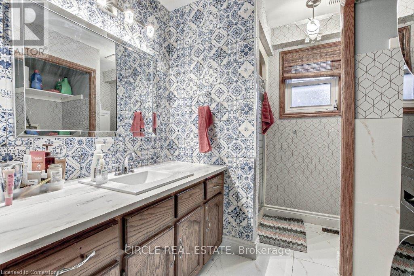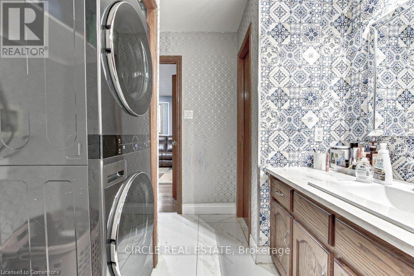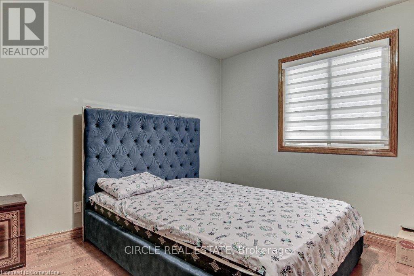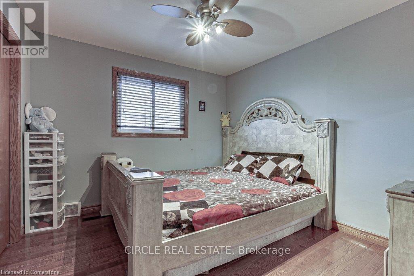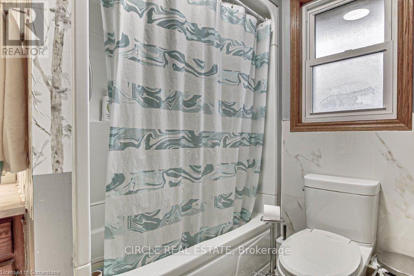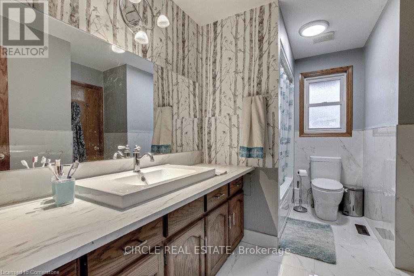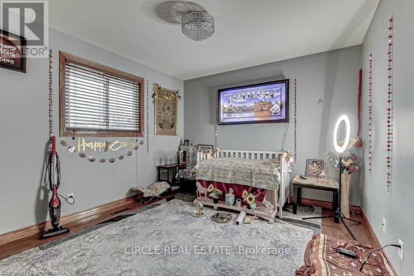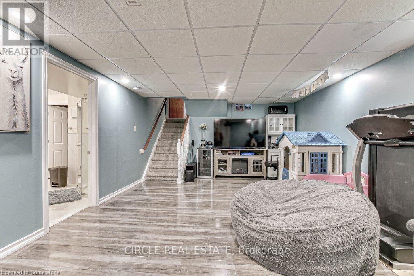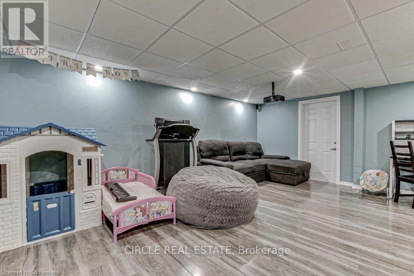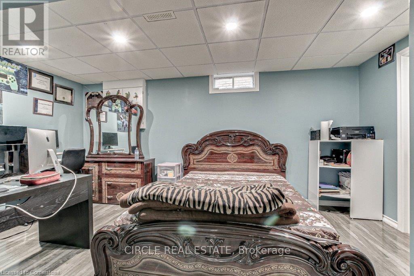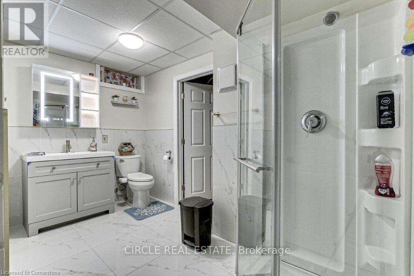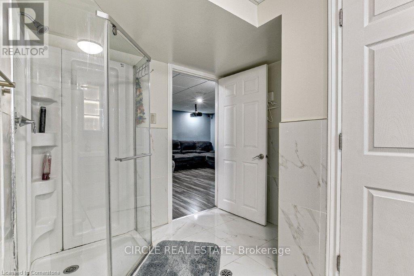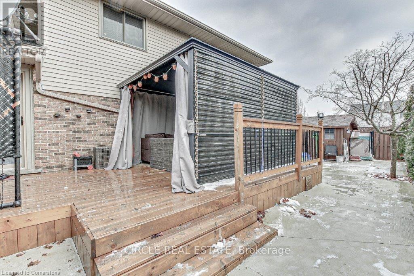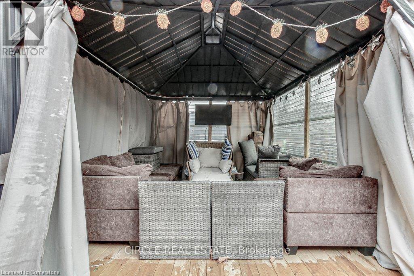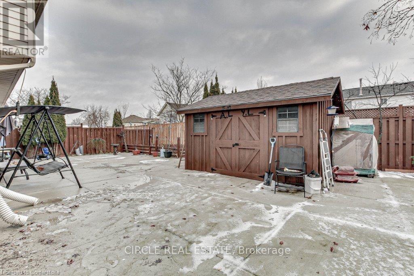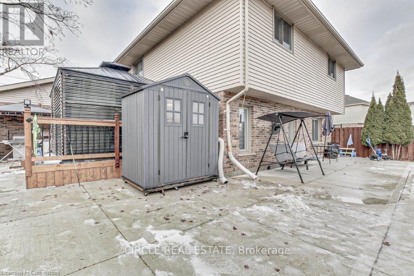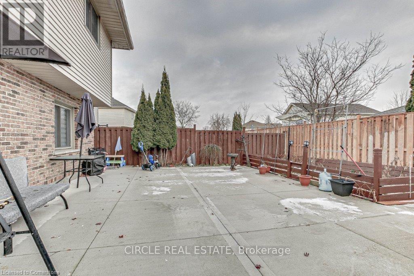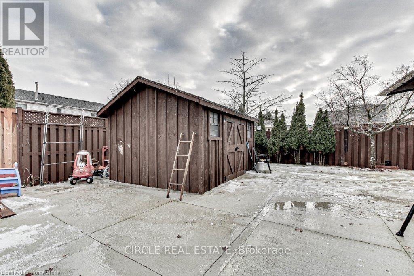5 Bedroom
3 Bathroom
2570 sqft
Fireplace
Central Air Conditioning
Forced Air
$774,900
Welcome to 350 Lansdowne Avenue! This spacious 2,570 Sq. Ft. of finished living space. Home offers 3 bedrooms plus a primary with walk-through bath, and carpet-free hardwood floors.Enjoy an oversized living/dining area, eat-in kitchen with ample storage, and a patio overlooking a pool-sized backyard. The family room features a gas fireplace, 4th bedroom, 3-piece bath, and laundry with gas and electric options. The lower level adds a gaming room, Another Room , and another 3-piece bath.The owner has added new concrete, recently renovated the washrooms, and replaced the water heater and water softener.Furniture is also negotiable. (id:51914)
Property Details
|
MLS® Number
|
40686640 |
|
Property Type
|
Single Family |
|
AmenitiesNearBy
|
Place Of Worship, Playground, Public Transit, Schools |
|
EquipmentType
|
None |
|
Features
|
Sump Pump |
|
ParkingSpaceTotal
|
6 |
|
RentalEquipmentType
|
None |
|
Structure
|
Shed |
Building
|
BathroomTotal
|
3 |
|
BedroomsAboveGround
|
3 |
|
BedroomsBelowGround
|
2 |
|
BedroomsTotal
|
5 |
|
Appliances
|
Central Vacuum, Dishwasher, Dryer, Refrigerator, Water Softener, Washer, Gas Stove(s), Window Coverings, Garage Door Opener |
|
BasementDevelopment
|
Partially Finished |
|
BasementType
|
Full (partially Finished) |
|
ConstructedDate
|
1992 |
|
ConstructionStyleAttachment
|
Detached |
|
CoolingType
|
Central Air Conditioning |
|
ExteriorFinish
|
Aluminum Siding, Brick |
|
FireplacePresent
|
Yes |
|
FireplaceTotal
|
1 |
|
FoundationType
|
Poured Concrete |
|
HeatingFuel
|
Natural Gas |
|
HeatingType
|
Forced Air |
|
SizeInterior
|
2570 Sqft |
|
Type
|
House |
|
UtilityWater
|
Municipal Water |
Parking
Land
|
AccessType
|
Highway Nearby |
|
Acreage
|
No |
|
LandAmenities
|
Place Of Worship, Playground, Public Transit, Schools |
|
Sewer
|
Municipal Sewage System |
|
SizeFrontage
|
58 Ft |
|
SizeTotalText
|
Under 1/2 Acre |
|
ZoningDescription
|
R1 |
Rooms
| Level |
Type |
Length |
Width |
Dimensions |
|
Second Level |
Bedroom |
|
|
10'8'' x 14'1'' |
|
Second Level |
Bedroom |
|
|
10'4'' x 10'7'' |
|
Second Level |
Primary Bedroom |
|
|
15'1'' x 11'11'' |
|
Second Level |
4pc Bathroom |
|
|
11'11'' x 5'11'' |
|
Basement |
Bedroom |
|
|
1'1'' x 1'1'' |
|
Basement |
Cold Room |
|
|
13'11'' x 3'3'' |
|
Basement |
3pc Bathroom |
|
|
11'3'' x 6'4'' |
|
Basement |
Den |
|
|
16'3'' x 11'4'' |
|
Basement |
Family Room |
|
|
22'10'' x 13'6'' |
|
Lower Level |
3pc Bathroom |
|
|
11'6'' x 7'11'' |
|
Lower Level |
Bedroom |
|
|
13'3'' x 11'6'' |
|
Lower Level |
Great Room |
|
|
21'8'' x 13'10'' |
|
Main Level |
Living Room |
|
|
15'9'' x 11'6'' |
|
Main Level |
Dining Room |
|
|
10'11'' x 11'6'' |
|
Main Level |
Kitchen |
|
|
23'2'' x 9'3'' |
Utilities
https://www.realtor.ca/real-estate/27756967/350-lansdowne-avenue-woodstock


