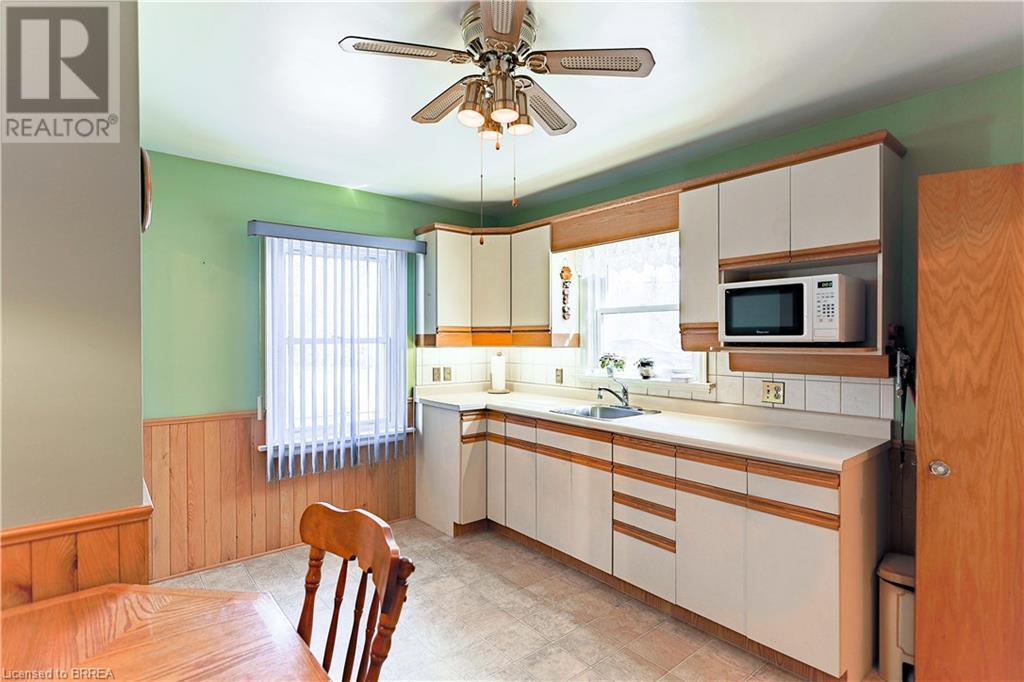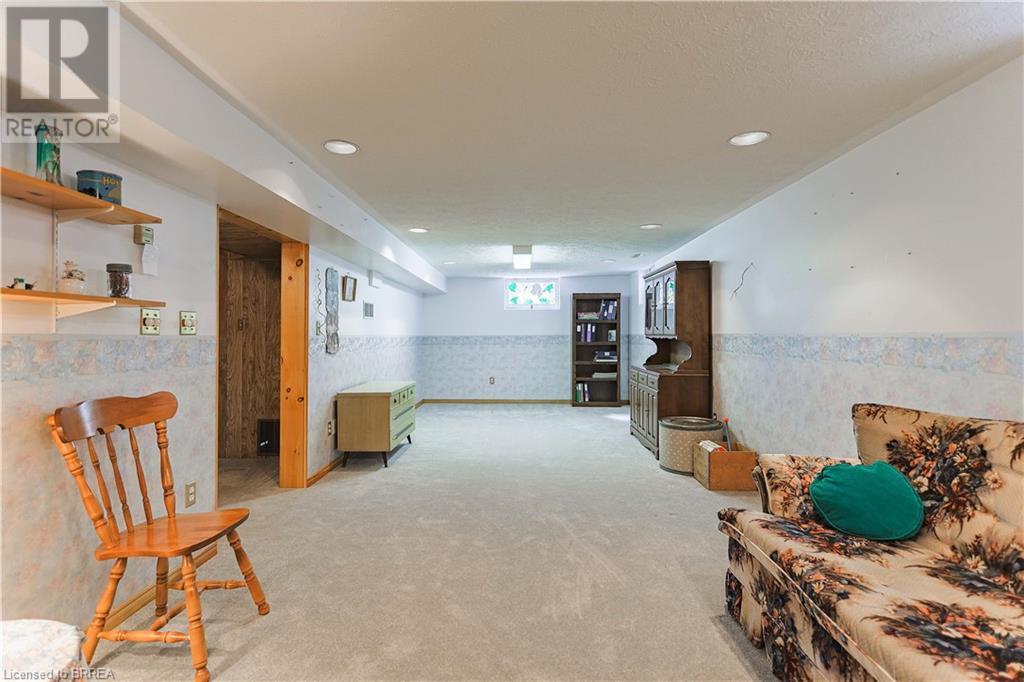3 Bedroom
2 Bathroom
1,508 ft2
Bungalow
Fireplace
Central Air Conditioning
Forced Air
$499,900
Welcome home to this adorable, well-cared-for brick bungalow, offering a perfect blend of charm and everyday convenience. Nestled on a large in-town lot, this home is surrounded by beautifully maintained garden beds, a separate vegetable and fruit garden, and a covered porch area in the backyard—an ideal spot to enjoy your morning coffee or unwind in the evening. Step inside where you’ll find original hardwood flooring throughout, adding warmth and character to the space. The bright and inviting living room flows into a formal dining room, perfect for hosting family dinners and get-togethers. The eat-in kitchen provides ample space for meal prep, with room to enjoy casual dining. The main floor is complete with two spacious bedrooms and a full 4-piece bathroom. Downstairs, the large finished basement offers more living space, complete with newer carpet, pot lights, and a cozy gas fireplace with a brick surround. The basement also includes a versatile craft room, which could easily be converted into a third bedroom, along with a convenient half bath. Outside, the detached garage with hydro provides plenty of room for a vehicle, storage, or even a workshop. There's also a shed for extra storage, making it easy to keep outdoor tools and equipment organized. This home has been lovingly maintained and is move-in ready—a perfect opportunity for first-time home buyers or those looking to downsize while still enjoying outdoor space and a well-cared-for home. Nestled in a quiet and friendly neighbourhood, located close to parks, schools, essential amenities, shopping and easy access to public transit and Highway 401, don’t miss your chance to own this charming bungalow in a great location! (id:51914)
Property Details
|
MLS® Number
|
40705620 |
|
Property Type
|
Single Family |
|
Amenities Near By
|
Park, Place Of Worship, Playground, Public Transit, Schools, Shopping |
|
Community Features
|
Quiet Area, Community Centre |
|
Equipment Type
|
None |
|
Features
|
Paved Driveway |
|
Parking Space Total
|
4 |
|
Rental Equipment Type
|
None |
|
Structure
|
Shed, Porch |
Building
|
Bathroom Total
|
2 |
|
Bedrooms Above Ground
|
2 |
|
Bedrooms Below Ground
|
1 |
|
Bedrooms Total
|
3 |
|
Appliances
|
Central Vacuum, Dryer, Refrigerator, Stove, Water Softener, Washer, Window Coverings |
|
Architectural Style
|
Bungalow |
|
Basement Development
|
Finished |
|
Basement Type
|
Full (finished) |
|
Constructed Date
|
1952 |
|
Construction Style Attachment
|
Detached |
|
Cooling Type
|
Central Air Conditioning |
|
Exterior Finish
|
Brick |
|
Fireplace Present
|
Yes |
|
Fireplace Total
|
1 |
|
Fixture
|
Ceiling Fans |
|
Foundation Type
|
Poured Concrete |
|
Half Bath Total
|
1 |
|
Heating Fuel
|
Natural Gas |
|
Heating Type
|
Forced Air |
|
Stories Total
|
1 |
|
Size Interior
|
1,508 Ft2 |
|
Type
|
House |
|
Utility Water
|
Municipal Water |
Parking
Land
|
Access Type
|
Highway Access |
|
Acreage
|
No |
|
Land Amenities
|
Park, Place Of Worship, Playground, Public Transit, Schools, Shopping |
|
Sewer
|
Municipal Sewage System |
|
Size Frontage
|
60 Ft |
|
Size Total Text
|
Under 1/2 Acre |
|
Zoning Description
|
R2 |
Rooms
| Level |
Type |
Length |
Width |
Dimensions |
|
Lower Level |
Utility Room |
|
|
11'9'' x 9'10'' |
|
Lower Level |
Bedroom |
|
|
8'9'' x 12'4'' |
|
Lower Level |
2pc Bathroom |
|
|
7'2'' x 4'2'' |
|
Lower Level |
Family Room |
|
|
11'7'' x 33'7'' |
|
Main Level |
Bedroom |
|
|
9'4'' x 10'6'' |
|
Main Level |
Primary Bedroom |
|
|
11'7'' x 10'4'' |
|
Main Level |
4pc Bathroom |
|
|
8'0'' x 4'10'' |
|
Main Level |
Dining Room |
|
|
11'7'' x 7'8'' |
|
Main Level |
Living Room |
|
|
11'7'' x 14'11'' |
|
Main Level |
Eat In Kitchen |
|
|
11'9'' x 14'4'' |
Utilities
|
Cable
|
Available |
|
Electricity
|
Available |
|
Natural Gas
|
Available |
|
Telephone
|
Available |
https://www.realtor.ca/real-estate/28141167/334-admiral-street-woodstock







































