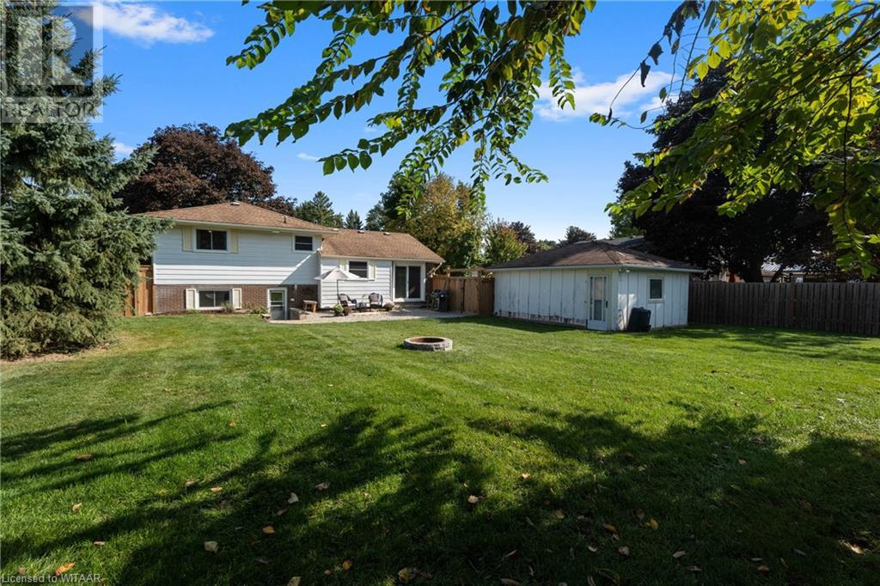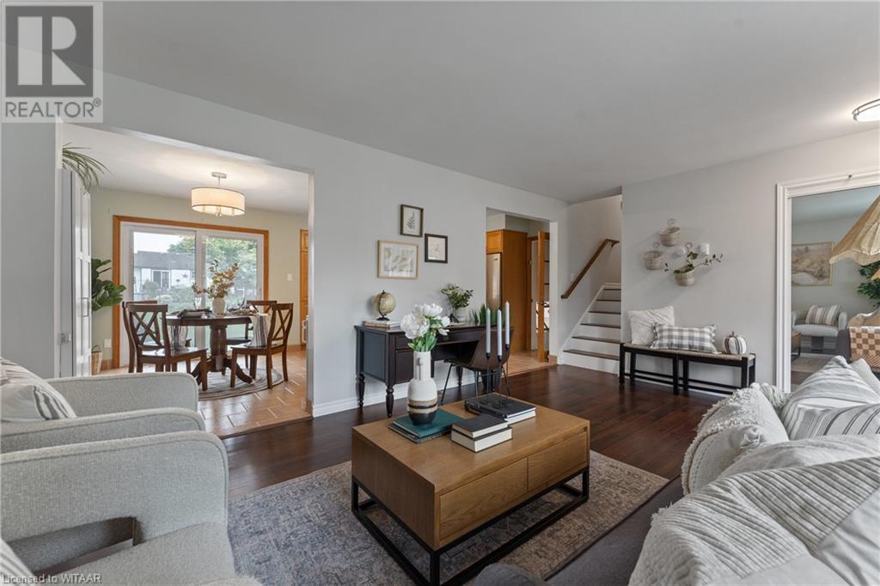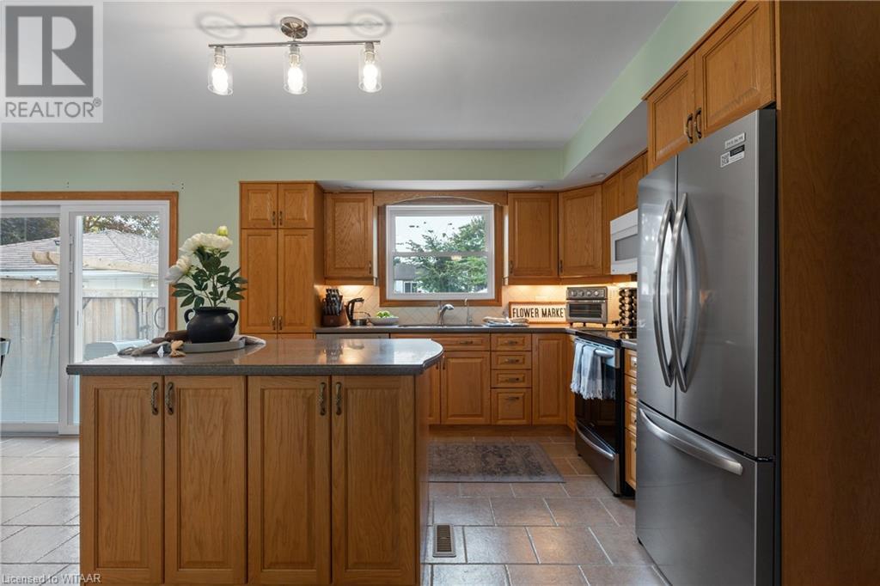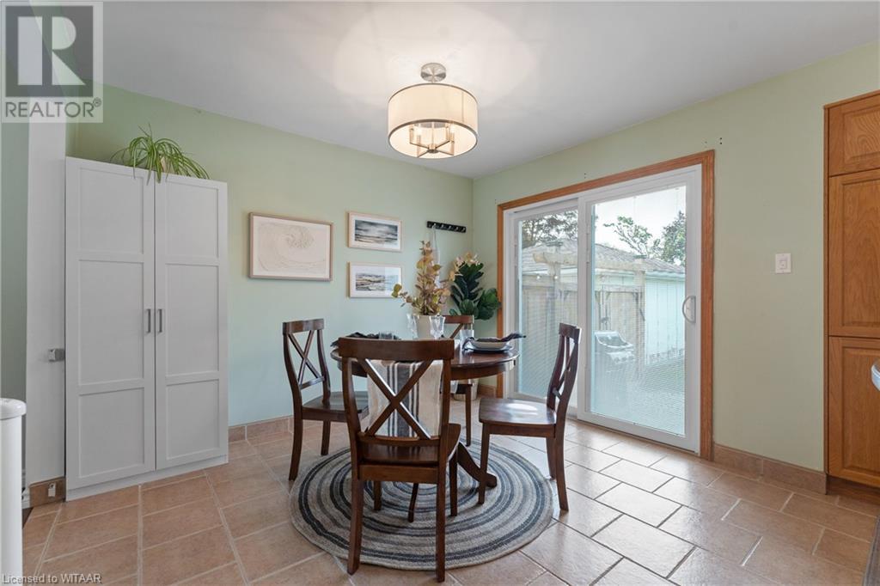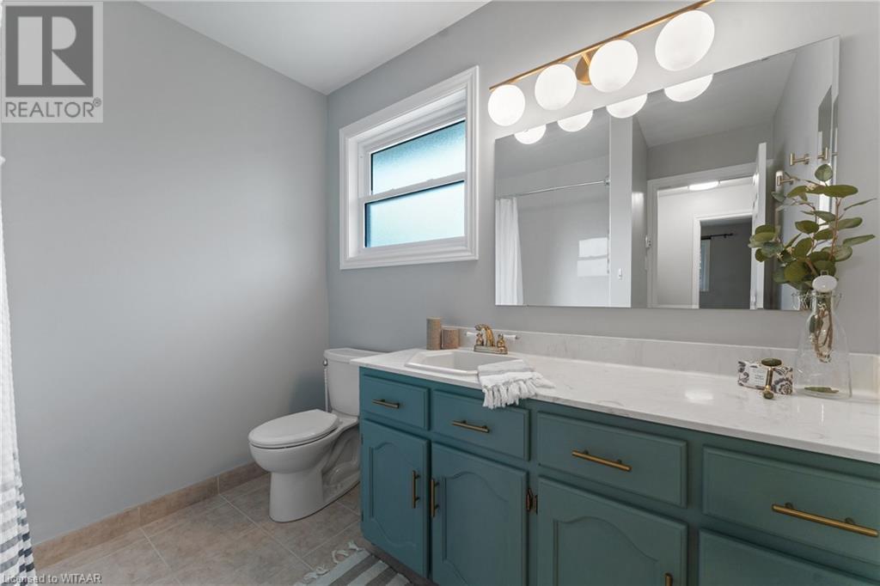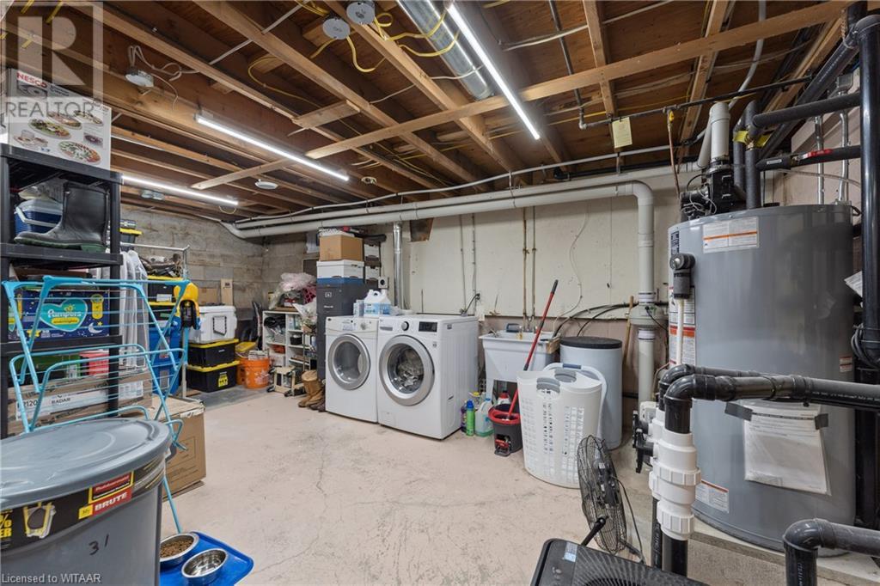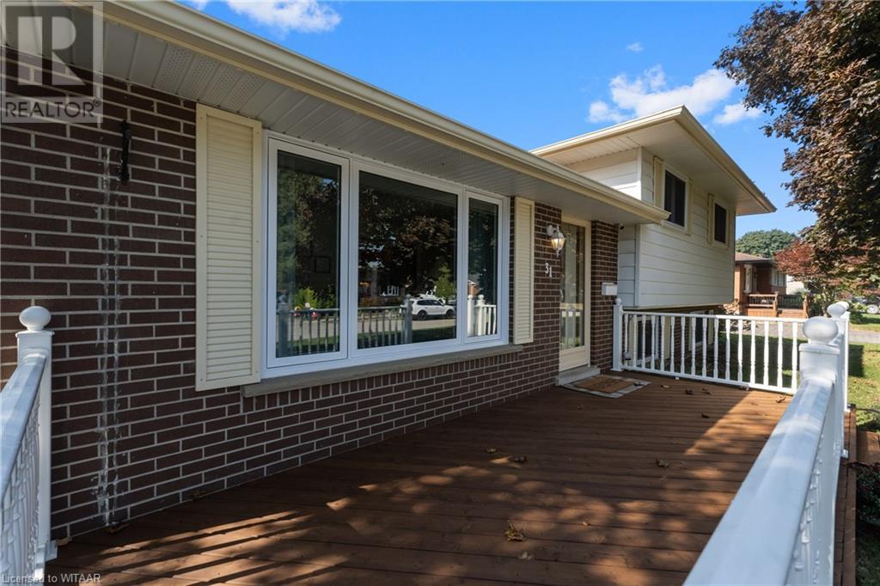3 Bedroom
2 Bathroom
1639 sqft
Central Air Conditioning
Forced Air, Radiant Heat
$699,900
Discover the perfect blend of comfort and convenience in this delightful 3-bedroom, 2-bathroom side split, located in the heart of the welcoming village of Innerkip. Thoughtfully updated with key mechanical improvements, this home offers worry-free living for years to come. The bright and spacious floor plan is designed for easy living and entertaining, featuring a cozy living room, a well-equipped kitchen, two sparkling bathrooms, and a versatile lower-level family room—ideal for movie nights, a playroom, or a home office. Outside, the detached 1.5-car garage provides extra space for storage, hobbies, or a workshop, while the fully fenced backyard is a private oasis. Whether hosting summer BBQs, gardening, or letting the kids play, this outdoor space has something for everyone. Situated in a quiet, tight-knit community, this property offers easy access to excellent schools, parks, golf courses, and major highways. Enjoy small-town living with all the modern conveniences nearby. With major updates already completed, you can move right in and make this home your own. Don’t miss your chance to experience the charm and tranquility of Innerkip—see for yourself today! (id:51914)
Property Details
|
MLS® Number
|
40666067 |
|
Property Type
|
Single Family |
|
AmenitiesNearBy
|
Golf Nearby, Park, Place Of Worship, Playground, Schools |
|
CommunicationType
|
High Speed Internet |
|
CommunityFeatures
|
Community Centre |
|
Features
|
Sump Pump |
|
ParkingSpaceTotal
|
9 |
|
Structure
|
Shed |
Building
|
BathroomTotal
|
2 |
|
BedroomsAboveGround
|
3 |
|
BedroomsTotal
|
3 |
|
Appliances
|
Central Vacuum, Dishwasher, Dryer, Freezer, Refrigerator, Stove, Water Meter, Water Softener, Water Purifier, Washer, Microwave Built-in, Hood Fan, Window Coverings, Garage Door Opener |
|
BasementDevelopment
|
Partially Finished |
|
BasementType
|
Full (partially Finished) |
|
ConstructedDate
|
1968 |
|
ConstructionStyleAttachment
|
Detached |
|
CoolingType
|
Central Air Conditioning |
|
ExteriorFinish
|
Aluminum Siding, Brick |
|
FireProtection
|
Smoke Detectors, Security System |
|
Fixture
|
Ceiling Fans |
|
FoundationType
|
Block |
|
HeatingFuel
|
Electric, Natural Gas |
|
HeatingType
|
Forced Air, Radiant Heat |
|
SizeInterior
|
1639 Sqft |
|
Type
|
House |
|
UtilityWater
|
Municipal Water |
Parking
Land
|
AccessType
|
Highway Access |
|
Acreage
|
No |
|
FenceType
|
Fence |
|
LandAmenities
|
Golf Nearby, Park, Place Of Worship, Playground, Schools |
|
Sewer
|
Municipal Sewage System |
|
SizeDepth
|
125 Ft |
|
SizeFrontage
|
80 Ft |
|
SizeTotalText
|
Under 1/2 Acre |
|
ZoningDescription
|
R1 |
Rooms
| Level |
Type |
Length |
Width |
Dimensions |
|
Second Level |
4pc Bathroom |
|
|
8'7'' x 10'0'' |
|
Second Level |
Primary Bedroom |
|
|
10'11'' x 12'11'' |
|
Second Level |
Bedroom |
|
|
10'3'' x 10'1'' |
|
Second Level |
Bedroom |
|
|
9'3'' x 10'1'' |
|
Basement |
Other |
|
|
19'3'' x 23'1'' |
|
Lower Level |
Family Room |
|
|
10'9'' x 22'6'' |
|
Lower Level |
3pc Bathroom |
|
|
9'5'' x 7'8'' |
|
Lower Level |
Mud Room |
|
|
8'1'' x 11'0'' |
|
Main Level |
Dining Room |
|
|
8'7'' x 10'11'' |
|
Main Level |
Kitchen |
|
|
10'7'' x 12'11'' |
|
Main Level |
Living Room |
|
|
16'11'' x 11'10'' |
Utilities
|
Cable
|
Available |
|
Electricity
|
Available |
|
Natural Gas
|
Available |
|
Telephone
|
Available |
https://www.realtor.ca/real-estate/27557186/31-thames-ave-avenue-innerkip






