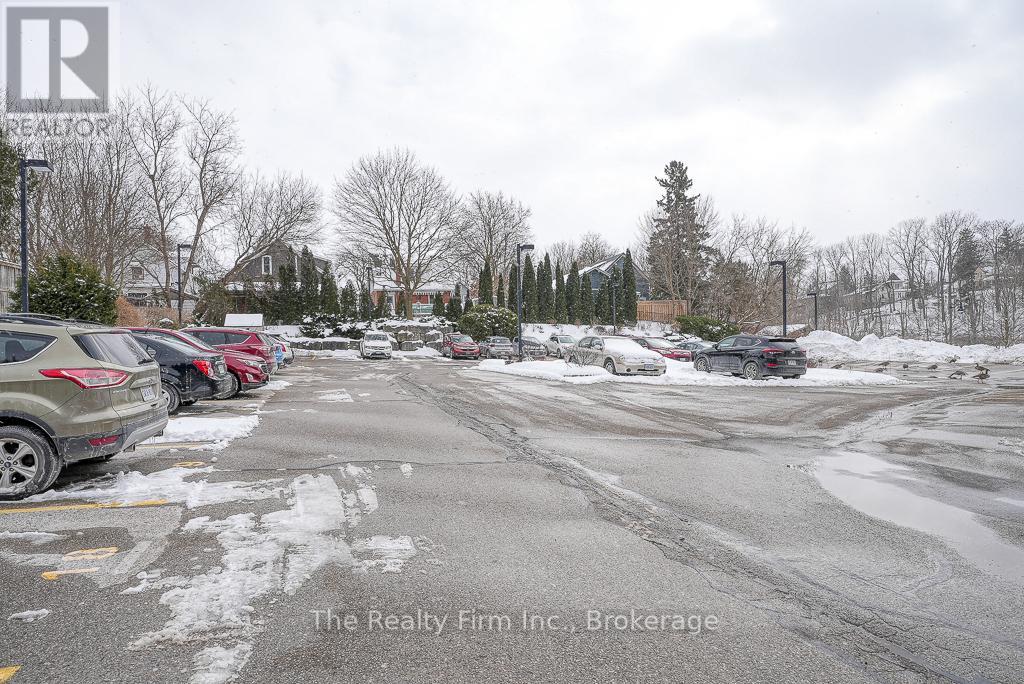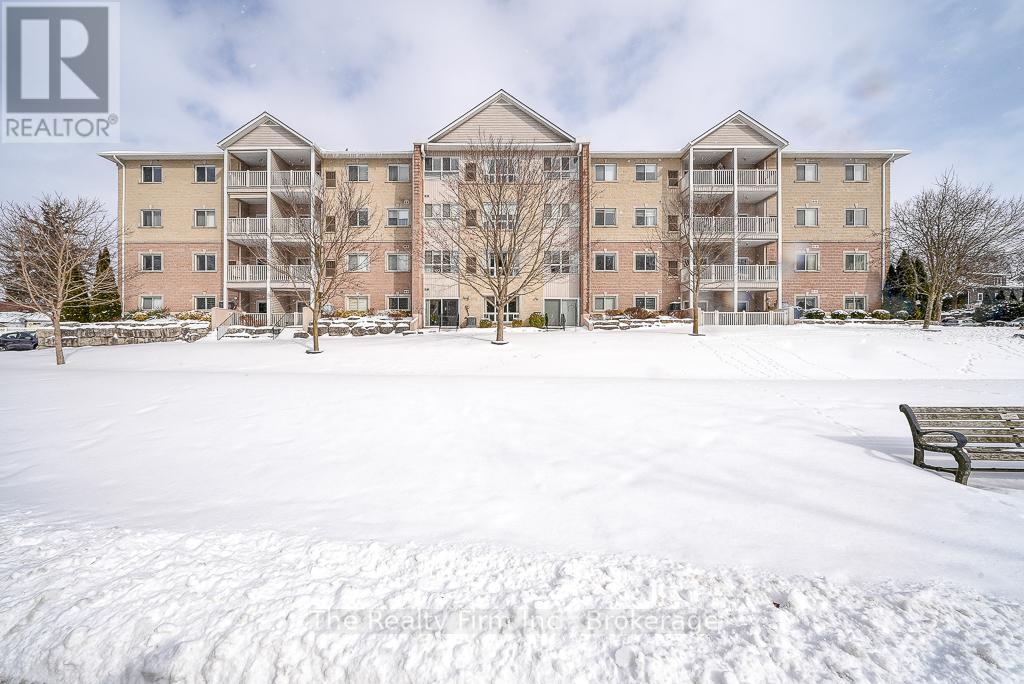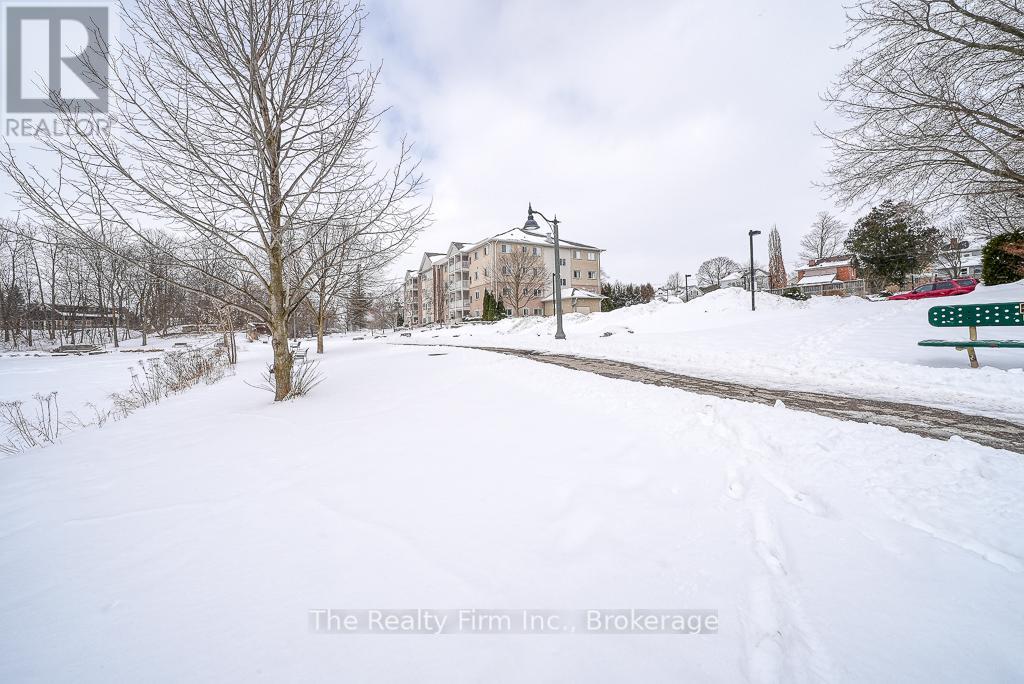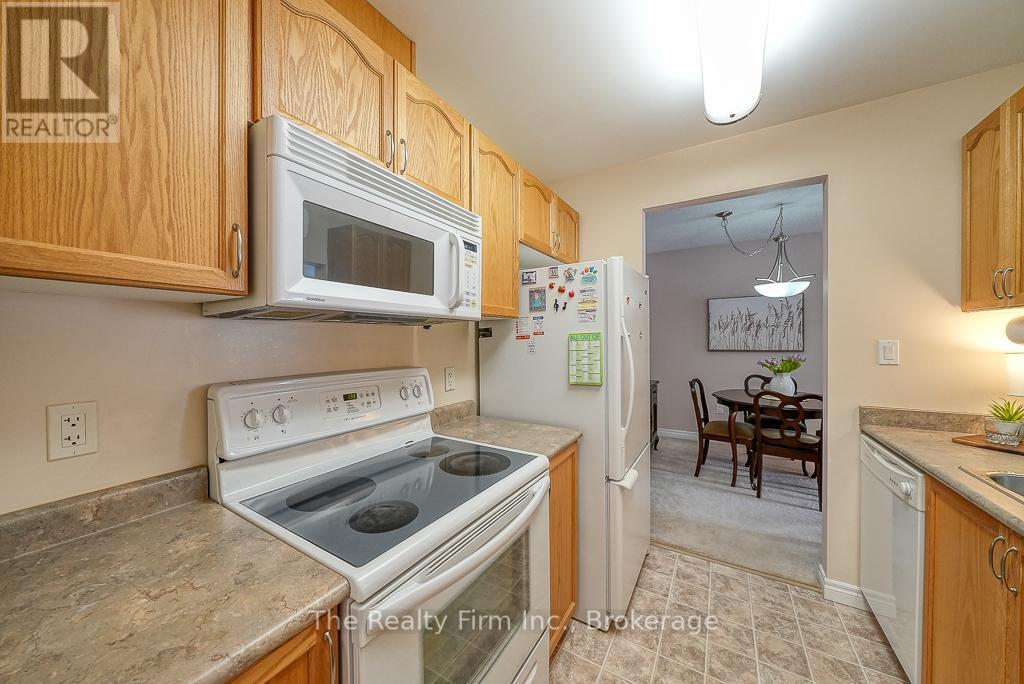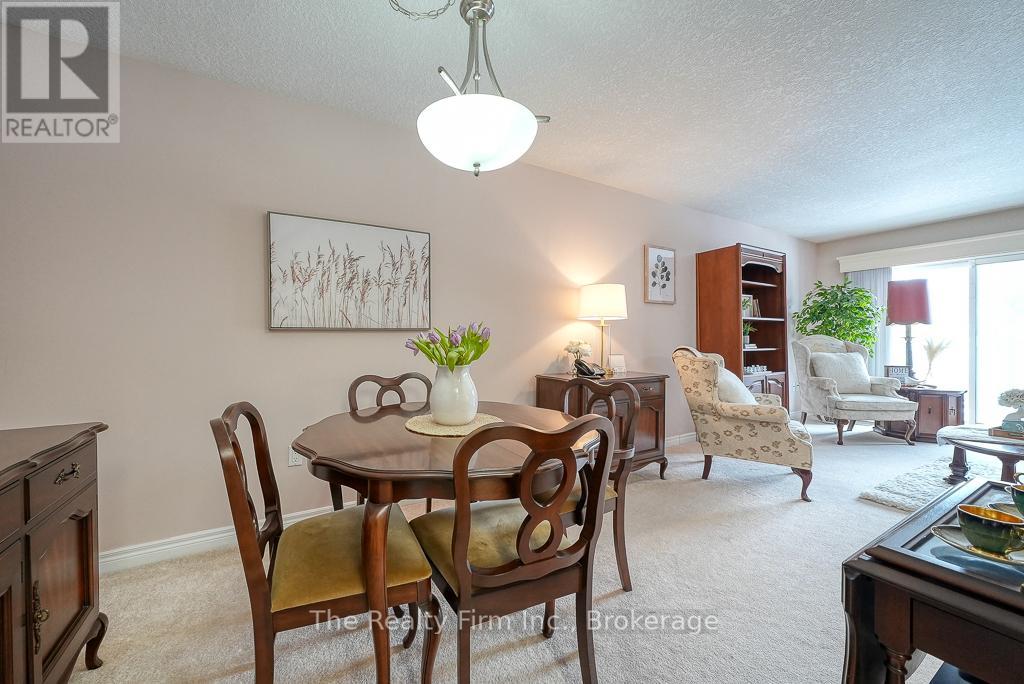2 Bedroom
1 Bathroom
900 - 999 ft2
Central Air Conditioning
Forced Air
$450,000Maintenance, Heat, Water, Parking, Insurance
$357.69 Monthly
Enjoy incredible views of Smiths Pond from this third floor condo. Highly sought after units like this one in Canterbury Place don't come up very often! Located in the heart of Ingersoll this unit offers easy access with walking distance to downtown Shopping, Grocery Stores, Banks, Hospital, Parks, Community Centre, Creative Arts Centre, Restaurants, Churches & walking trails. This gorgeous 2 bedroom unit has a galley style kitchen, a 4 pce bath, a utility/storage room with laundry, a bright & spacious dining/living room with patio door access to breathtaking views of the Pond and manicured gardens from the open terrace balcony. This unit has a its own Gas Furnace and Central Air, Stackable Washer & Dryer, Water Heater, Water Softener, Reverse Osmosis System, Fridge, Stove, Dishwasher, and built in microwave. Enjoy the benefits of carefree condo living with controlled front entry and ample visitor parking. Included in condo fees are 1 assigned parking space, Heat, Water, Garbage, Recycling, and a party room for your large family gatherings. Experience true peace of mind at Canterbury Park Place. (id:51914)
Property Details
|
MLS® Number
|
X11967479 |
|
Property Type
|
Single Family |
|
Community Name
|
Ingersoll - South |
|
Amenities Near By
|
Hospital, Park, Place Of Worship |
|
Community Features
|
Pet Restrictions |
|
Equipment Type
|
None |
|
Features
|
Conservation/green Belt |
|
Parking Space Total
|
1 |
|
Rental Equipment Type
|
None |
Building
|
Bathroom Total
|
1 |
|
Bedrooms Above Ground
|
2 |
|
Bedrooms Total
|
2 |
|
Age
|
16 To 30 Years |
|
Amenities
|
Party Room, Visitor Parking |
|
Appliances
|
Water Heater, Dishwasher, Dryer, Microwave, Stove, Washer, Water Softener, Window Coverings, Refrigerator |
|
Cooling Type
|
Central Air Conditioning |
|
Exterior Finish
|
Brick, Vinyl Siding |
|
Fire Protection
|
Controlled Entry |
|
Heating Fuel
|
Natural Gas |
|
Heating Type
|
Forced Air |
|
Size Interior
|
900 - 999 Ft2 |
|
Type
|
Apartment |
Land
|
Access Type
|
Public Road |
|
Acreage
|
No |
|
Land Amenities
|
Hospital, Park, Place Of Worship |
|
Surface Water
|
Lake/pond |
|
Zoning Description
|
R3-11 |
Rooms
| Level |
Type |
Length |
Width |
Dimensions |
|
Main Level |
Primary Bedroom |
4.55 m |
3.07 m |
4.55 m x 3.07 m |
|
Main Level |
Bedroom 2 |
3.58 m |
4.28 m |
3.58 m x 4.28 m |
|
Main Level |
Kitchen |
2.44 m |
2.41 m |
2.44 m x 2.41 m |
|
Main Level |
Dining Room |
2.59 m |
2.58 m |
2.59 m x 2.58 m |
|
Main Level |
Living Room |
5.32 m |
3.73 m |
5.32 m x 3.73 m |
|
Main Level |
Laundry Room |
3.05 m |
1.66 m |
3.05 m x 1.66 m |
|
Main Level |
Bathroom |
3.04 m |
1.5 m |
3.04 m x 1.5 m |
https://www.realtor.ca/real-estate/27902493/305-46-canterbury-street-ingersoll-ingersoll-south-ingersoll-south





