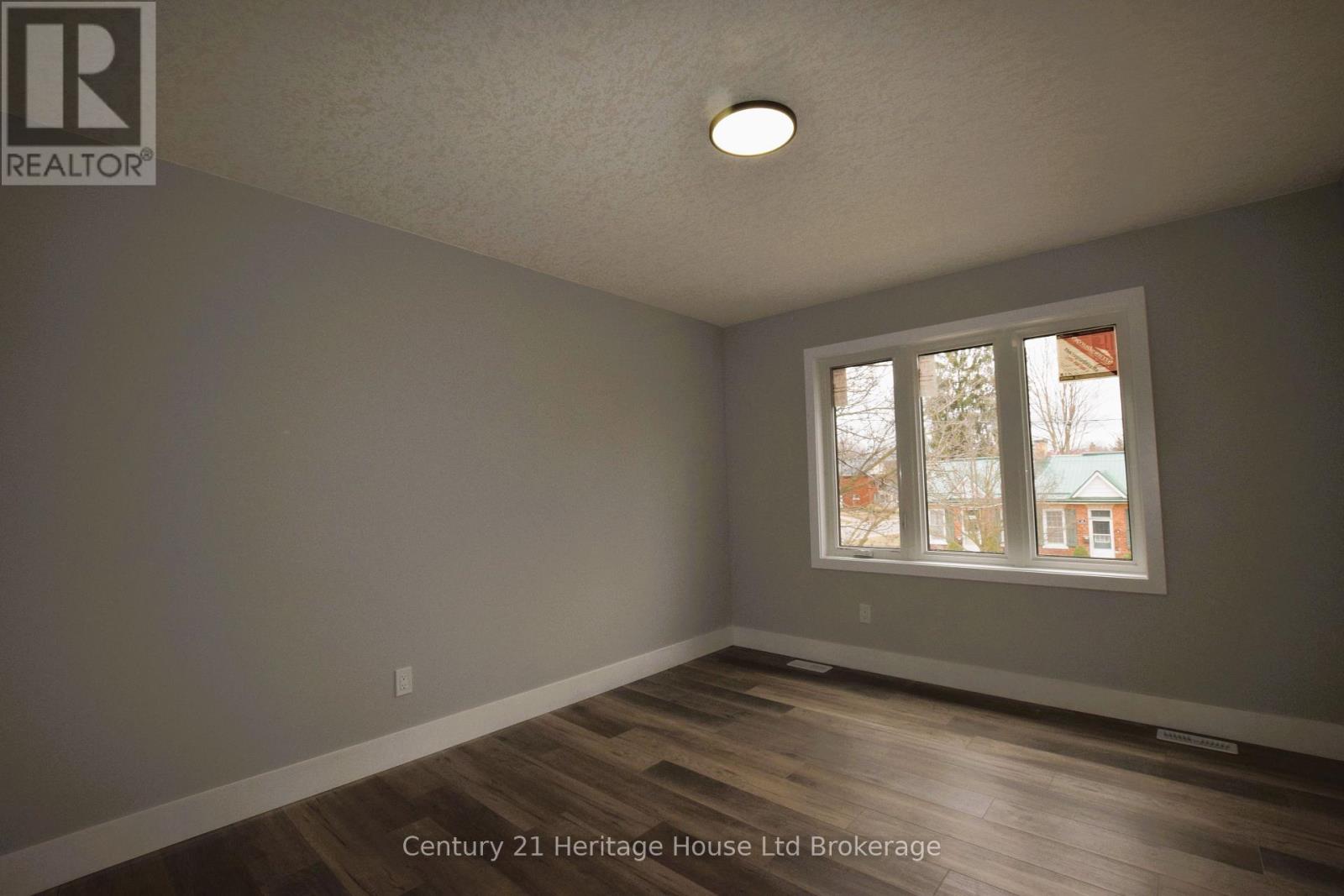303 Simcoe Street, Woodstock (Woodstock – South), Ontario N4S 1J1 (27719425)
303 Simcoe Street Woodstock, Ontario N4S 1J1
3 Bedroom
3 Bathroom
Central Air Conditioning
Forced Air
$639,900
BRAND NEW 1706 SQ FT SEMI WITH OVERSIZE GARAGE AND DOUBLE DRIVE NOW UNDER CONSTRUCTION AND READY FOR YOU TO MOVE IN. SPACIOUS FLOOR PLAN WITH OPEN CONCEPT GREAT ROOM KITCHEN DINING AND ISLAND BREAKFAST BAR. PATIO DOORS OUT TO YOUR OWN BACK YARD. THREE VERY GENEROUS SIZE BEDROOMS, PRIMARY WITH ENSUITE AND WALK IN CLOSET, UPPER LEVEL LAUNDRY ROOM.BASEMENT HAS 3 PC BATHROOM ROUGH-IN AND PLENTY OF SPACE FOR YOUR REC ROOM AND 4TH BEDROOM. GREAT LOCATION A BLOCK FROM SHOPPERS DRUG MART AND A SHORT WALK TO RESTAURANTS UPTOWN. DIRECT LINK BYMILL STREET TO THE 401 AND OTHER MAJOR HIGHWAYS. A PERFECT FAMILY HOME WITH A NEW HOME WARRANTY ALL AT AN AFFORDABLE PRICE. (id:51914)
Property Details
| MLS® Number | X11884500 |
| Property Type | Single Family |
| Community Name | Woodstock - South |
| Equipment Type | Water Heater |
| Features | Sump Pump |
| Parking Space Total | 3 |
| Rental Equipment Type | Water Heater |
Building
| Bathroom Total | 3 |
| Bedrooms Above Ground | 3 |
| Bedrooms Total | 3 |
| Age | New Building |
| Appliances | Garage Door Opener, Hood Fan |
| Basement Development | Unfinished |
| Basement Type | Full (unfinished) |
| Construction Style Attachment | Semi-detached |
| Cooling Type | Central Air Conditioning |
| Exterior Finish | Vinyl Siding, Brick |
| Fire Protection | Smoke Detectors |
| Foundation Type | Poured Concrete |
| Half Bath Total | 1 |
| Heating Fuel | Natural Gas |
| Heating Type | Forced Air |
| Stories Total | 2 |
| Type | House |
| Utility Water | Municipal Water |
Parking
| Attached Garage | |
| Garage |
Land
| Access Type | Year-round Access |
| Acreage | No |
| Sewer | Sanitary Sewer |
| Size Depth | 132 Ft |
| Size Frontage | 28 Ft |
| Size Irregular | 28 X 132 Ft |
| Size Total Text | 28 X 132 Ft|under 1/2 Acre |
| Zoning Description | R2 |
Rooms
| Level | Type | Length | Width | Dimensions |
|---|---|---|---|---|
| Second Level | Laundry Room | 2.9 m | 1.65 m | 2.9 m x 1.65 m |
| Second Level | Primary Bedroom | 4.57 m | 4.11 m | 4.57 m x 4.11 m |
| Second Level | Other | 2.9 m | 1.65 m | 2.9 m x 1.65 m |
| Second Level | Bedroom | 4.57 m | 3.3 m | 4.57 m x 3.3 m |
| Second Level | Bedroom | 3.35 m | 3.02 m | 3.35 m x 3.02 m |
| Second Level | Bathroom | 2.9 m | 1.65 m | 2.9 m x 1.65 m |
| Basement | Bathroom | 2.57 m | 2.08 m | 2.57 m x 2.08 m |
| Main Level | Foyer | 3.35 m | 1.96 m | 3.35 m x 1.96 m |
| Main Level | Kitchen | 5.31 m | 2.44 m | 5.31 m x 2.44 m |
| Main Level | Great Room | 5.31 m | 4.04 m | 5.31 m x 4.04 m |
| Main Level | Bathroom | 2.08 m | 1.45 m | 2.08 m x 1.45 m |
















































