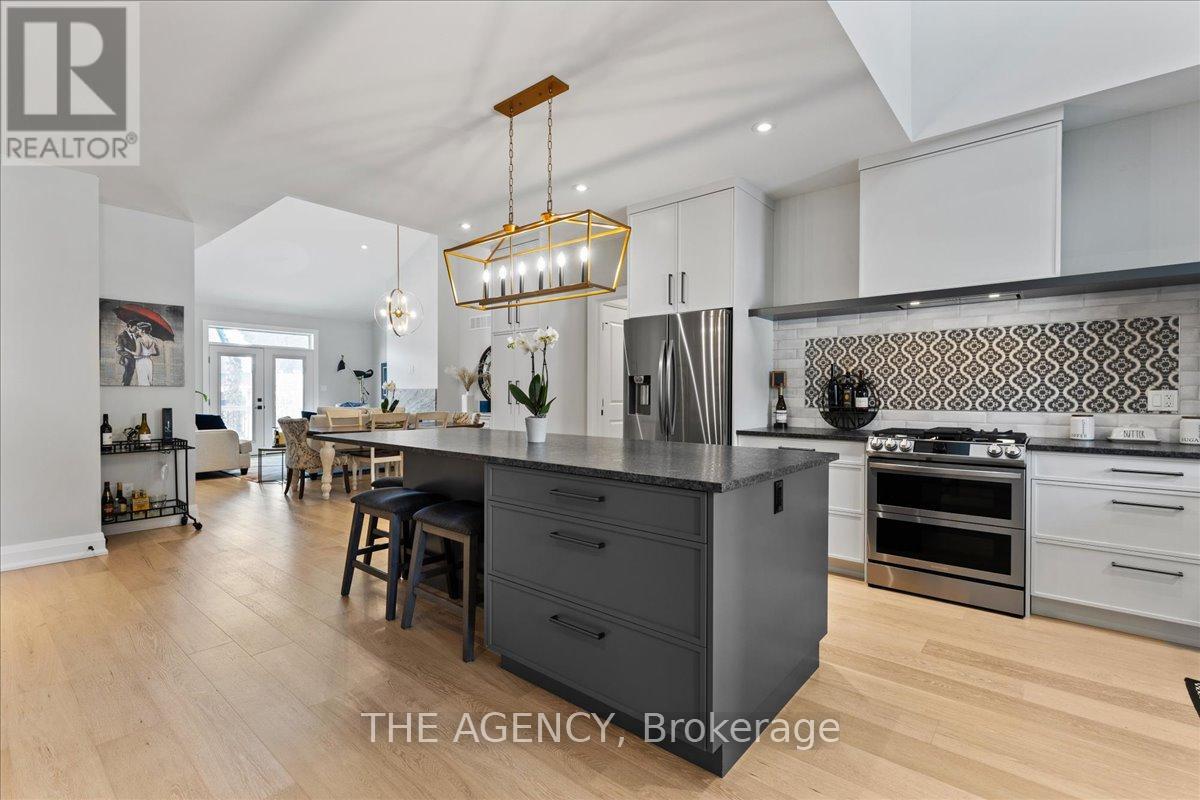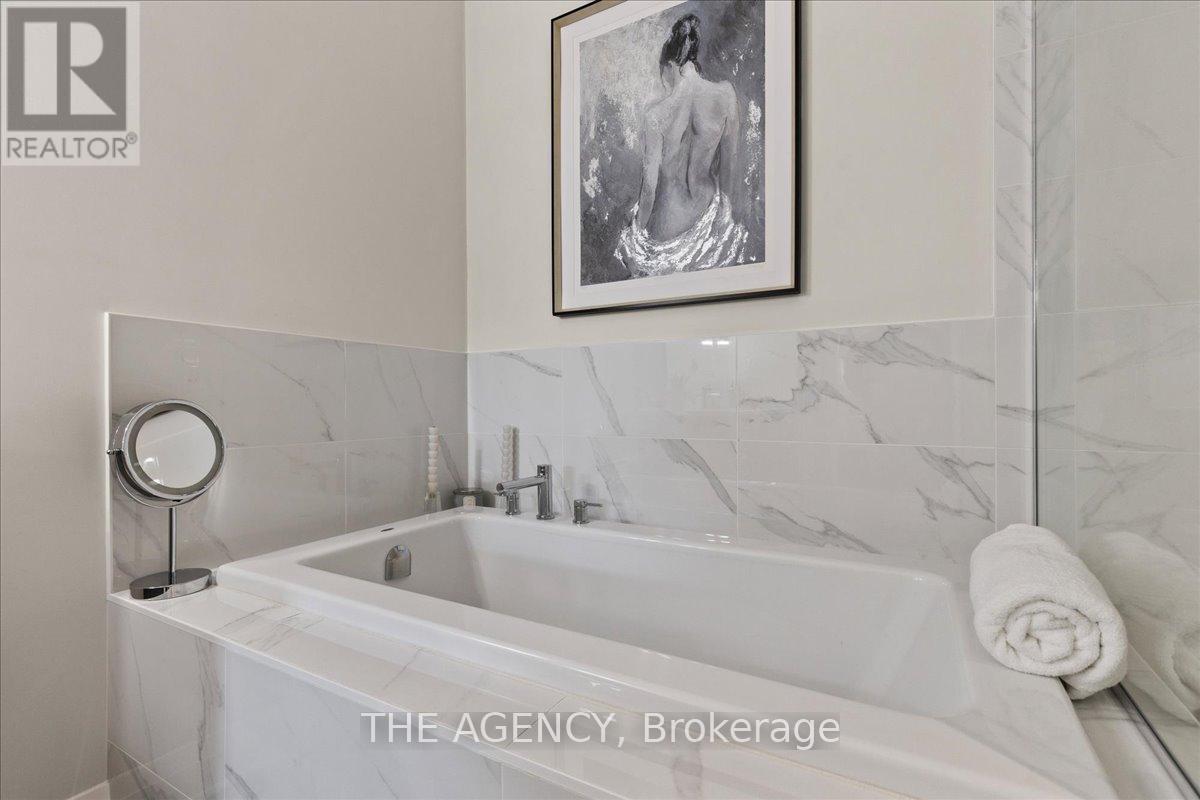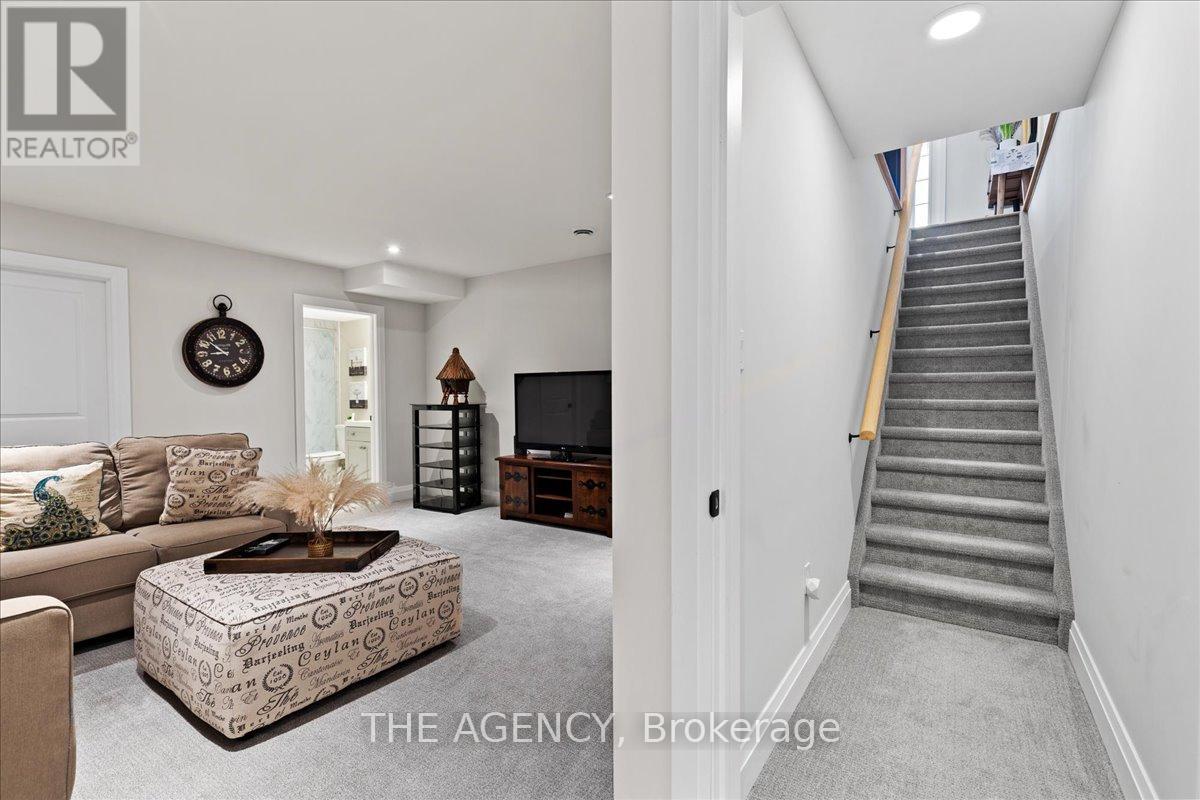3 Bedroom
3 Bathroom
1,400 - 1,599 ft2
Bungalow
Fireplace
Central Air Conditioning
Forced Air
$835,000Maintenance, Common Area Maintenance, Insurance, Parking
$515 Monthly
Welcome to 5 Wood Haven Drive, Unit 302 A Showcase Model Home with Premium Upgrades! Experience luxury living in this meticulously maintained 3-bedroom, 3-full bathroom model condominium Townhome, showcasing top-tier upgrades and thoughtful design throughout. Located in a highly sought-after community, this one-owner home offers spacious, move-in ready living with modern elegance and exceptional attention to detail. Key Features: Model Home with Premium Finishes: As the original model unit, this home features the finest upgrades, high-end finishes, and designer touches throughout. Spacious, Open-Concept Layout: Bright and airy living space flows seamlessly into the dining area and modern kitchen perfect for entertaining or everyday comfort. Gourmet Kitchen: Boasts sleek stainless steel appliances, Large granite countertops, ample cabinetry, and soaring ceilings above the front-facing sink that floods the space with natural light. Luxurious Primary Suite: Includes a large bedroom, walk-in closet, and a private ensuite with heated floors and large mirrors for a spa-like experience. Versatile Second & Third Bedrooms: Ideal for guests, a home office, or additional living space each with access to a full bathroom for ultimate convenience. Private Deck with Gas BBQ Hookup: Enjoy outdoor living on your own private deck, complete with a gas line hookup for barbecuing perfect for summer nights. Main level Laundry: Full-size washer and dryer for added ease Double Car Garage: Includes a 2-car garage with remote control for secure and convenient parking. Community Perks :Beautifully maintained grounds with walking trails and lush green spaces. Peaceful, friendly neighborhood close to shopping, dining, and major transit routes. This exceptional unit is a true showcase home in move-in ready condition offering a rare combination of style, functionality, and comfort. Don't miss your chance to own this standout property. (id:51914)
Property Details
|
MLS® Number
|
X12072688 |
|
Property Type
|
Single Family |
|
Community Name
|
Tillsonburg |
|
Amenities Near By
|
Hospital, Park, Place Of Worship, Schools |
|
Community Features
|
Pet Restrictions |
|
Equipment Type
|
Water Heater |
|
Features
|
Sump Pump |
|
Parking Space Total
|
4 |
|
Rental Equipment Type
|
Water Heater |
Building
|
Bathroom Total
|
3 |
|
Bedrooms Above Ground
|
2 |
|
Bedrooms Below Ground
|
1 |
|
Bedrooms Total
|
3 |
|
Age
|
0 To 5 Years |
|
Amenities
|
Fireplace(s) |
|
Appliances
|
Water Heater, Water Meter, Water Softener, Central Vacuum, Dishwasher, Dryer, Hood Fan, Microwave, Stove, Washer, Window Coverings, Refrigerator |
|
Architectural Style
|
Bungalow |
|
Basement Development
|
Finished |
|
Basement Type
|
N/a (finished) |
|
Cooling Type
|
Central Air Conditioning |
|
Exterior Finish
|
Stone, Stucco |
|
Fire Protection
|
Smoke Detectors |
|
Fireplace Present
|
Yes |
|
Fireplace Total
|
1 |
|
Flooring Type
|
Hardwood, Tile, Carpeted |
|
Heating Fuel
|
Natural Gas |
|
Heating Type
|
Forced Air |
|
Stories Total
|
1 |
|
Size Interior
|
1,400 - 1,599 Ft2 |
|
Type
|
Row / Townhouse |
Parking
Land
|
Acreage
|
No |
|
Land Amenities
|
Hospital, Park, Place Of Worship, Schools |
|
Surface Water
|
River/stream |
|
Zoning Description
|
R3-4 |
Rooms
| Level |
Type |
Length |
Width |
Dimensions |
|
Basement |
Other |
4 m |
5.55 m |
4 m x 5.55 m |
|
Basement |
Family Room |
4.61 m |
4.57 m |
4.61 m x 4.57 m |
|
Basement |
Bedroom 3 |
5.73 m |
3.81 m |
5.73 m x 3.81 m |
|
Basement |
Bathroom |
2.74 m |
1.25 m |
2.74 m x 1.25 m |
|
Main Level |
Kitchen |
5.06 m |
6.13 m |
5.06 m x 6.13 m |
|
Main Level |
Living Room |
5.46 m |
4.42 m |
5.46 m x 4.42 m |
|
Main Level |
Bedroom 2 |
3.3 m |
3.08 m |
3.3 m x 3.08 m |
|
Main Level |
Bathroom |
2.8 m |
1.6 m |
2.8 m x 1.6 m |
|
Main Level |
Laundry Room |
2.6 m |
1.74 m |
2.6 m x 1.74 m |
|
Main Level |
Primary Bedroom |
5.24 m |
4.27 m |
5.24 m x 4.27 m |
|
Main Level |
Bathroom |
4.15 m |
3.05 m |
4.15 m x 3.05 m |
https://www.realtor.ca/real-estate/28144684/302-5-wood-haven-drive-tillsonburg-tillsonburg













































