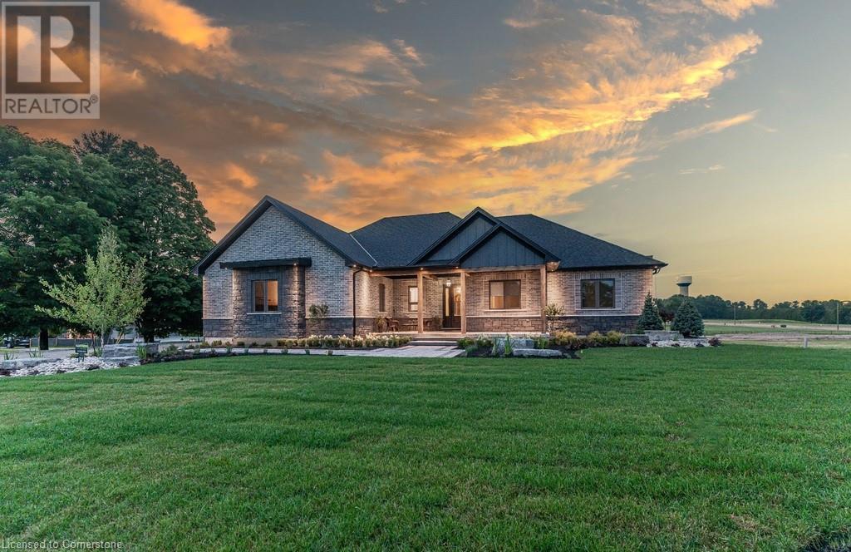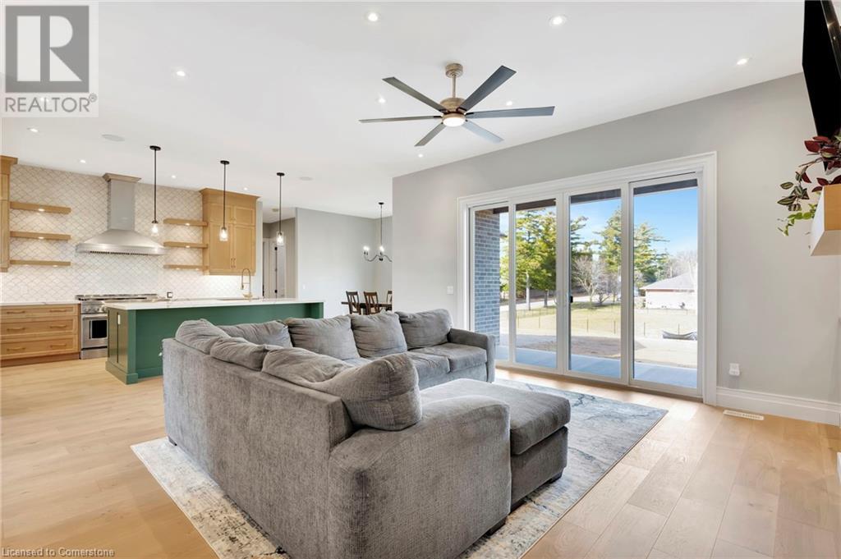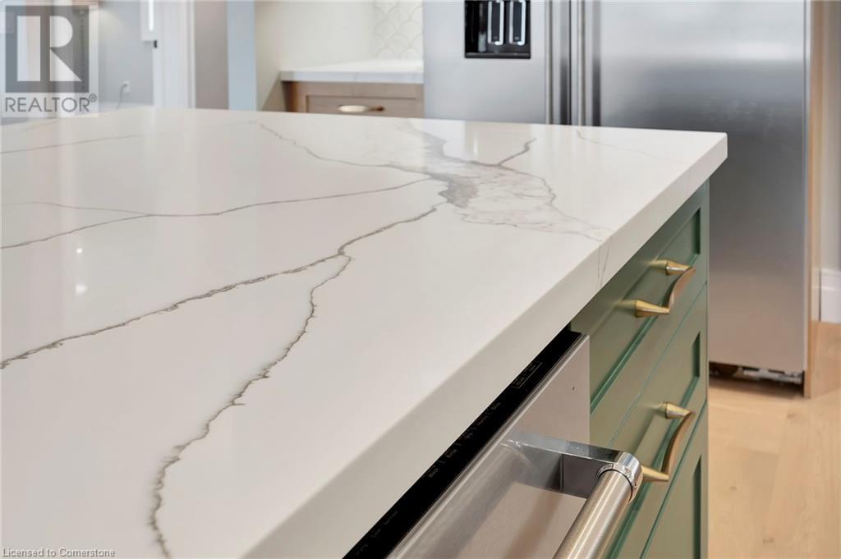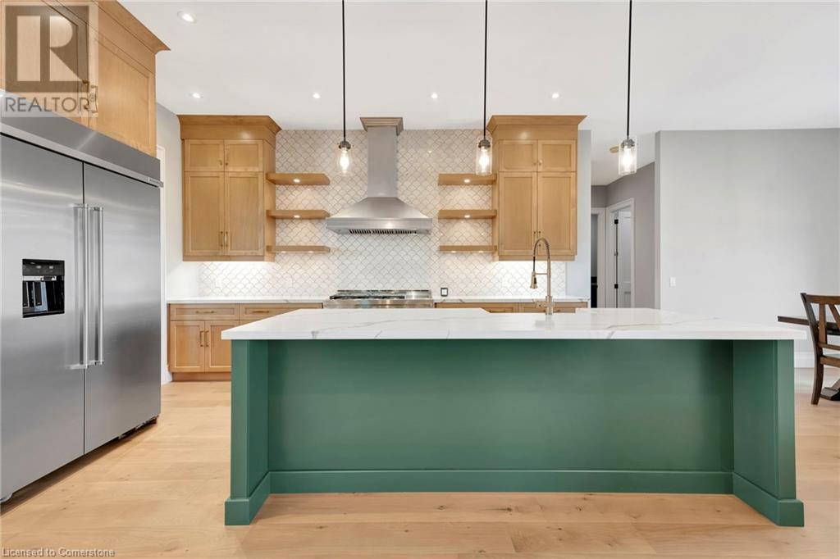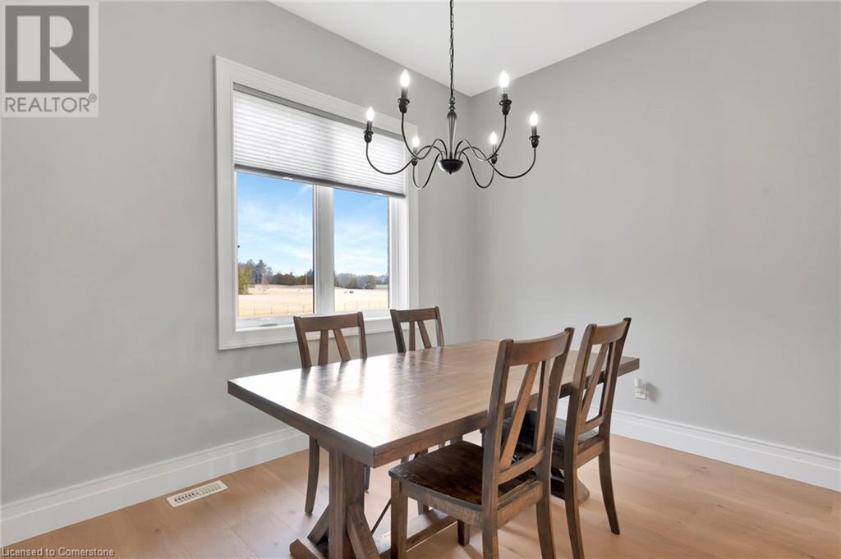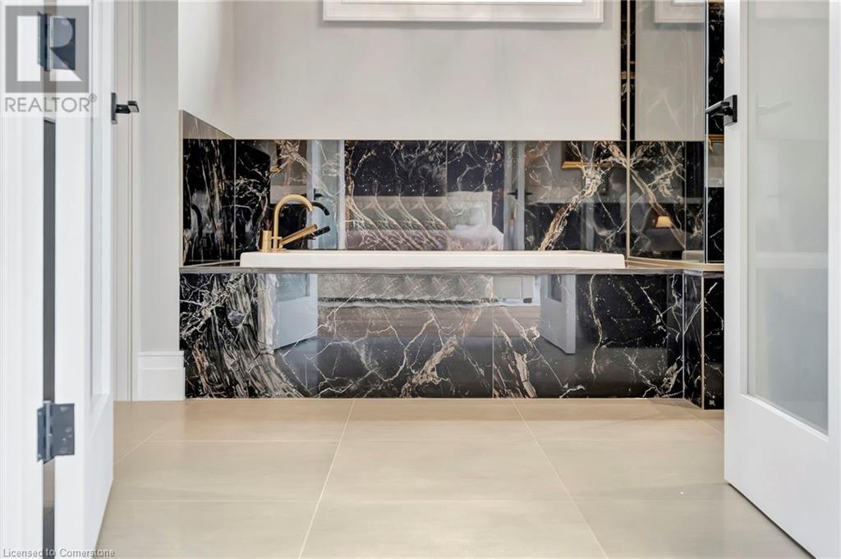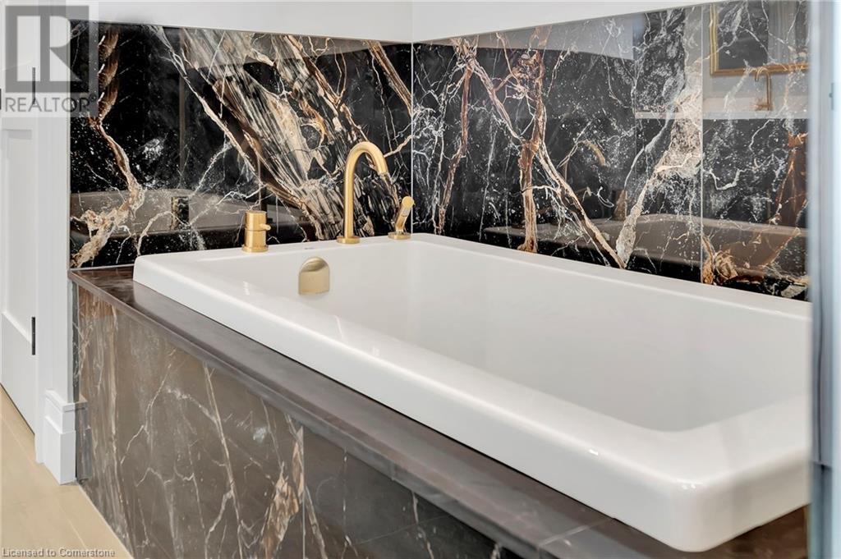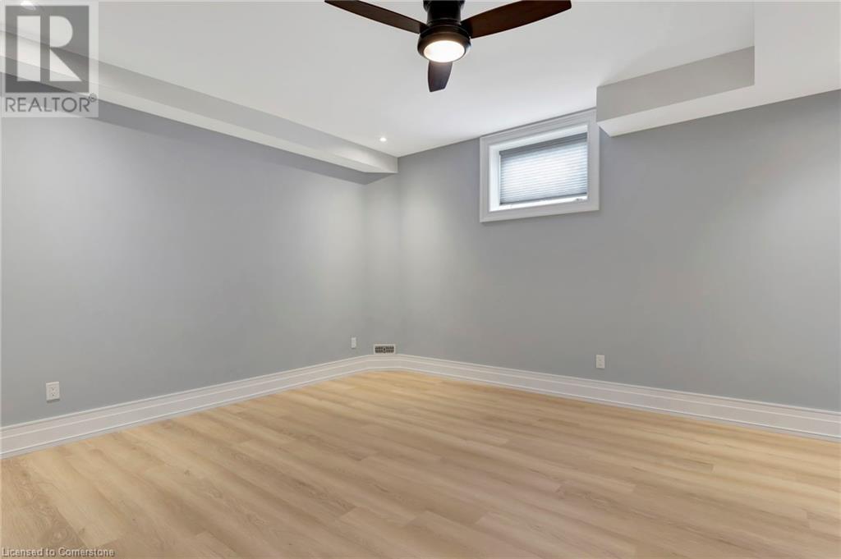4 Bedroom
4 Bathroom
4751 sqft
Bungalow
Central Air Conditioning
Forced Air
$1,599,900
Welcome to Spring Meadows Estate, where modern elegance meets suburban charm! Presenting a stunning bungalow nestled on spacious estate lots in a picturesque and family-friendly neighbourhood. This thoughtfully crafted 3+1 bedrooms, 3.5-bathroom home boasts contemporary design and unparalleled attention to detail. Step inside to discover an open-concept living space with 10 foot ceilings and 8 foot doors that seamlessly blends with functionality and style. The heart of the home is a chef's dream kitchen and ample storage, perfect for creating culinary masterpieces or hosting gatherings with loved ones. The master bedroom is a serene retreat with an ensuite bathroom that exudes luxury, offering a haven for relaxation. Two additional bedrooms provide flexibility for a growing family, a home office, or a guest suite. Embrace the beauty of the outdoors in the expansive backyard, ideal for entertaining or enjoying tranquil moments. The property also comes with a rare and convenient 3-car garage, providing ample space for vehicles, storage, and hobbies. Beautifully finished basement with inlaw suite! Spring Meadows Estate offers not just a home but a lifestyle—a harmonious blend of modern living in a community-oriented environment. Conveniently located near schools, parks, and amenities, this property is designed to meet the needs of a contemporary family seeking comfort, style, and functionality. Don't miss the opportunity to make this custom-designed bungalow your forever home. (id:51914)
Property Details
|
MLS® Number
|
40677678 |
|
Property Type
|
Single Family |
|
AmenitiesNearBy
|
Park, Schools |
|
EquipmentType
|
Water Heater |
|
Features
|
Crushed Stone Driveway, In-law Suite |
|
ParkingSpaceTotal
|
9 |
|
RentalEquipmentType
|
Water Heater |
Building
|
BathroomTotal
|
4 |
|
BedroomsAboveGround
|
3 |
|
BedroomsBelowGround
|
1 |
|
BedroomsTotal
|
4 |
|
Appliances
|
Dishwasher, Dryer, Refrigerator, Stove, Washer, Window Coverings |
|
ArchitecturalStyle
|
Bungalow |
|
BasementDevelopment
|
Finished |
|
BasementType
|
Full (finished) |
|
ConstructedDate
|
2023 |
|
ConstructionStyleAttachment
|
Detached |
|
CoolingType
|
Central Air Conditioning |
|
ExteriorFinish
|
Brick, Stone |
|
FoundationType
|
Poured Concrete |
|
HalfBathTotal
|
1 |
|
HeatingFuel
|
Natural Gas |
|
HeatingType
|
Forced Air |
|
StoriesTotal
|
1 |
|
SizeInterior
|
4751 Sqft |
|
Type
|
House |
|
UtilityWater
|
Municipal Water |
Parking
Land
|
Acreage
|
No |
|
LandAmenities
|
Park, Schools |
|
Sewer
|
Septic System |
|
SizeFrontage
|
112 Ft |
|
SizeTotalText
|
1/2 - 1.99 Acres |
|
ZoningDescription
|
R |
Rooms
| Level |
Type |
Length |
Width |
Dimensions |
|
Basement |
Recreation Room |
|
|
22'4'' x 28'10'' |
|
Basement |
Laundry Room |
|
|
Measurements not available |
|
Basement |
4pc Bathroom |
|
|
Measurements not available |
|
Basement |
Bedroom |
|
|
15'8'' x 13'6'' |
|
Basement |
Living Room |
|
|
14'4'' x 20'6'' |
|
Basement |
Kitchen |
|
|
14'0'' x 5'10'' |
|
Main Level |
2pc Bathroom |
|
|
Measurements not available |
|
Main Level |
5pc Bathroom |
|
|
Measurements not available |
|
Main Level |
Bedroom |
|
|
11'2'' x 13'4'' |
|
Main Level |
Bedroom |
|
|
11'2'' x 13'0'' |
|
Main Level |
5pc Bathroom |
|
|
9'4'' x 17' |
|
Main Level |
Primary Bedroom |
|
|
13'8'' x 17'0'' |
|
Main Level |
Laundry Room |
|
|
6'4'' x 12' |
|
Main Level |
Office |
|
|
10'10'' x 11'4'' |
|
Main Level |
Pantry |
|
|
12' x 6'4'' |
|
Main Level |
Great Room |
|
|
19'2'' x 18'8'' |
|
Main Level |
Dinette |
|
|
12'2'' x 12'6'' |
|
Main Level |
Kitchen |
|
|
15'2'' x 12'0'' |
https://www.realtor.ca/real-estate/27650975/3-clover-lane-otterville


