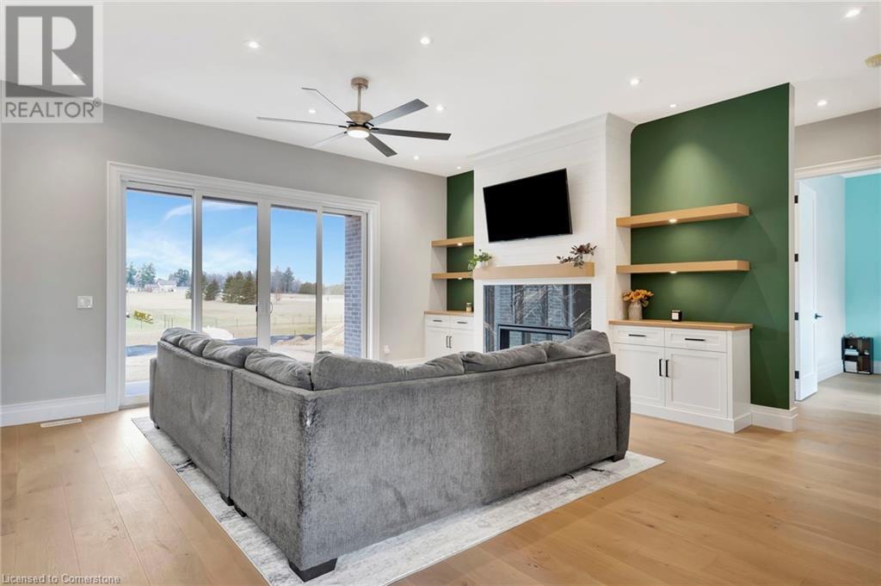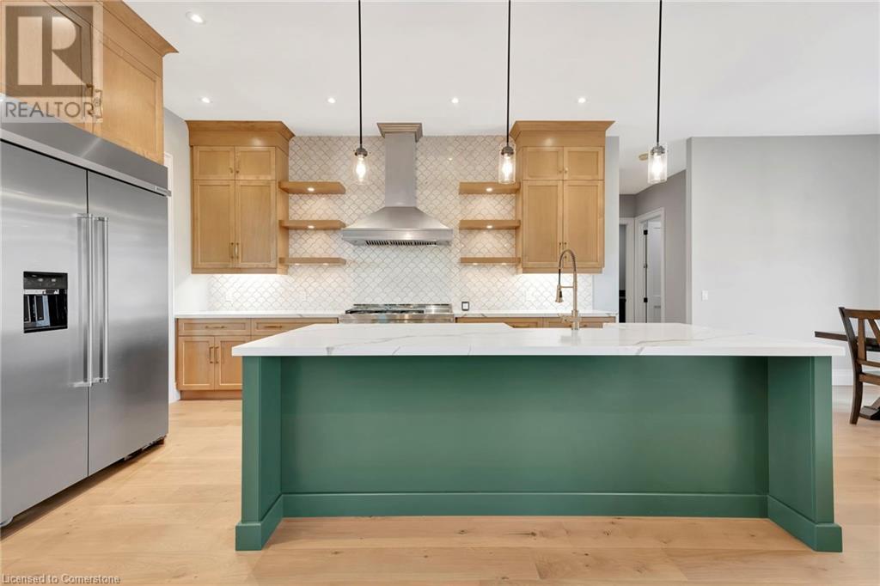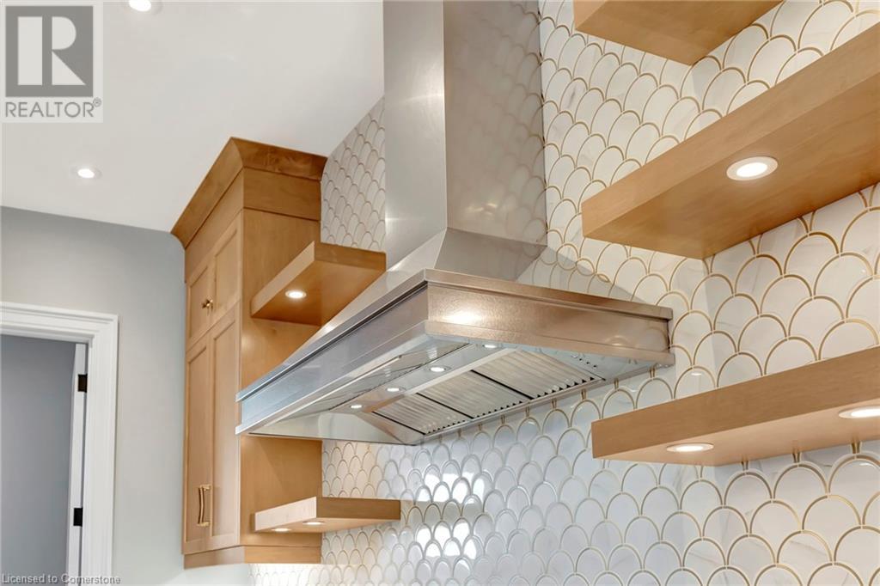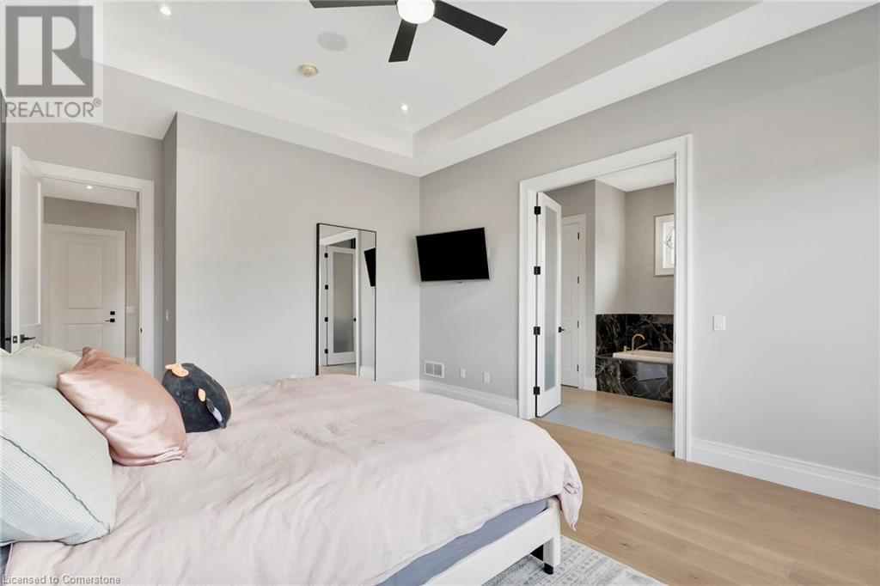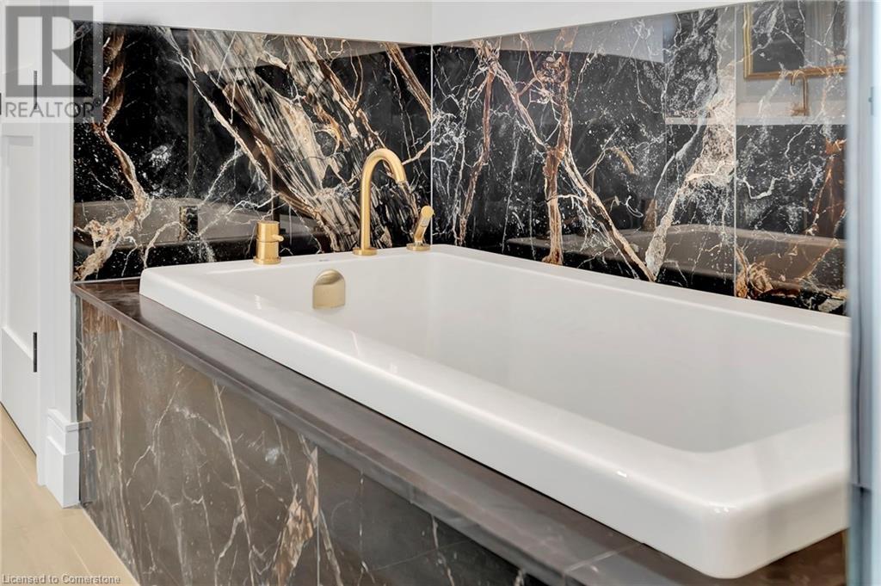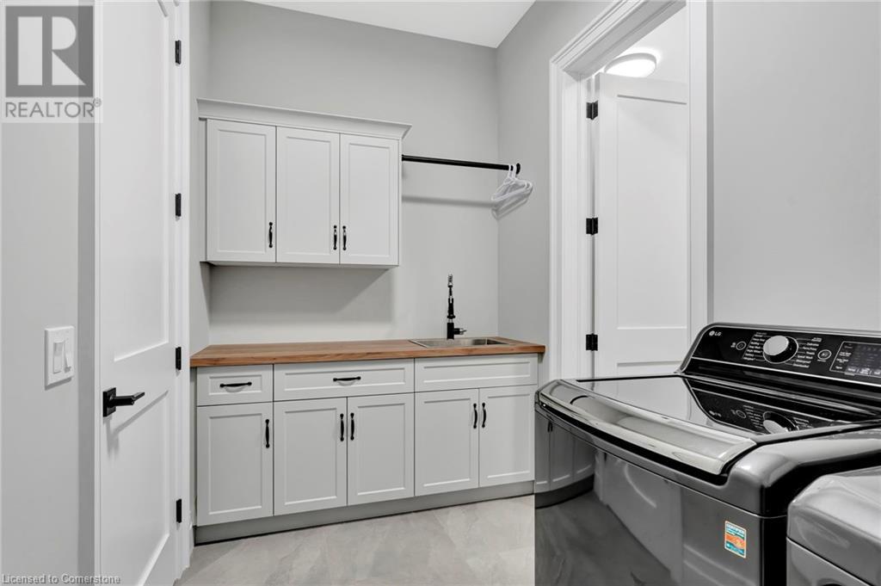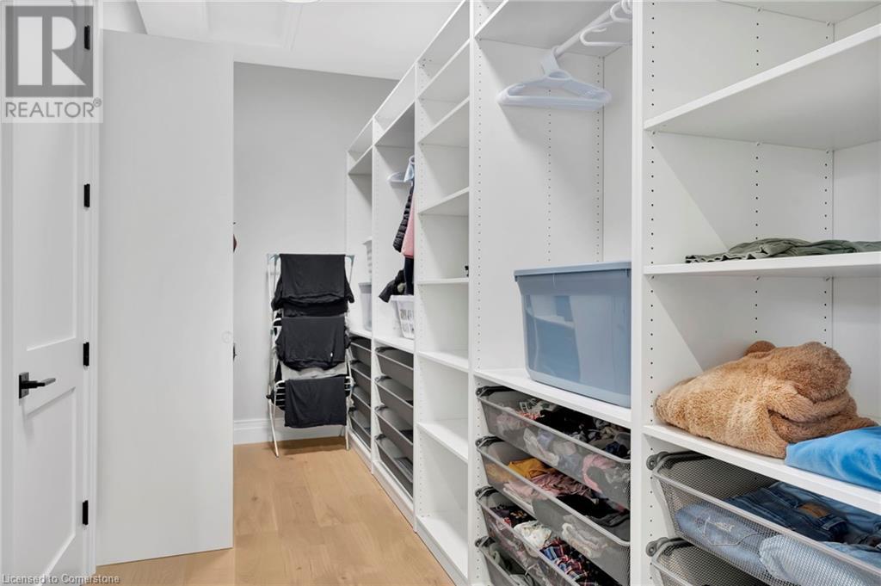4 Bedroom
4 Bathroom
2443 sqft
Bungalow
Forced Air
$1,774,900
Welcome to Spring Meadows Estate, where modern elegance meets suburban charm! Presenting a stunning bungalow nestled on spacious estate lots in a picturesque and family-friendly neighbourhood. This thoughtfully crafted 3+1 bedrooms, 3.5-bathroom home boasts contemporary design and unparalleled attention to detail. Step inside to discover an open-concept living space with 10 foot ceilings and 8 foot doors that seamlessly blends with functionality and style. The heart of the home is a chef's dream kitchen and ample storage, perfect for creating culinary masterpieces or hosting gatherings with loved ones. The master bedroom is a serene retreat with an ensuite bathroom that exudes luxury, offering a haven for relaxation. Two additional bedrooms provide flexibility for a growing family, a home office, or a guest suite. Embrace the beauty of the outdoors in the expansive backyard, ideal for entertaining or enjoying tranquil moments. The property also comes with a rare and convenient 3-car garage, providing ample space for vehicles, storage, and hobbies. Beautifully finished basement with inlaw suite! Spring Meadows Estate offers not just a home but a lifestyle—a harmonious blend of modern living in a community-oriented environment. Conveniently located near schools, parks, and amenities, this property is designed to meet the needs of a contemporary family seeking comfort, style, and functionality. Don't miss the opportunity to make this custom-designed bungalow your forever home. (id:51914)
Property Details
|
MLS® Number
|
XH4206074 |
|
Property Type
|
Single Family |
|
Equipment Type
|
Water Heater |
|
Features
|
Crushed Stone Driveway |
|
Parking Space Total
|
9 |
|
Rental Equipment Type
|
Water Heater |
Building
|
Bathroom Total
|
4 |
|
Bedrooms Above Ground
|
3 |
|
Bedrooms Below Ground
|
1 |
|
Bedrooms Total
|
4 |
|
Architectural Style
|
Bungalow |
|
Basement Development
|
Finished |
|
Basement Type
|
Full (finished) |
|
Constructed Date
|
2024 |
|
Construction Style Attachment
|
Detached |
|
Exterior Finish
|
Brick, Stone |
|
Foundation Type
|
Poured Concrete |
|
Half Bath Total
|
1 |
|
Heating Fuel
|
Natural Gas |
|
Heating Type
|
Forced Air |
|
Stories Total
|
1 |
|
Size Interior
|
2443 Sqft |
|
Type
|
House |
|
Utility Water
|
Municipal Water |
Parking
Land
|
Acreage
|
No |
|
Sewer
|
Septic System |
|
Size Frontage
|
112 Ft |
|
Size Total Text
|
1/2 - 1.99 Acres |
|
Zoning Description
|
R |
Rooms
| Level |
Type |
Length |
Width |
Dimensions |
|
Basement |
Recreation Room |
|
|
22'4'' x 28'10'' |
|
Basement |
Laundry Room |
|
|
' x ' |
|
Basement |
4pc Bathroom |
|
|
' x ' |
|
Basement |
Bedroom |
|
|
15'8'' x 13'6'' |
|
Basement |
Living Room |
|
|
14'4'' x 20'6'' |
|
Basement |
Kitchen |
|
|
14' x 5'10'' |
|
Main Level |
2pc Bathroom |
|
|
' x ' |
|
Main Level |
5pc Bathroom |
|
|
' x ' |
|
Main Level |
Bedroom |
|
|
11'2'' x 13'4'' |
|
Main Level |
Bedroom |
|
|
11'2'' x 13' |
|
Main Level |
5pc Bathroom |
|
|
9'4'' x 17' |
|
Main Level |
Primary Bedroom |
|
|
13'8'' x 17' |
|
Main Level |
Laundry Room |
|
|
6'4'' x 12' |
|
Main Level |
Office |
|
|
10'10'' x 11'4'' |
|
Main Level |
Pantry |
|
|
12' x 6'4'' |
|
Main Level |
Great Room |
|
|
19'2'' x 18'8'' |
|
Main Level |
Dinette |
|
|
12'2'' x 12'6'' |
|
Main Level |
Kitchen |
|
|
15'2'' x 12' |
https://www.realtor.ca/real-estate/27425837/3-clover-lane-otterville







