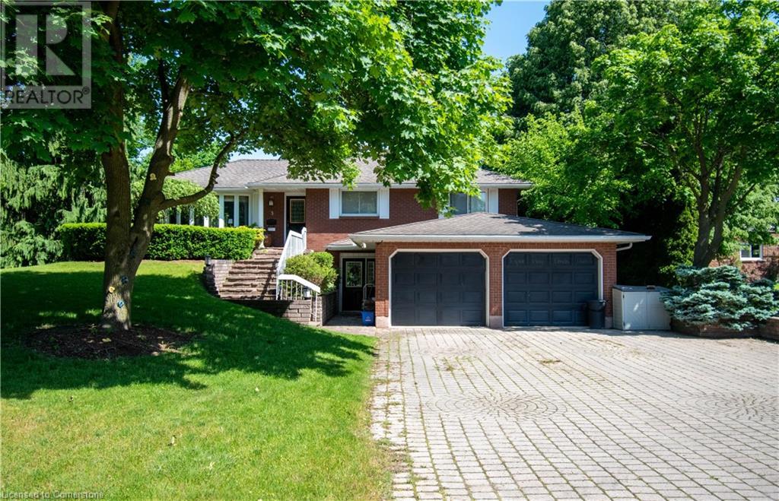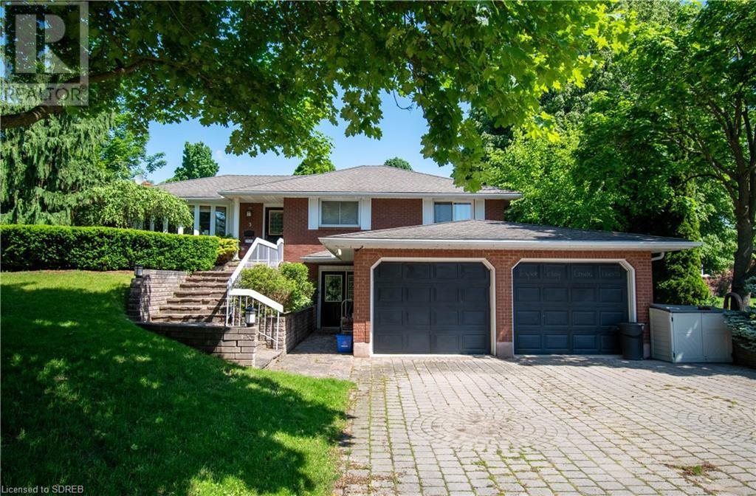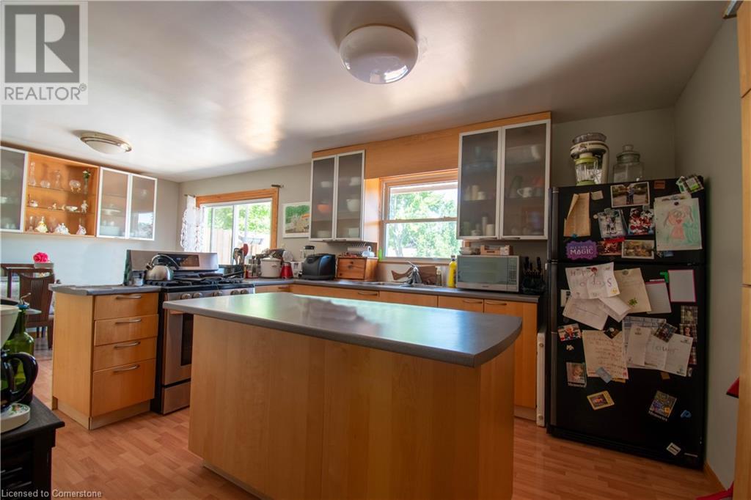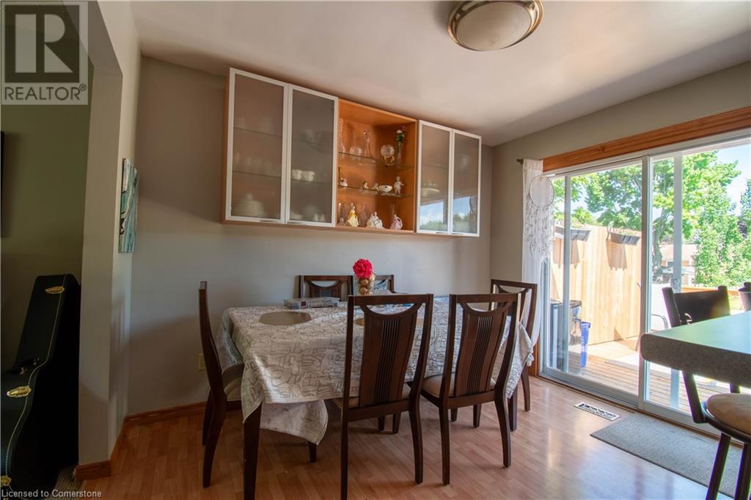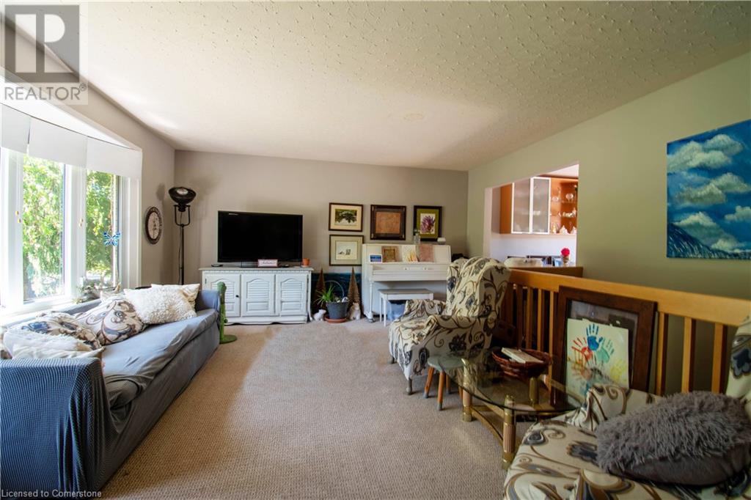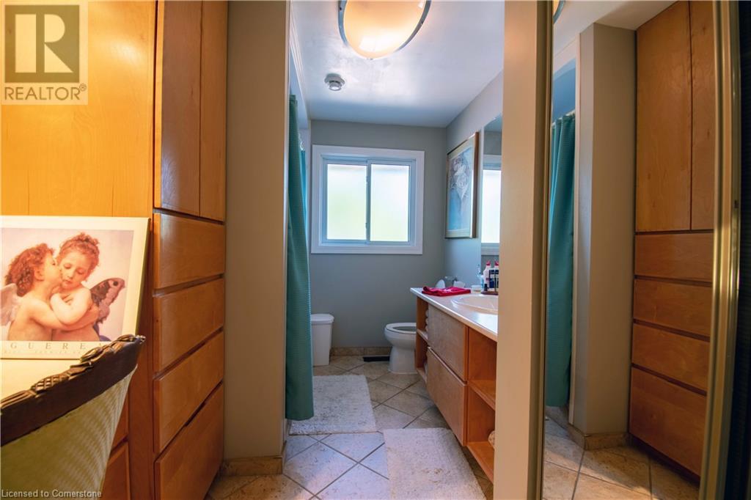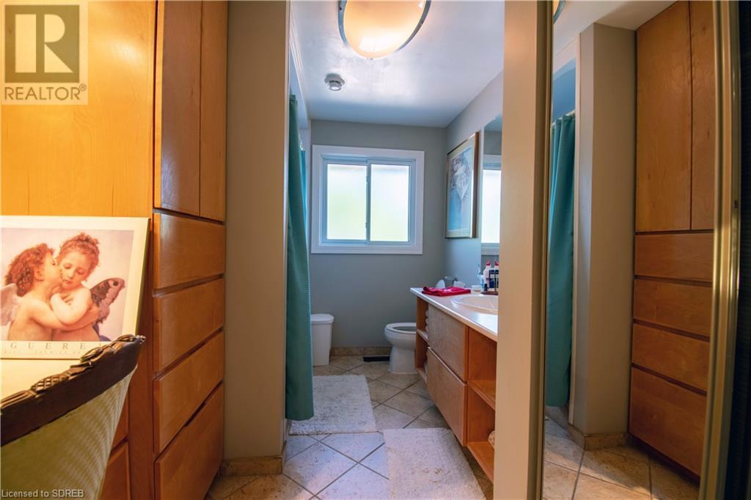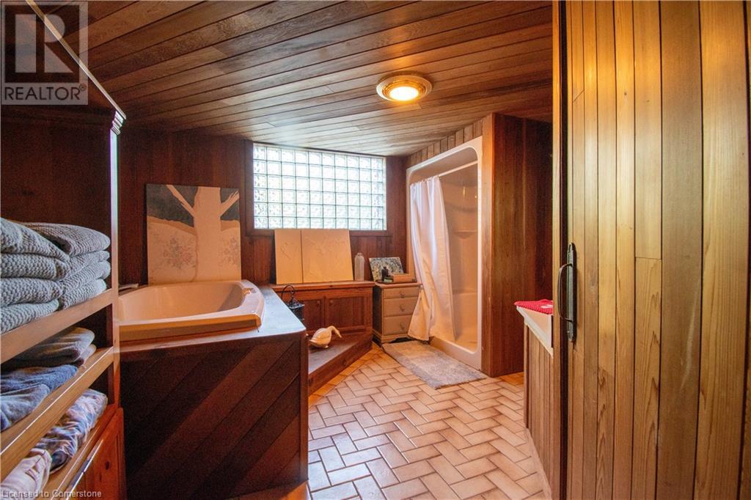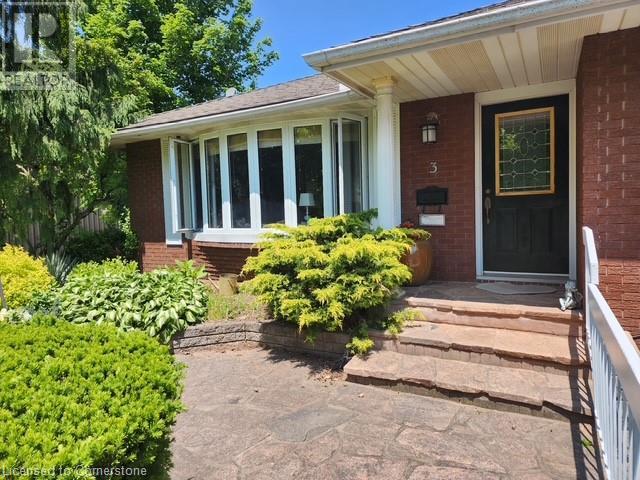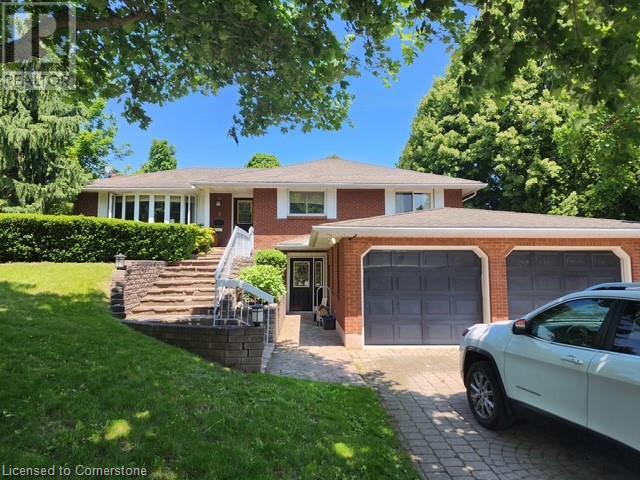3 Andover Avenue, Tillsonburg, Ontario N4G 4J4 (26938178)
3 Andover Avenue Tillsonburg, Ontario N4G 4J4
3 Bedroom
2 Bathroom
1397 sqft
Raised Bungalow
Fireplace
Inground Pool
Central Air Conditioning
Forced Air
$650,000
It’s a sought-after location here! This brick-raised bungalow offers so much space for you and your family to grow. Offering 3 bedrooms and 2 bathrooms, spacious main floor layout with patio door leading to the fully fenced backyard accompanied by an in-ground pool. The lower level is fully finished with a functional laundry area, office space, recreation room with wood burning fireplace, and 4 pc bath. The attached double garage offers tons of space for parking and storage. Take advantage of this rare opportunity to buy in this quiet, family-friendly neighborhood! (id:51914)
Property Details
| MLS® Number | 40593933 |
| Property Type | Single Family |
| AmenitiesNearBy | Schools, Shopping |
| EquipmentType | Water Heater |
| ParkingSpaceTotal | 6 |
| PoolType | Inground Pool |
| RentalEquipmentType | Water Heater |
Building
| BathroomTotal | 2 |
| BedroomsAboveGround | 3 |
| BedroomsTotal | 3 |
| Appliances | Dishwasher, Refrigerator, Stove |
| ArchitecturalStyle | Raised Bungalow |
| BasementDevelopment | Finished |
| BasementType | Full (finished) |
| ConstructedDate | 1973 |
| ConstructionStyleAttachment | Detached |
| CoolingType | Central Air Conditioning |
| ExteriorFinish | Brick |
| FireplaceFuel | Wood |
| FireplacePresent | Yes |
| FireplaceTotal | 1 |
| FireplaceType | Other - See Remarks |
| FoundationType | Poured Concrete |
| HeatingFuel | Natural Gas |
| HeatingType | Forced Air |
| StoriesTotal | 1 |
| SizeInterior | 1397 Sqft |
| Type | House |
| UtilityWater | Municipal Water |
Parking
| Attached Garage |
Land
| Acreage | No |
| FenceType | Fence |
| LandAmenities | Schools, Shopping |
| Sewer | Municipal Sewage System |
| SizeFrontage | 117 Ft |
| SizeTotalText | Under 1/2 Acre |
| ZoningDescription | R-1 |
Rooms
| Level | Type | Length | Width | Dimensions |
|---|---|---|---|---|
| Basement | 4pc Bathroom | Measurements not available | ||
| Basement | Recreation Room | 22'1'' x 11'11'' | ||
| Basement | Laundry Room | 9'0'' x 8'10'' | ||
| Basement | Office | 10'2'' x 12'8'' | ||
| Basement | Foyer | 15'6'' x 8'11'' | ||
| Main Level | Bedroom | 10'1'' x 11'4'' | ||
| Main Level | Bedroom | 10'2'' x 13'6'' | ||
| Main Level | Primary Bedroom | 11'9'' x 13'9'' | ||
| Main Level | 4pc Bathroom | Measurements not available | ||
| Main Level | Eat In Kitchen | 10'9'' x 22'11'' | ||
| Main Level | Living Room | 17'10'' x 15'2'' |
https://www.realtor.ca/real-estate/26938178/3-andover-avenue-tillsonburg


