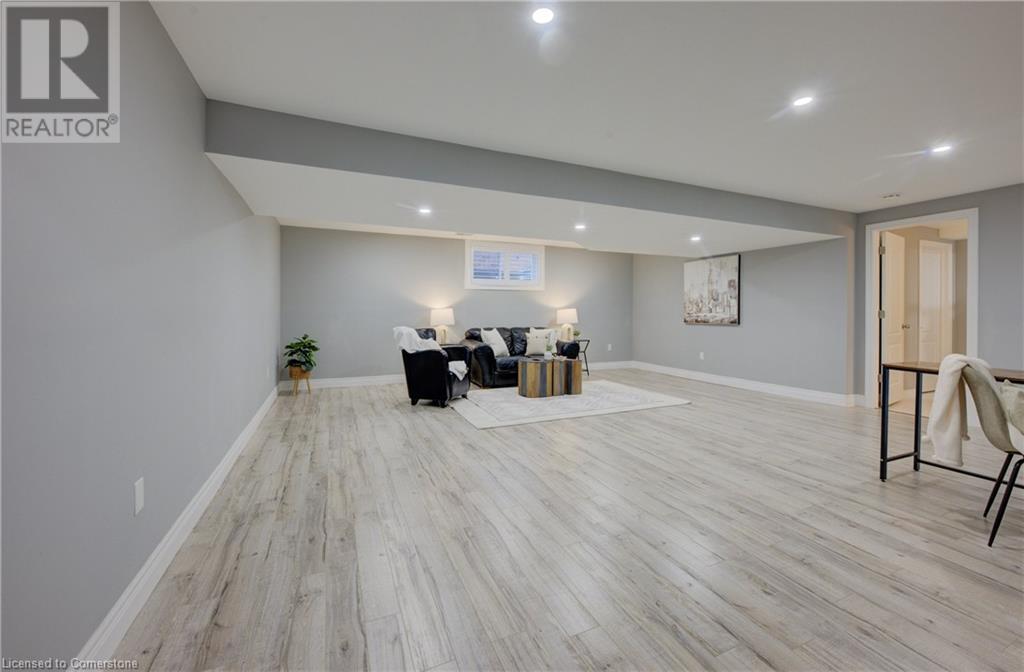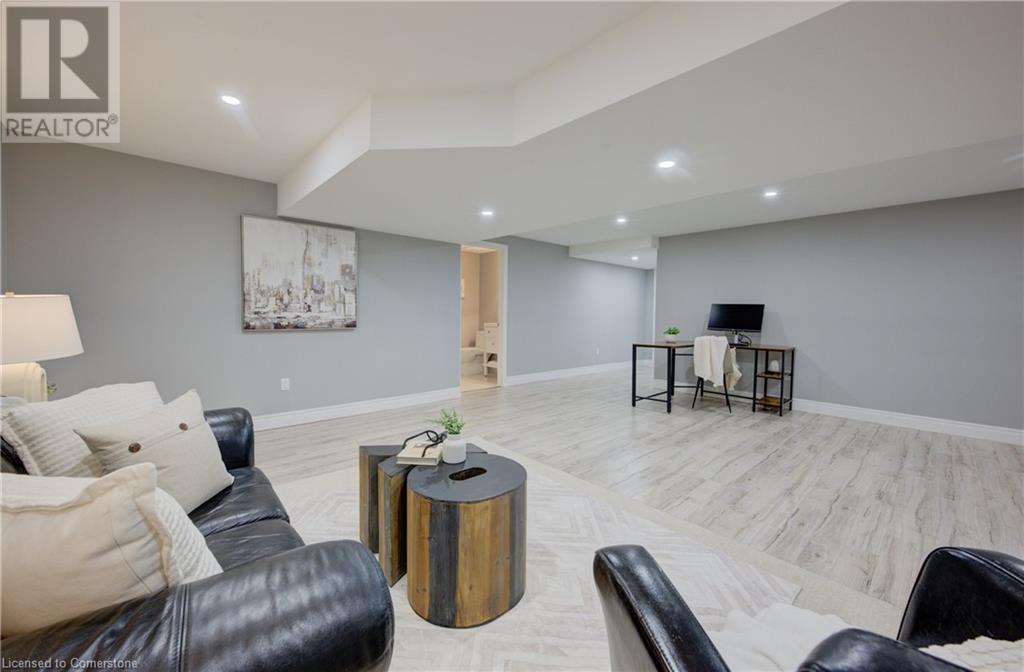285 Fairway Road, Woodstock, Ontario N4T 0A4 (27387512)
285 Fairway Road Woodstock, Ontario N4T 0A4
$769,900Maintenance,
$75 Monthly
Maintenance,
$75 MonthlyExperience the comfort of this 2018-built Energy Star home, designed to keep heating and cooling costs low. Nestled in the serene Village of Sally Creek, this home feels brand new with modern features throughout, including California shutters, updated light fixtures and pot lights. The spacious main floor includes a bright kitchen with stone countertops, white cabinetry, walk in pantry and stainless-steel appliances, along with a formal dining area and convenient laundry room. The bedroom wing includes a guest bedroom with ensuite access while the primary bedroom offers its own private ensuite with a shower, tub, and double sink vanity. The fully finished basement features two additional bedrooms with large closets, oversized windows, a 3-piece bath, and ample storage. Step outside and enjoy the landscaped yard with a spacious aggregate patio, lush gardens filled with lavender, fruit bushes, grapevine, lilacs, cherry tree, and more. Spend mornings on the large covered front porch where you can enjoy your coffee with direct views across the street to the golf course. Additional features include an attached double car garage, no front yard neighbour, a newer A/C (2021), water softener, and reverse osmosis system. As a resident of the Village of Sally Creek, you'll have exclusive access to the community center offering a lounge, bar, dining hall, kitchen, arts room, games room, gym, and library, providing endless opportunities for leisure and social activities. Be sure to explore the link to the video walkthrough of both the home and the community center. Located just a short 5-minute walk from the Sally Creek Golf Club and Bistro/Brickhouse Brewpub, and with proximity to trails at Pittock Conservation Area, this home offers a perfect balance of convenient amenities, modern upgrades, thoughtful layout and outstanding curb appeal. (id:51914)
Open House
This property has open houses!
2:00 pm
Ends at:4:00 pm
Property Details
| MLS® Number | 40641745 |
| Property Type | Single Family |
| Amenities Near By | Golf Nearby, Park |
| Community Features | Community Centre |
| Equipment Type | Water Heater |
| Features | Conservation/green Belt, Balcony, Sump Pump, Automatic Garage Door Opener |
| Parking Space Total | 4 |
| Rental Equipment Type | Water Heater |
| Structure | Shed, Porch |
Building
| Bathroom Total | 3 |
| Bedrooms Above Ground | 2 |
| Bedrooms Below Ground | 2 |
| Bedrooms Total | 4 |
| Amenities | Exercise Centre, Party Room |
| Appliances | Dishwasher, Dryer, Refrigerator, Stove, Water Softener, Water Purifier, Washer, Hood Fan |
| Architectural Style | Bungalow |
| Basement Development | Finished |
| Basement Type | Full (finished) |
| Constructed Date | 2018 |
| Construction Style Attachment | Detached |
| Cooling Type | Central Air Conditioning |
| Exterior Finish | Brick |
| Fire Protection | Alarm System |
| Foundation Type | Poured Concrete |
| Heating Fuel | Natural Gas |
| Heating Type | Forced Air |
| Stories Total | 1 |
| Size Interior | 2550.61 Sqft |
| Type | House |
| Utility Water | Municipal Water |
Parking
| Attached Garage |
Land
| Acreage | No |
| Land Amenities | Golf Nearby, Park |
| Landscape Features | Landscaped |
| Sewer | Municipal Sewage System |
| Size Depth | 112 Ft |
| Size Frontage | 57 Ft |
| Size Total Text | Under 1/2 Acre |
| Zoning Description | Pud-1 |
Rooms
| Level | Type | Length | Width | Dimensions |
|---|---|---|---|---|
| Basement | Utility Room | 11'9'' x 9'5'' | ||
| Basement | Recreation Room | 21'2'' x 20'10'' | ||
| Basement | Bedroom | 13'10'' x 13'5'' | ||
| Basement | Bedroom | 13'2'' x 13'0'' | ||
| Basement | 3pc Bathroom | 6'4'' x 9'0'' | ||
| Main Level | Primary Bedroom | 13'8'' x 12'11'' | ||
| Main Level | Living Room | 19'3'' x 13'10'' | ||
| Main Level | Laundry Room | 6'9'' x 7'3'' | ||
| Main Level | Kitchen | 11'4'' x 12'6'' | ||
| Main Level | Dining Room | 10'4'' x 10'1'' | ||
| Main Level | Bedroom | 9'11'' x 11'0'' | ||
| Main Level | Full Bathroom | 7'11'' x 8'0'' | ||
| Main Level | 3pc Bathroom | 10'0'' x 6'3'' |
https://www.realtor.ca/real-estate/27387512/285-fairway-road-woodstock















































