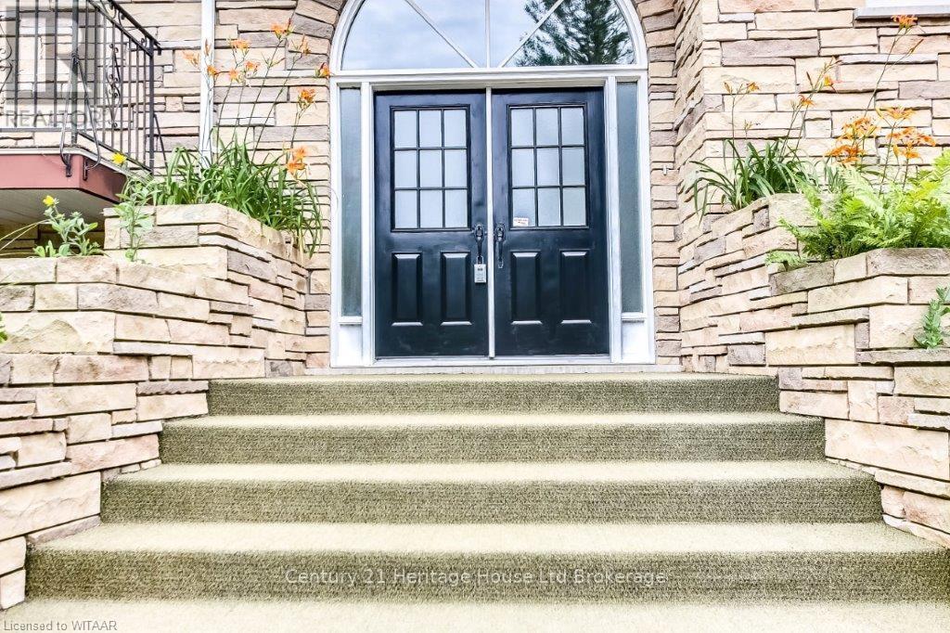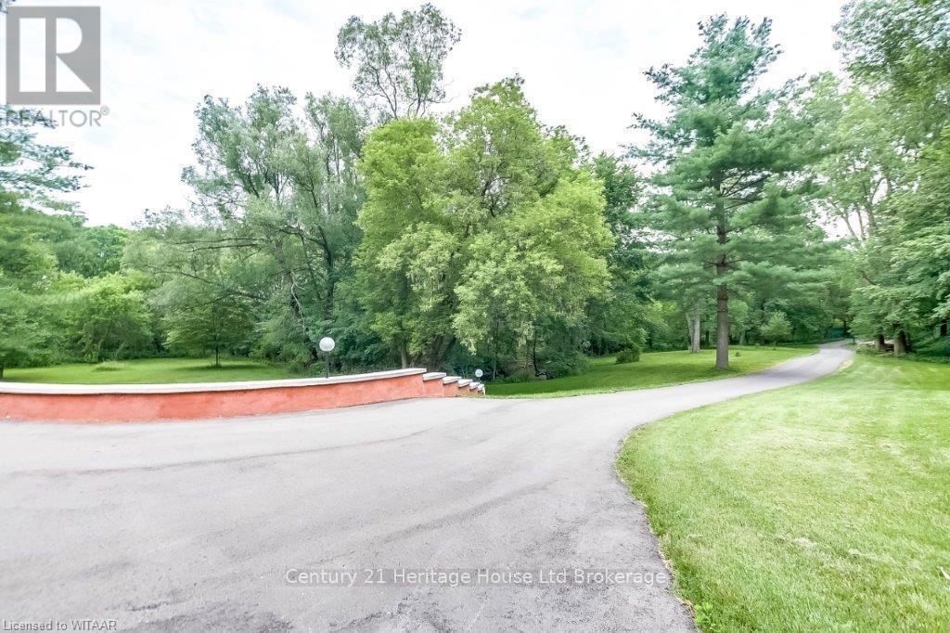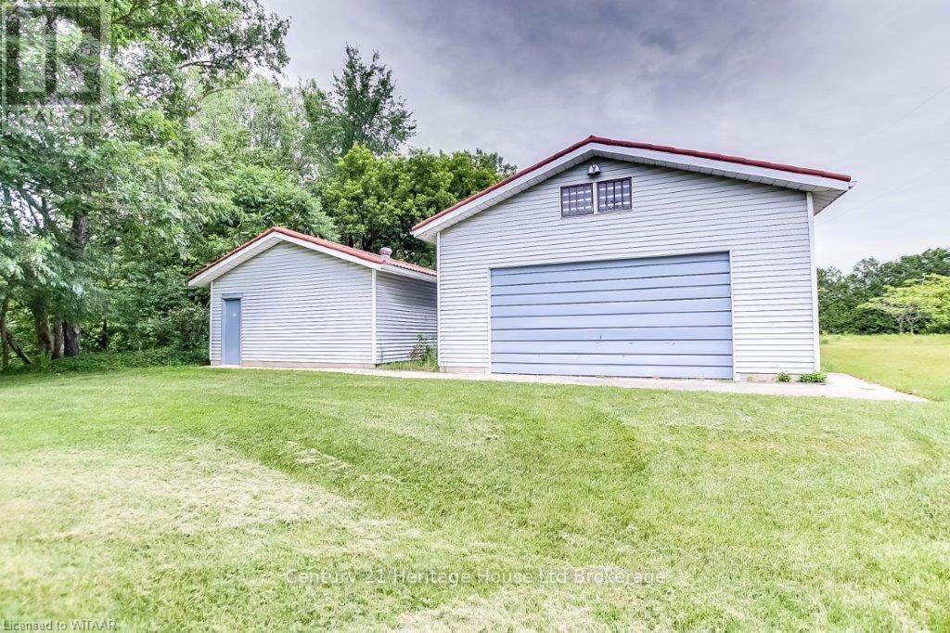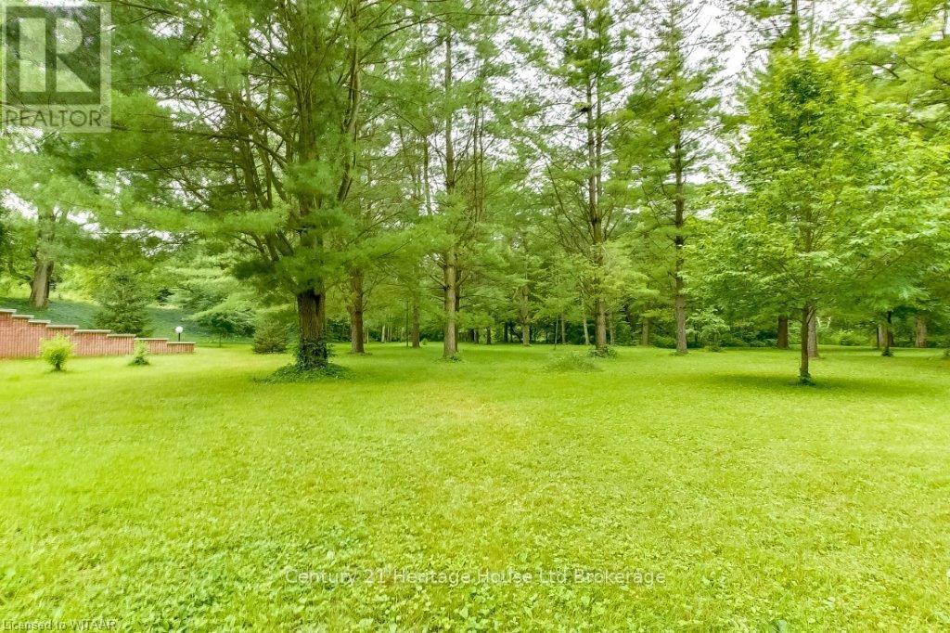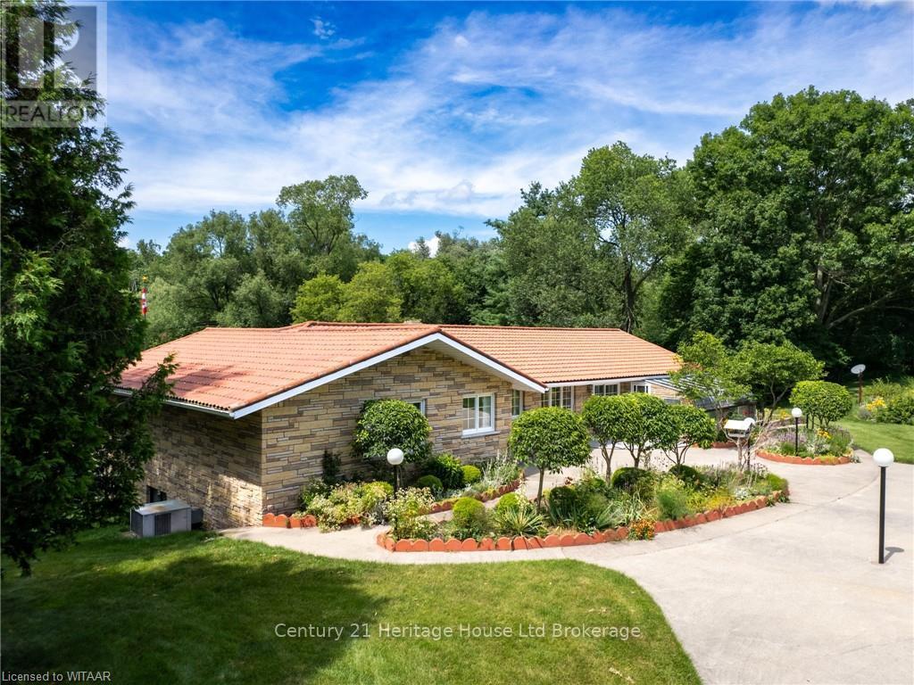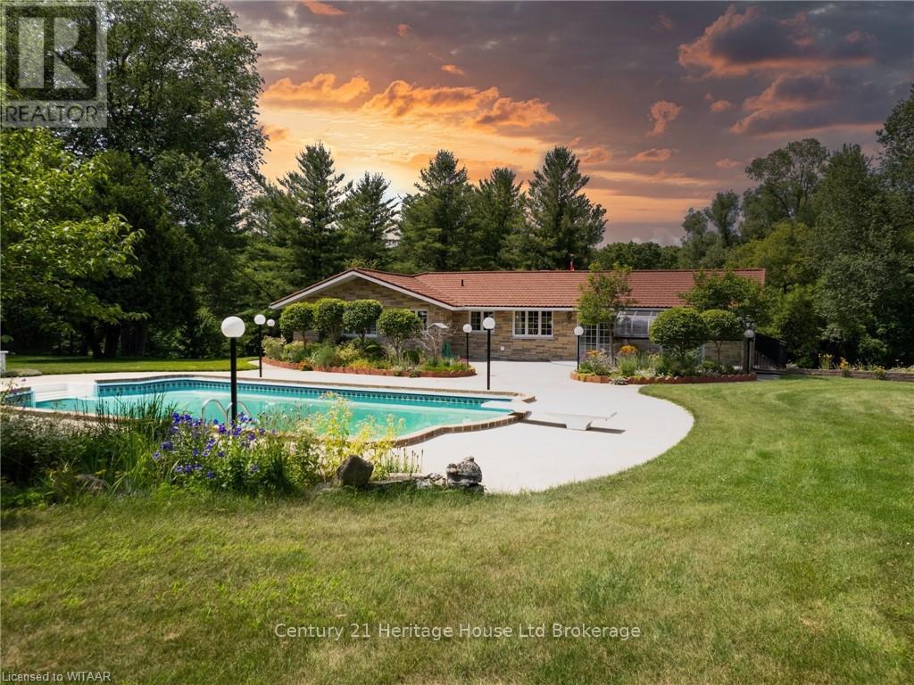266132 Maple Dell Road, Norwich, Ontario N0J 1P0 (27719787)
266132 Maple Dell Road Norwich, Ontario N0J 1P0
$2,649,999
This home is located outside the Metropolitan Census area & open to Non-Canadian Buyers. Discover the perfect blend of luxury and versatility on this stunning 23-acre estate located on the banks of Big Otter Creek. The surrounding natural and nurtured landscape provides both peace and privacy. This property presents a unique opportunity for buyers who wish to enjoy a private oasis within an expansive scenic landscape for recreational pursuits. The tranquil setting overlooking the sparkling winding river from your wraparound balcony adds to the allure, making it a perfect retreat. The home with two-story frontage is Custom into a gentle making it completely above grade. There are 3 +1 bedrooms & 2 full baths. The large in-ground pool with its expansive deck is perfect for relaxation. A 2nddriveway allows for easy access to the upper part of the property. The property's A1 zoning allows for a vast number of hobbies or business endeavors as do the two, large outbuildings. The possibilities for this property are only limited by your imagination. This is your opportunity to own a 1-owner home & put your personal touches on it. (id:51914)
Property Details
| MLS® Number | X11884700 |
| Property Type | Single Family |
| Community Name | Rural Norwich |
| Easement | Unknown, None |
| Equipment Type | None |
| Features | Rolling, Lighting |
| Parking Space Total | 22 |
| Pool Type | Inground Pool |
| Rental Equipment Type | None |
| Structure | Workshop |
| View Type | River View |
| Water Front Type | Waterfront |
Building
| Bathroom Total | 2 |
| Bedrooms Above Ground | 3 |
| Bedrooms Below Ground | 1 |
| Bedrooms Total | 4 |
| Amenities | Fireplace(s) |
| Appliances | Water Treatment, Water Heater, Dishwasher, Dryer, Freezer, Microwave, Range, Refrigerator, Stove, Washer, Window Coverings |
| Architectural Style | Raised Bungalow |
| Basement Features | Separate Entrance, Walk Out |
| Basement Type | N/a |
| Construction Style Attachment | Detached |
| Cooling Type | Central Air Conditioning |
| Exterior Finish | Stone |
| Fire Protection | Alarm System, Monitored Alarm, Smoke Detectors |
| Fireplace Present | Yes |
| Fireplace Total | 1 |
| Foundation Type | Block |
| Heating Fuel | Electric |
| Heating Type | Forced Air |
| Stories Total | 1 |
| Type | House |
| Utility Water | Drilled Well |
Parking
| Attached Garage | |
| Garage |
Land
| Acreage | Yes |
| Size Depth | 770 Ft |
| Size Frontage | 1241 Ft |
| Size Irregular | 1241 X 770 Ft |
| Size Total Text | 1241 X 770 Ft|10 - 24.99 Acres |
| Zoning Description | A1 |
Rooms
| Level | Type | Length | Width | Dimensions |
|---|---|---|---|---|
| Lower Level | Bedroom | 4.37 m | 3.51 m | 4.37 m x 3.51 m |
| Lower Level | Bathroom | 2 m | 3 m | 2 m x 3 m |
| Lower Level | Utility Room | 4.95 m | 3.71 m | 4.95 m x 3.71 m |
| Lower Level | Family Room | 9.22 m | 8.25 m | 9.22 m x 8.25 m |
| Lower Level | Cold Room | 4.9 m | 2.77 m | 4.9 m x 2.77 m |
| Main Level | Living Room | 6.91 m | 4.67 m | 6.91 m x 4.67 m |
| Main Level | Dining Room | 5.08 m | 4.7 m | 5.08 m x 4.7 m |
| Main Level | Laundry Room | 2.54 m | 2.49 m | 2.54 m x 2.49 m |
| Main Level | Primary Bedroom | 4.14 m | 4.04 m | 4.14 m x 4.04 m |
| Main Level | Bedroom | 3.78 m | 3.48 m | 3.78 m x 3.48 m |
| Main Level | Bedroom | 3.78 m | 3.76 m | 3.78 m x 3.76 m |
| Main Level | Bathroom | 2 m | 4 m | 2 m x 4 m |
Utilities
| Cable | Available |
| Wireless | Available |
https://www.realtor.ca/real-estate/27719787/266132-maple-dell-road-norwich-rural-norwich




