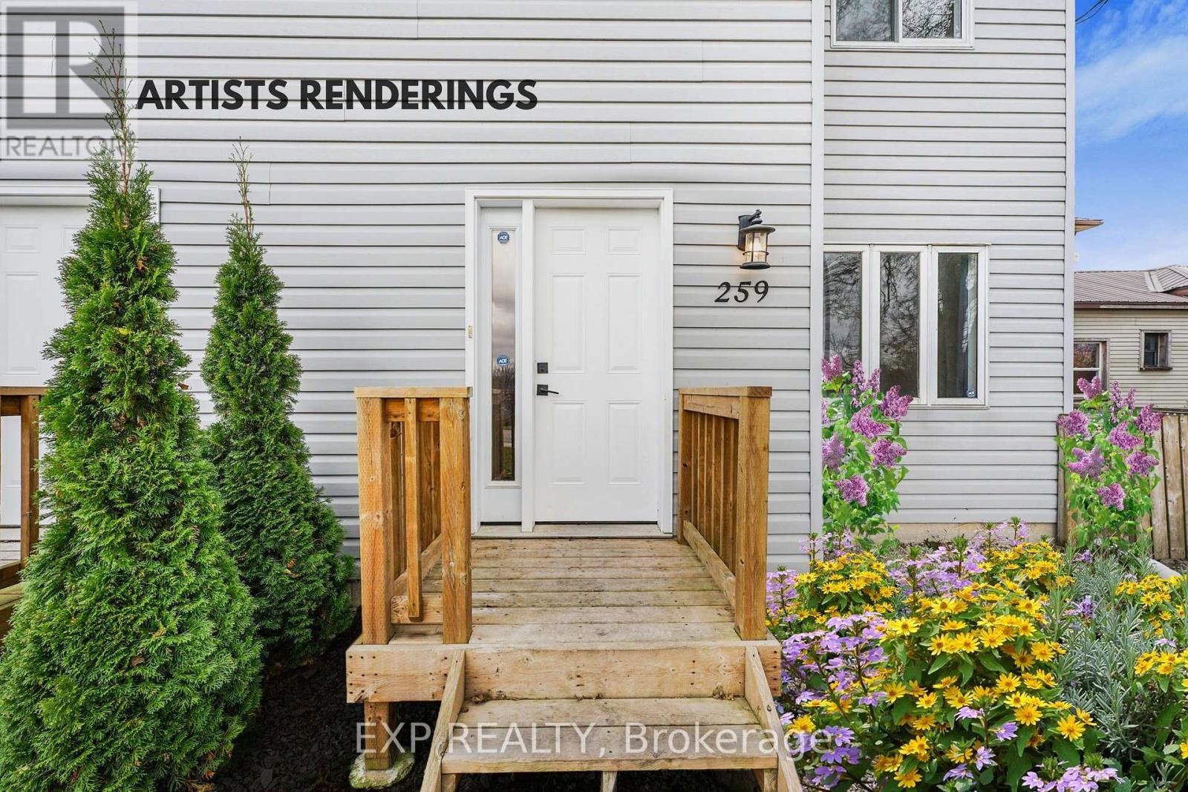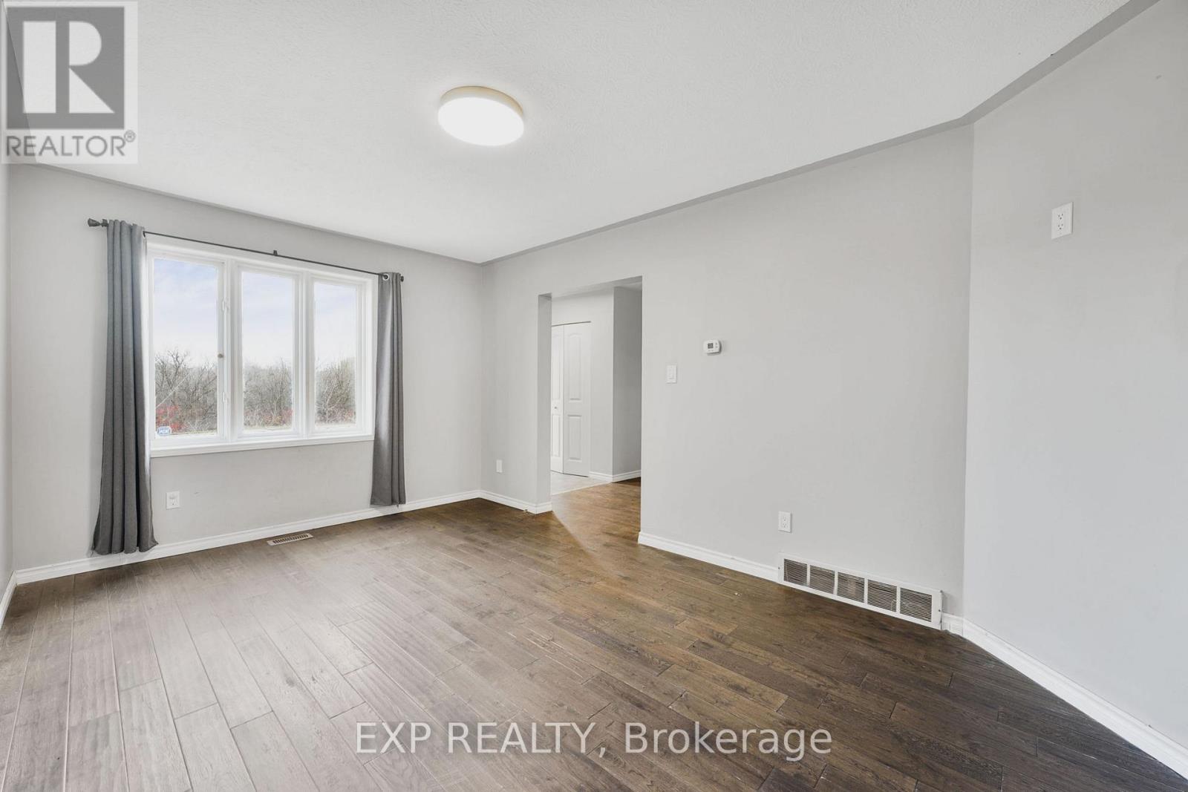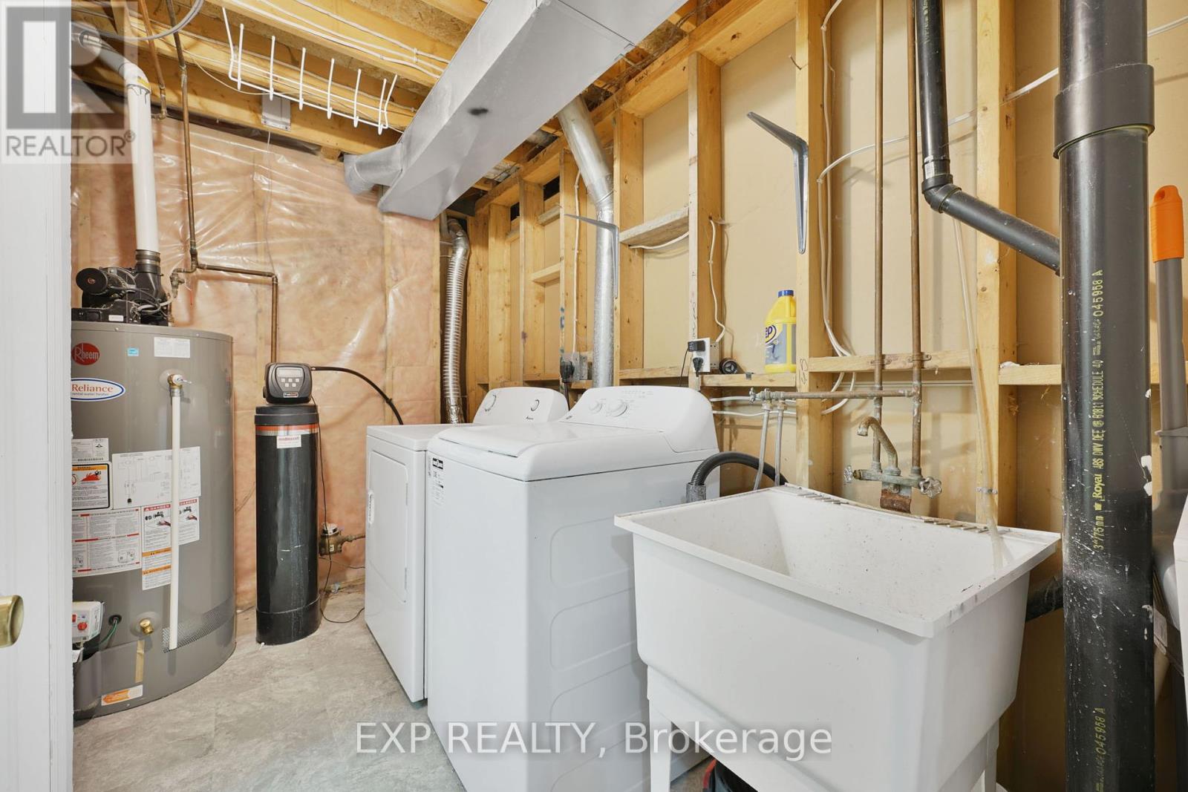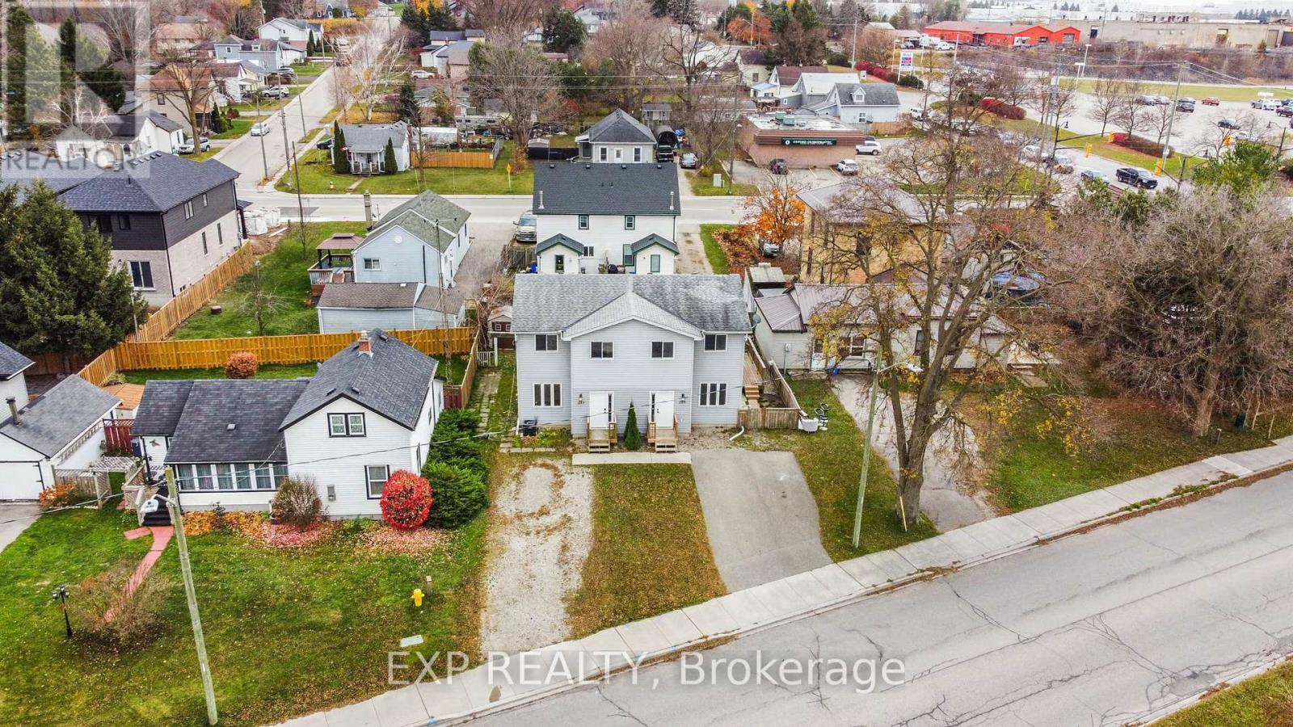5 Bedroom
3 Bathroom
1499.9875 - 1999.983 sqft
Central Air Conditioning
Forced Air
$459,000
Great Investment Opportunity, Family Home or First-Time Home Buyer Dream! Currently vacant and available for flexible possession, offers the potential to be move in ready or generate excellent rental income that could exceed the 1% rule. Conveniently located within minutes to all amenities, shopping, schools, Conestoga trades campus, within about 5 minutes to HWY 401 and more. Newly updated and boasting 5 bedrooms + 2.5 bath with a finished basement featuring egress windows, fenced yard & fronting onto green space, this property is perfect for large or growing families, student rentals, or rental to families alike.Offers ample space for the growing family or an excellent addition to an investor's portfolio or someone starting out their investment journey.This is an excellent opportunity for affordable home ownership that could be cheaper than renting. Best utilized if sold together with 257 Charles St W, this property could potentially be an excellent return on investment. See MLS #X10422934 for details on 257 Charles St W. (id:51914)
Property Details
|
MLS® Number
|
X10422952 |
|
Property Type
|
Single Family |
|
Community Name
|
Ingersoll - South |
|
AmenitiesNearBy
|
Park, Place Of Worship, Schools, Hospital |
|
EquipmentType
|
Water Heater |
|
Features
|
Irregular Lot Size |
|
ParkingSpaceTotal
|
4 |
|
RentalEquipmentType
|
Water Heater |
|
Structure
|
Deck |
Building
|
BathroomTotal
|
3 |
|
BedroomsAboveGround
|
3 |
|
BedroomsBelowGround
|
2 |
|
BedroomsTotal
|
5 |
|
Appliances
|
Water Heater, Water Softener, Dishwasher, Dryer, Microwave, Range, Refrigerator, Stove, Washer |
|
BasementDevelopment
|
Finished |
|
BasementType
|
Full (finished) |
|
ConstructionStyleAttachment
|
Semi-detached |
|
CoolingType
|
Central Air Conditioning |
|
ExteriorFinish
|
Vinyl Siding |
|
FoundationType
|
Concrete |
|
HalfBathTotal
|
1 |
|
HeatingFuel
|
Natural Gas |
|
HeatingType
|
Forced Air |
|
StoriesTotal
|
2 |
|
SizeInterior
|
1499.9875 - 1999.983 Sqft |
|
Type
|
House |
|
UtilityWater
|
Municipal Water |
Land
|
Acreage
|
No |
|
LandAmenities
|
Park, Place Of Worship, Schools, Hospital |
|
Sewer
|
Sanitary Sewer |
|
SizeDepth
|
78 Ft ,9 In |
|
SizeFrontage
|
31 Ft ,10 In |
|
SizeIrregular
|
31.9 X 78.8 Ft ; 31.88 X 65.85 X 29.72 X 18.96 X 60.03 |
|
SizeTotalText
|
31.9 X 78.8 Ft ; 31.88 X 65.85 X 29.72 X 18.96 X 60.03 |
|
ZoningDescription
|
N/a |
Rooms
| Level |
Type |
Length |
Width |
Dimensions |
|
Second Level |
Bedroom |
2.62 m |
2.67 m |
2.62 m x 2.67 m |
|
Second Level |
Bedroom 2 |
2.66 m |
4.34 m |
2.66 m x 4.34 m |
|
Second Level |
Bedroom 3 |
2.6 m |
4.65 m |
2.6 m x 4.65 m |
|
Second Level |
Bathroom |
2.62 m |
3.6 m |
2.62 m x 3.6 m |
|
Basement |
Laundry Room |
9.11 m |
10 m |
9.11 m x 10 m |
|
Basement |
Bedroom 4 |
2.22 m |
3.8 m |
2.22 m x 3.8 m |
|
Basement |
Bedroom 5 |
3.03 m |
3.94 m |
3.03 m x 3.94 m |
|
Basement |
Bathroom |
1.36 m |
2.36 m |
1.36 m x 2.36 m |
|
Main Level |
Living Room |
3.17 m |
4.68 m |
3.17 m x 4.68 m |
|
Main Level |
Kitchen |
3.67 m |
3.8 m |
3.67 m x 3.8 m |
https://www.realtor.ca/real-estate/27648179/259-charles-street-w-ingersoll-ingersoll-south-ingersoll-south













































