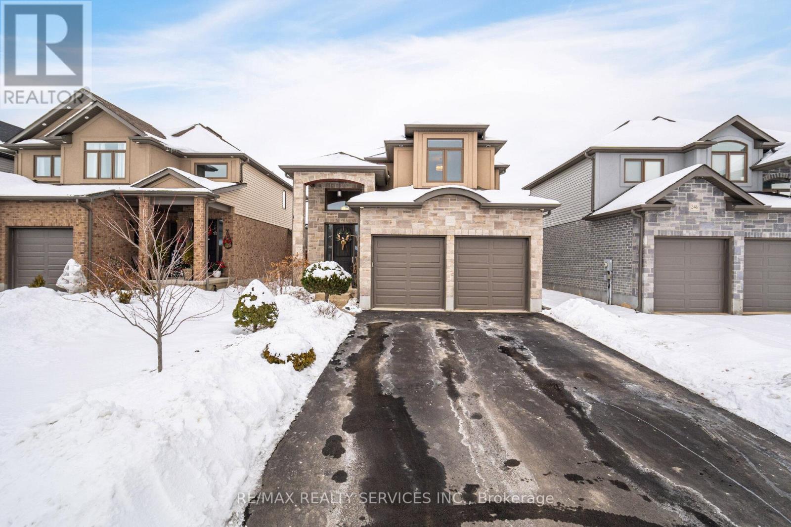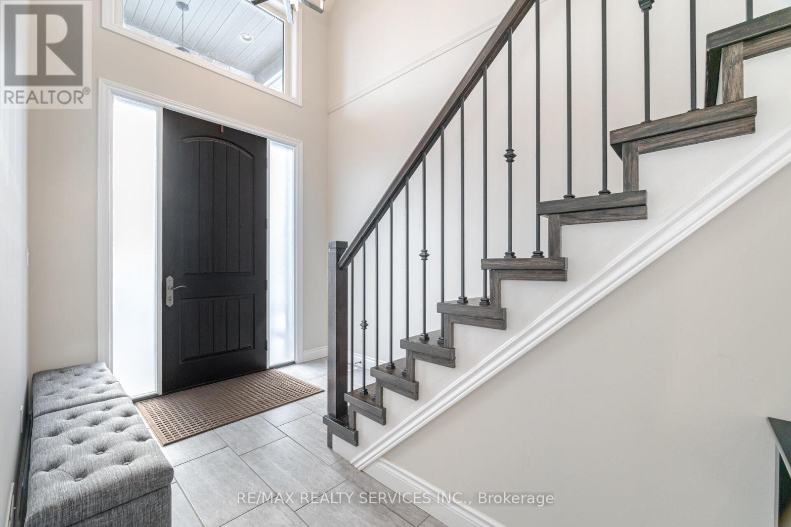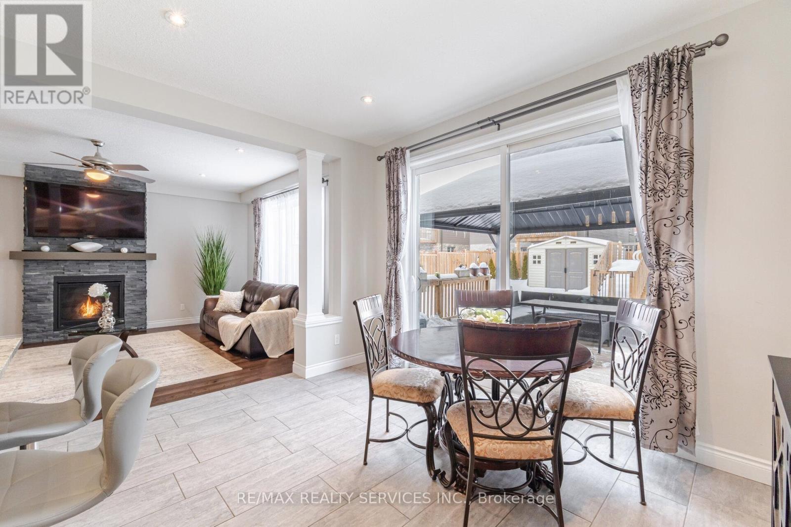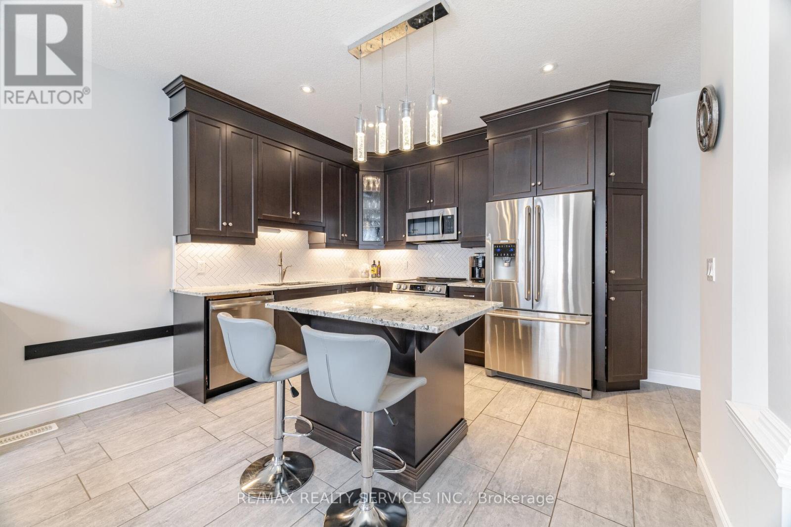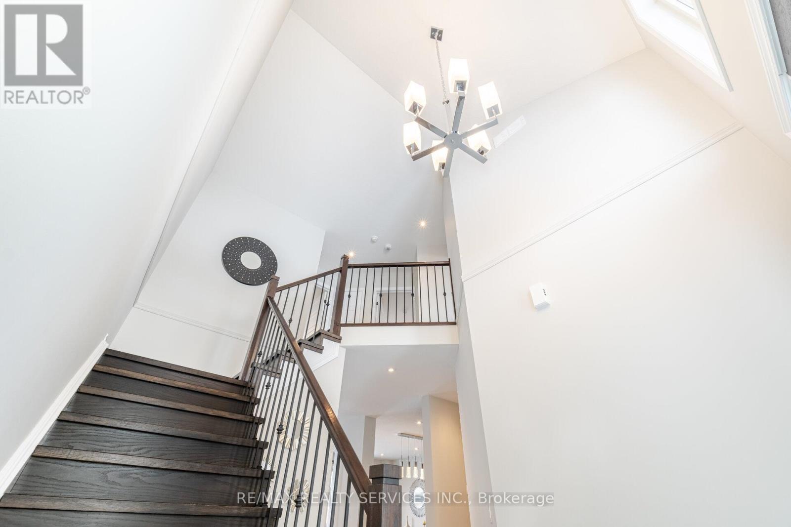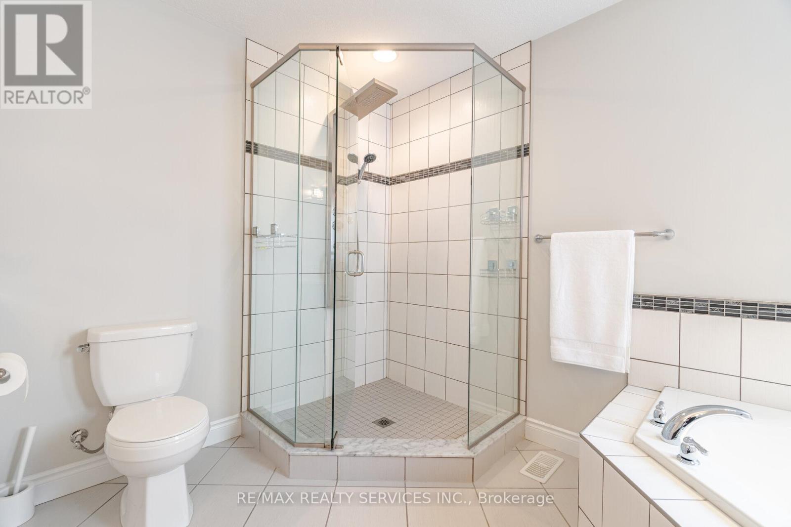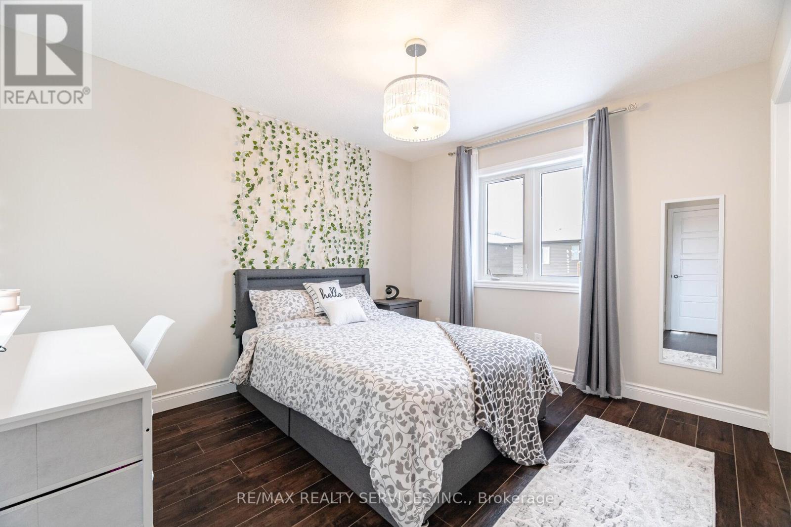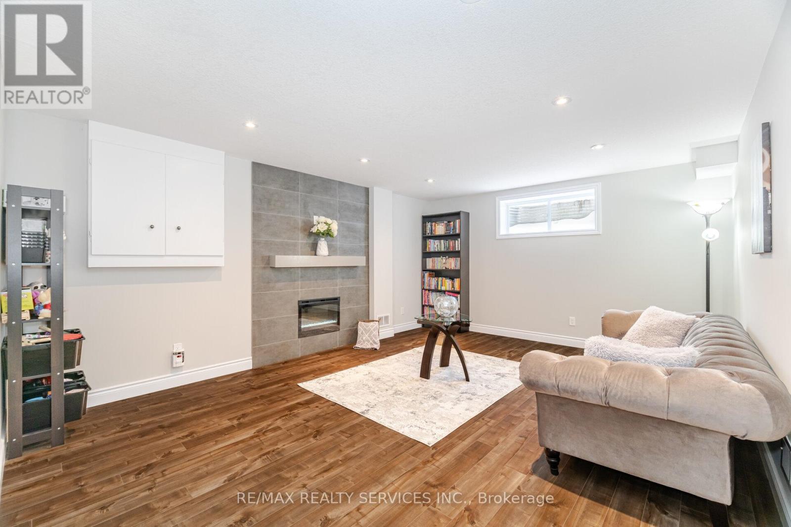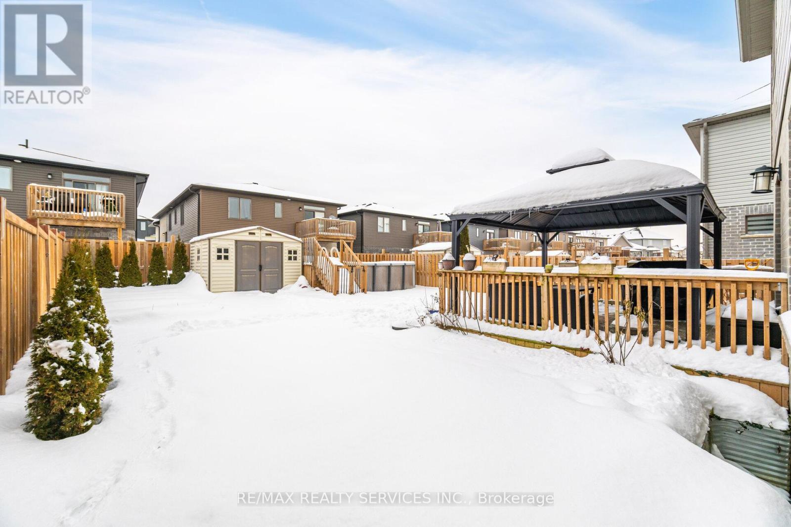4 Bedroom
4 Bathroom
Fireplace
Central Air Conditioning
Forced Air
$869,900
Top 5 things you will love about this family home #1. Lets start off with the outside, the exterior is finished with Stone, brick & stucco. 2 car garage (8 ft doors )parking, long sealed driveway with no sidewalk that can fit 4 additional cars. 42 x 115 lot, entertainers sized backyard, LG wood deck, above ground saltwater pool, garden shed, BBQ gas line, Veggie garden & a 12 x 14 gazebo. #2. Grand foyer entry Leads you up to a wood staircase to 3 generous size bedrooms with the primary boasting 5 pc spa private ensuite w/ jacuzzi tub, huge walk-in closet and a additional newly renovated 4 pc bath for the kids. #3. Main floor features an open concept layout, portlights throughout, cozy gas fireplace, custom chefs kitchen, with granite countertops. #4. 787 SF finished basement host an additional 4th bedroom, renovated 4 pc bath, LG laundry and rec room w/ electric fireplace is perfect for family movie night. #5. Surrounded by hundreds of amenities, schools, parks and shopping. (id:51914)
Property Details
|
MLS® Number
|
X11971119 |
|
Property Type
|
Single Family |
|
Neigbourhood
|
Tollgate |
|
Community Name
|
Woodstock - North |
|
Amenities Near By
|
Park, Schools |
|
Features
|
Carpet Free |
|
Parking Space Total
|
6 |
Building
|
Bathroom Total
|
4 |
|
Bedrooms Above Ground
|
3 |
|
Bedrooms Below Ground
|
1 |
|
Bedrooms Total
|
4 |
|
Basement Development
|
Finished |
|
Basement Type
|
N/a (finished) |
|
Construction Style Attachment
|
Detached |
|
Cooling Type
|
Central Air Conditioning |
|
Exterior Finish
|
Brick |
|
Fireplace Present
|
Yes |
|
Flooring Type
|
Hardwood, Tile |
|
Foundation Type
|
Concrete |
|
Half Bath Total
|
1 |
|
Heating Fuel
|
Natural Gas |
|
Heating Type
|
Forced Air |
|
Stories Total
|
2 |
|
Type
|
House |
|
Utility Water
|
Municipal Water |
Parking
Land
|
Acreage
|
No |
|
Fence Type
|
Fenced Yard |
|
Land Amenities
|
Park, Schools |
|
Sewer
|
Sanitary Sewer |
|
Size Depth
|
114 Ft ,9 In |
|
Size Frontage
|
41 Ft ,11 In |
|
Size Irregular
|
41.99 X 114.83 Ft |
|
Size Total Text
|
41.99 X 114.83 Ft |
Rooms
| Level |
Type |
Length |
Width |
Dimensions |
|
Lower Level |
Recreational, Games Room |
5.18 m |
4.26 m |
5.18 m x 4.26 m |
|
Lower Level |
Bedroom 4 |
2.68 m |
3.81 m |
2.68 m x 3.81 m |
|
Main Level |
Living Room |
5.18 m |
4.14 m |
5.18 m x 4.14 m |
|
Main Level |
Dining Room |
5.85 m |
3.71 m |
5.85 m x 3.71 m |
|
Main Level |
Kitchen |
5.85 m |
3.71 m |
5.85 m x 3.71 m |
|
Main Level |
Foyer |
3.81 m |
2.43 m |
3.81 m x 2.43 m |
|
Upper Level |
Primary Bedroom |
4.96 m |
3.5 m |
4.96 m x 3.5 m |
|
Upper Level |
Bedroom 2 |
4.38 m |
3.32 m |
4.38 m x 3.32 m |
|
Upper Level |
Bedroom 3 |
3.53 m |
3.13 m |
3.53 m x 3.13 m |
https://www.realtor.ca/real-estate/27911394/250-wedgewood-drive-woodstock-woodstock-north-woodstock-north



