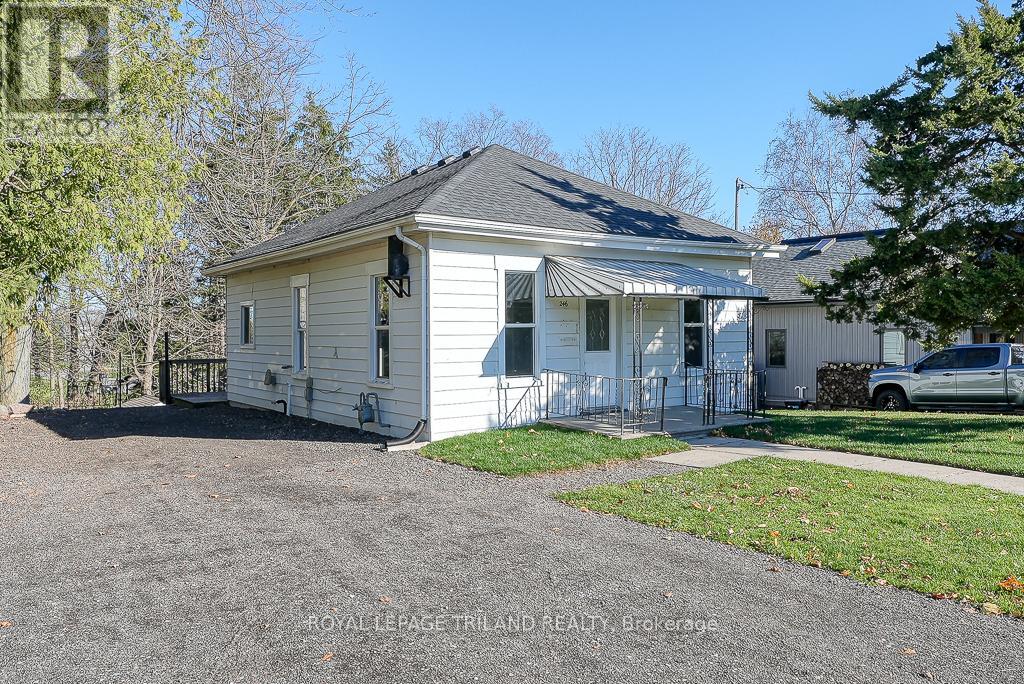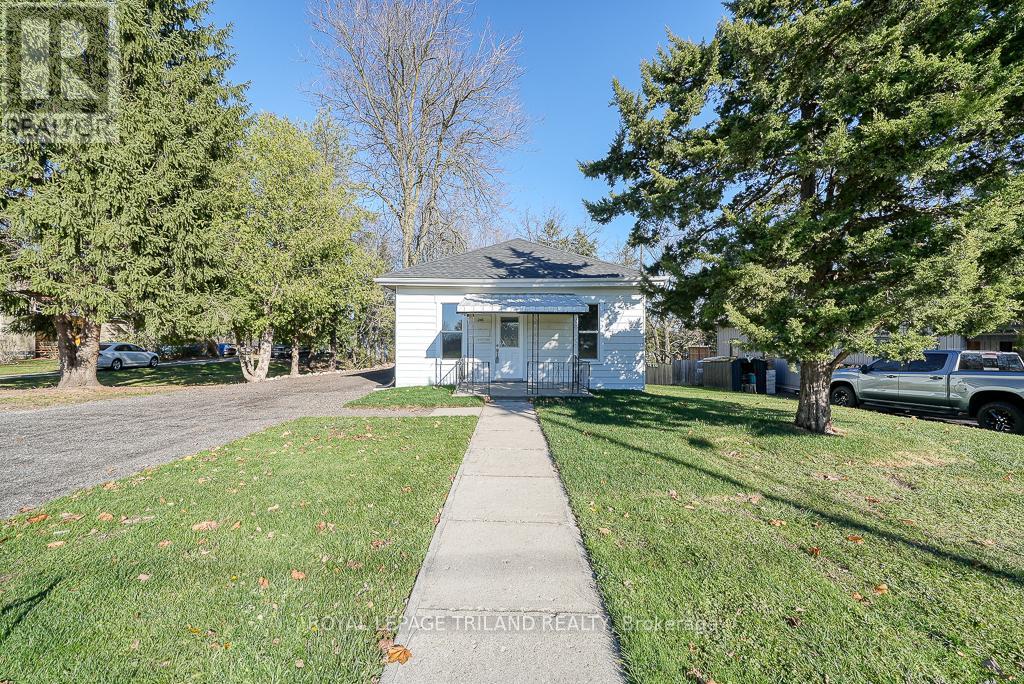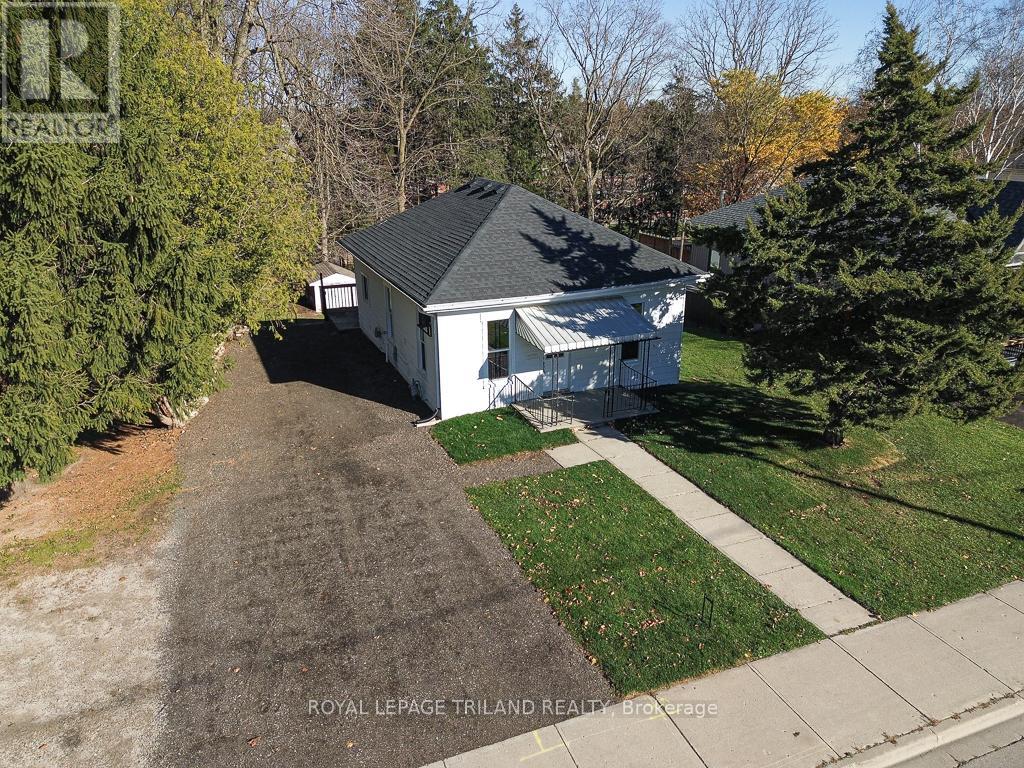246 Thames Street N, Ingersoll (Ingersoll – North), Ontario N5C 3E4 (27653115)
246 Thames Street N Ingersoll, Ontario N5C 3E4
$319,900
Kick-off home ownership in this cute and cozy 2-bedroom bungalow! An easy stroll to Ingersoll's downtown with shops, restaurants and businesses; schools are steps away. Commuters will appreciate the quick 401/403 access. Veteran or first time investors will also realize positive returns here. The 66'x137' lot is generous and tidy. Lets head inside, where the true charm of this century home shines through. Check out the vintage inspired high ceilings, and oversized windows in the spacious living/dining room. Fresh & functional, modern kitchen with all the trimmings: valance lighting, backsplash, white cabinets, glass front doors, real butcher-block counters and appliance package. Lots of space in the sparkling 4-piece bathroom. You'll love the multipurpose mudroom with laundry area. Head out to the deck - take in the big backyard with no homes behind! The full basement offers great storage & flexible space with potential for workshop/gym or hangout! Park up to 4 vehicles in the recently paved double drive. 2 year old shingles, 3 year old furnace and replacement windows offer peace of mind. Move in ready, main floor living, and nice neutral decor in this carpet-free gem. A sweet value packed property. Start living in and gaining equity in this cute 'n cozy treasure on Thames! (id:51914)
Property Details
| MLS® Number | X10425324 |
| Property Type | Single Family |
| Community Name | Ingersoll - North |
| AmenitiesNearBy | Hospital, Park, Place Of Worship |
| EquipmentType | Water Heater |
| ParkingSpaceTotal | 4 |
| RentalEquipmentType | Water Heater |
| Structure | Deck |
Building
| BathroomTotal | 1 |
| BedroomsAboveGround | 2 |
| BedroomsTotal | 2 |
| Appliances | Water Heater, Water Meter, Dishwasher, Microwave, Refrigerator, Stove |
| ArchitecturalStyle | Bungalow |
| BasementDevelopment | Unfinished |
| BasementType | Full (unfinished) |
| ConstructionStyleAttachment | Detached |
| ExteriorFinish | Aluminum Siding |
| FoundationType | Stone |
| HeatingFuel | Natural Gas |
| HeatingType | Forced Air |
| StoriesTotal | 1 |
| SizeInterior | 699.9943 - 1099.9909 Sqft |
| Type | House |
| UtilityWater | Municipal Water |
Land
| Acreage | No |
| LandAmenities | Hospital, Park, Place Of Worship |
| Sewer | Sanitary Sewer |
| SizeDepth | 137 Ft ,3 In |
| SizeFrontage | 66 Ft ,2 In |
| SizeIrregular | 66.2 X 137.3 Ft |
| SizeTotalText | 66.2 X 137.3 Ft |
| ZoningDescription | R1 |
Rooms
| Level | Type | Length | Width | Dimensions |
|---|---|---|---|---|
| Main Level | Living Room | 5.03 m | 4.32 m | 5.03 m x 4.32 m |
| Main Level | Dining Room | 3.81 m | 2.46 m | 3.81 m x 2.46 m |
| Main Level | Bedroom | 3.23 m | 3.02 m | 3.23 m x 3.02 m |
| Main Level | Bedroom 2 | 3.23 m | 3 m | 3.23 m x 3 m |
| Main Level | Kitchen | 3.81 m | 3.15 m | 3.81 m x 3.15 m |
| Main Level | Mud Room | 3.33 m | 2.16 m | 3.33 m x 2.16 m |
Utilities
| Cable | Available |
| Sewer | Installed |








































