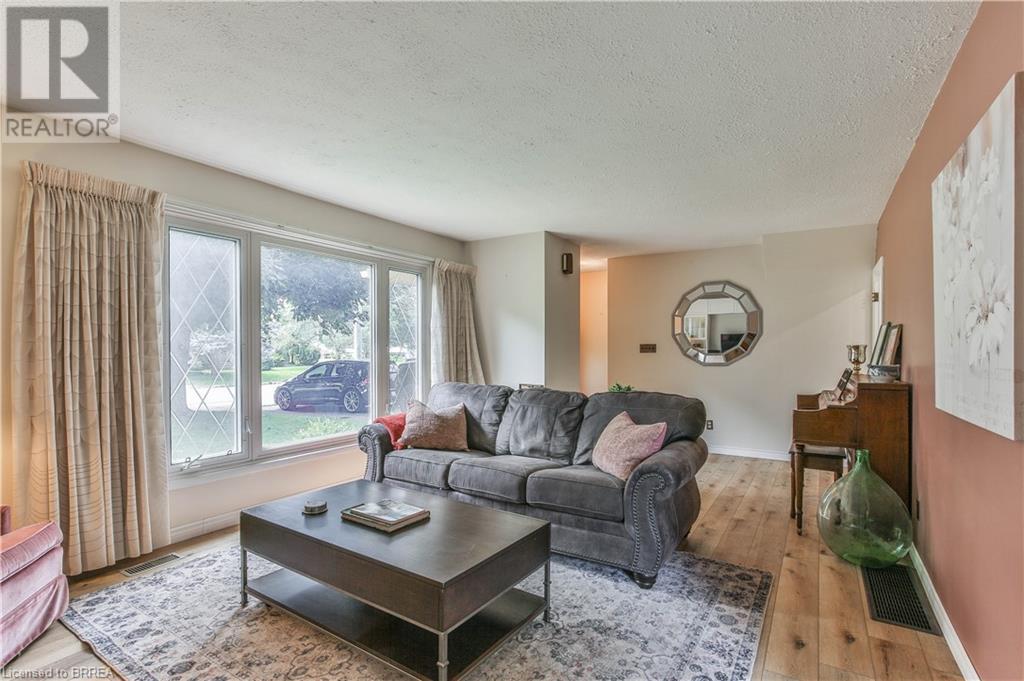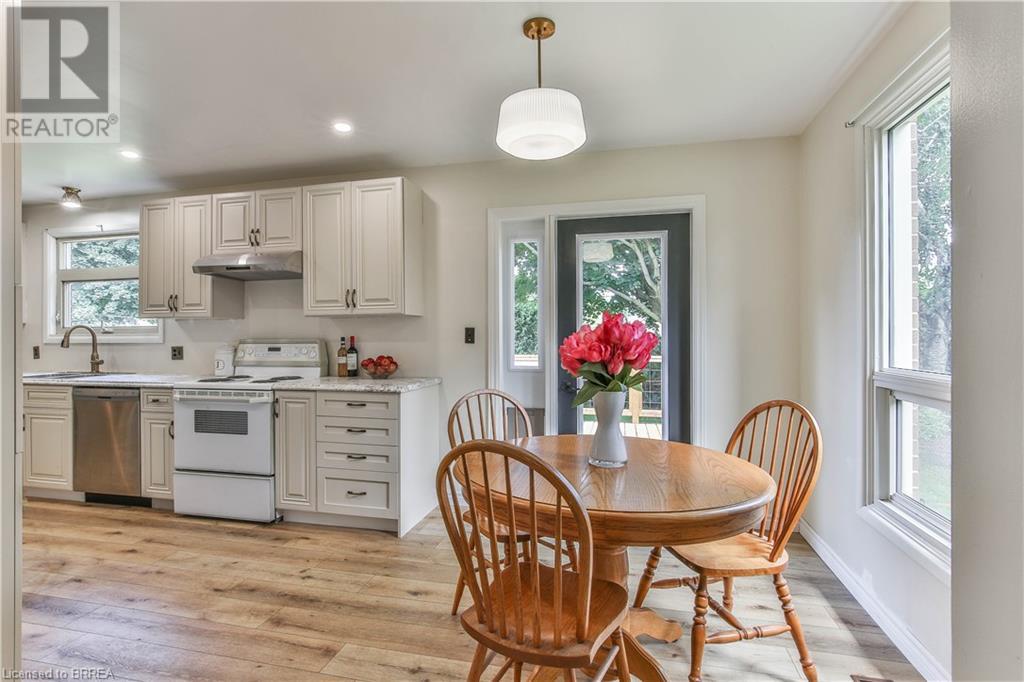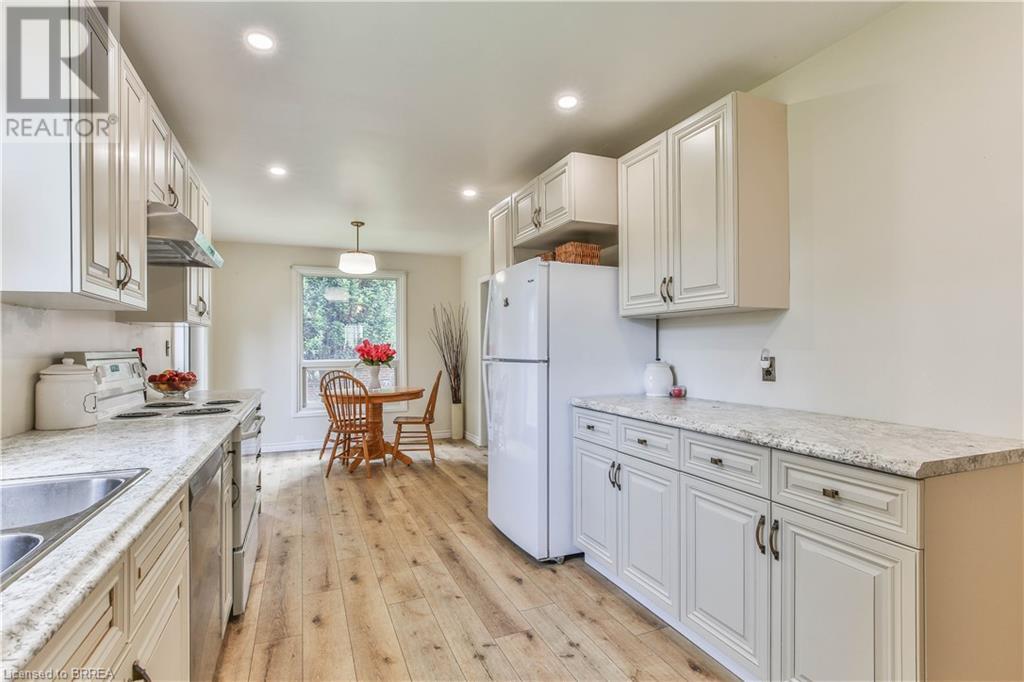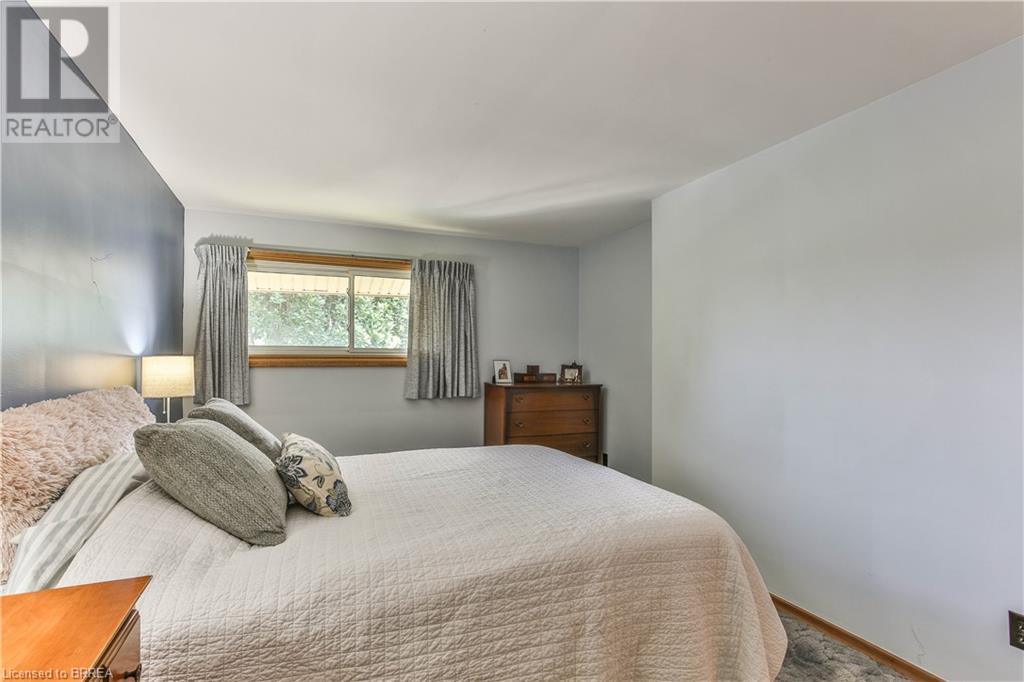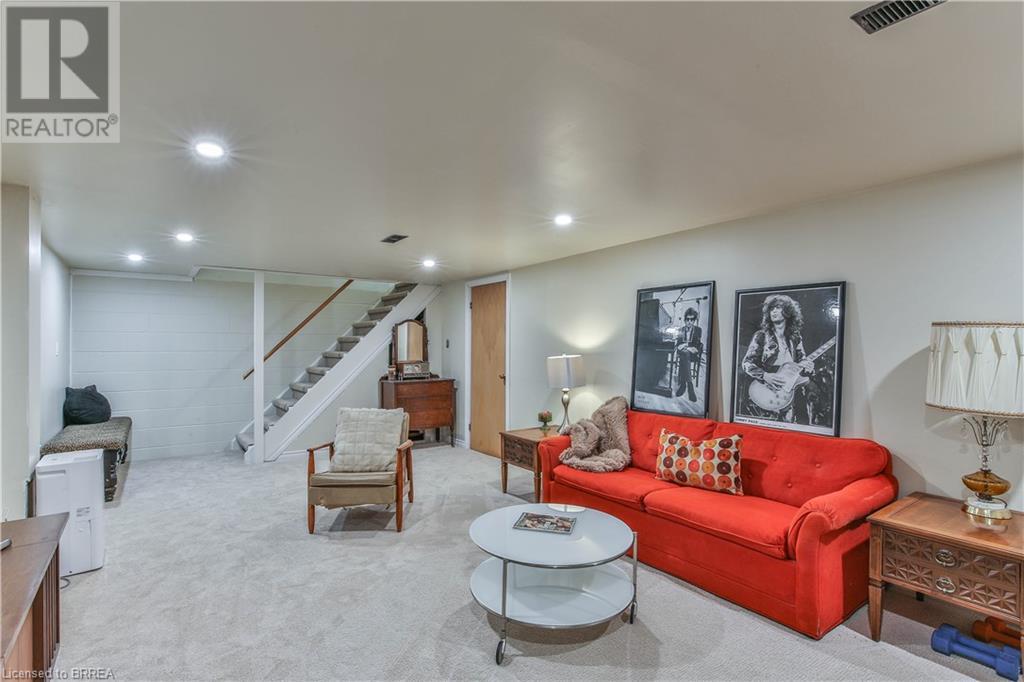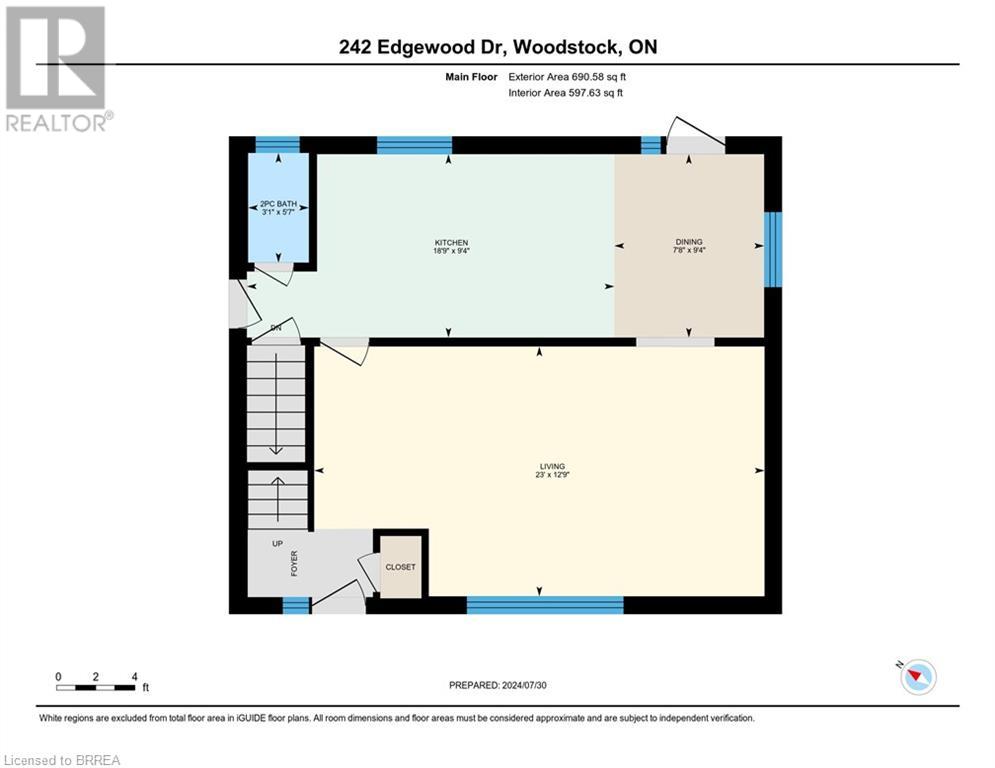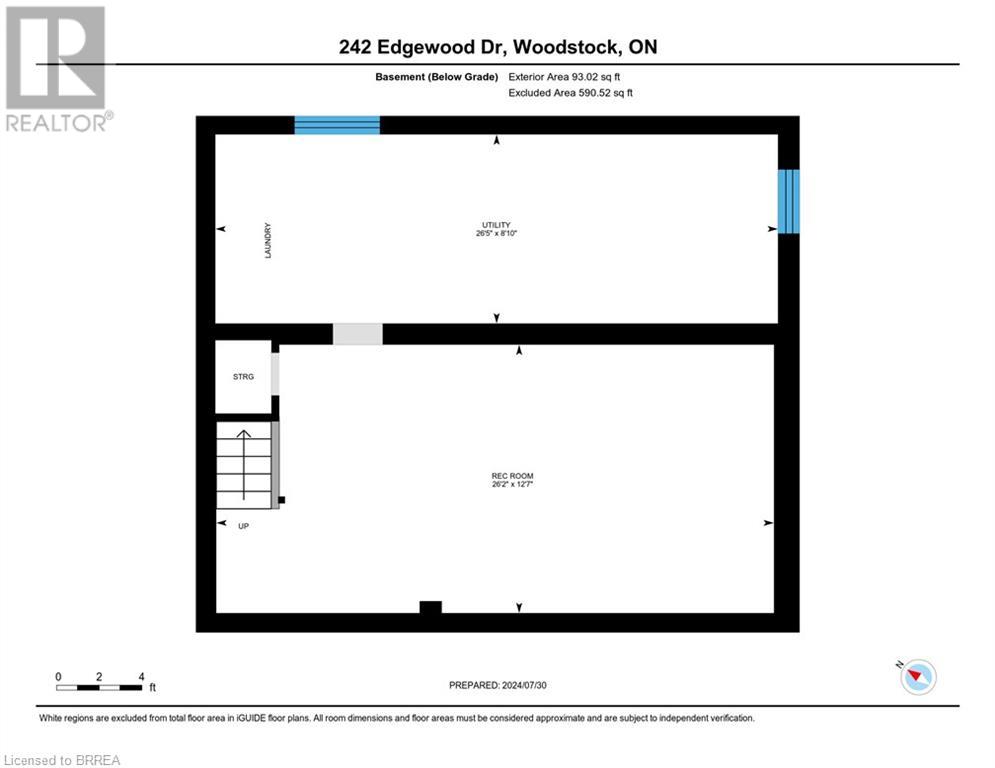3 Bedroom
2 Bathroom
1535 sqft
2 Level
Central Air Conditioning
Forced Air
$629,000
Welcome to 242 Edgewood Drive, nestled in a tranquil, family-friendly neighborhood, this property offers a prime location directly across from a delightful park featuring a ball diamond, playground, and expansive green space ideal for children and pets. Conveniently close to schools and shopping, this 2-story brick home is ready for its next family. The main floor boasts a spacious living room with a large west-facing window that bathes the space in natural light. The kitchen has been beautifully updated with new cabinets, countertops, and lighting, and offers a scenic view of the treed backyard. A recently updated 2-piece bath completes the main floor, which also features new flooring throughout. Upstairs, you’ll find three generously sized bedrooms, including a primary bedroom with a walk-in closet. An updated 4-piece bath serves this level. The basement has been enhanced with a newly finished rec room, perfect for family gatherings or a games area, along with ample storage in the large laundry/utility room. Additional updates include a new French door leading to the deck, a fenced yard for added privacy, new carpet on the stairs and hallway, and fresh paint throughout. The property also features a double driveway, a carport with a storage shed, and an additional shed in the yard. With its ideal location and extensive updates, this home offers the potential to be an extraordinary family residence for years to come. (id:51914)
Property Details
|
MLS® Number
|
40628077 |
|
Property Type
|
Single Family |
|
Amenities Near By
|
Park, Playground |
|
Equipment Type
|
Water Heater |
|
Features
|
Paved Driveway |
|
Parking Space Total
|
4 |
|
Rental Equipment Type
|
Water Heater |
|
Structure
|
Shed |
Building
|
Bathroom Total
|
2 |
|
Bedrooms Above Ground
|
3 |
|
Bedrooms Total
|
3 |
|
Appliances
|
Dishwasher, Dryer, Freezer, Refrigerator, Stove, Washer |
|
Architectural Style
|
2 Level |
|
Basement Development
|
Partially Finished |
|
Basement Type
|
Full (partially Finished) |
|
Constructed Date
|
1962 |
|
Construction Style Attachment
|
Detached |
|
Cooling Type
|
Central Air Conditioning |
|
Exterior Finish
|
Brick |
|
Foundation Type
|
Block |
|
Half Bath Total
|
1 |
|
Heating Fuel
|
Natural Gas |
|
Heating Type
|
Forced Air |
|
Stories Total
|
2 |
|
Size Interior
|
1535 Sqft |
|
Type
|
House |
|
Utility Water
|
Municipal Water |
Parking
Land
|
Acreage
|
No |
|
Fence Type
|
Fence |
|
Land Amenities
|
Park, Playground |
|
Sewer
|
Municipal Sewage System |
|
Size Depth
|
120 Ft |
|
Size Frontage
|
64 Ft |
|
Size Total Text
|
Under 1/2 Acre |
|
Zoning Description
|
R1 |
Rooms
| Level |
Type |
Length |
Width |
Dimensions |
|
Second Level |
4pc Bathroom |
|
|
10'5'' x 4'10'' |
|
Second Level |
Bedroom |
|
|
10'5'' x 9'3'' |
|
Second Level |
Bedroom |
|
|
12'1'' x 9'3'' |
|
Second Level |
Primary Bedroom |
|
|
15'6'' x 10'8'' |
|
Basement |
Utility Room |
|
|
26'5'' x 8'10'' |
|
Basement |
Recreation Room |
|
|
26'2'' x 12'7'' |
|
Main Level |
2pc Bathroom |
|
|
5'7'' x 3'1'' |
|
Main Level |
Dining Room |
|
|
9'4'' x 7'8'' |
|
Main Level |
Kitchen |
|
|
18'9'' x 9'4'' |
|
Main Level |
Living Room |
|
|
23'0'' x 12'9'' |
https://www.realtor.ca/real-estate/27239540/242-edgewood-drive-woodstock









