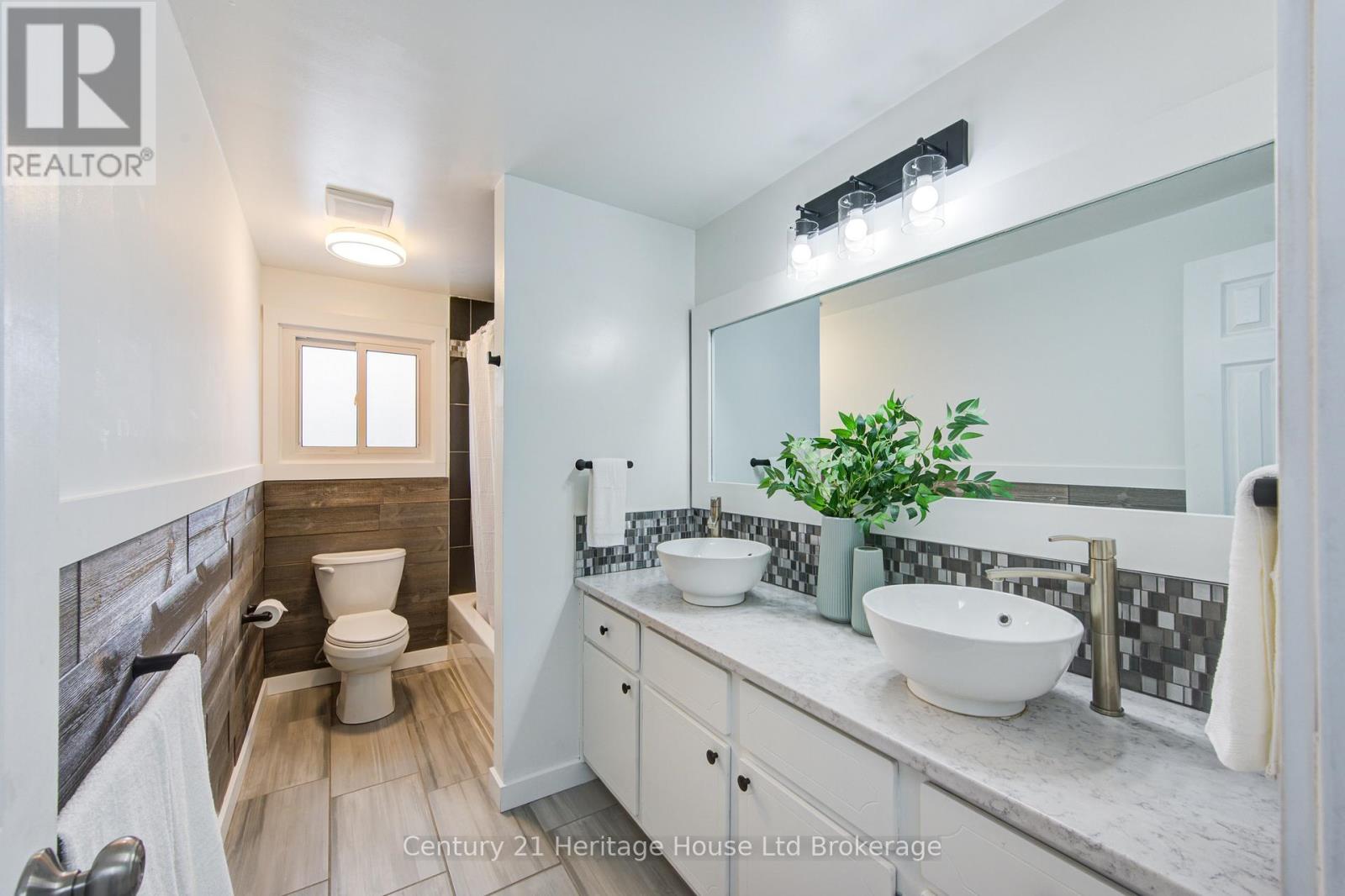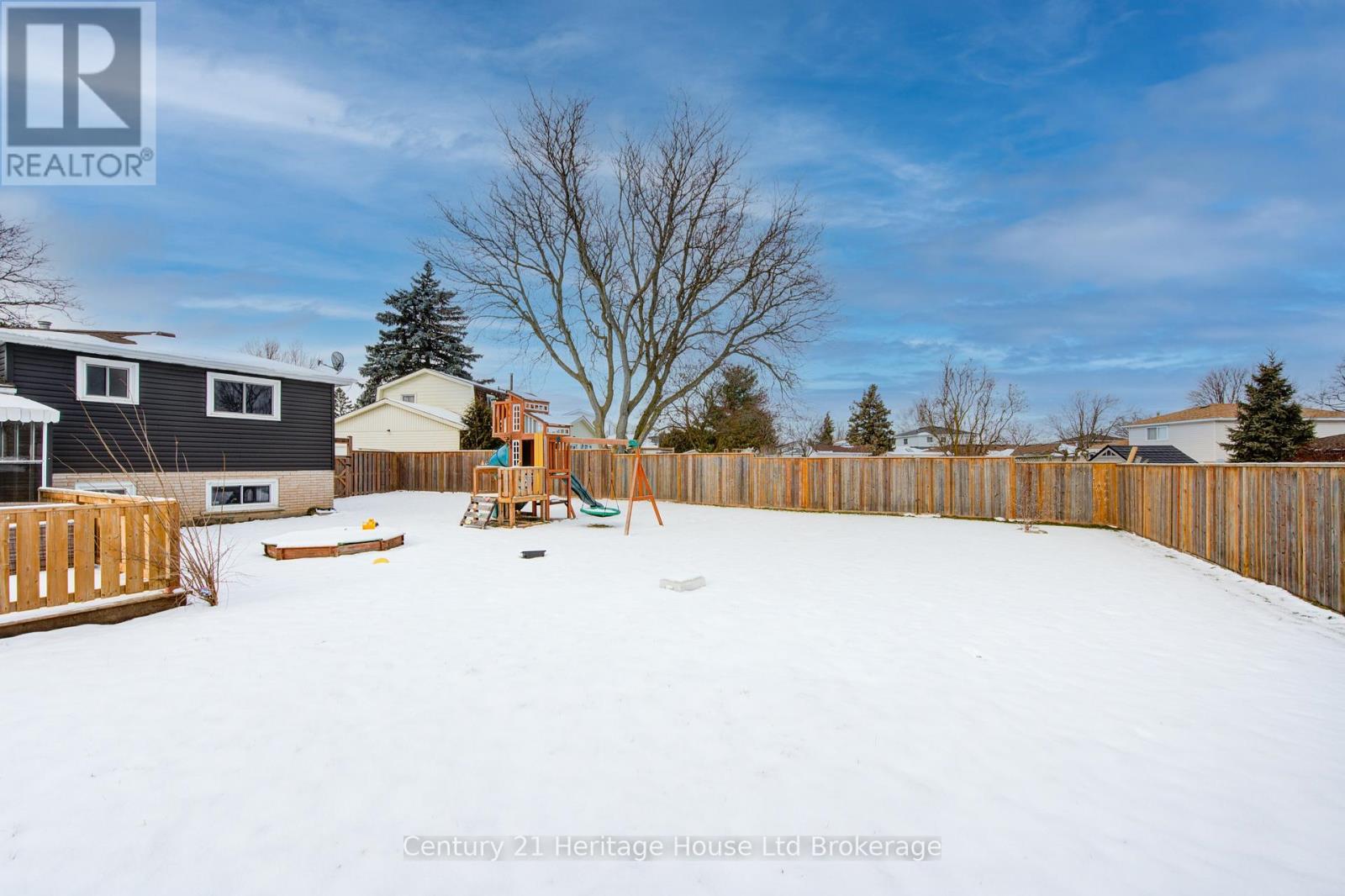240 St Laurent Crescent, Woodstock (Woodstock – North), Ontario N4S 7T7 (27785390)
240 St Laurent Crescent Woodstock, Ontario N4S 7T7
4 Bedroom
2 Bathroom
Central Air Conditioning
Forced Air
$769,900
Beautiful Side Split situated in a very desirable area has a lot to offer. The open concept main level offers a spacious living room overlooking the front yard; combined dining area with built in cabinets and a kitchen that offers style, space & a sun room. Upper level offers 3 spacious Bedrooms & a full 4 piece Bath. Lower level offers a great size family room & a bedroom. The 2 oversized decks is a perfect venue to entertain and enjoy the sunny days. Huge backyard is well maintained. All shelfs and appliances are included. Do not miss this opportunity. (id:51914)
Open House
This property has open houses!
January
18
Saturday
Starts at:
11:00 am
Ends at:1:00 pm
Property Details
| MLS® Number | X11915946 |
| Property Type | Single Family |
| Community Name | Woodstock - North |
| Features | Flat Site, Carpet Free |
| ParkingSpaceTotal | 3 |
| Structure | Deck |
Building
| BathroomTotal | 2 |
| BedroomsAboveGround | 3 |
| BedroomsBelowGround | 1 |
| BedroomsTotal | 4 |
| Appliances | Water Heater, Dishwasher, Dryer, Microwave, Refrigerator, Stove, Washer |
| BasementDevelopment | Finished |
| BasementType | Full (finished) |
| ConstructionStyleAttachment | Detached |
| ConstructionStyleSplitLevel | Sidesplit |
| CoolingType | Central Air Conditioning |
| ExteriorFinish | Brick, Vinyl Siding |
| FoundationType | Poured Concrete |
| HalfBathTotal | 1 |
| HeatingFuel | Natural Gas |
| HeatingType | Forced Air |
| Type | House |
| UtilityWater | Municipal Water |
Parking
| Attached Garage |
Land
| Acreage | No |
| Sewer | Sanitary Sewer |
| SizeDepth | 128 Ft ,3 In |
| SizeFrontage | 67 Ft ,3 In |
| SizeIrregular | 67.33 X 128.29 Ft |
| SizeTotalText | 67.33 X 128.29 Ft |
Rooms
| Level | Type | Length | Width | Dimensions |
|---|---|---|---|---|
| Lower Level | Family Room | 5.79 m | 3.65 m | 5.79 m x 3.65 m |
| Lower Level | Bedroom 4 | 3.04 m | 2.59 m | 3.04 m x 2.59 m |
| Main Level | Living Room | 4.57 m | 3.81 m | 4.57 m x 3.81 m |
| Main Level | Dining Room | 4.26 m | 3.81 m | 4.26 m x 3.81 m |
| Main Level | Kitchen | 3.65 m | 3.04 m | 3.65 m x 3.04 m |
| Main Level | Sunroom | 5.31 m | 3.04 m | 5.31 m x 3.04 m |
| Upper Level | Primary Bedroom | 4.26 m | 2.75 m | 4.26 m x 2.75 m |
| Upper Level | Bedroom 2 | 3.81 m | 3.47 m | 3.81 m x 3.47 m |
| Upper Level | Bedroom 3 | 3.2 m | 2.72 m | 3.2 m x 2.72 m |









































