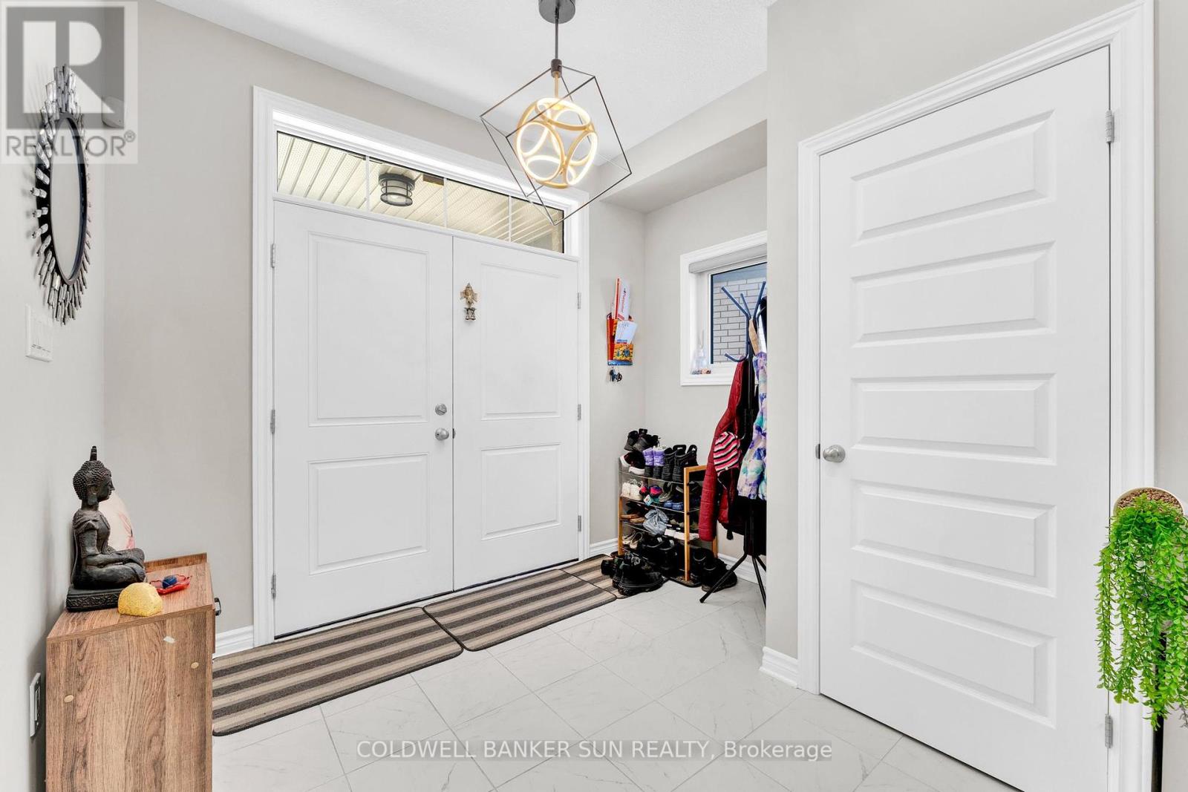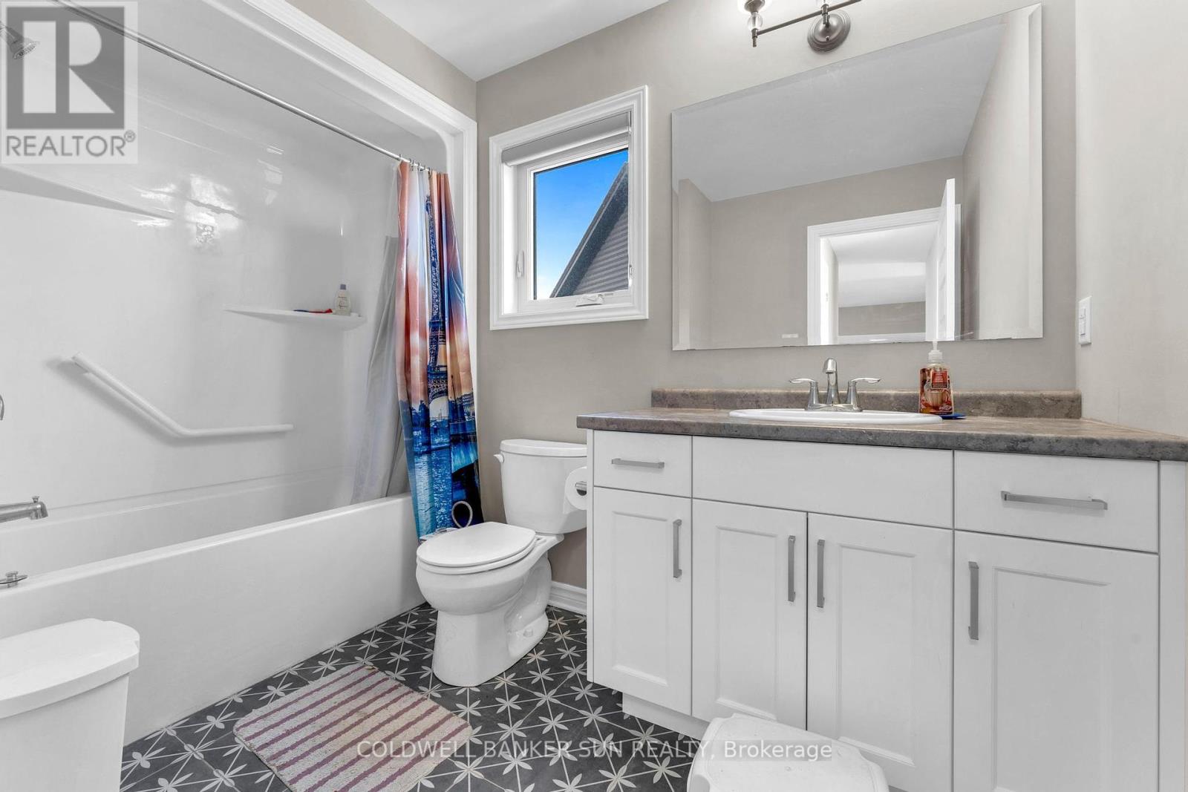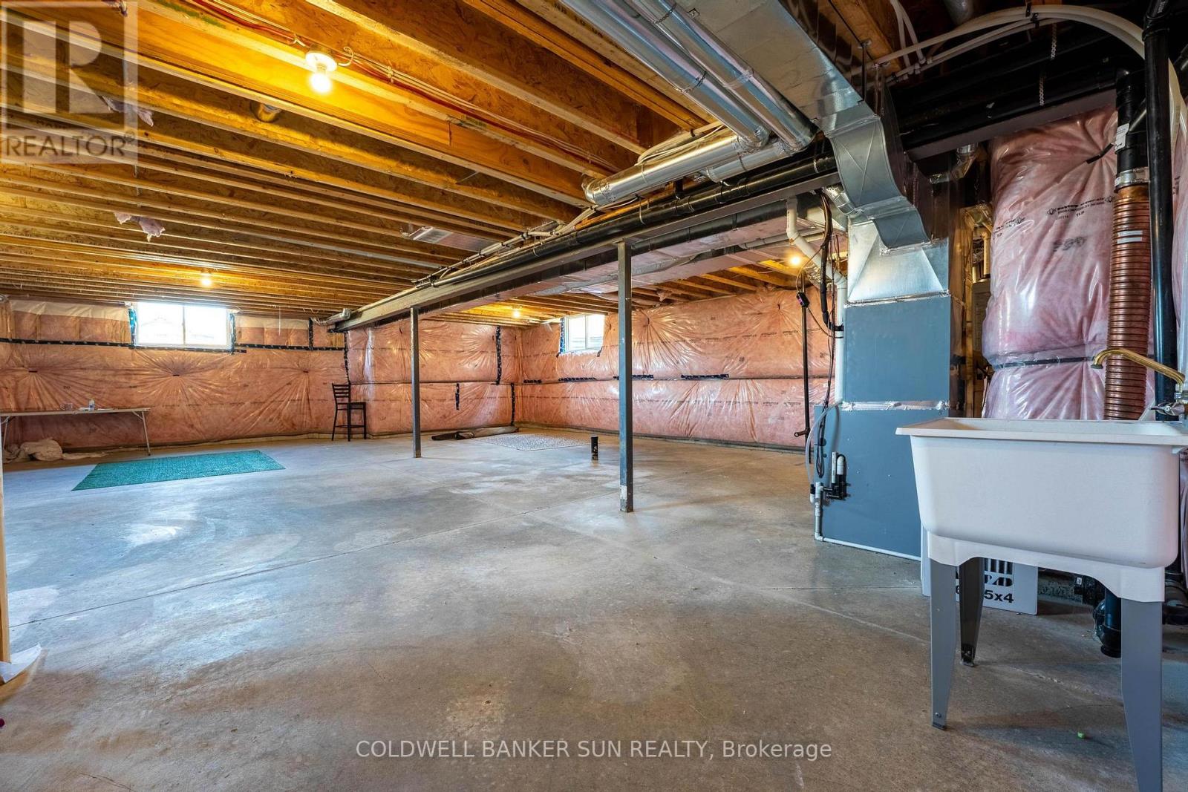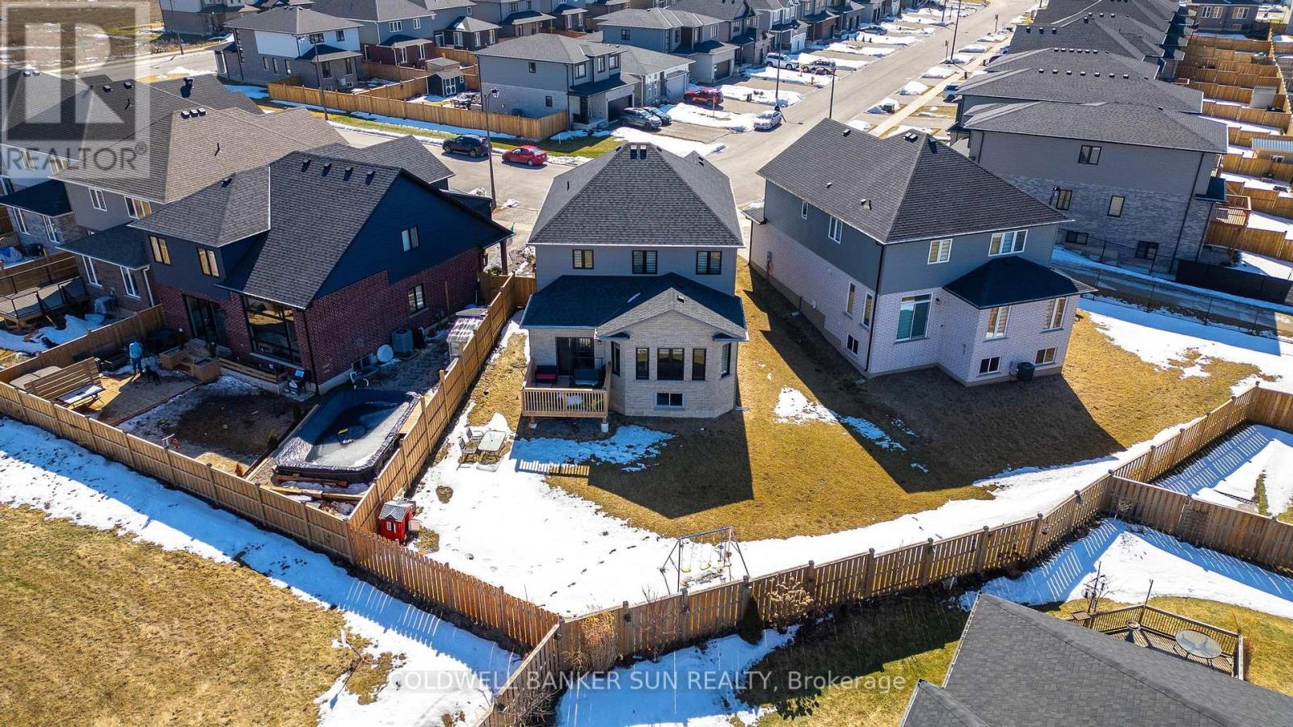3 Bedroom
3 Bathroom
2,000 - 2,500 ft2
Fireplace
Central Air Conditioning
Forced Air
Landscaped
$799,000
.Welcome to this Beautiful 2258 square feet home with premium features located in Ingersoll's newest subdivision, just minutes from Hwy 401, offering both convenience and comfort! This beautiful 4 bedrooms, 3 full bathrooms residence is just 2.5 yrs old and boasts a double car garage, situated on a premium lot that offers exceptional privacy. Enjoy a well designed two-story floor plan with bonus Bedroom on Main floor that can serve as in-law suite or guest room. Step into this exceptional Kitchen, designed for both style and functionality. Featuring high end-end stainless steel appliances, this space is perfect for cooking and entering . the gorgeous walk-in pantry provides ample storage for all your culinary needs, ensuring everything is organized and accessible. The second floor primary bedroom comes complete with his and her walk-in closets and a private ensuite bathroom. Main floor features a full washroom for guests and added convenience. Pot lights throughout the main floor, experience outdoor bliss with a large patio in the backyard, perfect for entertaining or relaxing, and an interlocking wide driveway that enhances curb appeal. The extra large look out windows in the basement provide plenty of natural light, making it a welcoming space. This home backs onto an open area, providing a serene setting while maintaining proximity to local amenities. don't miss out the opportunity to make this exceptional property your own. Heat pump is rental $83 bi/weekly. (id:51914)
Property Details
|
MLS® Number
|
X12020922 |
|
Property Type
|
Single Family |
|
Community Name
|
Ingersoll - South |
|
Features
|
Dry, Paved Yard, Sump Pump |
|
Parking Space Total
|
6 |
|
Structure
|
Porch |
Building
|
Bathroom Total
|
3 |
|
Bedrooms Above Ground
|
3 |
|
Bedrooms Total
|
3 |
|
Age
|
0 To 5 Years |
|
Amenities
|
Fireplace(s) |
|
Appliances
|
Water Heater, Water Softener, Blinds, Dryer, Hood Fan, Stove, Water Heater - Tankless, Washer, Window Coverings, Refrigerator |
|
Basement Development
|
Unfinished |
|
Basement Type
|
N/a (unfinished) |
|
Construction Style Attachment
|
Detached |
|
Cooling Type
|
Central Air Conditioning |
|
Exterior Finish
|
Brick, Vinyl Siding |
|
Fireplace Present
|
Yes |
|
Fireplace Total
|
1 |
|
Foundation Type
|
Poured Concrete |
|
Heating Fuel
|
Natural Gas |
|
Heating Type
|
Forced Air |
|
Stories Total
|
2 |
|
Size Interior
|
2,000 - 2,500 Ft2 |
|
Type
|
House |
|
Utility Water
|
Municipal Water |
Parking
Land
|
Acreage
|
No |
|
Landscape Features
|
Landscaped |
|
Sewer
|
Sanitary Sewer |
|
Size Depth
|
115 Ft |
|
Size Frontage
|
29 Ft ,2 In |
|
Size Irregular
|
29.2 X 115 Ft |
|
Size Total Text
|
29.2 X 115 Ft |
|
Zoning Description
|
R1 |
Rooms
| Level |
Type |
Length |
Width |
Dimensions |
|
Main Level |
Foyer |
2.93 m |
3.79 m |
2.93 m x 3.79 m |
|
Main Level |
Living Room |
4.88 m |
4.76 m |
4.88 m x 4.76 m |
|
Main Level |
Family Room |
3.96 m |
5.18 m |
3.96 m x 5.18 m |
|
Main Level |
Kitchen |
6.1 m |
2.87 m |
6.1 m x 2.87 m |
|
Main Level |
Bedroom 4 |
3.05 m |
3.66 m |
3.05 m x 3.66 m |
|
Upper Level |
Primary Bedroom |
5.18 m |
3.66 m |
5.18 m x 3.66 m |
|
Upper Level |
Bedroom 2 |
3.66 m |
3.48 m |
3.66 m x 3.48 m |
|
Upper Level |
Bedroom 3 |
3.84 m |
4.3 m |
3.84 m x 4.3 m |
Utilities
|
Cable
|
Available |
|
Sewer
|
Available |
https://www.realtor.ca/real-estate/28028817/24-sutherland-crescent-ingersoll-ingersoll-south-ingersoll-south






















































