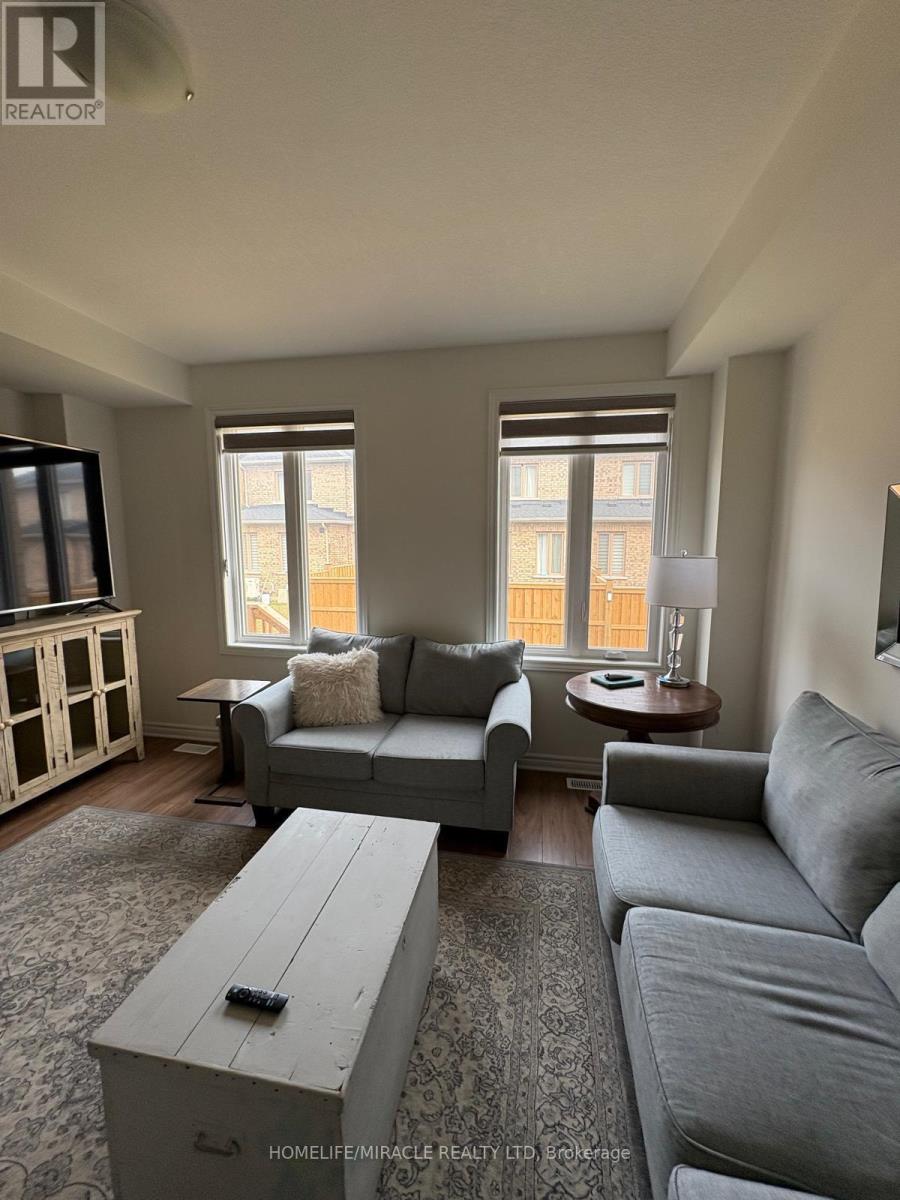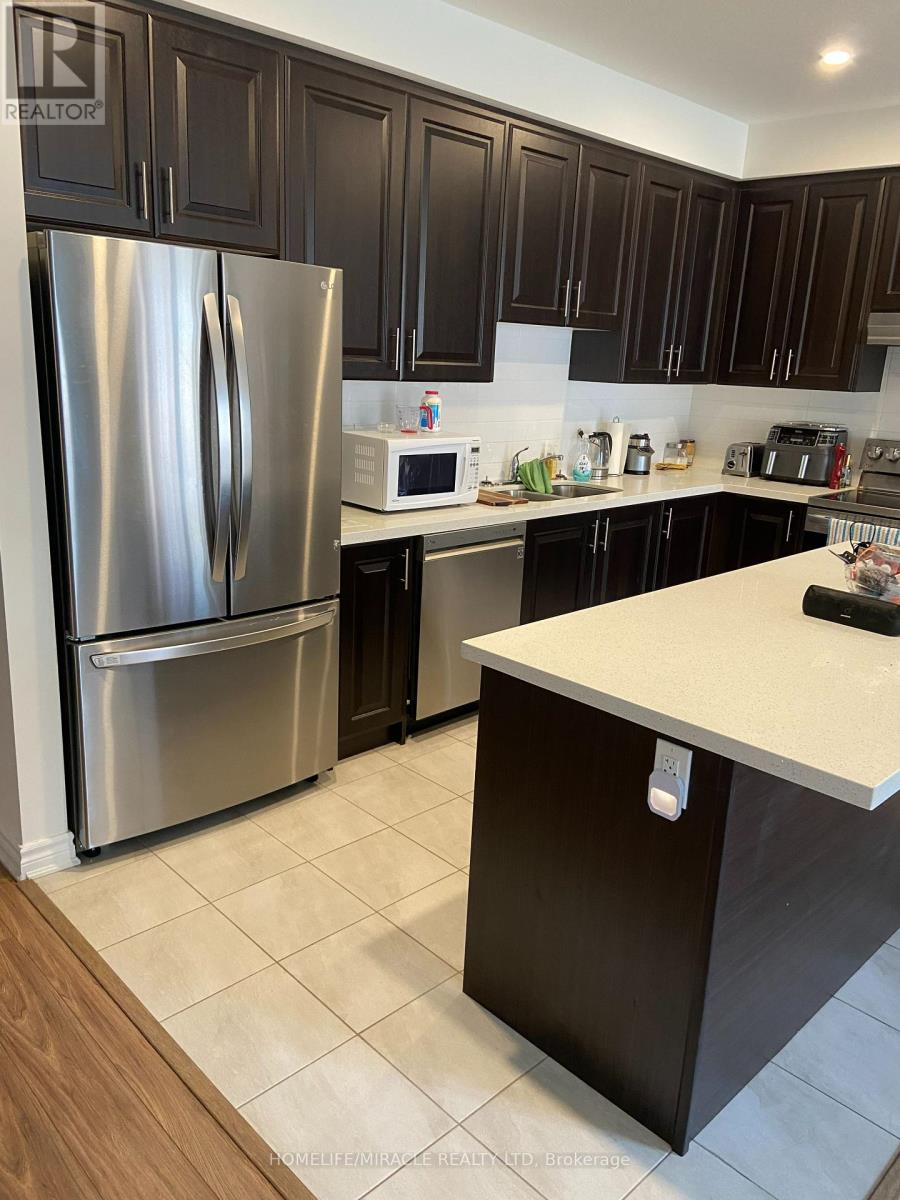3 Bedroom
3 Bathroom
1,500 - 2,000 ft2
Central Air Conditioning
Forced Air
$2,450 Monthly
Nestled in the highly sought-after Potters Gate Community in Tillsonburg, this townhouse is the perfect place to call home. This beautiful property combines modern style with everyday convenience, offering a comfortable and spacious living experience. The townhouse features 3 generously sized bedrooms, each designed to provide a peaceful retreat for rest. The 2.5 luxurious bathrooms are thoughtfully designed with high-end finishes, offering functionality and elegance. With an attached 2-car garage, you'll enjoy the convenience of secure parking and additional storage space. The property includes a total of 4 parking spots, ensuring plenty of room for guests or extra vehicles. Located in a serene, family-friendly neighborhood, this home allows you to enjoy the tranquility of suburban living while still being close to all the amenities you need. Whether it's shopping, dining, or recreational options, everything is just a short drive away. This is an opportunity you won't want to miss! Homes like this in Potters Gate are rare, with all the modern features and convenient location. Don't wait make this gorgeous townhouse your new home today! (id:51914)
Property Details
|
MLS® Number
|
X12060957 |
|
Property Type
|
Single Family |
|
Features
|
Carpet Free |
|
Parking Space Total
|
4 |
Building
|
Bathroom Total
|
3 |
|
Bedrooms Above Ground
|
3 |
|
Bedrooms Total
|
3 |
|
Age
|
0 To 5 Years |
|
Appliances
|
Dishwasher, Dryer, Stove, Washer, Refrigerator |
|
Basement Development
|
Unfinished |
|
Basement Type
|
N/a (unfinished) |
|
Construction Style Attachment
|
Attached |
|
Cooling Type
|
Central Air Conditioning |
|
Exterior Finish
|
Brick |
|
Flooring Type
|
Ceramic, Hardwood |
|
Foundation Type
|
Brick |
|
Half Bath Total
|
1 |
|
Heating Fuel
|
Natural Gas |
|
Heating Type
|
Forced Air |
|
Stories Total
|
2 |
|
Size Interior
|
1,500 - 2,000 Ft2 |
|
Type
|
Row / Townhouse |
|
Utility Water
|
Municipal Water |
Parking
Land
|
Acreage
|
No |
|
Sewer
|
Sanitary Sewer |
|
Size Total Text
|
Under 1/2 Acre |
Rooms
| Level |
Type |
Length |
Width |
Dimensions |
|
Second Level |
Primary Bedroom |
3.95 m |
5.17 m |
3.95 m x 5.17 m |
|
Second Level |
Bedroom 2 |
3.66 m |
3.96 m |
3.66 m x 3.96 m |
|
Second Level |
Bedroom 3 |
3.66 m |
4.88 m |
3.66 m x 4.88 m |
|
Second Level |
Laundry Room |
1.83 m |
2.73 m |
1.83 m x 2.73 m |
|
Main Level |
Living Room |
3.95 m |
4.56 m |
3.95 m x 4.56 m |
|
Main Level |
Dining Room |
4.56 m |
4.47 m |
4.56 m x 4.47 m |
https://www.realtor.ca/real-estate/28118500/24-beretta-street-tillsonburg


























