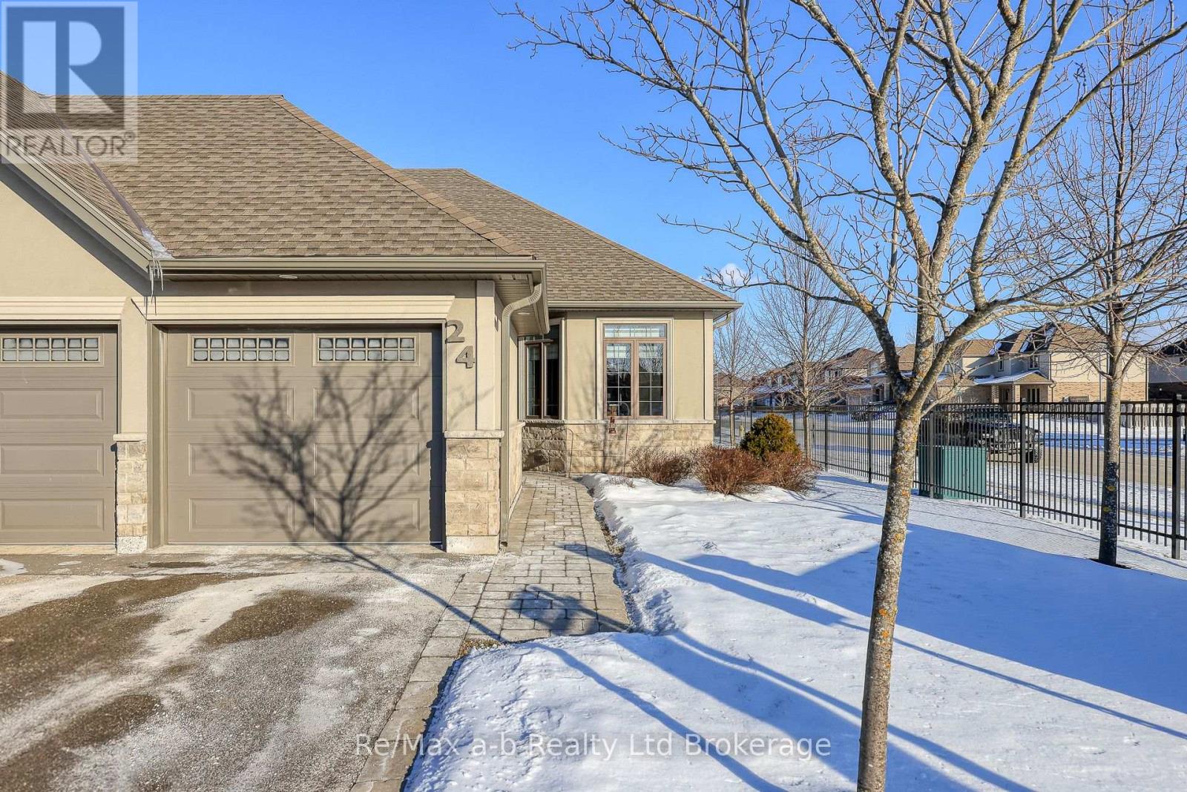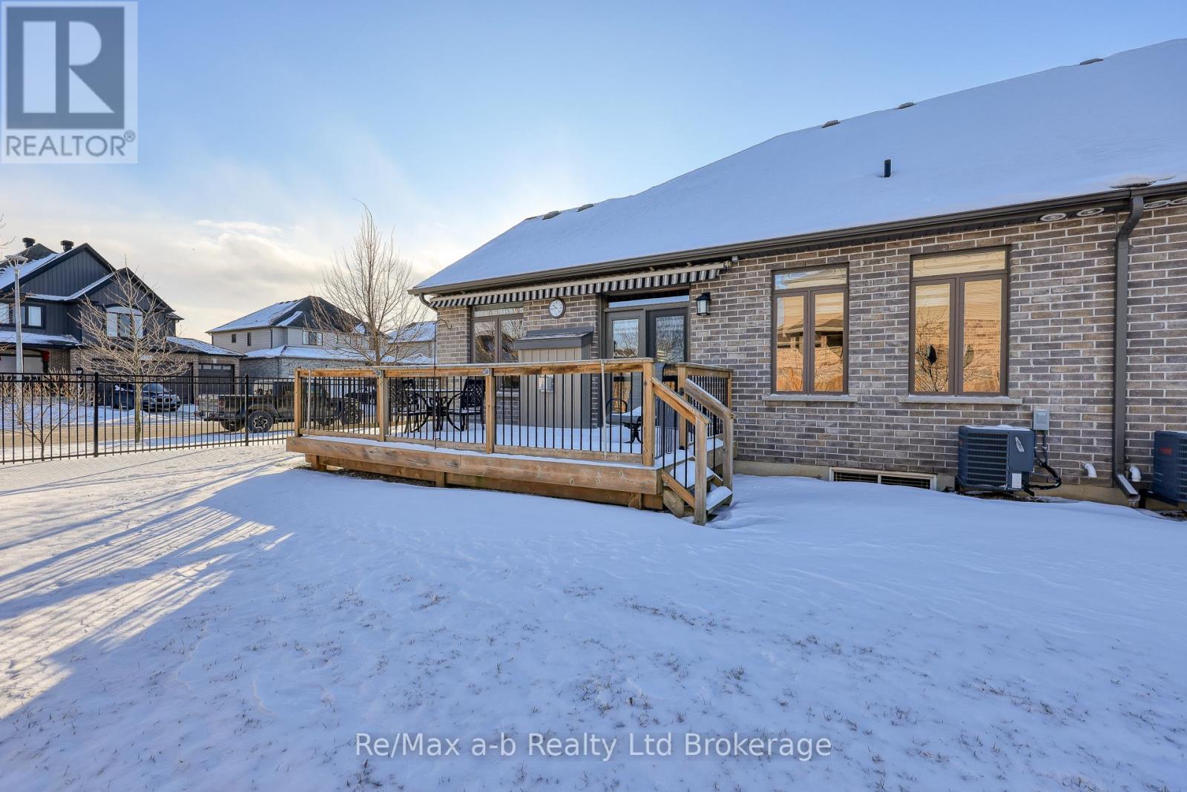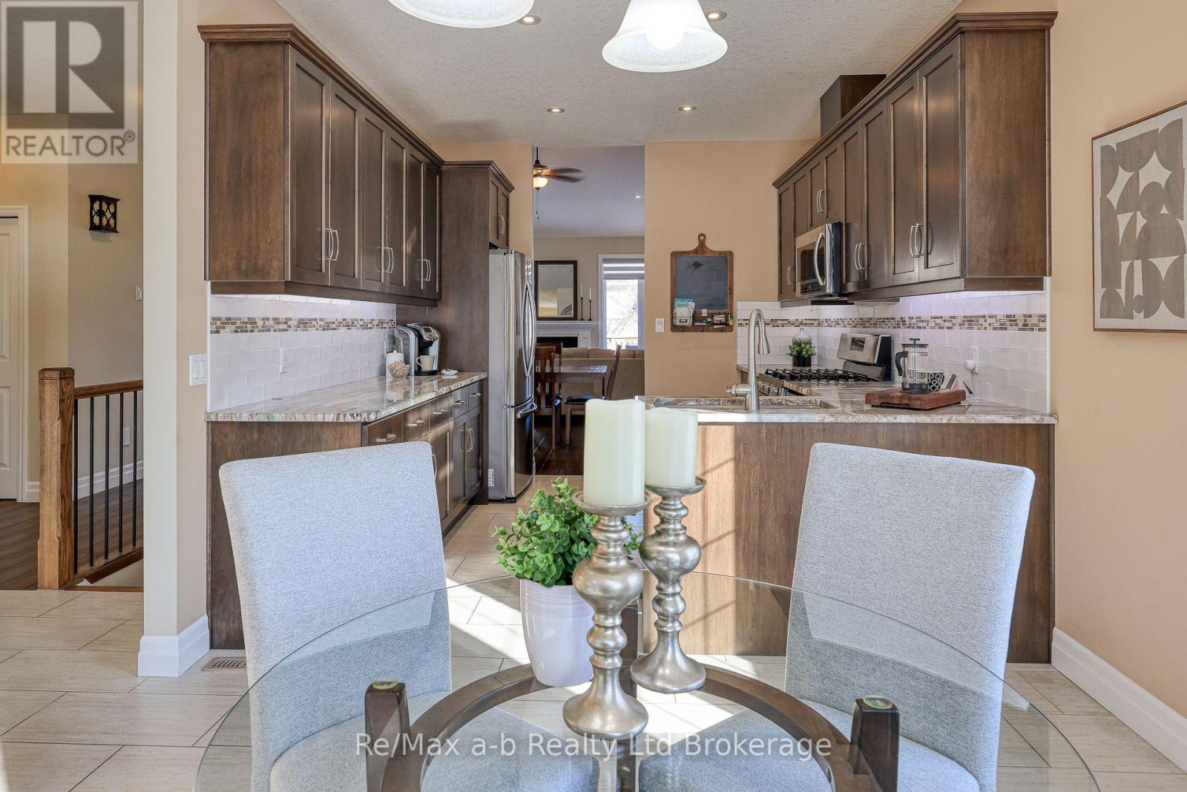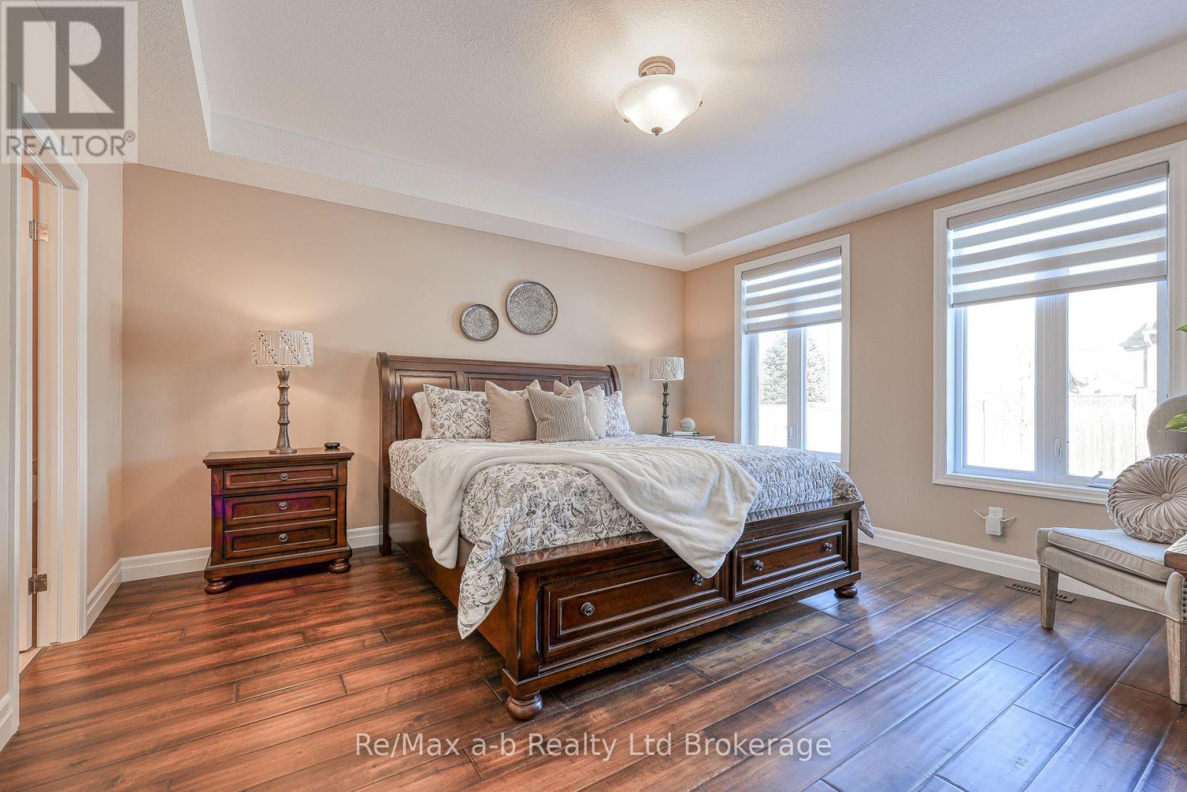24 – 247 Munnoch Boulevard, Woodstock (Woodstock – North), Ontario N4T 0K2 (27827660)
24 - 247 Munnoch Boulevard Woodstock, Ontario N4T 0K2
$734,900Maintenance, Common Area Maintenance, Insurance
$401 Monthly
Maintenance, Common Area Maintenance, Insurance
$401 MonthlyStunning bungalow condo with modern elegance. Step into this beautiful unit that combines charm with contemporary luxury with approximately 2800 sq.ft. of living space on both levels. Featuring vaulted ceilings, gleaming hardwood floors and a spacious, open layout, perfect for entertaining family and friends. The gourmet kitchen boasts sleek granite countertops and a breakfast nook with bay window. 2 bedrooms on the main floor, the master features a 4 piece ensuite bath and walk in closet. The basement is 90% finished and features a massive rec room for the kids to play around in. There is a 3rd bedroom on the lower level as well as a 3 piece bath. The remainder of the basement is storage space and a workshop. Modern and move in ready. (id:51914)
Open House
This property has open houses!
1:00 pm
Ends at:3:00 pm
Property Details
| MLS® Number | X11934499 |
| Property Type | Single Family |
| Community Name | Woodstock - North |
| Amenities Near By | Place Of Worship, Public Transit, Schools |
| Community Features | Pet Restrictions, School Bus |
| Equipment Type | None |
| Features | Flat Site, Conservation/green Belt |
| Parking Space Total | 4 |
| Rental Equipment Type | None |
Building
| Bathroom Total | 3 |
| Bedrooms Above Ground | 2 |
| Bedrooms Below Ground | 1 |
| Bedrooms Total | 3 |
| Age | 6 To 10 Years |
| Amenities | Fireplace(s) |
| Appliances | Water Heater, Garage Door Opener Remote(s), Dishwasher, Dryer, Stove, Washer, Refrigerator |
| Architectural Style | Bungalow |
| Basement Development | Finished |
| Basement Type | Full (finished) |
| Cooling Type | Central Air Conditioning |
| Exterior Finish | Brick, Vinyl Siding |
| Fire Protection | Smoke Detectors |
| Fireplace Present | Yes |
| Fireplace Total | 1 |
| Flooring Type | Hardwood, Ceramic |
| Foundation Type | Poured Concrete |
| Heating Fuel | Natural Gas |
| Heating Type | Forced Air |
| Stories Total | 1 |
| Size Interior | 1,400 - 1,599 Ft2 |
| Type | Row / Townhouse |
Parking
| Attached Garage | |
| Inside Entry |
Land
| Acreage | No |
| Land Amenities | Place Of Worship, Public Transit, Schools |
| Zoning Description | Residential |
Rooms
| Level | Type | Length | Width | Dimensions |
|---|---|---|---|---|
| Basement | Bedroom | 3.1 m | 5.58 m | 3.1 m x 5.58 m |
| Basement | Recreational, Games Room | 9.61 m | 7.72 m | 9.61 m x 7.72 m |
| Basement | Bathroom | 2.86 m | 1.49 m | 2.86 m x 1.49 m |
| Basement | Workshop | 5.42 m | 6.24 m | 5.42 m x 6.24 m |
| Main Level | Bedroom | 4.15 m | 3.52 m | 4.15 m x 3.52 m |
| Main Level | Bathroom | 2.87 m | 2.51 m | 2.87 m x 2.51 m |
| Main Level | Bathroom | 2.02 m | 2.45 m | 2.02 m x 2.45 m |
| Main Level | Bedroom | 4.14 m | 4.41 m | 4.14 m x 4.41 m |
| Main Level | Eating Area | 3.18 m | 3.21 m | 3.18 m x 3.21 m |
| Main Level | Kitchen | 3.19 m | 3.62 m | 3.19 m x 3.62 m |
| Main Level | Living Room | 5.52 m | 3.4 m | 5.52 m x 3.4 m |
| Main Level | Dining Room | 5.52 m | 3.3 m | 5.52 m x 3.3 m |













































