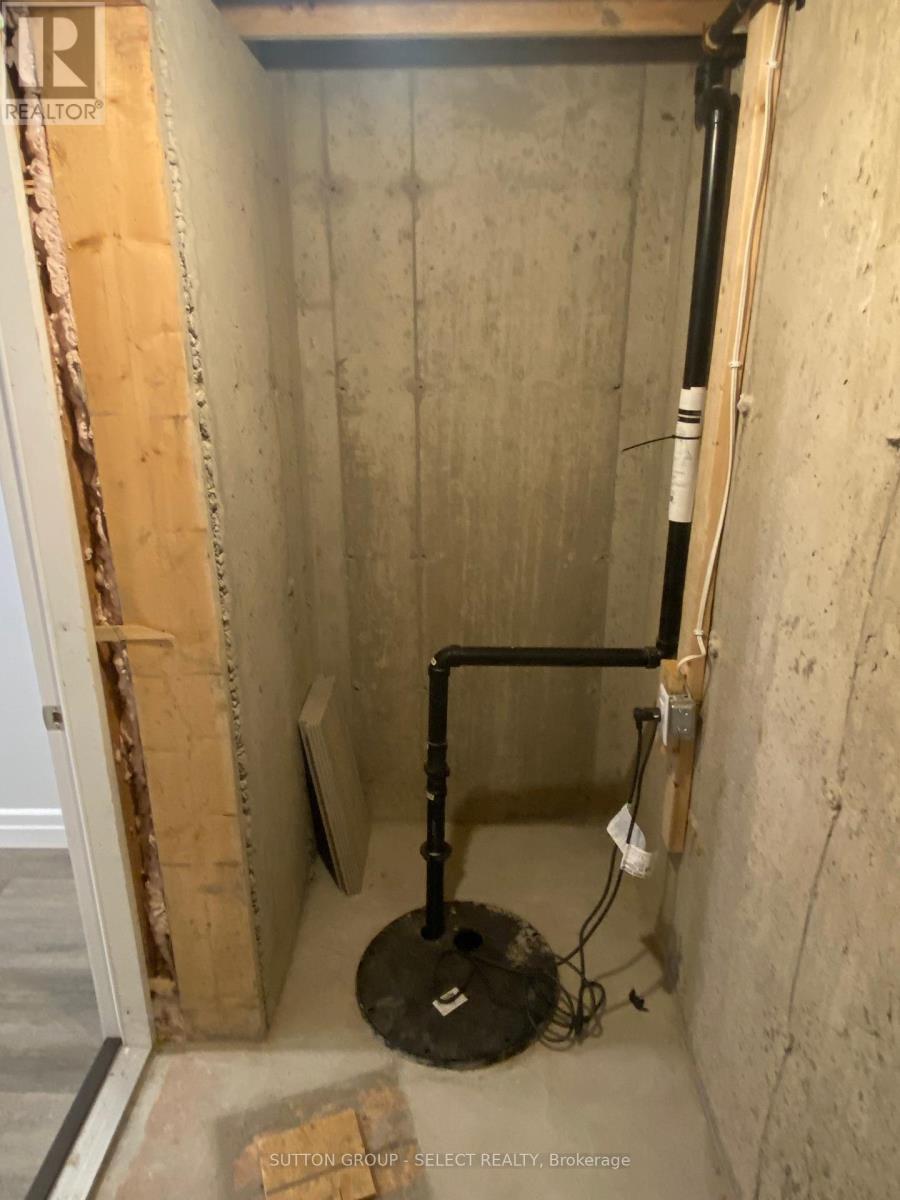24 – 1023 Devonshire Avenue, Woodstock (Woodstock – North), Ontario N4S 0E7 (27855622)
24 - 1023 Devonshire Avenue Woodstock, Ontario N4S 0E7
$579,900Maintenance, Parking
$162.69 Monthly
Maintenance, Parking
$162.69 MonthlyBright and spacious condo townhouse conveniently located near Hwy 401, 403, and all other desired amenities including schools, grocery store, parks and more! The spectacular interior offers almost 1,600 sq/ft above grade with an additional 683 sq/ft finished in the lower level! Open concept kitchen and living space on the main floor with pot lighting and 9 foot ceilings and access to your private and secure outdoor deck/sitting area! Gourmet kitchen with stainless steel appliances, classic subway tile backsplash and island with tons of extra storage. Big bright windows throughout. Large primary bedroom with walk-in closet and a 3pc ensuite. Two more bedrooms on this level with large closets and a 4 piece bath as well as a laundry room with stacked washer & dryer. The professionally finished basement completes this home with a large recroom and a 3pc bath. This home offers great space for the growing family. Professionally painted & cleaned and ready to move in. Condo fee of $162/mth is for the common elements as well as grass cutting and roof replacement. Property tax is $4560/yr. Onsite visitor parking available. (id:51914)
Property Details
| MLS® Number | X11946210 |
| Property Type | Single Family |
| Neigbourhood | Lansdowne Meadow |
| Community Name | Woodstock - North |
| Community Features | Pet Restrictions |
| Equipment Type | Water Heater - Gas |
| Features | In Suite Laundry |
| Parking Space Total | 2 |
| Rental Equipment Type | Water Heater - Gas |
Building
| Bathroom Total | 3 |
| Bedrooms Above Ground | 3 |
| Bedrooms Total | 3 |
| Amenities | Visitor Parking |
| Appliances | Dishwasher, Dryer, Microwave, Refrigerator, Stove, Washer, Window Coverings |
| Basement Development | Finished |
| Basement Type | N/a (finished) |
| Cooling Type | Central Air Conditioning |
| Exterior Finish | Brick |
| Half Bath Total | 1 |
| Heating Fuel | Natural Gas |
| Heating Type | Forced Air |
| Stories Total | 2 |
| Size Interior | 1,400 - 1,599 Ft2 |
| Type | Row / Townhouse |
Parking
| Attached Garage |
Land
| Acreage | No |
Rooms
| Level | Type | Length | Width | Dimensions |
|---|---|---|---|---|
| Second Level | Primary Bedroom | 3.67 m | 5.17 m | 3.67 m x 5.17 m |
| Second Level | Bedroom 2 | 3.06 m | 3.65 m | 3.06 m x 3.65 m |
| Second Level | Bedroom 3 | 2.86 m | 3.96 m | 2.86 m x 3.96 m |
| Second Level | Laundry Room | 1.25 m | 1.25 m | 1.25 m x 1.25 m |
| Main Level | Living Room | 3.5 m | 6.46 m | 3.5 m x 6.46 m |
| Main Level | Dining Room | 2.48 m | 3.3 m | 2.48 m x 3.3 m |
| Main Level | Kitchen | 2.48 m | 4.13 m | 2.48 m x 4.13 m |











































