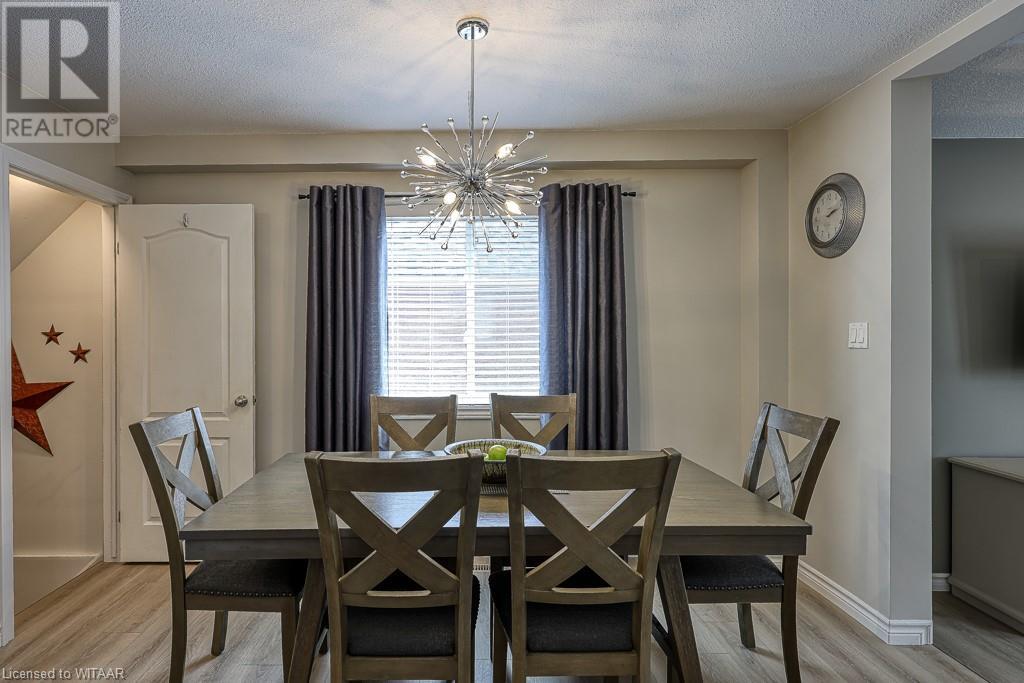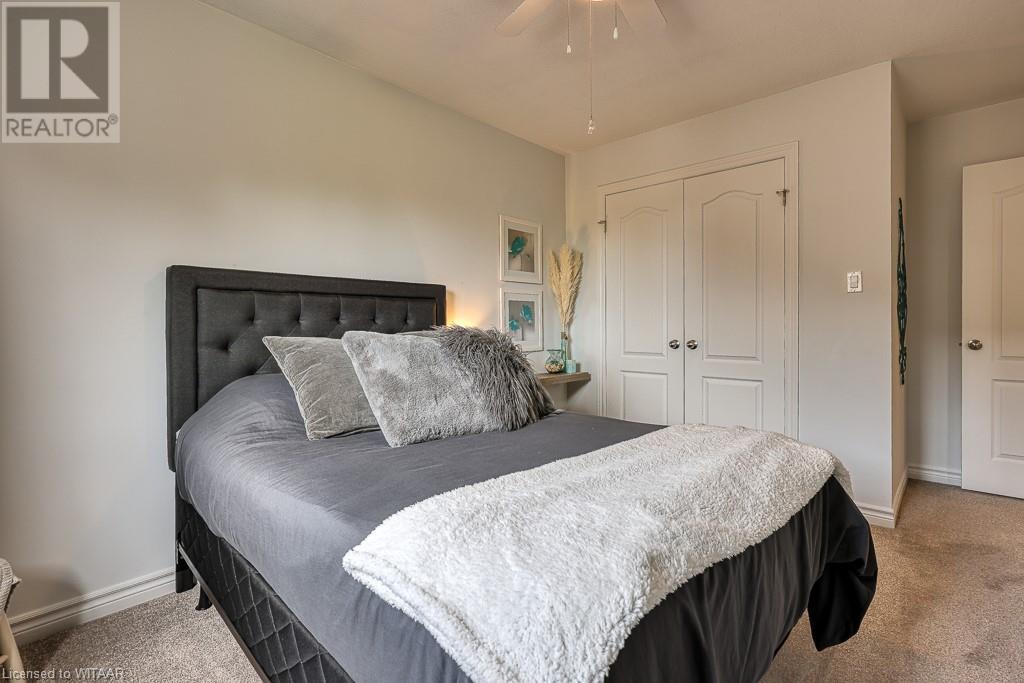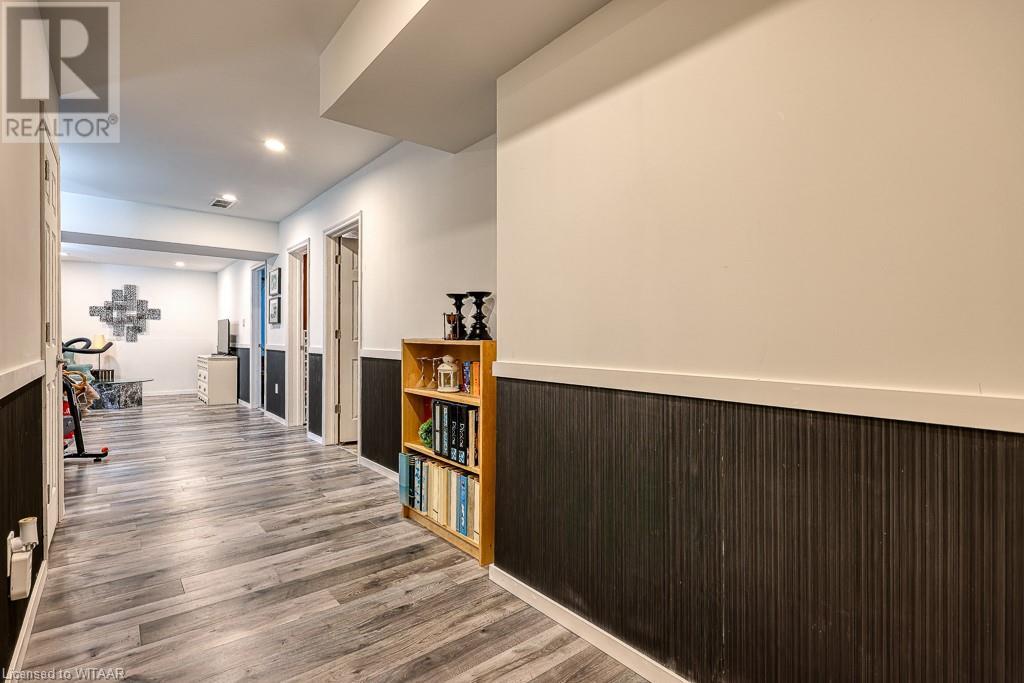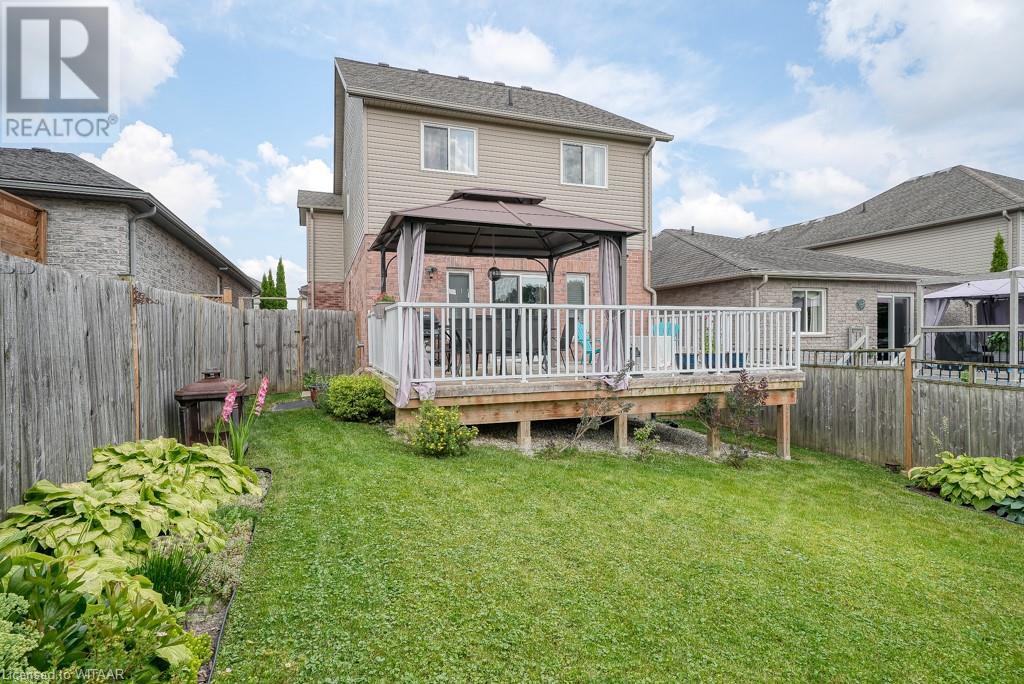4 Bedroom
2 Bathroom
2356 sqft
2 Level
Central Air Conditioning
Forced Air
Landscaped
$699,000
Come explore this beautiful home in Tillsonburg! This 4-bedroom, 2-bathroom, 2-story residence is ideally located just 15 minutes south of the 401, offering 2345 sqft of living space spread over 3 levels. Some key features include: *Main Floor:* luxury vinyl plank flooring that extends throughout the main floor, paired with fresh paint in modern hues. Enjoy the open-concept layout, perfect for both daily living and entertaining. The kitchen has ample counter space, a stylish backsplash, an island, and 4 appliances. Adjacent to the kitchen is a step-down living room that is warm and inviting. From here, patio doors lead you to a generous deck and a fully fenced backyard, perfect for outdoor activities and relaxation.*Upper Level:* Retreat to the spacious primary bedroom, your private haven, complete with a walk-in closet and a privilege door to a spacious 4-piece bathroom featuring a jacuzzi tub and separate shower. The upper level also boasts a conveniently located laundry room and two additional generously sized bedrooms.*Finished Basement:*The basement extends the living space with a cozy family room, an extra bedroom, and rough-in plumbing for an additional bathroom, offering potential for further customizations. *Location:* Nestled close to shopping, restaurants, parks, and walking trails, this home offers both convenience and a serene suburban lifestyle.I invite you to experience this beautiful home in person. *Click* on the media tab to explore interactive floor plans and more. (id:51914)
Property Details
|
MLS® Number
|
40655678 |
|
Property Type
|
Single Family |
|
AmenitiesNearBy
|
Hospital, Park, Playground, Schools, Shopping |
|
CommunicationType
|
High Speed Internet |
|
CommunityFeatures
|
Community Centre |
|
EquipmentType
|
Water Heater |
|
Features
|
Paved Driveway, Sump Pump |
|
ParkingSpaceTotal
|
5 |
|
RentalEquipmentType
|
Water Heater |
|
Structure
|
Porch |
Building
|
BathroomTotal
|
2 |
|
BedroomsAboveGround
|
3 |
|
BedroomsBelowGround
|
1 |
|
BedroomsTotal
|
4 |
|
Appliances
|
Dishwasher, Dryer, Refrigerator, Stove, Water Softener, Washer, Microwave Built-in, Window Coverings |
|
ArchitecturalStyle
|
2 Level |
|
BasementDevelopment
|
Partially Finished |
|
BasementType
|
Full (partially Finished) |
|
ConstructedDate
|
2012 |
|
ConstructionStyleAttachment
|
Detached |
|
CoolingType
|
Central Air Conditioning |
|
ExteriorFinish
|
Brick Veneer, Vinyl Siding |
|
FoundationType
|
Poured Concrete |
|
HalfBathTotal
|
1 |
|
HeatingFuel
|
Natural Gas |
|
HeatingType
|
Forced Air |
|
StoriesTotal
|
2 |
|
SizeInterior
|
2356 Sqft |
|
Type
|
House |
|
UtilityWater
|
Municipal Water |
Parking
Land
|
Acreage
|
No |
|
FenceType
|
Fence |
|
LandAmenities
|
Hospital, Park, Playground, Schools, Shopping |
|
LandscapeFeatures
|
Landscaped |
|
Sewer
|
Municipal Sewage System |
|
SizeDepth
|
120 Ft |
|
SizeFrontage
|
35 Ft |
|
SizeTotalText
|
Under 1/2 Acre |
|
ZoningDescription
|
R1 |
Rooms
| Level |
Type |
Length |
Width |
Dimensions |
|
Second Level |
4pc Bathroom |
|
|
Measurements not available |
|
Second Level |
Laundry Room |
|
|
5'11'' x 6'3'' |
|
Second Level |
Bedroom |
|
|
12'7'' x 10'0'' |
|
Second Level |
Bedroom |
|
|
16'3'' x 10'4'' |
|
Second Level |
Primary Bedroom |
|
|
13'8'' x 17'0'' |
|
Lower Level |
Utility Room |
|
|
10'7'' x 9'10'' |
|
Lower Level |
Bedroom |
|
|
12'5'' x 9'10'' |
|
Lower Level |
Family Room |
|
|
22'0'' x 9'4'' |
|
Main Level |
2pc Bathroom |
|
|
Measurements not available |
|
Main Level |
Living Room |
|
|
20'0'' x 12'8'' |
|
Main Level |
Kitchen |
|
|
11'11'' x 10'6'' |
|
Main Level |
Dining Room |
|
|
12'6'' x 9'7'' |
|
Main Level |
Foyer |
|
|
7'4'' x 9'2'' |
Utilities
|
Cable
|
Available |
|
Electricity
|
Available |
|
Natural Gas
|
Available |
|
Telephone
|
Available |
https://www.realtor.ca/real-estate/27485914/23-langrell-avenue-tillsonburg














































