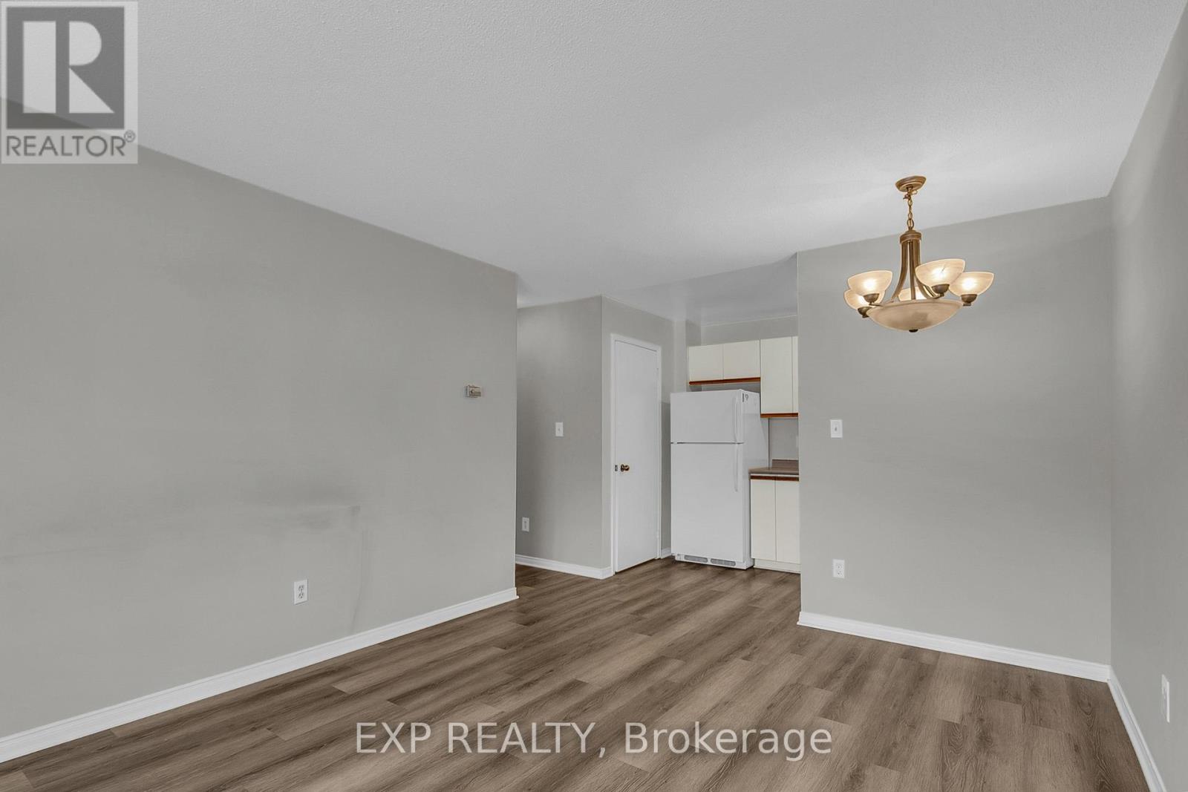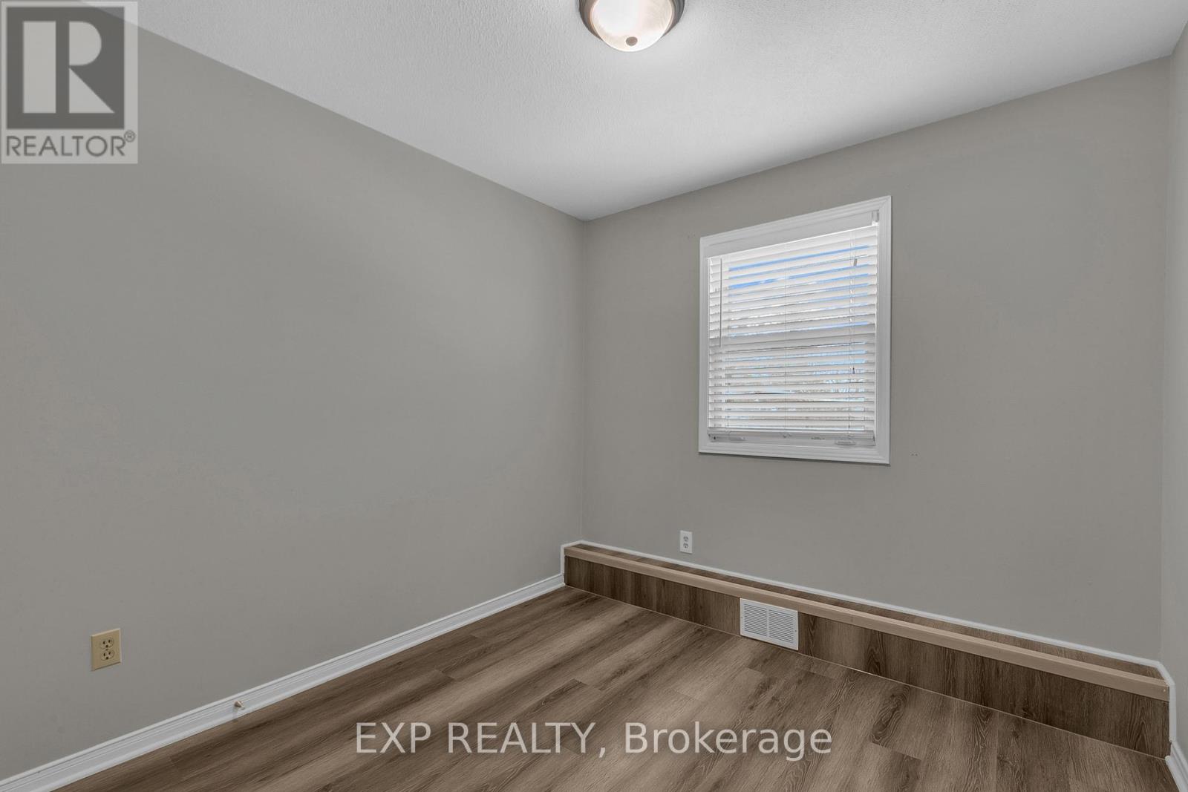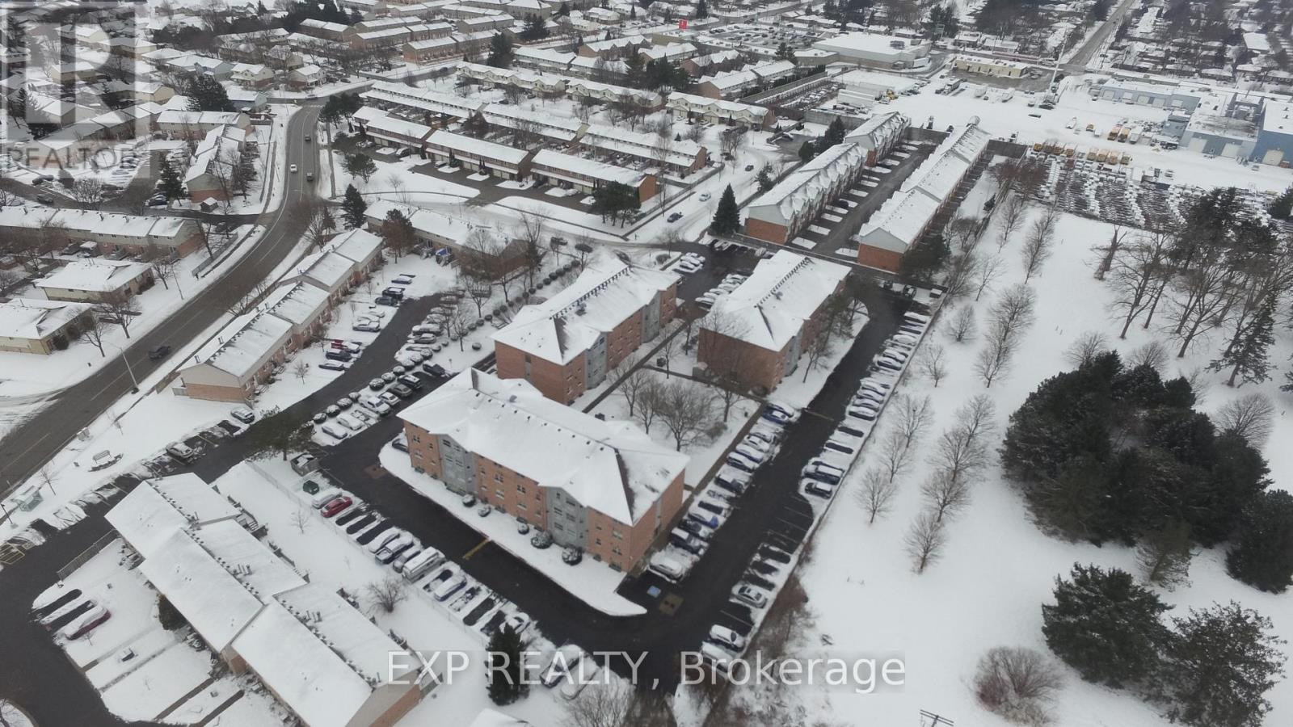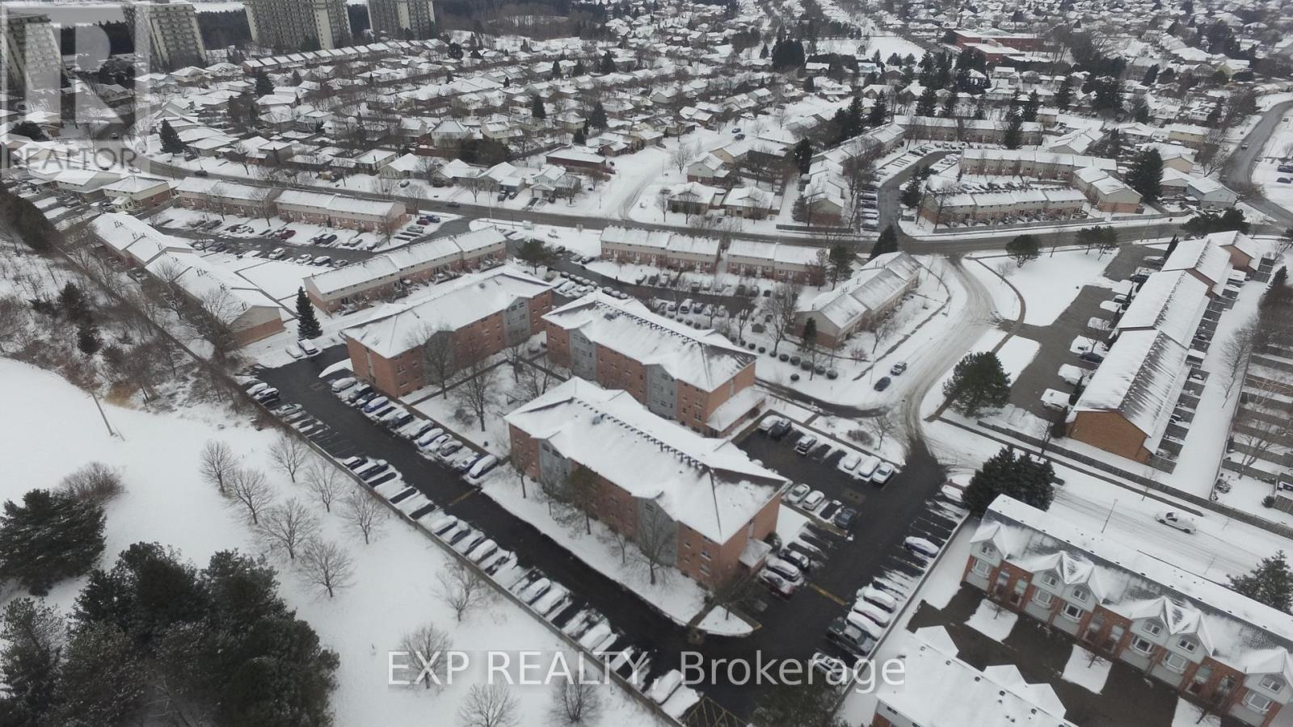23 – 56 Hiawatha Road, Woodstock (Woodstock – North), Ontario N4T 1P2 (27806580)
23 - 56 Hiawatha Road Woodstock, Ontario N4T 1P2
$299,900Maintenance, Insurance, Water, Parking
$299 Monthly
Maintenance, Insurance, Water, Parking
$299 MonthlyLOCATION LOCATION LOCATION ATTENTION INVESTORS PRICE PRICE PRICE 56 Hiawatha is situated in a fantastic location in Woodstock, close to all the amenities the community offers. Its conveniently located near the highway, providing easy access to the city. These units are highly sought after by investors, offering great rental income, and by first-time home buyers and downsizers, providing maintenance-free living. Two parking spots are included in the condo, which is a rare feature in a condo complex these days. The low condo fees and property taxes make for stress-free living. The units are carpet-free and feature new flooring and appliances. The suite laundry has recently been replaced, ensuring convenience and comfort. Theres a great sitting area and a gazebo in the common area, perfect for relaxing and enjoying the outdoors. Unit #23 is located on the main floor and offers quick access from the parking lot to your unit. Dont miss out on this opportunity to book a private showing today, as this condo will be gone in a hot minute!! (id:51914)
Property Details
| MLS® Number | X11925477 |
| Property Type | Single Family |
| Neigbourhood | North Woodstock |
| Community Name | Woodstock - North |
| Amenities Near By | Park |
| Community Features | Pet Restrictions |
| Features | Carpet Free, In Suite Laundry |
| Parking Space Total | 2 |
Building
| Bathroom Total | 1 |
| Bedrooms Above Ground | 2 |
| Bedrooms Total | 2 |
| Appliances | Water Heater, All, Blinds |
| Cooling Type | Central Air Conditioning |
| Exterior Finish | Brick |
| Heating Fuel | Electric |
| Heating Type | Heat Pump |
| Size Interior | 600 - 699 Ft2 |
| Type | Apartment |
Land
| Acreage | No |
| Land Amenities | Park |
| Zoning Description | Z14 |
Rooms
| Level | Type | Length | Width | Dimensions |
|---|---|---|---|---|
| Main Level | Bathroom | 1.54 m | 2.32 m | 1.54 m x 2.32 m |
| Main Level | Bedroom 2 | 3.28 m | 2.74 m | 3.28 m x 2.74 m |
| Main Level | Primary Bedroom | 4.37 m | 3.4 m | 4.37 m x 3.4 m |
| Main Level | Dining Room | 1.92 m | 3.44 m | 1.92 m x 3.44 m |
| Main Level | Kitchen | 1.86 m | 3.28 m | 1.86 m x 3.28 m |
| Main Level | Living Room | 3.34 m | 3.44 m | 3.34 m x 3.44 m |


























