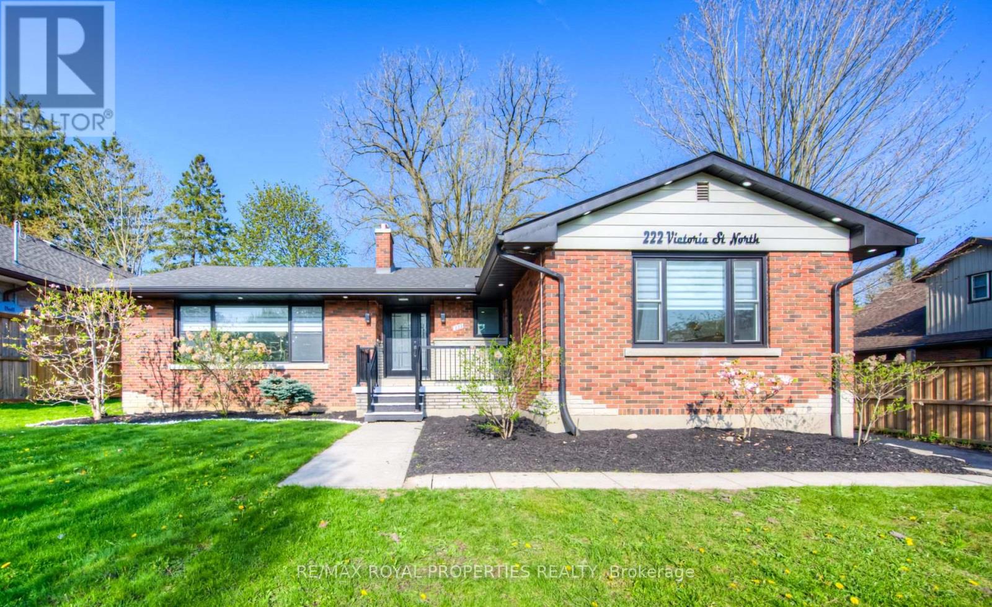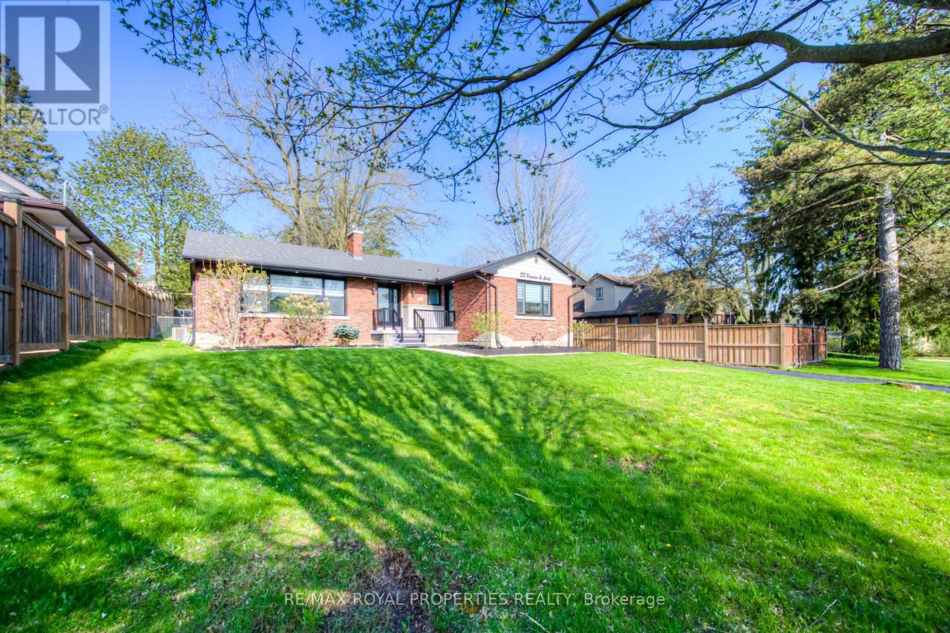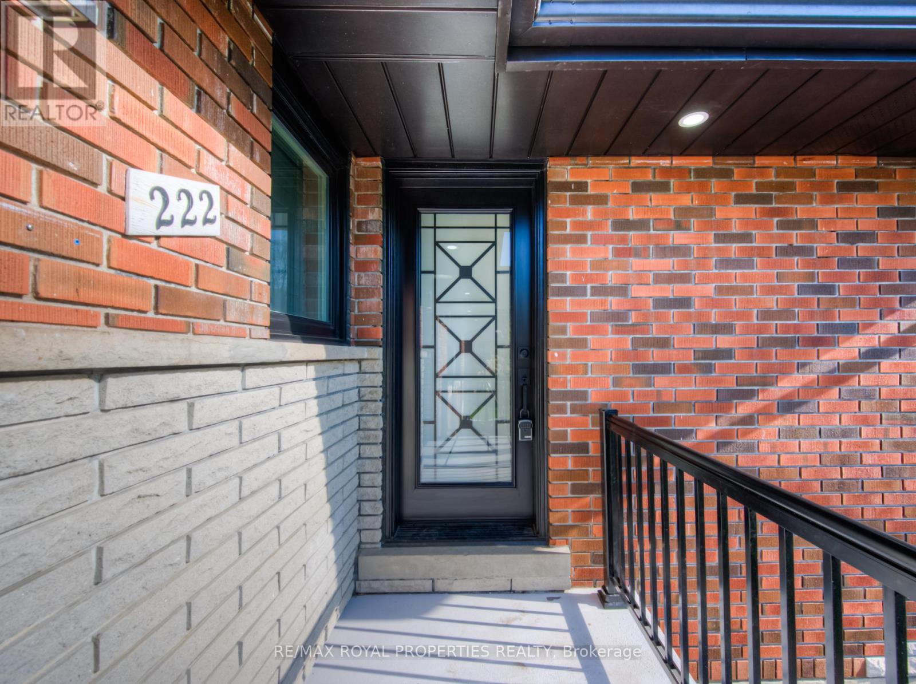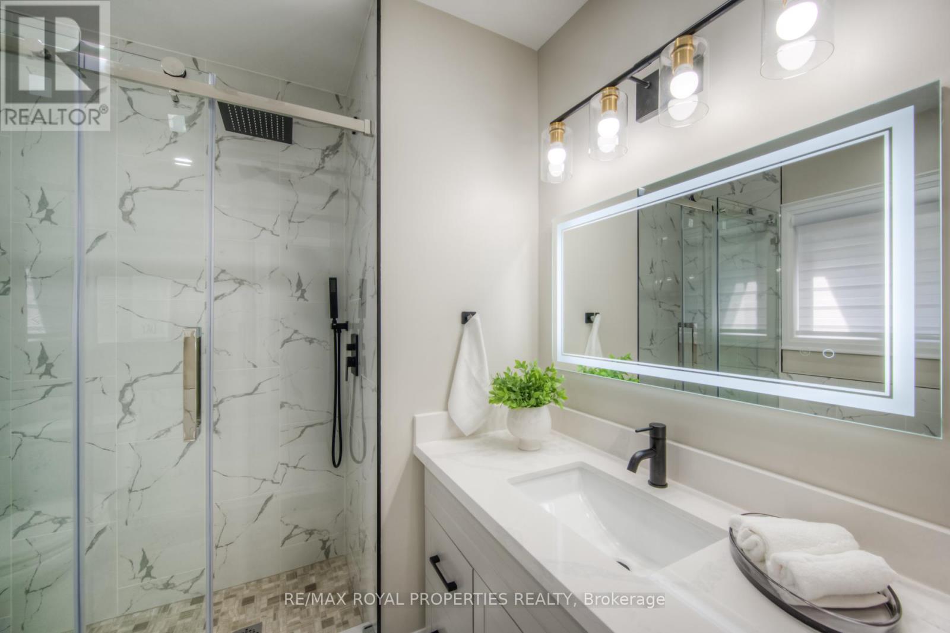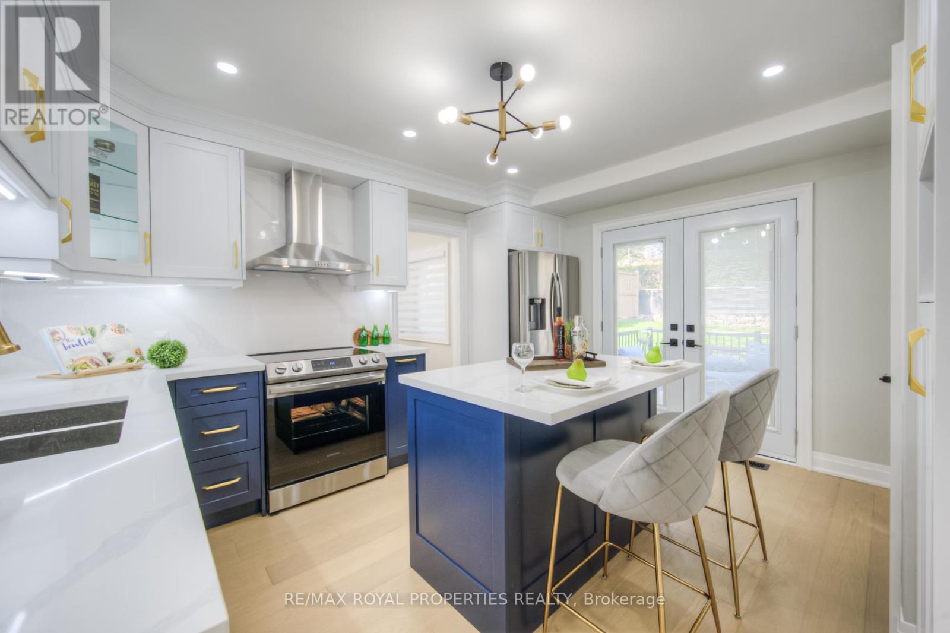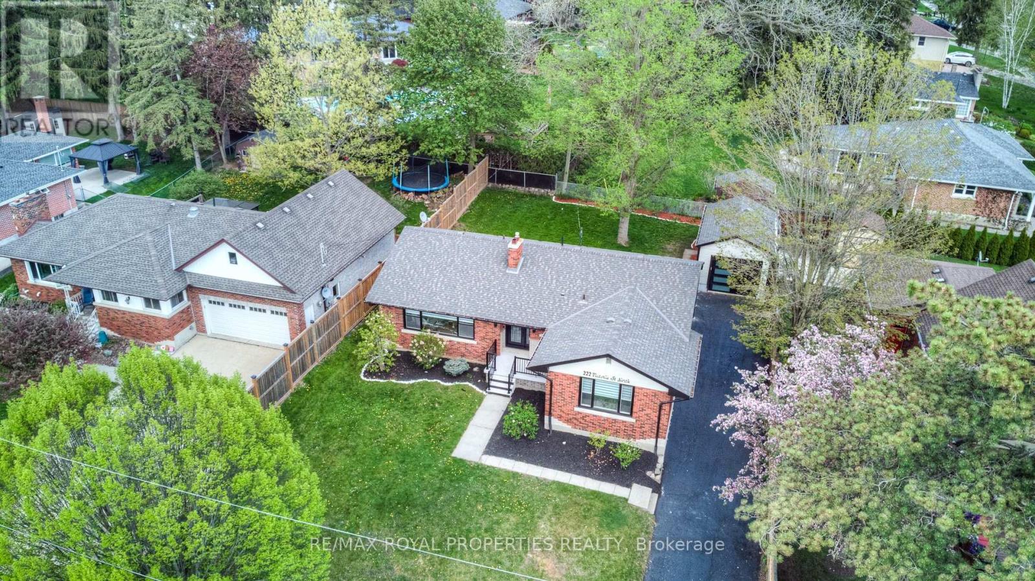4 Bedroom
2 Bathroom
Bungalow
Fireplace
Central Air Conditioning
Forced Air
$769,000
Step Inside This Exceptional Bungalow, Where Over $150,000 in Renovations Have Transformed Every CornerInto a Contemporary Retreat. The Open-concept Kitchen Showcases a Grand Island With Quartz Countertops,Premium Stainless Steel Appliances (Backed by an Extended Warranty), and Chic Cabinetry, Making It the Perfect Space for Cooking and Entertaining.The Spacious Living Area is Warmed by a Sleek Fireplace, With Modern Hardwood Floors Underfoot and Stylish Zebra Window Coverings. Pot Lights Throughout the Home Cast a Soft Glow, Further Enhancing theSpaces Natural Light. This Home Offers Four Versatile Bedrooms and Two Updated Bathrooms, With the Fourth Bedroom Having Its Own Entrance From the Front Porch. This Room is Ideal for a Home Office, Guest Room, or a Private Space for Extended Family. Outside, the Property Boasts a Large Lot With a Detached Garage and a Lengthy Paved Driveway That Comfortably Accommodates Up to 8 Vehicles. This Unique Bungalow Combines Style, Space,... **** EXTRAS **** Double French Patio Doors W/o to Your Deck That Overlooks the Oversized Mature Trees Yard for FullPrivacy, Perfect for Entertaining, Retreat! Only a Block Walk to Northdale Public School Makes ThisHighly Desirable With Shop (id:51914)
Property Details
|
MLS® Number
|
X11823836 |
|
Property Type
|
Single Family |
|
AmenitiesNearBy
|
Park, Public Transit, Schools |
|
CommunityFeatures
|
School Bus |
|
Features
|
Carpet Free |
|
ParkingSpaceTotal
|
7 |
Building
|
BathroomTotal
|
2 |
|
BedroomsAboveGround
|
4 |
|
BedroomsTotal
|
4 |
|
Appliances
|
Dishwasher, Range, Refrigerator, Stove |
|
ArchitecturalStyle
|
Bungalow |
|
BasementFeatures
|
Separate Entrance |
|
BasementType
|
Full |
|
ConstructionStyleAttachment
|
Detached |
|
CoolingType
|
Central Air Conditioning |
|
ExteriorFinish
|
Brick |
|
FireplacePresent
|
Yes |
|
FlooringType
|
Hardwood, Tile |
|
FoundationType
|
Concrete |
|
HalfBathTotal
|
1 |
|
HeatingFuel
|
Natural Gas |
|
HeatingType
|
Forced Air |
|
StoriesTotal
|
1 |
|
Type
|
House |
|
UtilityWater
|
Municipal Water |
Parking
Land
|
Acreage
|
No |
|
LandAmenities
|
Park, Public Transit, Schools |
|
Sewer
|
Sanitary Sewer |
|
SizeDepth
|
130 Ft ,3 In |
|
SizeFrontage
|
70 Ft ,1 In |
|
SizeIrregular
|
70.13 X 130.3 Ft |
|
SizeTotalText
|
70.13 X 130.3 Ft|under 1/2 Acre |
Rooms
| Level |
Type |
Length |
Width |
Dimensions |
|
Main Level |
Living Room |
6.05 m |
4.55 m |
6.05 m x 4.55 m |
|
Main Level |
Dining Room |
3.66 m |
3.12 m |
3.66 m x 3.12 m |
|
Main Level |
Kitchen |
4.14 m |
3.71 m |
4.14 m x 3.71 m |
|
Main Level |
Bedroom |
4.78 m |
3.94 m |
4.78 m x 3.94 m |
|
Main Level |
Bedroom |
3.81 m |
3.38 m |
3.81 m x 3.38 m |
|
Main Level |
Bedroom |
3.51 m |
3.4 m |
3.51 m x 3.4 m |
|
Main Level |
Bedroom |
3.81 m |
3.05 m |
3.81 m x 3.05 m |
|
Main Level |
Bathroom |
3.05 m |
2.03 m |
3.05 m x 2.03 m |
|
Main Level |
Bathroom |
2.11 m |
1.83 m |
2.11 m x 1.83 m |
|
Main Level |
Laundry Room |
|
|
Measurements not available |
Utilities
|
Cable
|
Available |
|
Sewer
|
Available |
https://www.realtor.ca/real-estate/27702173/222-victoria-street-n-woodstock


