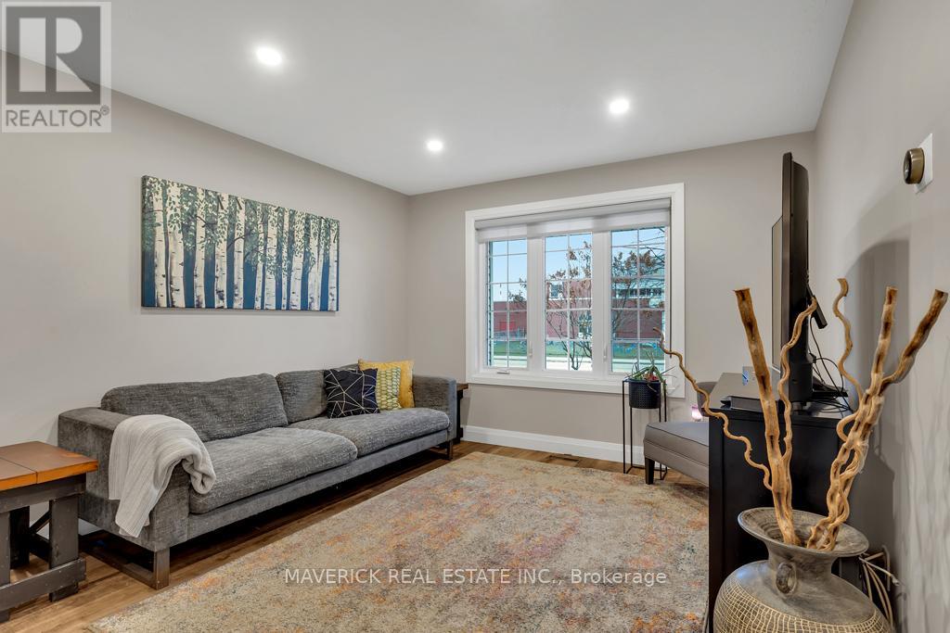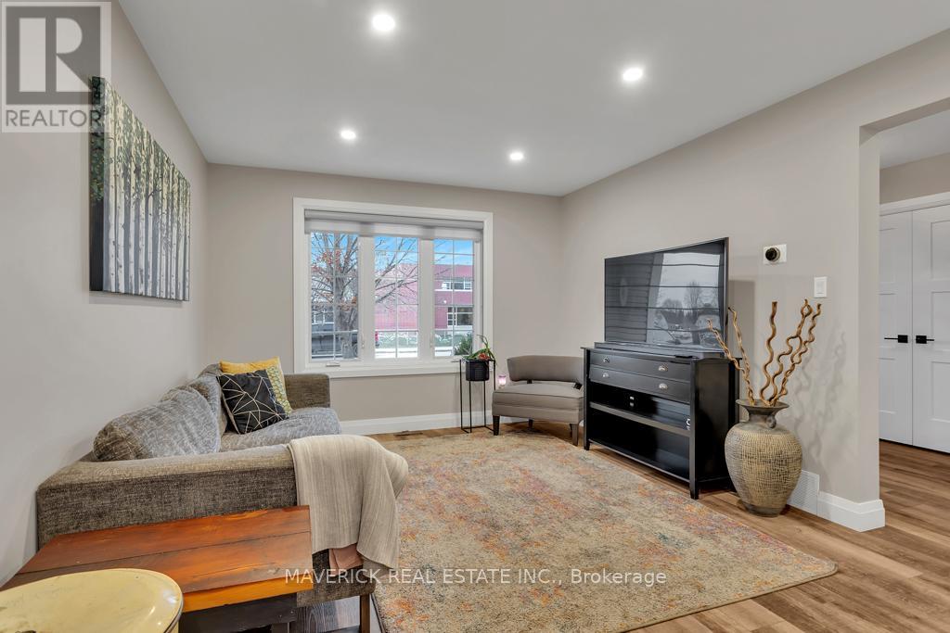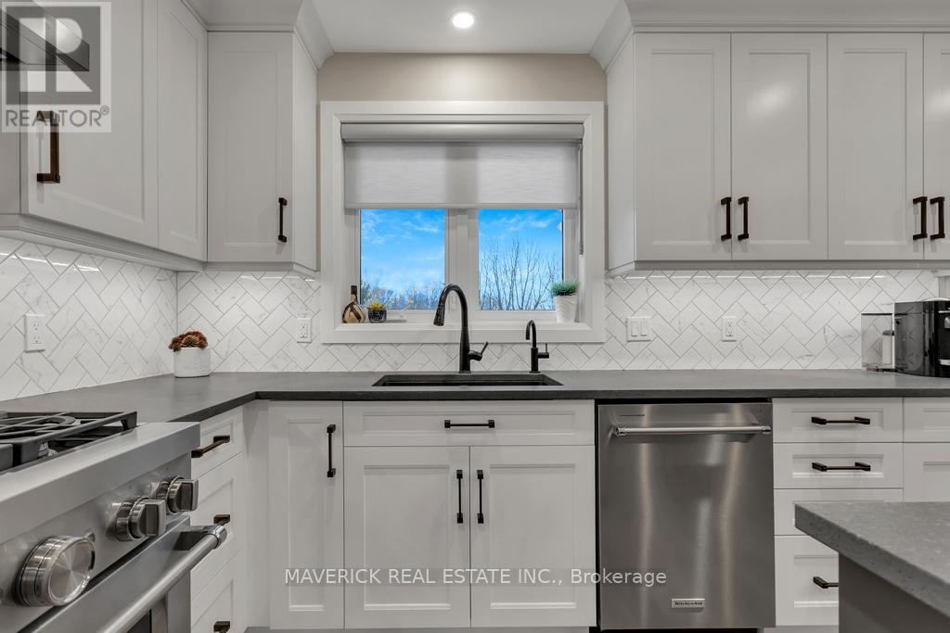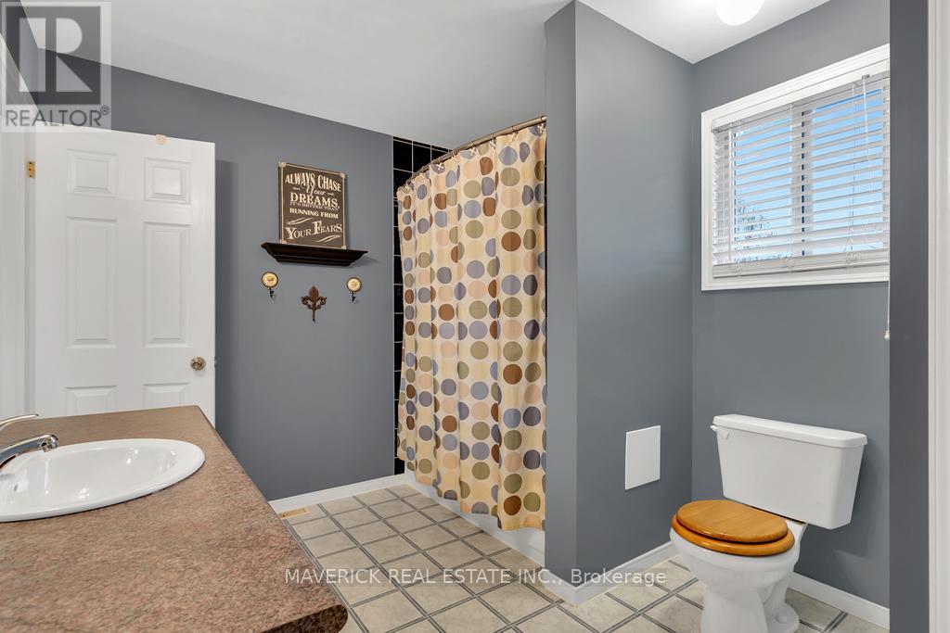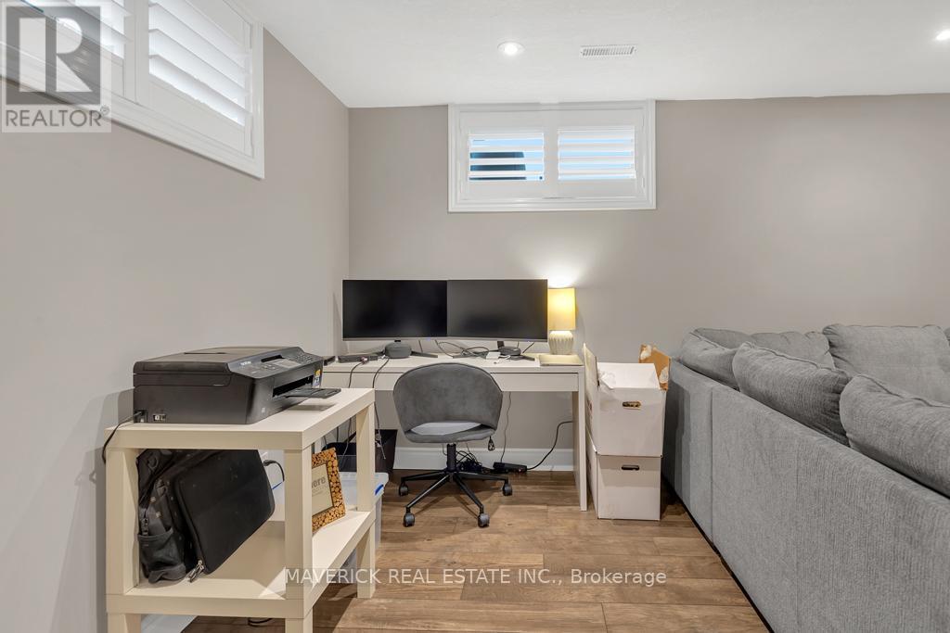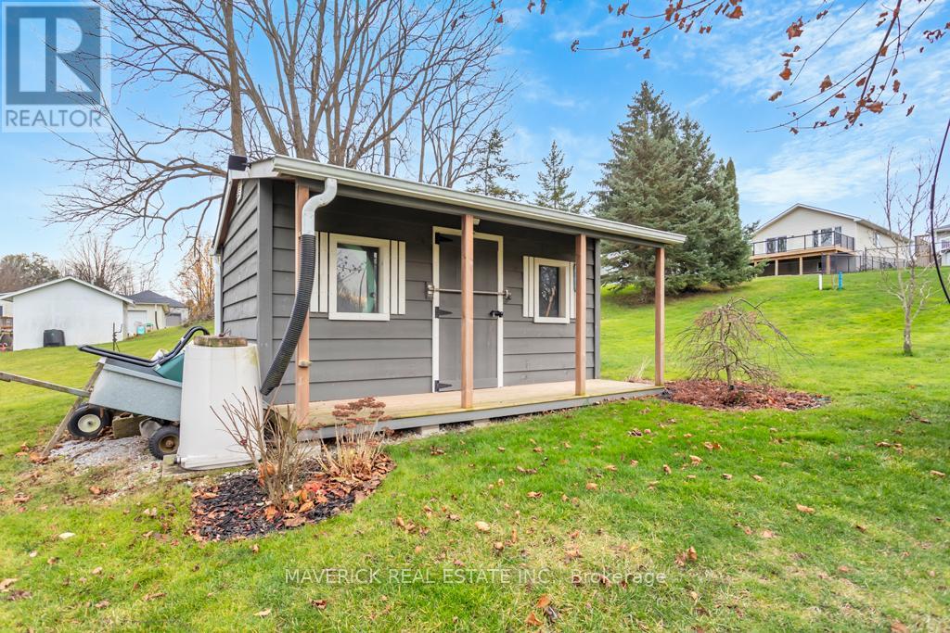3 Bedroom
3 Bathroom
1499.9875 - 1999.983 sqft
Fireplace
Above Ground Pool
Central Air Conditioning
Forced Air
$699,000
Welcome to this beautifully updated 3-bedroom, 3-bathroom home, ideally located on a deep lot in a family-friendly neighborhood. The entire main floor was tastefully renovated in 2022, including a modern, spacious kitchen designed with family life in mind. The open-concept layout provides ample room for both living and dining, with stylish finishes and thoughtful updates throughout. Upstairs offers 3 good size bedrooms with plenty of space for the whole family. Master bedroom featuring a cheater door that leads directly into the large bathroom. The fully finished basement provides additional living space, perfect for a home office, playroom, or entertainment area. The backyard features an above-ground pool, perfect for summer fun, along with a tiered deck that's great for entertaining or simply relaxing. Located in a desirable neighborhood, this home is just steps away from local schools, parks, and more. (id:51914)
Property Details
|
MLS® Number
|
X11927181 |
|
Property Type
|
Single Family |
|
Community Name
|
Ingersoll - North |
|
AmenitiesNearBy
|
Schools |
|
Features
|
Cul-de-sac, Flat Site |
|
ParkingSpaceTotal
|
5 |
|
PoolType
|
Above Ground Pool |
Building
|
BathroomTotal
|
3 |
|
BedroomsAboveGround
|
3 |
|
BedroomsTotal
|
3 |
|
Amenities
|
Fireplace(s) |
|
Appliances
|
Central Vacuum, Dishwasher, Dryer, Range, Refrigerator, Stove, Washer |
|
BasementDevelopment
|
Finished |
|
BasementType
|
N/a (finished) |
|
ConstructionStyleAttachment
|
Detached |
|
CoolingType
|
Central Air Conditioning |
|
ExteriorFinish
|
Vinyl Siding |
|
FireplacePresent
|
Yes |
|
FoundationType
|
Concrete |
|
HalfBathTotal
|
1 |
|
HeatingFuel
|
Natural Gas |
|
HeatingType
|
Forced Air |
|
StoriesTotal
|
2 |
|
SizeInterior
|
1499.9875 - 1999.983 Sqft |
|
Type
|
House |
|
UtilityWater
|
Municipal Water |
Parking
Land
|
Acreage
|
No |
|
LandAmenities
|
Schools |
|
Sewer
|
Sanitary Sewer |
|
SizeDepth
|
314 Ft |
|
SizeFrontage
|
50 Ft |
|
SizeIrregular
|
50 X 314 Ft ; 314.06 Ft X 50.02 Ft |
|
SizeTotalText
|
50 X 314 Ft ; 314.06 Ft X 50.02 Ft|under 1/2 Acre |
|
ZoningDescription
|
R1 |
https://www.realtor.ca/real-estate/27810462/216-wonham-street-n-ingersoll-ingersoll-north-ingersoll-north



