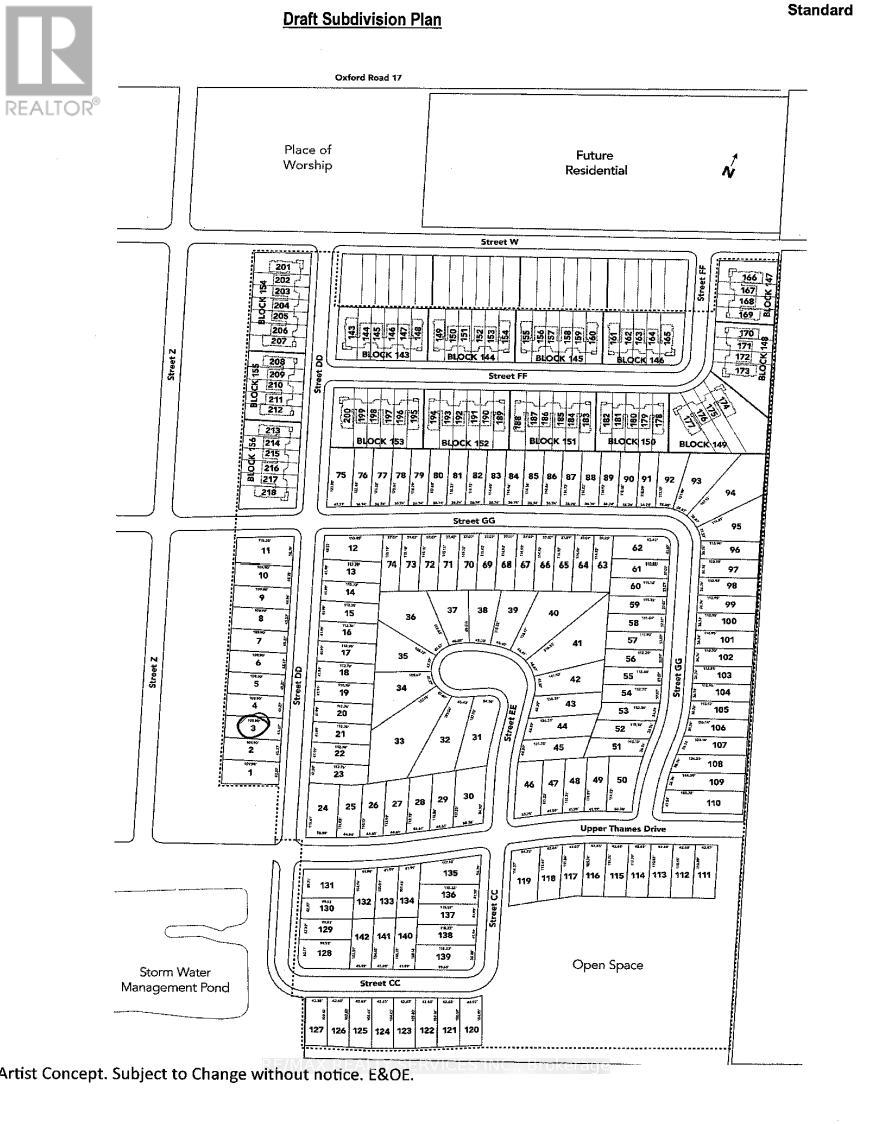4 Bedroom
5 Bathroom
2,500 - 3,000 ft2
Fireplace
Central Air Conditioning
Forced Air
$979,000
Stunning Assignment Sale - Luxurious 4-Bedroom Detached Home! Seize this amazing opportunity to own a gorgeous detached home with a double car garage in a sought-after community! Spanning 2,895 sq. ft. on a 42-ft wide lot, this home boasts a modern brick Elevation C that exudes elegance and curb appeal. Spacious & Functional Layout - A separate sitting room for guests and an expansive great room perfect for large gatherings. Premium Finishes - Engineered hardwood flooring on the main floor, high-quality ceramic tiles in the kitchen & breakfast area. Soaring Ceilings - 9-ft ceilings on both the main and second floors, adding a touch of grandeur. Chefs Dream Kitchen - Featuring luxurious quartz countertops, a central island, a double-compartment undermount stainless steel sink, and builder-provided appliances. 4 Spacious Bedrooms - Each bedroom comes with its own ensuite washroom, ensuring privacy and comfort. Upgraded Electrical - 200 Amp circuit breaker panel for enhanced capacity. This home is packed with high-end features and modern finishes, making it the perfect investment for families or buyers looking for luxury and convenience. (id:51914)
Property Details
|
MLS® Number
|
X11972103 |
|
Property Type
|
Single Family |
|
Community Name
|
Woodstock - North |
|
Parking Space Total
|
4 |
Building
|
Bathroom Total
|
5 |
|
Bedrooms Above Ground
|
4 |
|
Bedrooms Total
|
4 |
|
Appliances
|
Water Heater, Dishwasher, Dryer, Refrigerator, Stove, Washer |
|
Basement Type
|
Full |
|
Construction Style Attachment
|
Detached |
|
Cooling Type
|
Central Air Conditioning |
|
Exterior Finish
|
Brick, Brick Facing |
|
Fireplace Present
|
Yes |
|
Fireplace Total
|
1 |
|
Flooring Type
|
Hardwood, Ceramic, Carpeted |
|
Foundation Type
|
Poured Concrete |
|
Half Bath Total
|
1 |
|
Heating Fuel
|
Natural Gas |
|
Heating Type
|
Forced Air |
|
Stories Total
|
2 |
|
Size Interior
|
2,500 - 3,000 Ft2 |
|
Type
|
House |
|
Utility Water
|
Municipal Water |
Parking
Land
|
Acreage
|
No |
|
Sewer
|
Sanitary Sewer |
|
Size Depth
|
110 Ft |
|
Size Frontage
|
42 Ft |
|
Size Irregular
|
42 X 110 Ft |
|
Size Total Text
|
42 X 110 Ft |
|
Zoning Description
|
Residential |
Rooms
| Level |
Type |
Length |
Width |
Dimensions |
|
Second Level |
Primary Bedroom |
4.27 m |
5.06 m |
4.27 m x 5.06 m |
|
Second Level |
Bedroom 2 |
3.65 m |
3.96 m |
3.65 m x 3.96 m |
|
Second Level |
Bedroom 3 |
3.53 m |
3.96 m |
3.53 m x 3.96 m |
|
Second Level |
Bedroom 4 |
3.68 m |
4.45 m |
3.68 m x 4.45 m |
|
Ground Level |
Sitting Room |
3.68 m |
3.65 m |
3.68 m x 3.65 m |
|
Ground Level |
Great Room |
4.45 m |
6.88 m |
4.45 m x 6.88 m |
|
Ground Level |
Kitchen |
3.35 m |
3.96 m |
3.35 m x 3.96 m |
|
Ground Level |
Eating Area |
3.35 m |
4.15 m |
3.35 m x 4.15 m |
https://www.realtor.ca/real-estate/27913600/209-harwood-avenue-woodstock-woodstock-north-woodstock-north










