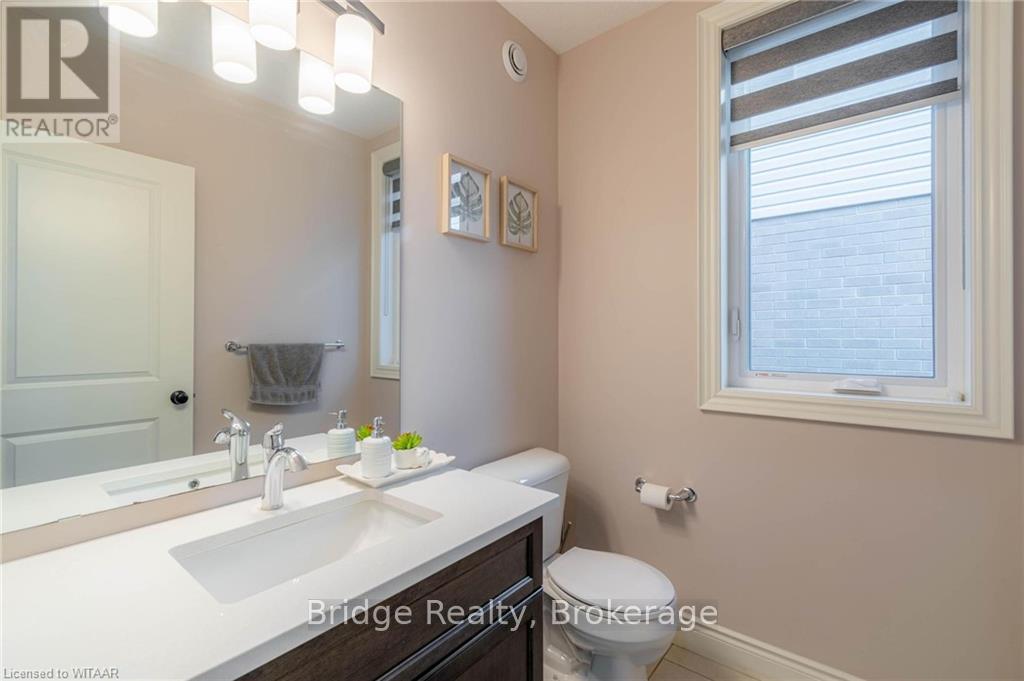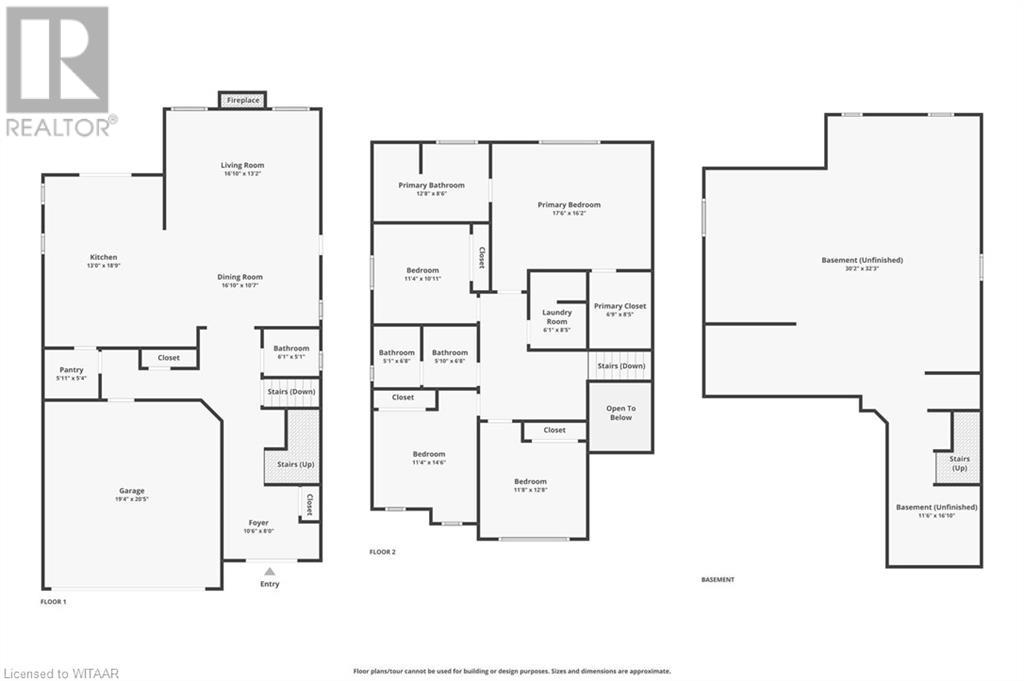4 Bedroom
3 Bathroom
Fireplace
Central Air Conditioning, Ventilation System, Air Exchanger
Forced Air
$849,000
Nestled In One Of Ingersoll's Newest Developments, This Meticulously Maintained One-Owner Home, Built In 2020, Offers The Perfect Mix Of Modern Style And Functionality. The Spacious Main Floor Features An Open-Concept Layout With Sleek Decor. The Kitchen Boasts Ample Cabinetry, Quartz Countertops, A Large Walk-In Pantry, SS Appliances And A Cozy Eating Area. Patio Doors Lead To Deck & A Fully Fenced Yard, Ideal For BBQs And Entertaining. The Living Room Showcases A Stunning Feature Wall With A Designer Fireplace, Built-In Cabinets, TV Space, And Large Windows That Flood The Area With Natural Light. Completing The Main Level Is A Separate Dining Room, An Impressive Foyer, A Two-Piece Bath, And Garage Access. Upstairs, You'll Find Four Generously Sized Bedrooms, Including A Primary Suite With A Custom Walk-In Closet And Luxurious 5-Piece Ensuite. This Level Also Features A Convenient Laundry Area And Additional Storage. The Unfinished Basement, With Large Windows (Including An Upgraded Egress Window) And Rough-In For A Third Full Bathroom, Offers Endless Possibilities, Including Space For A Fifth Bedroom. Located Near Harrisfield Public School And St. Jude’s Elementary, And Just Minutes From The 401, This Home Is Perfect For Families And Commuters Alike. (id:51914)
Property Details
|
MLS® Number
|
X11623348 |
|
Property Type
|
Single Family |
|
Community Name
|
Ingersoll - South |
|
Features
|
Lighting, Sump Pump |
|
ParkingSpaceTotal
|
6 |
|
Structure
|
Deck, Porch |
Building
|
BathroomTotal
|
3 |
|
BedroomsAboveGround
|
4 |
|
BedroomsTotal
|
4 |
|
Amenities
|
Fireplace(s) |
|
Appliances
|
Water Heater, Water Softener, Dishwasher, Dryer, Garage Door Opener, Range, Stove, Washer, Window Coverings |
|
BasementDevelopment
|
Unfinished |
|
BasementFeatures
|
Walk-up |
|
BasementType
|
N/a (unfinished) |
|
ConstructionStyleAttachment
|
Detached |
|
CoolingType
|
Central Air Conditioning, Ventilation System, Air Exchanger |
|
ExteriorFinish
|
Vinyl Siding, Brick |
|
FireProtection
|
Smoke Detectors |
|
FireplacePresent
|
Yes |
|
FireplaceTotal
|
1 |
|
FoundationType
|
Poured Concrete |
|
HalfBathTotal
|
1 |
|
HeatingFuel
|
Natural Gas |
|
HeatingType
|
Forced Air |
|
StoriesTotal
|
2 |
|
Type
|
House |
|
UtilityWater
|
Municipal Water |
Parking
Land
|
Acreage
|
No |
|
Sewer
|
Sanitary Sewer |
|
SizeDepth
|
106 Ft ,1 In |
|
SizeFrontage
|
42 Ft ,7 In |
|
SizeIrregular
|
42.6 X 106.09 Ft ; 106.91 Ft 4x 43.03 Ft X106.88 Ft X 42.60 Ft |
|
SizeTotalText
|
42.6 X 106.09 Ft ; 106.91 Ft 4x 43.03 Ft X106.88 Ft X 42.60 Ft|under 1/2 Acre |
|
ZoningDescription
|
R1 |
https://www.realtor.ca/real-estate/27694284/20-montgomery-way-way-ingersoll-ingersoll-south-ingersoll-south













































