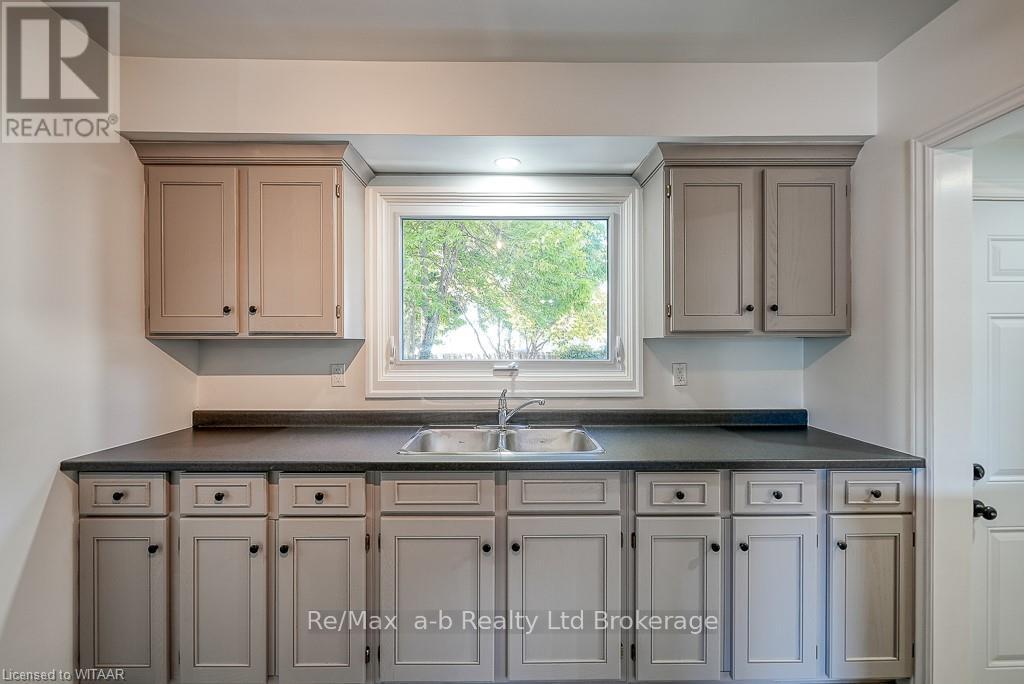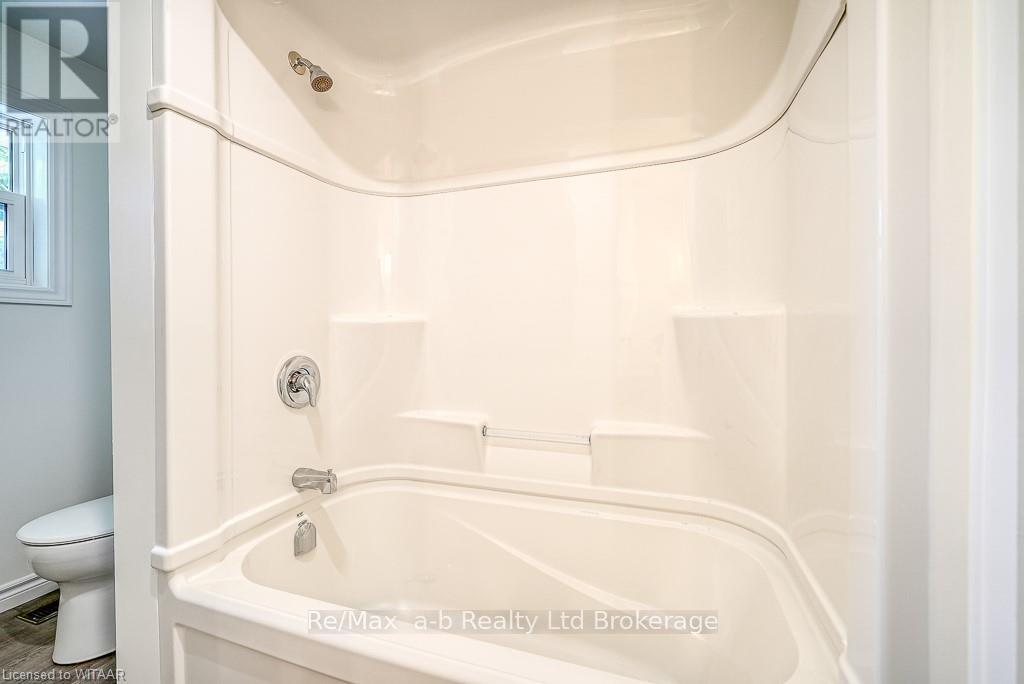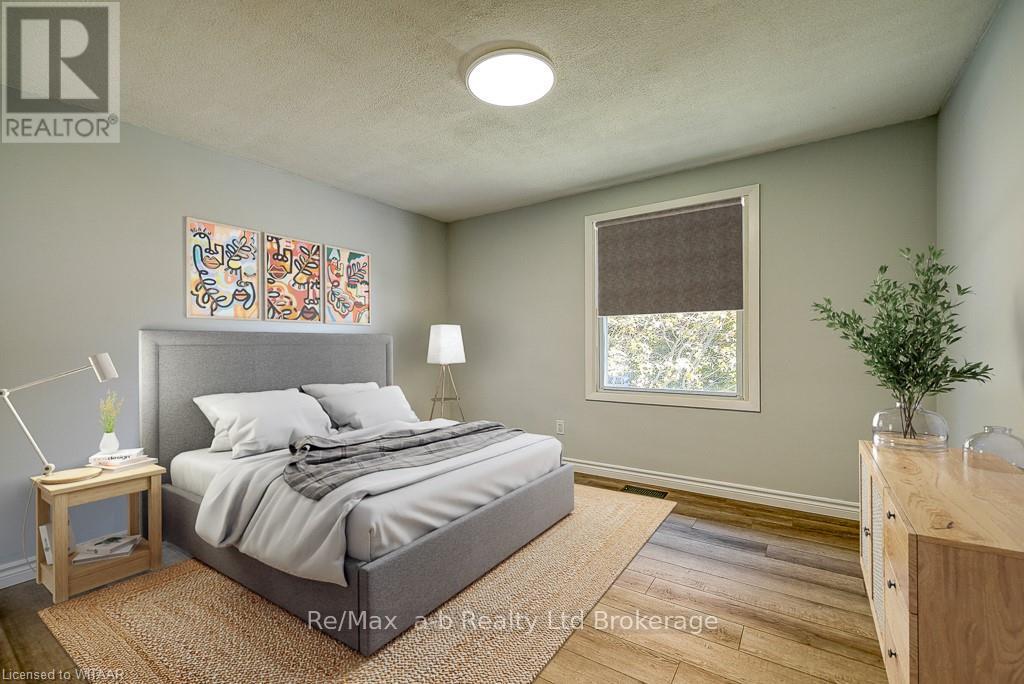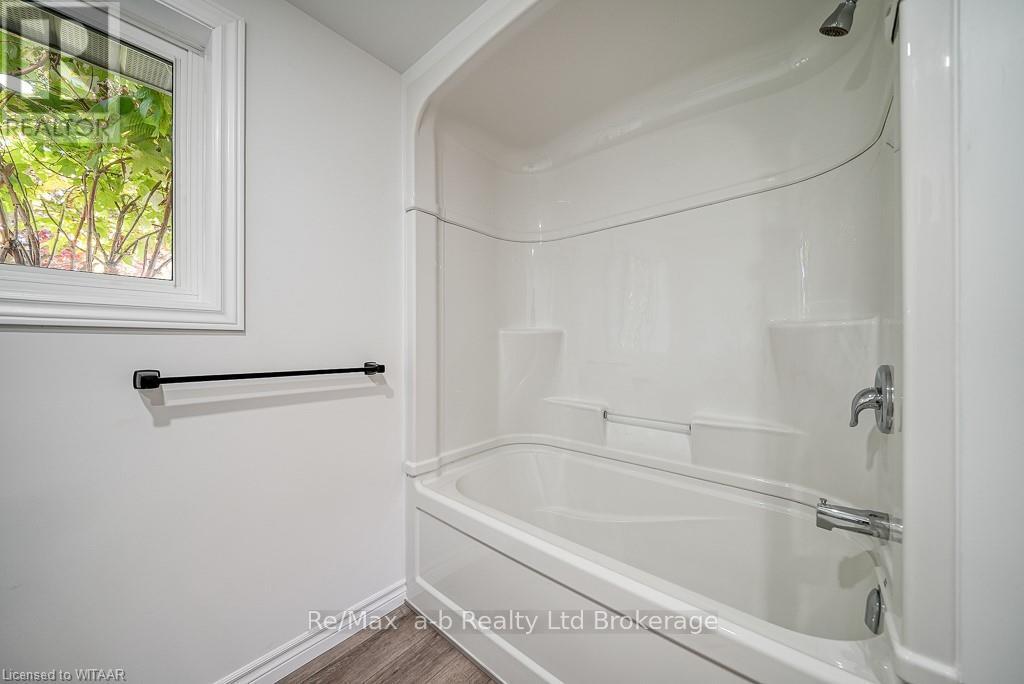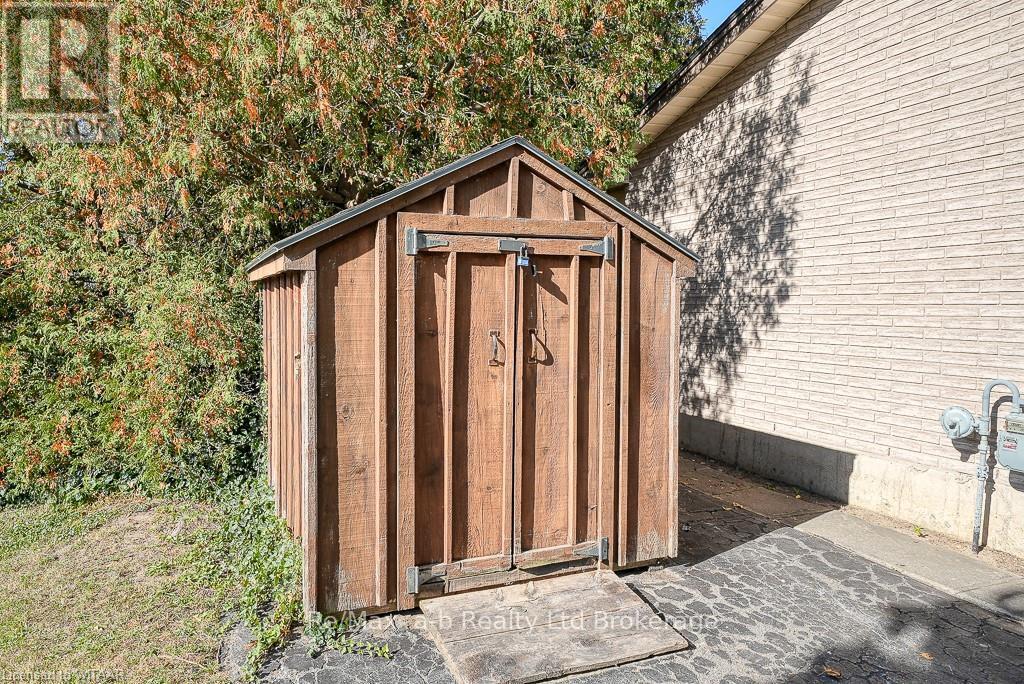5 Bedroom
2 Bathroom
Central Air Conditioning
Forced Air
$649,000
Don't miss this beautiful remodelled 4 level side split nestled in a family-friendly neighbourhood which offers distinct living space that provides both functionality and comfort. Each level has a welcoming, open feel and provides ample space for everyday living, as well as the perfect setting for entertaining guests, both indoors and out. Comprising of 5 generously sized bedrooms, two 4 pc bathrooms, new laminate floors throughout, new windows, new light fixtures, new eaves, new hardware on all doors, freshly painted with a bright and spacious kitchen bosting new counter tops and painted cupboards, a cozy yet expansive living room is perfect for family gatherings with its natural light through the new bay window, with a dining room adjacent with another large window which could be changed out for patio doors opening up onto the fully fenced back yard with inground pool where you can create your own oasis for those summer BBQs. This home is within close proximity to local amenities including schools, parks and shopping. Enjoy the perfect blend of suburban tranquility with easy access to major roads and highways, making your commute a breeze. (id:51914)
Property Details
|
MLS® Number
|
X10744685 |
|
Property Type
|
Single Family |
|
Community Name
|
Ingersoll - South |
|
AmenitiesNearBy
|
Hospital |
|
EquipmentType
|
Water Heater |
|
Features
|
Flat Site |
|
ParkingSpaceTotal
|
3 |
|
RentalEquipmentType
|
Water Heater |
Building
|
BathroomTotal
|
2 |
|
BedroomsAboveGround
|
3 |
|
BedroomsBelowGround
|
2 |
|
BedroomsTotal
|
5 |
|
Appliances
|
Water Heater, Dryer, Refrigerator, Stove, Washer, Window Coverings |
|
BasementDevelopment
|
Finished |
|
BasementType
|
Full (finished) |
|
ConstructionStyleAttachment
|
Detached |
|
CoolingType
|
Central Air Conditioning |
|
ExteriorFinish
|
Brick, Vinyl Siding |
|
FoundationType
|
Concrete |
|
HeatingFuel
|
Natural Gas |
|
HeatingType
|
Forced Air |
|
Type
|
House |
|
UtilityWater
|
Municipal Water |
Land
|
Acreage
|
No |
|
LandAmenities
|
Hospital |
|
Sewer
|
Sanitary Sewer |
|
SizeDepth
|
120 Ft |
|
SizeFrontage
|
53 Ft ,6 In |
|
SizeIrregular
|
53.56 X 120 Ft |
|
SizeTotalText
|
53.56 X 120 Ft|under 1/2 Acre |
|
ZoningDescription
|
R1 |
https://www.realtor.ca/real-estate/27563038/20-glenn-avenue-ingersoll-ingersoll-south-ingersoll-south














