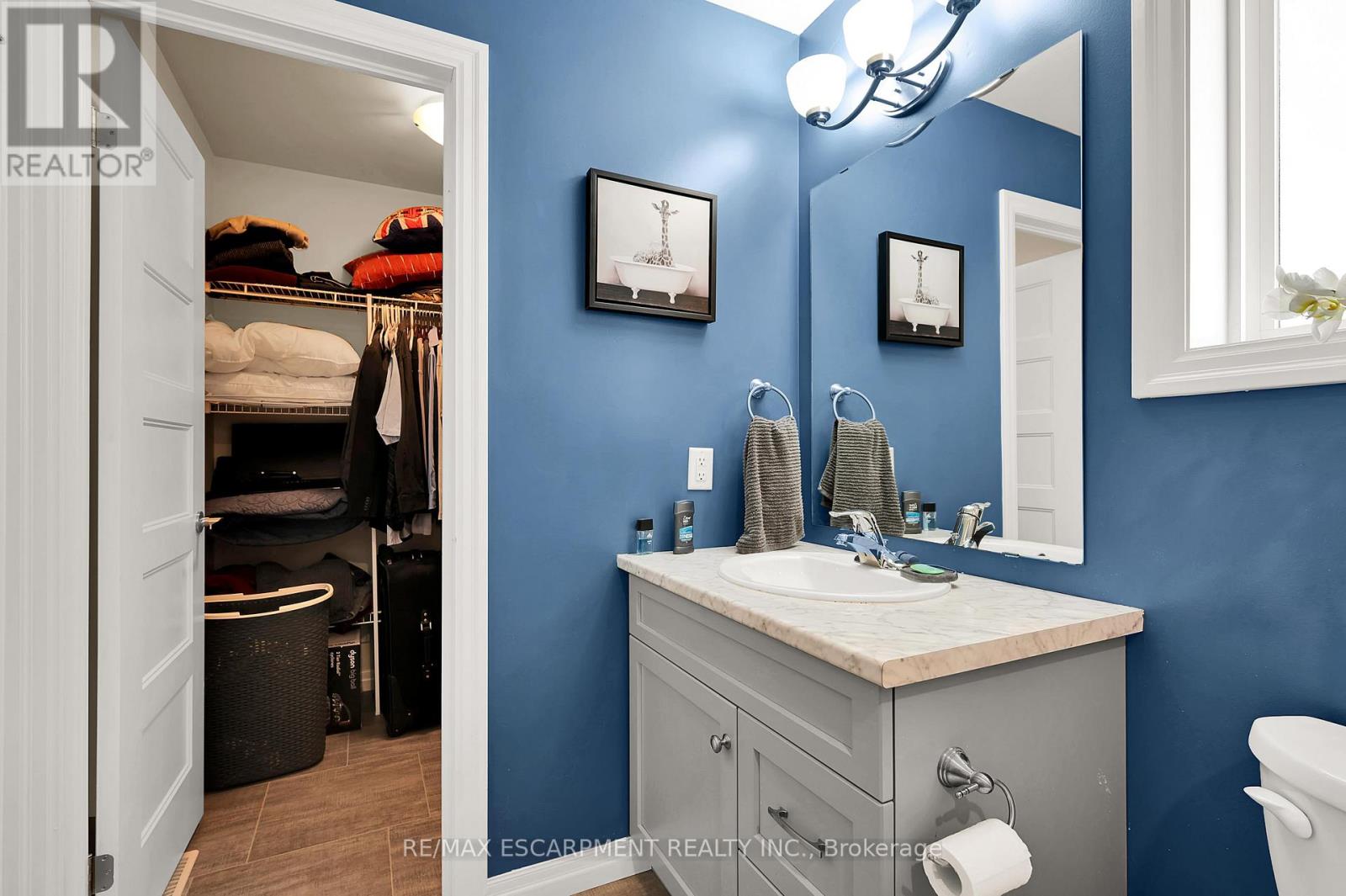2 Kendell Lane, Ingersoll (Ingersoll – North), Ontario N5C 0B7 (27534819)
2 Kendell Lane Ingersoll, Ontario N5C 0B7
$599,900
Immaculate 6 year new carpet free 2 bedroom, 2.5 bath raised bungalow on corner lot. Open concept kitchen, living room & dining room with California knock down ceiling & laminate flooring throughout. Kitchen features stainless steel appliances, breakfast bar island, pantry & undermount lighting. Living room with gas fireplace, built-in shelving & pot lights. Sliding door off dining room leads to 12' x 15' deck with gazebo. Primary bedroom with walk-in closet, 4 piece ensuite, California knock down ceiling & laminate flooring. Convenient upper level laundry. Main floor offers good sized family room, 2nd bedroom, 3 piece bath with separate shower & utility room with storage. Newer shed 2021. Only minutes to Highway 401. (id:51914)
Property Details
| MLS® Number | X9393825 |
| Property Type | Single Family |
| Community Name | Ingersoll - North |
| AmenitiesNearBy | Hospital, Park, Place Of Worship, Schools |
| CommunityFeatures | Community Centre |
| Features | Cul-de-sac, Sump Pump |
| ParkingSpaceTotal | 3 |
| Structure | Shed |
Building
| BathroomTotal | 3 |
| BedroomsAboveGround | 2 |
| BedroomsTotal | 2 |
| Appliances | Garage Door Opener Remote(s), Water Heater, Water Softener, Dishwasher, Dryer, Microwave, Range, Refrigerator, Stove, Washer |
| ArchitecturalStyle | Raised Bungalow |
| ConstructionStyleAttachment | Detached |
| CoolingType | Central Air Conditioning |
| ExteriorFinish | Stone, Vinyl Siding |
| FireplacePresent | Yes |
| FlooringType | Laminate |
| FoundationType | Poured Concrete |
| HalfBathTotal | 1 |
| HeatingFuel | Natural Gas |
| HeatingType | Forced Air |
| StoriesTotal | 1 |
| SizeInterior | 1499.9875 - 1999.983 Sqft |
| Type | House |
| UtilityWater | Municipal Water |
Parking
| Attached Garage |
Land
| Acreage | No |
| LandAmenities | Hospital, Park, Place Of Worship, Schools |
| Sewer | Sanitary Sewer |
| SizeDepth | 67 Ft |
| SizeFrontage | 56 Ft ,4 In |
| SizeIrregular | 56.4 X 67 Ft ; Irregular |
| SizeTotalText | 56.4 X 67 Ft ; Irregular|under 1/2 Acre |
Rooms
| Level | Type | Length | Width | Dimensions |
|---|---|---|---|---|
| Second Level | Kitchen | 4.19 m | 2.72 m | 4.19 m x 2.72 m |
| Second Level | Living Room | 5.97 m | 3.58 m | 5.97 m x 3.58 m |
| Second Level | Dining Room | 4.19 m | 3.45 m | 4.19 m x 3.45 m |
| Second Level | Primary Bedroom | 3.71 m | 4.37 m | 3.71 m x 4.37 m |
| Second Level | Laundry Room | 1.7 m | 1.55 m | 1.7 m x 1.55 m |
| Main Level | Family Room | 5.66 m | 3.45 m | 5.66 m x 3.45 m |
| Main Level | Bedroom 2 | 2.95 m | 3.81 m | 2.95 m x 3.81 m |
| Main Level | Utility Room | 2.49 m | 2.74 m | 2.49 m x 2.74 m |
https://www.realtor.ca/real-estate/27534819/2-kendell-lane-ingersoll-ingersoll-north-ingersoll-north













































