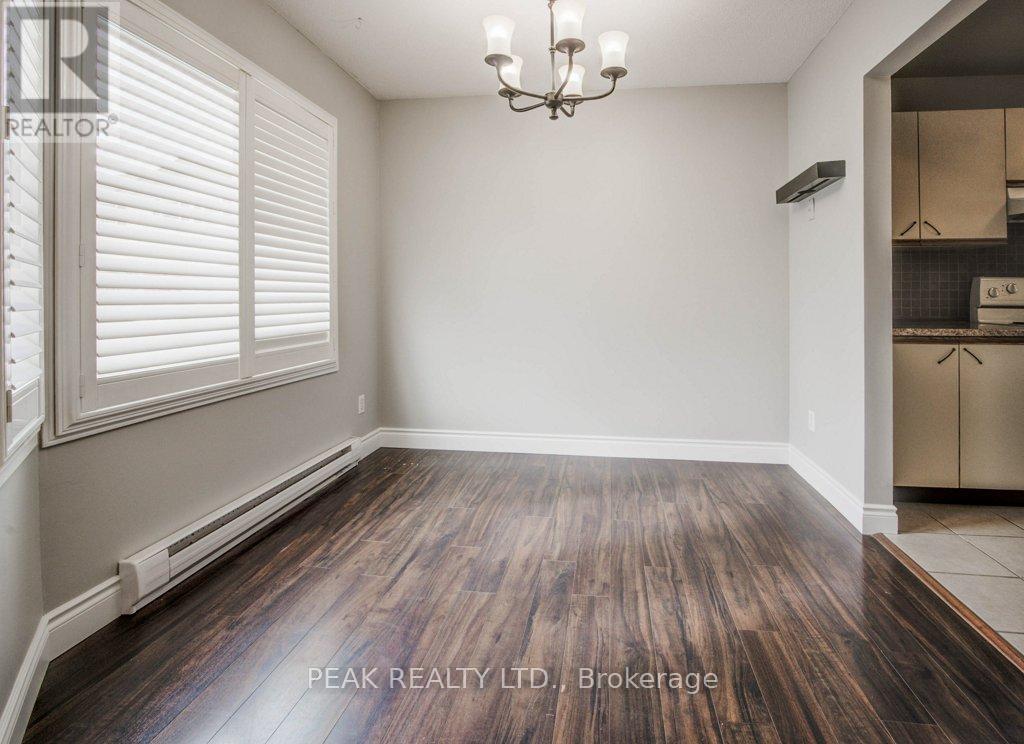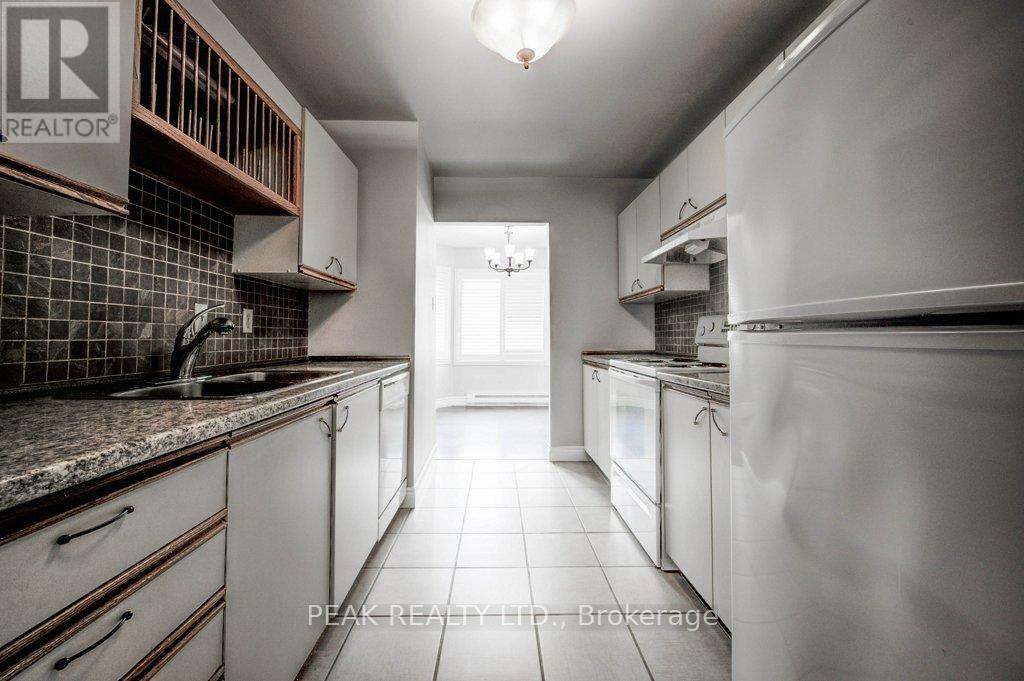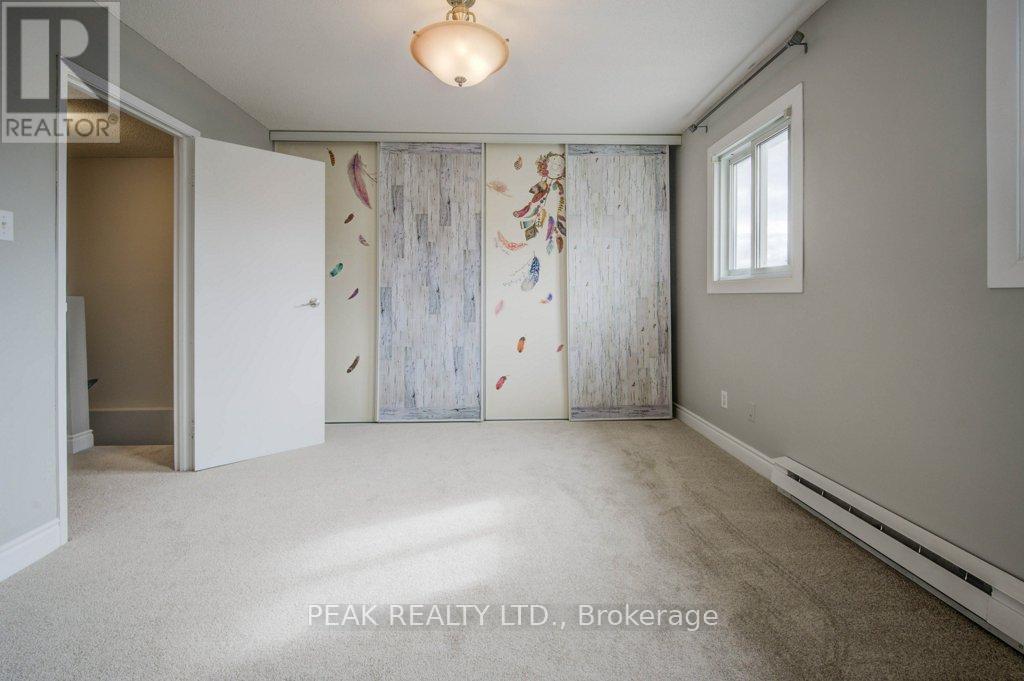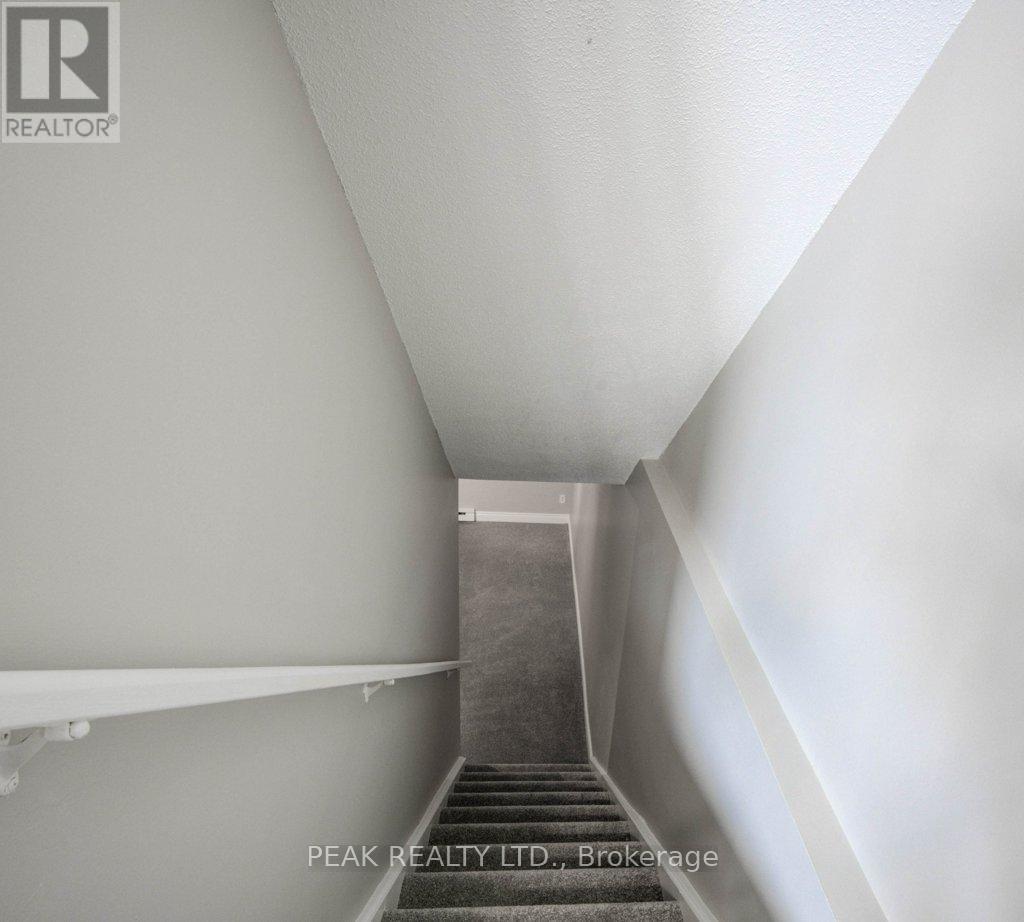19 – 1135 Nellis Street, Woodstock, Ontario N4T 1P7 (27518351)
19 - 1135 Nellis Street Woodstock, Ontario N4T 1P7
$390,000Maintenance, Common Area Maintenance, Insurance, Parking
$278 Monthly
Maintenance, Common Area Maintenance, Insurance, Parking
$278 Monthly1135 Nellis st., #19, Woodstock: END UNIT ALERT!!! FINISHED TOP TO BOTTOM: 3-bedroom, 2-bathroom condo townhome is move-in ready. The main floor boasts laminate flooring, with ceramic tile in the kitchen for easy maintenance. Gas fireplace in the front living room. The upper level features brand new carpet (installed September 2024) in all three bedrooms and in the finished basement. Freshly painted (September 2024). Enjoy the lovely backyard and deck, ideal for relaxing or entertaining. With low condo fees of only $278 per month, one convenient parking spot, and ample basement storage, this is an opportunity not to be missed. Experience the ease of condo living in this fantastic end unit -1 PARKING SPOT PER UNIT. -CONDO FEES $278.00. **** EXTRAS **** No pets over (30) Thirty pounds shall be permitted in any unit or any part of the Common Property. -Electric basement throughout the house except the living room gas fireplace. (id:51914)
Property Details
| MLS® Number | X9387753 |
| Property Type | Single Family |
| CommunityFeatures | Pet Restrictions |
| EquipmentType | Water Heater |
| Features | Sump Pump |
| ParkingSpaceTotal | 1 |
| RentalEquipmentType | Water Heater |
| Structure | Deck |
Building
| BathroomTotal | 2 |
| BedroomsAboveGround | 3 |
| BedroomsTotal | 3 |
| Amenities | Visitor Parking, Fireplace(s) |
| Appliances | Dishwasher, Dryer, Refrigerator, Stove |
| BasementDevelopment | Finished |
| BasementType | Full (finished) |
| ExteriorFinish | Brick Facing, Vinyl Siding |
| FireplacePresent | Yes |
| FireplaceTotal | 1 |
| FoundationType | Poured Concrete |
| HalfBathTotal | 1 |
| HeatingFuel | Electric |
| HeatingType | Baseboard Heaters |
| StoriesTotal | 2 |
| SizeInterior | 999.992 - 1198.9898 Sqft |
| Type | Row / Townhouse |
Land
| Acreage | No |
| ZoningDescription | Condo,r3 |
Rooms
| Level | Type | Length | Width | Dimensions |
|---|---|---|---|---|
| Second Level | Primary Bedroom | 4.06 m | 3.51 m | 4.06 m x 3.51 m |
| Second Level | Bedroom 2 | 4.47 m | 2.36 m | 4.47 m x 2.36 m |
| Second Level | Bedroom 3 | 3.07 m | 2.31 m | 3.07 m x 2.31 m |
| Second Level | Bathroom | Measurements not available | ||
| Basement | Laundry Room | 2.44 m | 1.83 m | 2.44 m x 1.83 m |
| Basement | Family Room | 6.71 m | 3.66 m | 6.71 m x 3.66 m |
| Basement | Laundry Room | 2.44 m | 1.83 m | 2.44 m x 1.83 m |
| Main Level | Kitchen | 2.74 m | 2.64 m | 2.74 m x 2.64 m |
| Main Level | Dining Room | 3.3 m | 2.59 m | 3.3 m x 2.59 m |
| Main Level | Living Room | 4.72 m | 3.73 m | 4.72 m x 3.73 m |
| Main Level | Bathroom | Measurements not available |
https://www.realtor.ca/real-estate/27518351/19-1135-nellis-street-woodstock







































