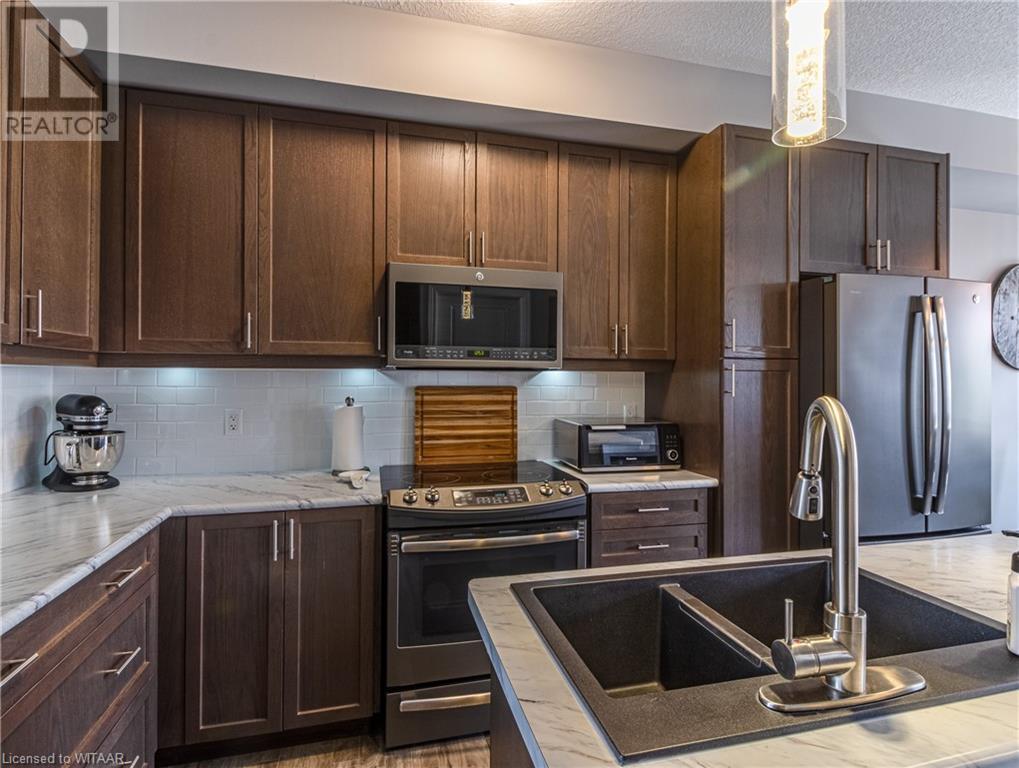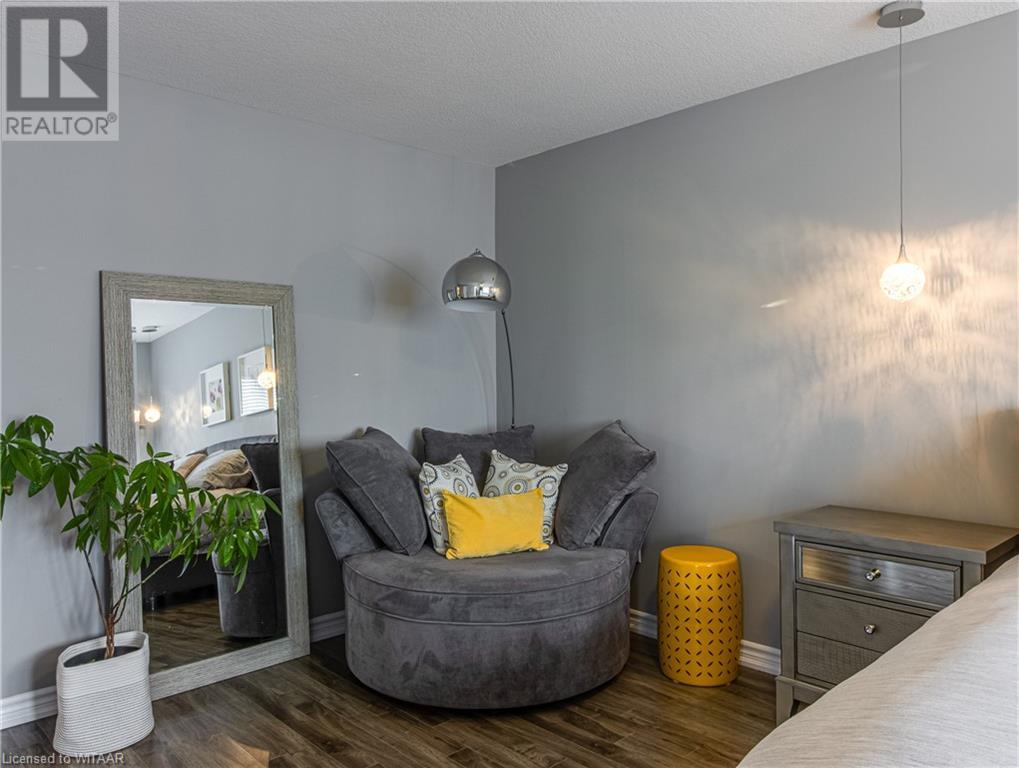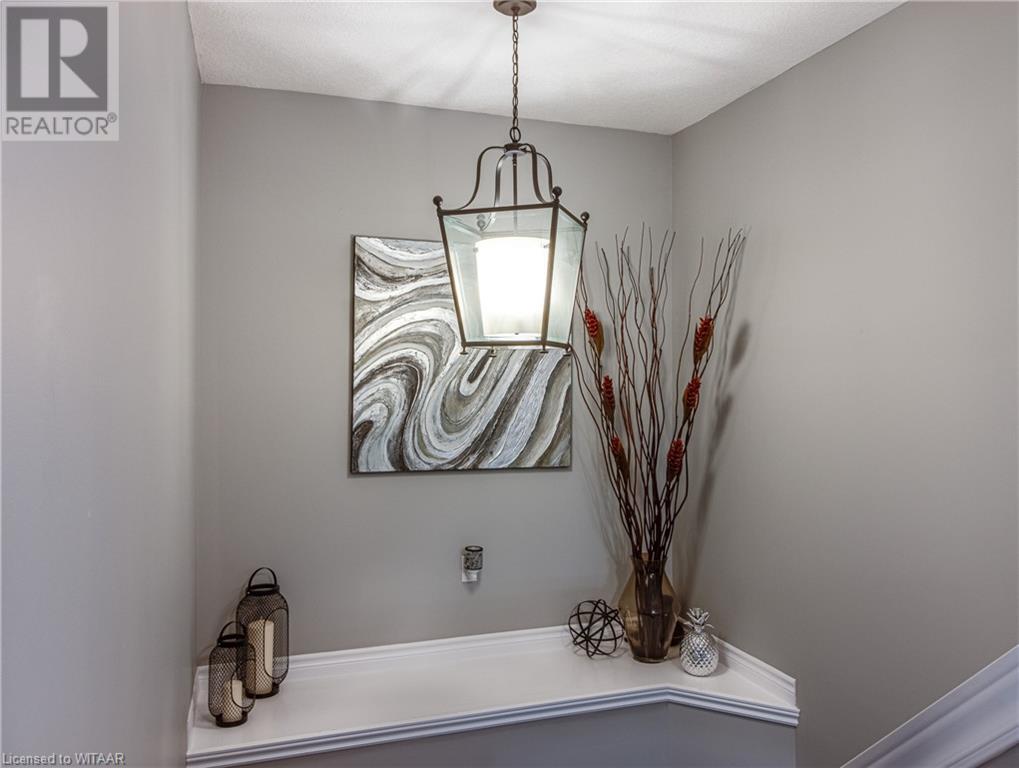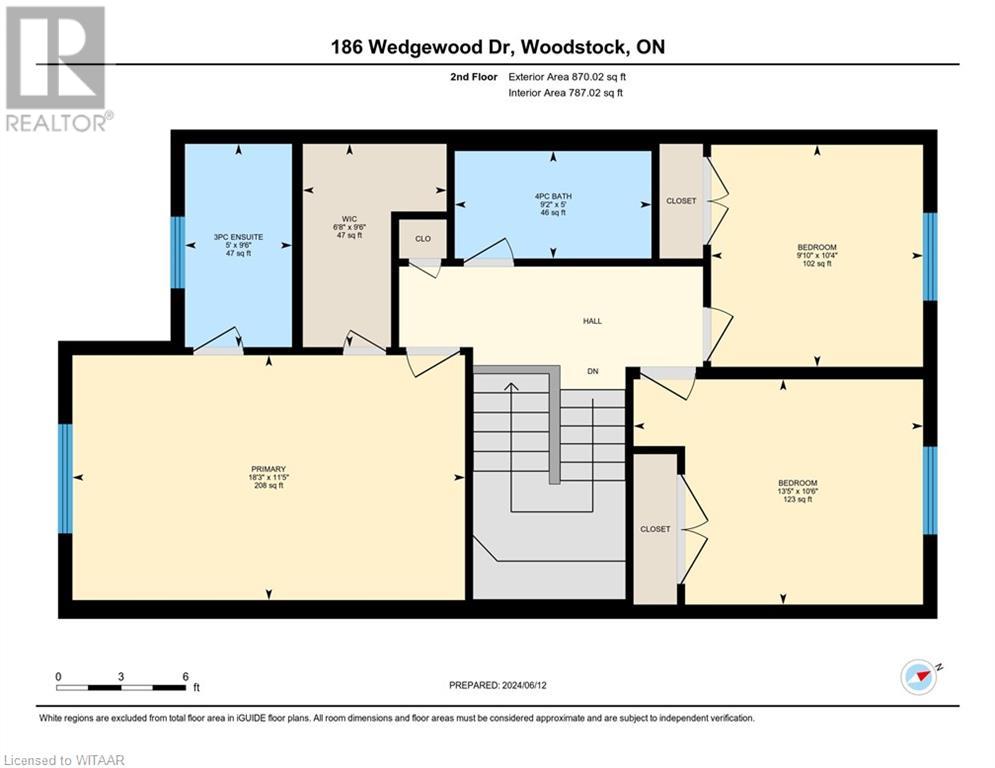3 Bedroom
3 Bathroom
1426 sqft
2 Level
Fireplace
Central Air Conditioning
Forced Air
$650,000
Looking for a turnkey, affordable home with 3 beds, 3 baths, an attached garage, and a fenced yard in a fantastic North Woodstock neighborhood? Discover 186 Wedgewood Dr! This immaculate freehold townhouse boasts several excellent upgrades. The asphalt driveway leads to beautifully landscaped gardens and a covered front porch. Inside, a spacious foyer opens to a 2-piece bath, coat closet, and garage access, flowing into an open-concept kitchen, dining area, and family room with sliding doors to the fenced backyard. The kitchen features upgraded cabinetry, pendant lighting, under-cabinet lighting, a tile backsplash, composite sink, and dark stainless appliances. The family room highlights custom open shelves, a gas fireplace, pristine laminate flooring, and large windows that let in abundant natural light. Notably, the only carpet in the house is on the staircase! Upstairs, you'll find 3 generous bedrooms and 2 full baths. The primary bedroom is especially spacious, with laminate flooring, pendant reading lamps, a large walk-in closet, and an ensuite with a custom tile shower. The other two bedrooms also offer laminate floors and sizable closets. The backyard is beautifully landscaped, featuring a large concrete patio ideal for gatherings, a natural gas line for the BBQ, and a convenient garden shed. This affordable North Woodstock gem is perfectly situated near trails, Pittock Park, a dog park, soccer fields, an indoor walking track, volleyball, pickleball, golf, disc golf, a pharmacy, coffee shop, brewpub, and city transit. What more could you want? Book a showing today! (id:51914)
Property Details
|
MLS® Number
|
40602208 |
|
Property Type
|
Single Family |
|
Amenities Near By
|
Golf Nearby, Park, Playground, Public Transit |
|
Community Features
|
Community Centre |
|
Equipment Type
|
Water Heater |
|
Features
|
Conservation/green Belt, Paved Driveway, Automatic Garage Door Opener |
|
Parking Space Total
|
3 |
|
Rental Equipment Type
|
Water Heater |
|
Structure
|
Shed, Porch |
Building
|
Bathroom Total
|
3 |
|
Bedrooms Above Ground
|
3 |
|
Bedrooms Total
|
3 |
|
Appliances
|
Dishwasher, Dryer, Refrigerator, Stove, Water Softener, Washer, Microwave Built-in, Window Coverings, Garage Door Opener |
|
Architectural Style
|
2 Level |
|
Basement Development
|
Unfinished |
|
Basement Type
|
Full (unfinished) |
|
Constructed Date
|
2016 |
|
Construction Style Attachment
|
Attached |
|
Cooling Type
|
Central Air Conditioning |
|
Exterior Finish
|
Brick Veneer, Stone, Vinyl Siding |
|
Fireplace Present
|
Yes |
|
Fireplace Total
|
1 |
|
Half Bath Total
|
1 |
|
Heating Fuel
|
Natural Gas |
|
Heating Type
|
Forced Air |
|
Stories Total
|
2 |
|
Size Interior
|
1426 Sqft |
|
Type
|
Row / Townhouse |
|
Utility Water
|
Municipal Water |
Parking
Land
|
Acreage
|
No |
|
Land Amenities
|
Golf Nearby, Park, Playground, Public Transit |
|
Sewer
|
Municipal Sewage System |
|
Size Depth
|
115 Ft |
|
Size Frontage
|
22 Ft |
|
Size Total Text
|
Under 1/2 Acre |
|
Zoning Description
|
Pud-1 |
Rooms
| Level |
Type |
Length |
Width |
Dimensions |
|
Second Level |
Primary Bedroom |
|
|
11'5'' x 18'3'' |
|
Second Level |
Bedroom |
|
|
10'4'' x 9'10'' |
|
Second Level |
Bedroom |
|
|
10'6'' x 13'5'' |
|
Second Level |
4pc Bathroom |
|
|
5'0'' x 9'2'' |
|
Second Level |
3pc Bathroom |
|
|
9'6'' x 5'0'' |
|
Main Level |
Living Room |
|
|
8'9'' x 13'0'' |
|
Main Level |
Kitchen |
|
|
10'4'' x 12'11'' |
|
Main Level |
Foyer |
|
|
7'10'' x 11'2'' |
|
Main Level |
Dining Room |
|
|
10'4'' x 9'6'' |
|
Main Level |
2pc Bathroom |
|
|
5'1'' x 5'0'' |
https://www.realtor.ca/real-estate/27034829/186-wedgewood-dr-drive-woodstock









































