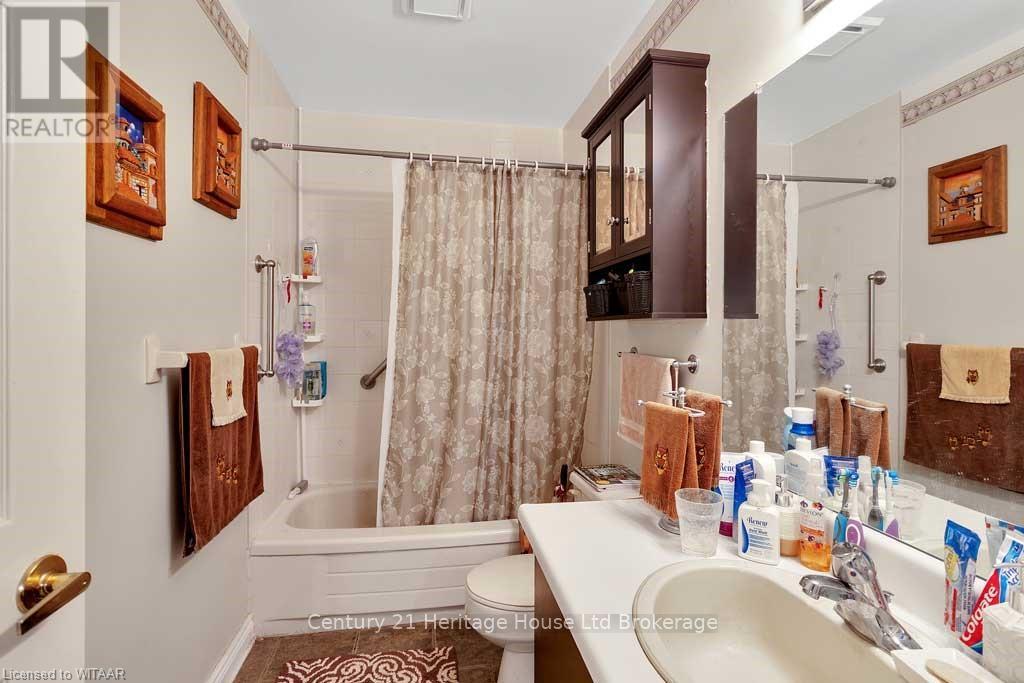18 Hawkins Crescent, Tillsonburg, Ontario N4G 5K6 (26957988)
18 Hawkins Crescent Tillsonburg, Ontario N4G 5K6
$449,000
Welcome to Hickory Hills, an adult living community that offers tranquility and comfort. Presenting this 2 bedroom bungalow that embodies convenience and easy living. Step inside to find a spacious kitchen featuring an island and a delightful breakfast room plus a dining room perfect for entertaining guests. You'll appreciate the ample closet space throughout, ensuring all your storage needs are met. Stay cozy in the family room with a natural gas fireplace plus walk out patio doors. This home also includes an attached single car garage. Embrace the lifestyle of Hickory Hills with a pool and clubhouse full of activities to keep you active and enjoying life! All measurements approximate. Buyers to acknowledge a one time transfer fee of $2000.00 plus an annual fee of $770.00 both payable to the Hickory Hills Residents Association. (id:51914)
Property Details
| MLS® Number | X10744846 |
| Property Type | Single Family |
| Community Name | Tillsonburg |
| Amenities Near By | Hospital |
| Community Features | Community Centre |
| Easement | Sub Division Covenants |
| Equipment Type | Water Heater |
| Parking Space Total | 2 |
| Rental Equipment Type | Water Heater |
Building
| Bathroom Total | 2 |
| Bedrooms Above Ground | 2 |
| Bedrooms Total | 2 |
| Amenities | Fireplace(s) |
| Appliances | Dishwasher, Dryer, Freezer, Microwave, Refrigerator, Stove, Washer, Window Coverings |
| Architectural Style | Bungalow |
| Basement Development | Unfinished |
| Basement Type | Crawl Space (unfinished) |
| Construction Style Attachment | Detached |
| Cooling Type | Central Air Conditioning |
| Exterior Finish | Vinyl Siding |
| Fireplace Present | Yes |
| Fireplace Total | 1 |
| Foundation Type | Poured Concrete |
| Half Bath Total | 1 |
| Heating Fuel | Natural Gas |
| Heating Type | Forced Air |
| Stories Total | 1 |
| Size Interior | 1,100 - 1,500 Ft2 |
| Type | House |
| Utility Water | Municipal Water |
Parking
| Attached Garage | |
| Garage |
Land
| Acreage | No |
| Land Amenities | Hospital |
| Landscape Features | Landscaped |
| Sewer | Sanitary Sewer |
| Size Frontage | 45 Ft ,4 In |
| Size Irregular | 45.4 Ft |
| Size Total Text | 45.4 Ft|under 1/2 Acre |
| Zoning Description | R2-2 |
Rooms
| Level | Type | Length | Width | Dimensions |
|---|---|---|---|---|
| Main Level | Kitchen | 3.33 m | 2.74 m | 3.33 m x 2.74 m |
| Main Level | Eating Area | 2.72 m | 3.33 m | 2.72 m x 3.33 m |
| Main Level | Dining Room | 3.73 m | 3.43 m | 3.73 m x 3.43 m |
| Main Level | Family Room | 3.94 m | 5.66 m | 3.94 m x 5.66 m |
| Main Level | Primary Bedroom | 4.22 m | 4.83 m | 4.22 m x 4.83 m |
| Main Level | Bedroom | 3.28 m | 3 m | 3.28 m x 3 m |
| Main Level | Laundry Room | 1.57 m | 2.16 m | 1.57 m x 2.16 m |
| Main Level | Bathroom | 2.86 m | 1.52 m | 2.86 m x 1.52 m |
| Main Level | Bathroom | 1.58 m | 1.49 m | 1.58 m x 1.49 m |
https://www.realtor.ca/real-estate/26957988/18-hawkins-crescent-tillsonburg-tillsonburg





















