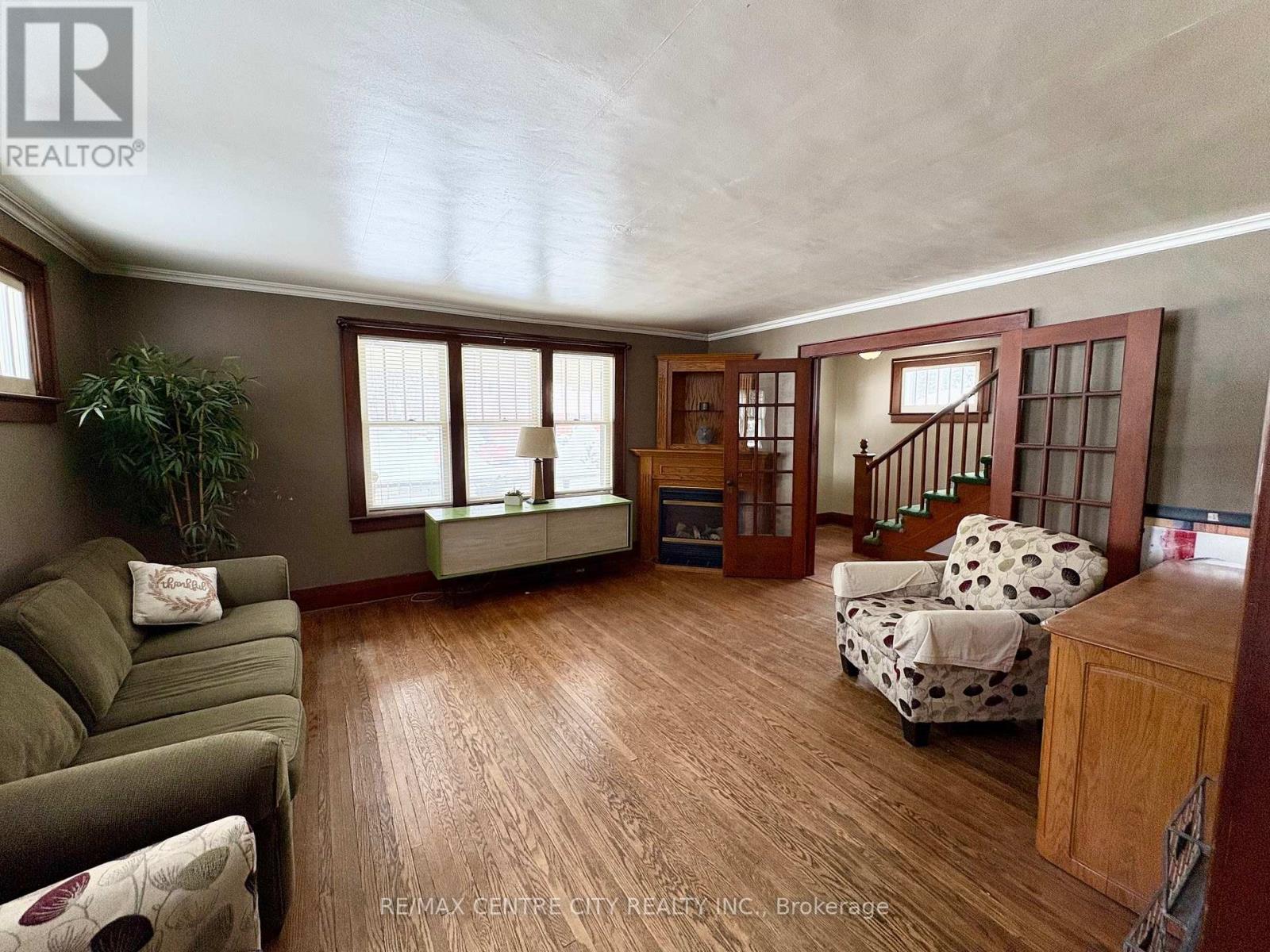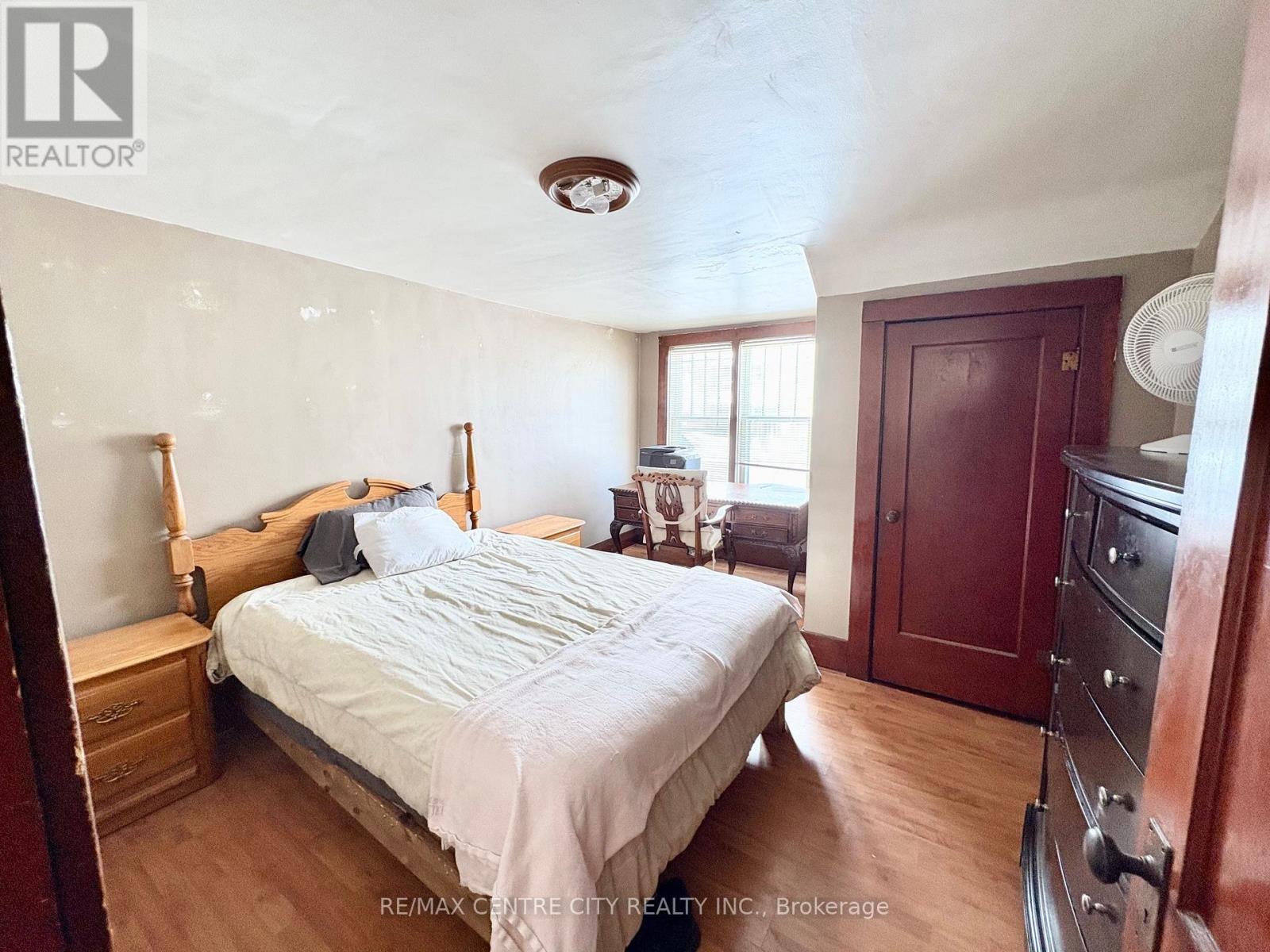179 John Street, Ingersoll, Ontario N5C 3G1 (27926984)
179 John Street Ingersoll, Ontario N5C 3G1
$329,000
Welcome to your opportunity to turn your dream home ideas into reality in the beautiful town of Ingersoll. This 1.5 story home is full of character and sits on a large lot, awaiting your makeover that reflects your unique style. This home includes 3 bedrooms on the second level, each with a walk-in closet and a 3-piece bath. The basement also has a roughed in 3-piece bath and includes space for additional rooms. The main level of this home is the star of the show, with a spacious living room, separate dining room, and a good size kitchen space to make your own. And finally, the spacious, fenced backyard offers much potential for creating your own outdoor oasis. Its an ideal spot for children, or pets to play freely and for you to enjoy memorable summer BBQ's. Property is close to major highways and only a 20 minute drive to London. Offers conveyed on Sunday, Feb 23 at 5pm. (id:51914)
Property Details
| MLS® Number | X11977528 |
| Property Type | Single Family |
| Community Name | Ingersoll |
| Amenities Near By | Hospital, Place Of Worship, Public Transit, Schools |
| Community Features | School Bus |
| Features | Irregular Lot Size |
| Parking Space Total | 4 |
| Structure | Deck, Porch |
Building
| Bathroom Total | 1 |
| Bedrooms Above Ground | 3 |
| Bedrooms Total | 3 |
| Appliances | Dryer, Freezer, Refrigerator, Stove, Washer, Water Heater |
| Basement Development | Unfinished |
| Basement Type | Full (unfinished) |
| Construction Style Attachment | Detached |
| Exterior Finish | Brick |
| Fireplace Present | Yes |
| Fireplace Total | 1 |
| Foundation Type | Concrete |
| Heating Fuel | Natural Gas |
| Heating Type | Forced Air |
| Stories Total | 2 |
| Size Interior | 1,100 - 1,500 Ft2 |
| Type | House |
| Utility Water | Municipal Water |
Parking
| Attached Garage | |
| Garage |
Land
| Acreage | No |
| Land Amenities | Hospital, Place Of Worship, Public Transit, Schools |
| Sewer | Sanitary Sewer |
| Size Depth | 209 Ft ,2 In |
| Size Frontage | 37 Ft ,9 In |
| Size Irregular | 37.8 X 209.2 Ft ; 37.79 Ft X 3.44 Ft X 209.24 Ft X 91.0 |
| Size Total Text | 37.8 X 209.2 Ft ; 37.79 Ft X 3.44 Ft X 209.24 Ft X 91.0 |
| Zoning Description | R2 |
Rooms
| Level | Type | Length | Width | Dimensions |
|---|---|---|---|---|
| Second Level | Bedroom | 4.36 m | 3.51 m | 4.36 m x 3.51 m |
| Second Level | Bedroom | 2.77 m | 3.94 m | 2.77 m x 3.94 m |
| Second Level | Bedroom | 4.06 m | 2.41 m | 4.06 m x 2.41 m |
| Main Level | Kitchen | 3.53 m | 4.01 m | 3.53 m x 4.01 m |
| Main Level | Dining Room | 3.56 m | 4.01 m | 3.56 m x 4.01 m |
| Main Level | Living Room | 4.9 m | 4.33 m | 4.9 m x 4.33 m |
| Other | Foyer | 2.13 m | 4.33 m | 2.13 m x 4.33 m |
https://www.realtor.ca/real-estate/27926984/179-john-street-ingersoll-ingersoll































