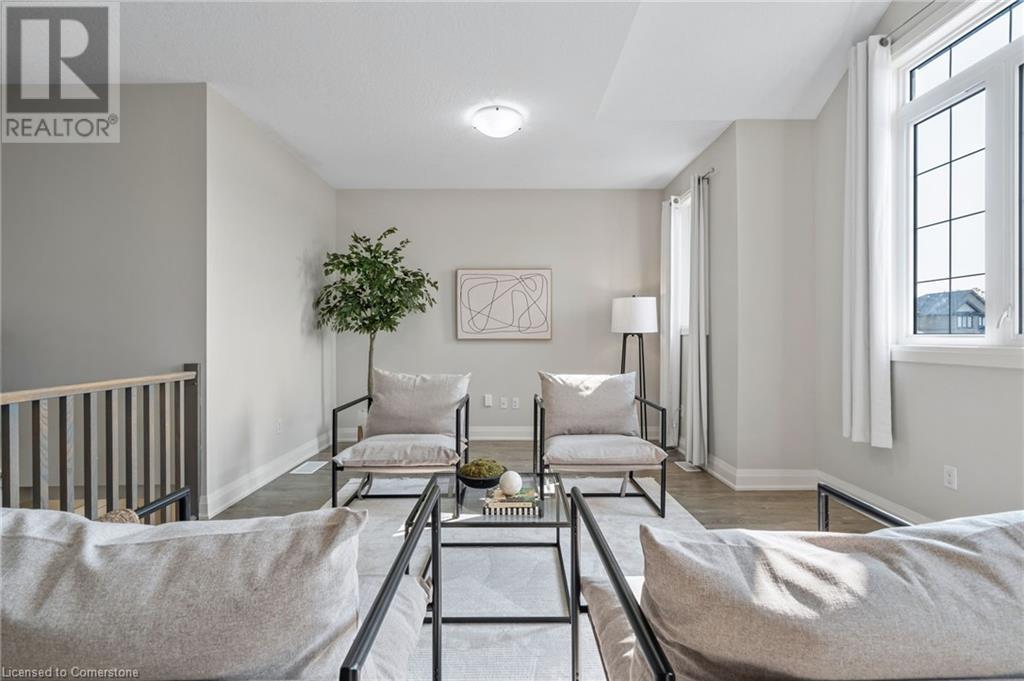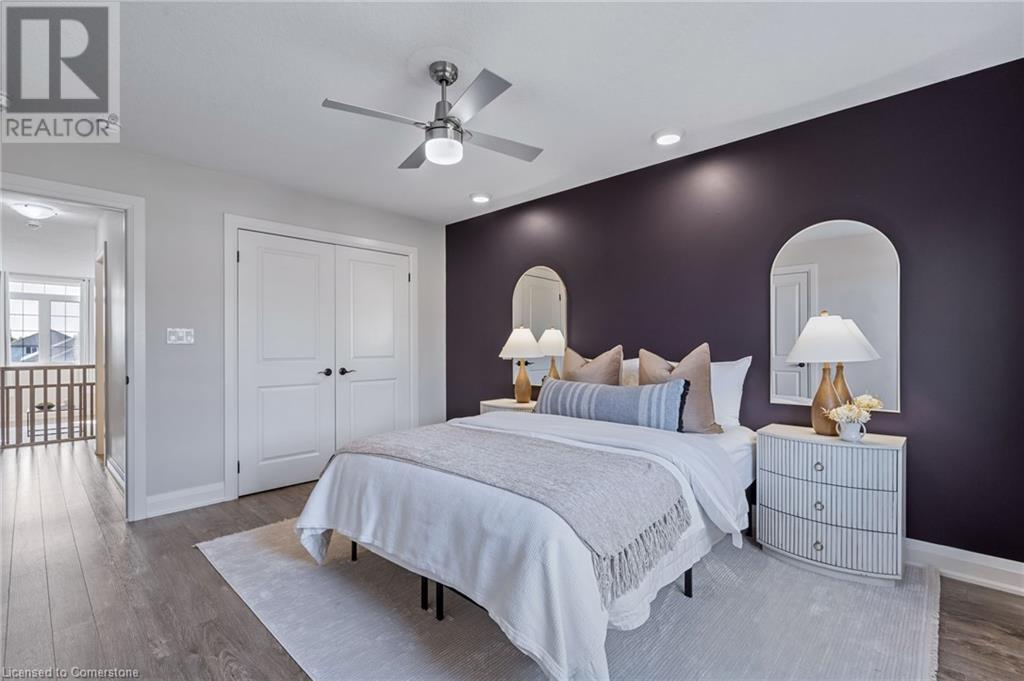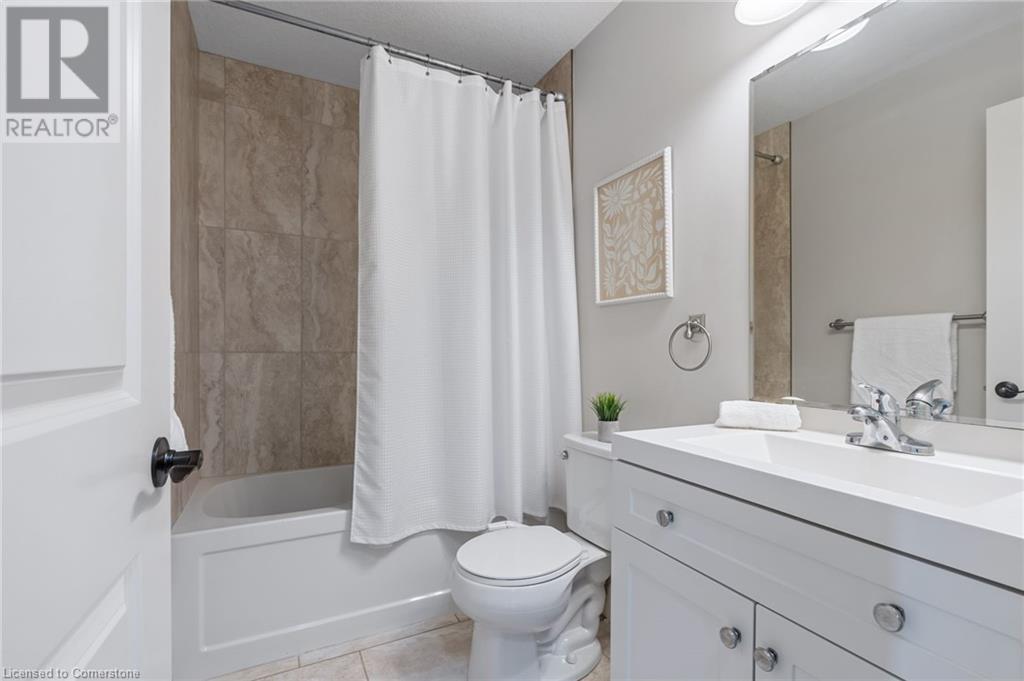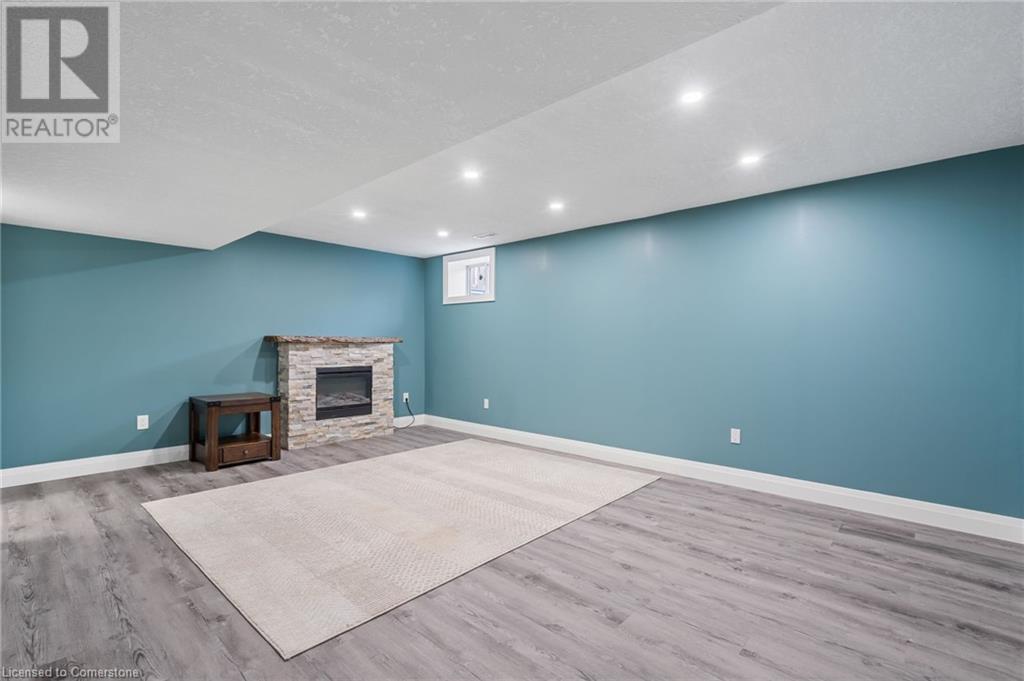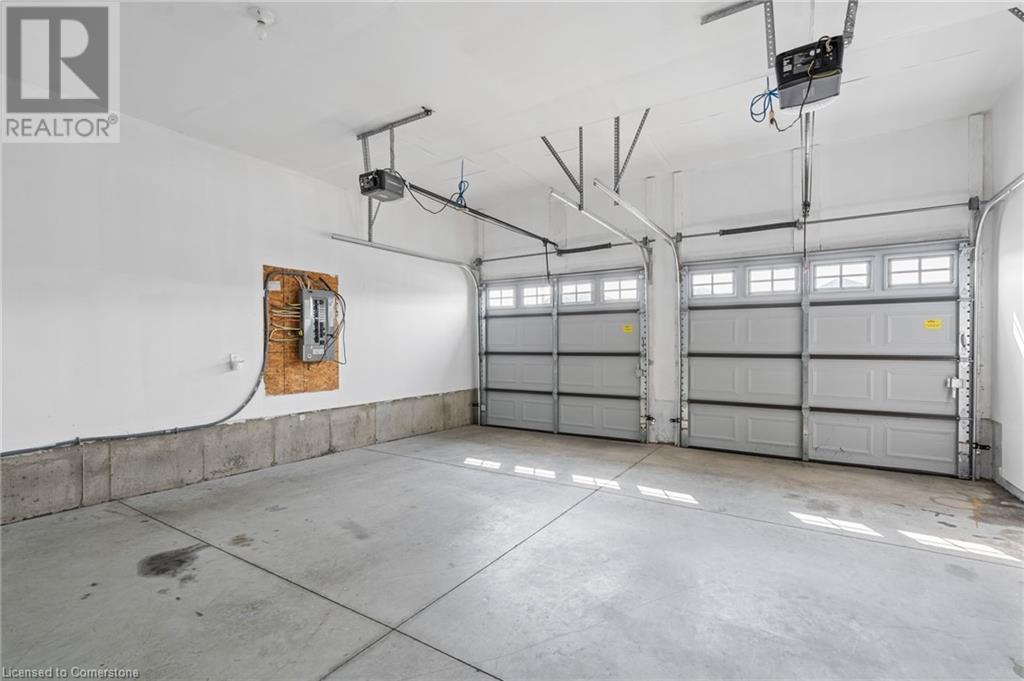3 Bedroom
4 Bathroom
2414 sqft
2 Level
Fireplace
Central Air Conditioning
Forced Air
Landscaped
$729,900
Welcome to stunning 170 Wedgewood Drive in the sought-after North End! This immaculate 8 years young, END-UNIT FREEHOLD townhome, combines modern elegance with exceptional convenience. Featuring a DOUBLE CAR GARAGE & 4-CAR PRIVATE DRIVEWAY—no sidewalks to worry about—this home offers ample parking & easy access. Step through the covered entranceway into a bright & airy OPEN CONCEPT main floor with 9FT ceilings, featuring stylish living & dining spaces. This home has neutral colours, large windows, pot lighting, & is CARPET-FREE throughout. The CHEF'S KITCHEN is a standout, equipped with upgraded GRANITE COUNTERTOPS, plenty of cabinet space, tiled backsplash, stainless steel appliances (Dishwasher 2024), under-cabinet lighting, & a large island with BREAKFAST BAR—perfect for hosting gatherings. The main level also provides seamless access to a private, FULLY-FENCED BACKYARD & deck; beautifully landscaped & ideal for outdoor enjoyment. Upstairs, you'll find a welcoming FAMILY ROOM with arched ceiling & far-reaching windows that fill the space with natural light. The PRIMARY SUITE is a luxurious retreat, presenting a sophisticated EN SUITE BATHROOM with modern tiled shower & granite counter, as well as plenty of closet space. This level also holds 2 more spacious Bedrooms & the main 4PC Bath. The RECENTLY RENOVATED FINISHED BASEMENT holds a NEW MODERN 3PC BATH, extending your living space, & offering versatility & comfort for your family. This prime Woodstock location is part of a quiet family-friendly neighbourhood, perfectly situated near trails, parks, Thames River, Pittock Conservation Area, Cowan Sportsplex, shopping, schools, & a short drive to HWY 401. View today to MAKE THIS HOUSE YOUR HOME! (id:51914)
Property Details
|
MLS® Number
|
40642719 |
|
Property Type
|
Single Family |
|
Amenities Near By
|
Golf Nearby, Hospital, Park, Place Of Worship, Schools |
|
Equipment Type
|
None |
|
Features
|
Paved Driveway, Automatic Garage Door Opener |
|
Parking Space Total
|
6 |
|
Rental Equipment Type
|
None |
Building
|
Bathroom Total
|
4 |
|
Bedrooms Above Ground
|
3 |
|
Bedrooms Total
|
3 |
|
Appliances
|
Central Vacuum - Roughed In, Dishwasher, Dryer, Microwave, Refrigerator, Stove, Water Purifier, Washer, Hood Fan, Garage Door Opener |
|
Architectural Style
|
2 Level |
|
Basement Development
|
Finished |
|
Basement Type
|
Full (finished) |
|
Constructed Date
|
2016 |
|
Construction Style Attachment
|
Attached |
|
Cooling Type
|
Central Air Conditioning |
|
Exterior Finish
|
Brick, Vinyl Siding |
|
Fireplace Fuel
|
Electric |
|
Fireplace Present
|
Yes |
|
Fireplace Total
|
1 |
|
Fireplace Type
|
Other - See Remarks |
|
Fixture
|
Ceiling Fans |
|
Foundation Type
|
Poured Concrete |
|
Half Bath Total
|
1 |
|
Heating Fuel
|
Natural Gas |
|
Heating Type
|
Forced Air |
|
Stories Total
|
2 |
|
Size Interior
|
2414 Sqft |
|
Type
|
Row / Townhouse |
|
Utility Water
|
Municipal Water |
Parking
Land
|
Access Type
|
Highway Nearby |
|
Acreage
|
No |
|
Fence Type
|
Fence |
|
Land Amenities
|
Golf Nearby, Hospital, Park, Place Of Worship, Schools |
|
Landscape Features
|
Landscaped |
|
Sewer
|
Municipal Sewage System |
|
Size Depth
|
115 Ft |
|
Size Frontage
|
26 Ft |
|
Size Total Text
|
Under 1/2 Acre |
|
Zoning Description
|
Urban |
Rooms
| Level |
Type |
Length |
Width |
Dimensions |
|
Second Level |
Full Bathroom |
|
|
Measurements not available |
|
Second Level |
4pc Bathroom |
|
|
Measurements not available |
|
Second Level |
Bedroom |
|
|
10'2'' x 8'10'' |
|
Second Level |
Bedroom |
|
|
10'3'' x 8'10'' |
|
Second Level |
Family Room |
|
|
18'5'' x 13'9'' |
|
Second Level |
Primary Bedroom |
|
|
14'5'' x 11'5'' |
|
Basement |
Laundry Room |
|
|
Measurements not available |
|
Basement |
3pc Bathroom |
|
|
Measurements not available |
|
Basement |
Recreation Room |
|
|
18'4'' x 11'1'' |
|
Main Level |
2pc Bathroom |
|
|
Measurements not available |
|
Main Level |
Living Room |
|
|
20'2'' x 12'3'' |
|
Main Level |
Dining Room |
|
|
11'4'' x 9'1'' |
|
Main Level |
Kitchen |
|
|
11'4'' x 10'8'' |
https://www.realtor.ca/real-estate/27406193/170-wedgewood-drive-woodstock





















